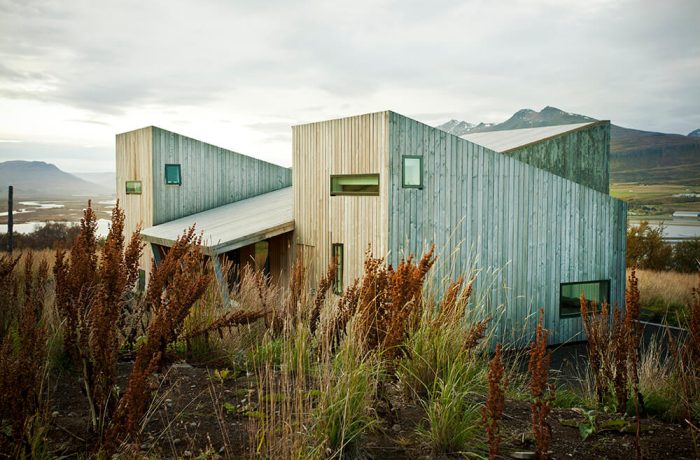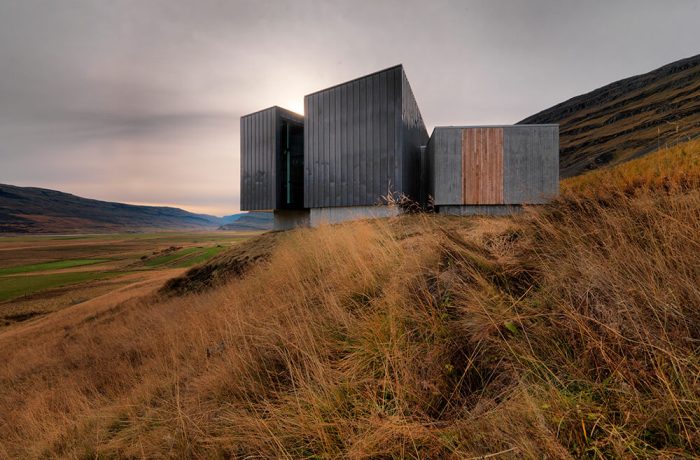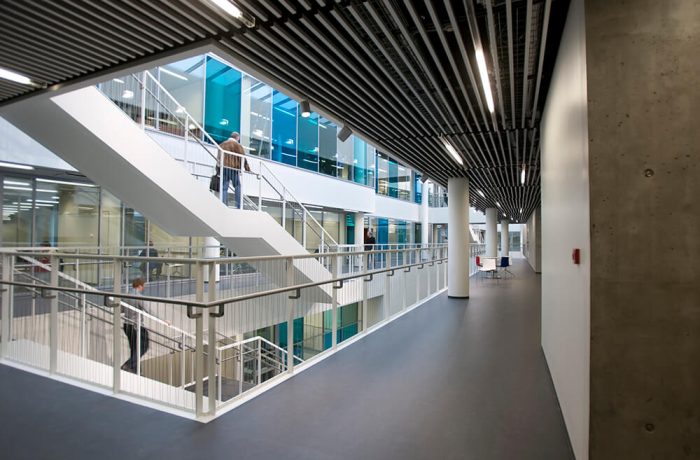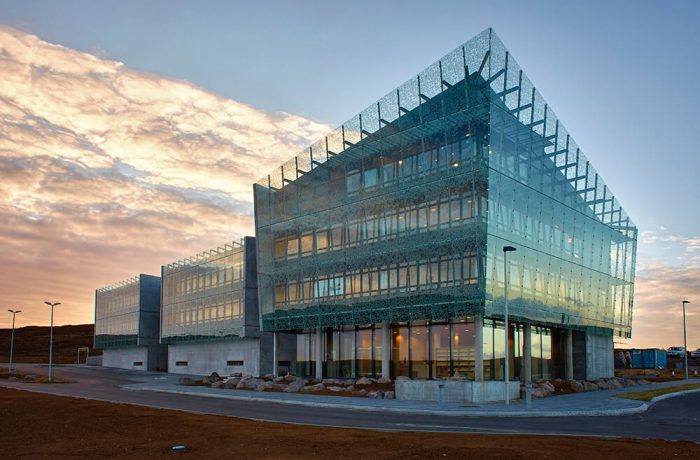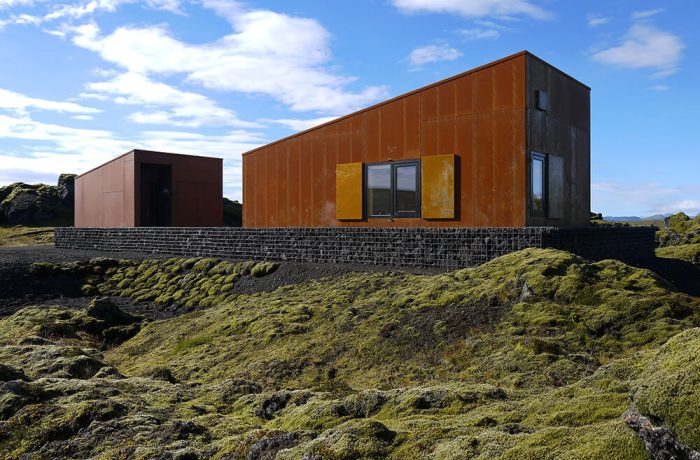The design of Villa Lóla was an especially enjoyable dialogue process between client and architect. Various ideas of materials, concepts and techniques where discussed in the process. Inspirations range from Swiss mountains cabins, a sea ranch in Sonoma County in California, and Japanese solutions in spatial efficiency. Furthermore, the framing […]
Architect: Arkís arkitektar
Related entries: 5Snaefellsstofa Visitor Center
Visitor´s Center Snæfellsstofa Visitor Center communicates the dignity of the surrounding nature and is closely connected to its immediate surroundings. It attracts visitors to its unique appearance and simultaneously works as an attractor for indoor and outdoor activities. The building is divided into three parts so that it can be […]
Reykjavík University
“UniverCity” The new Reykjavik University is seen as a town rather than a building. Laying out the University as a classic, closekniturban structure with streets, squares, recesses and courtyards creates a place with urbanity, dynamism and community at its centre. The main central space of the University – Crossroads – […]
Icelandic Institute of Natural History
The institute The Institute of Natural History is a public institution, carrying out diverse research and monitoring of nature. Research is especially focused on botany, ecology, taxonomy geology and zoology. The new building for the Icelandic Institute of Natural History houses research facilities and offices for 50 scientists and other […]
Park Ranger‘s Cabins Blágil
Ranger cabin in Blágil Ranger cabins in Vatnajökull National Park both serve as the ranger’s workplace and home, during the period of duty. The cabins are designed in three different sizes as they have the capacity to be inhabited by 1 – 4 employees. Each cabin has its own workshop. […]

