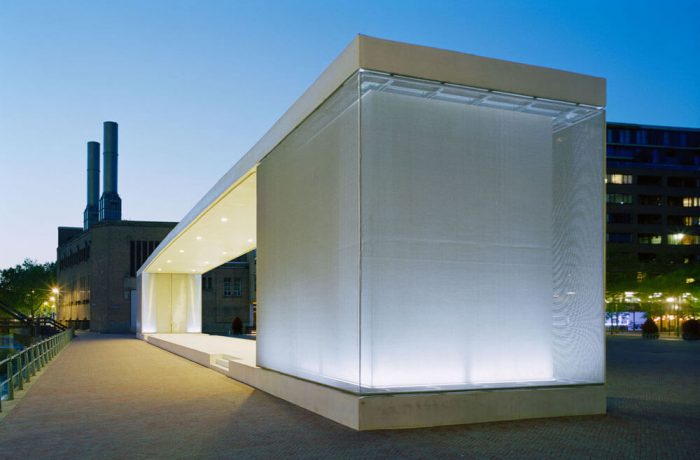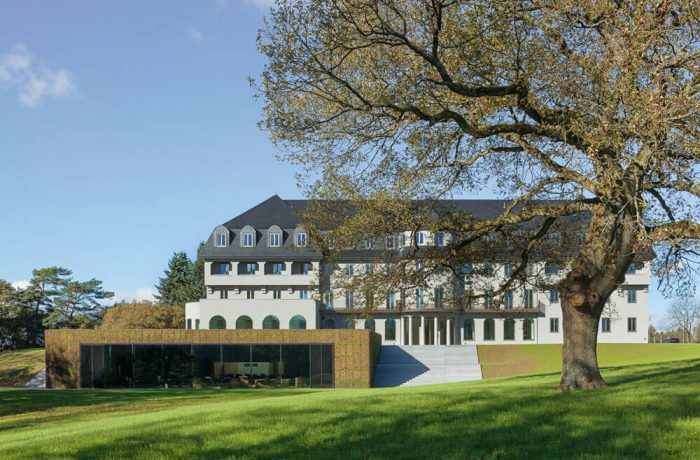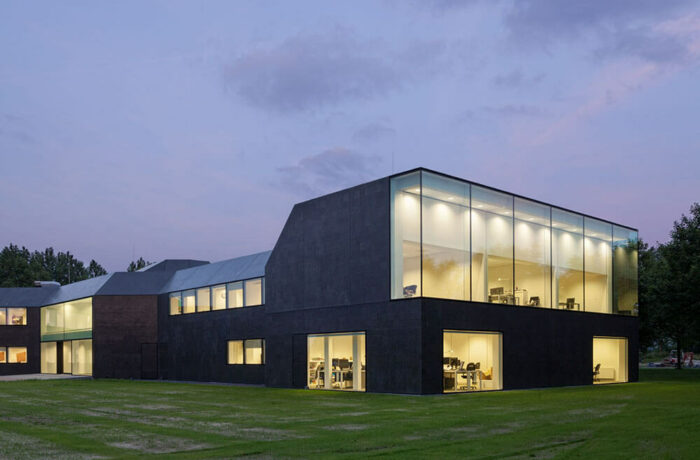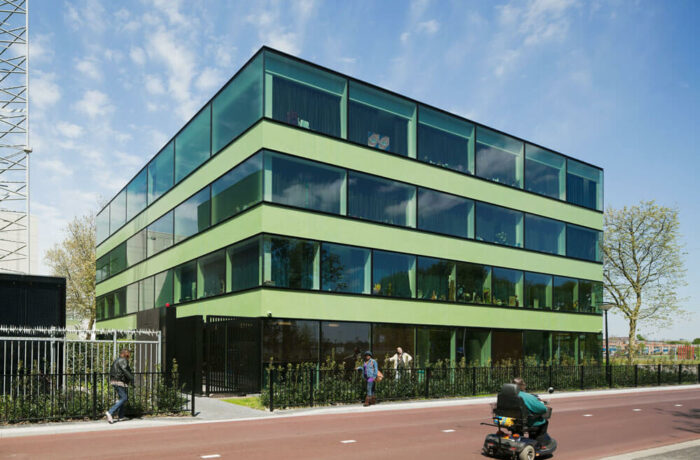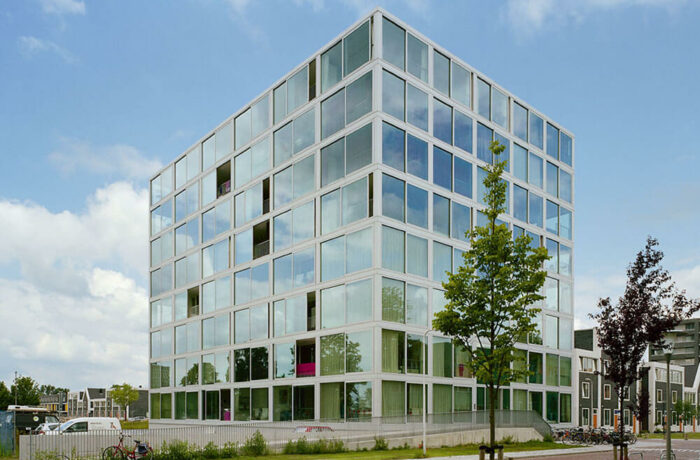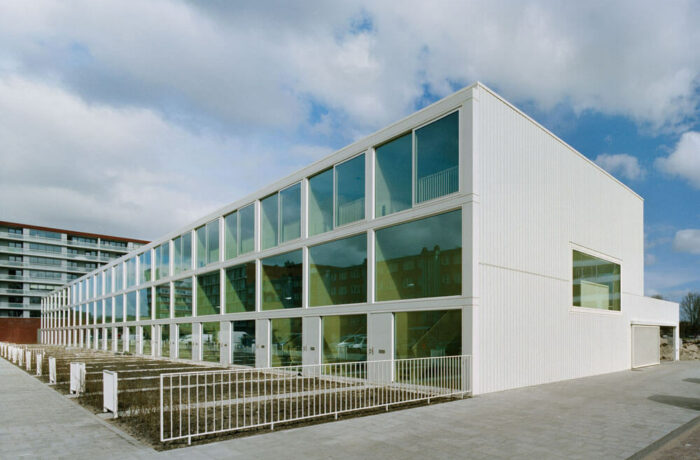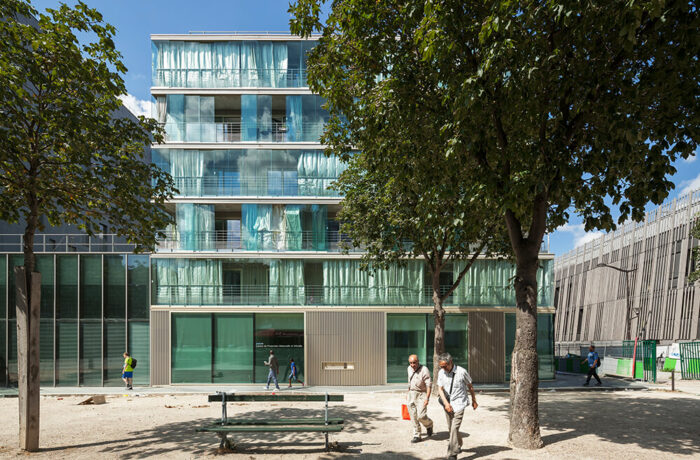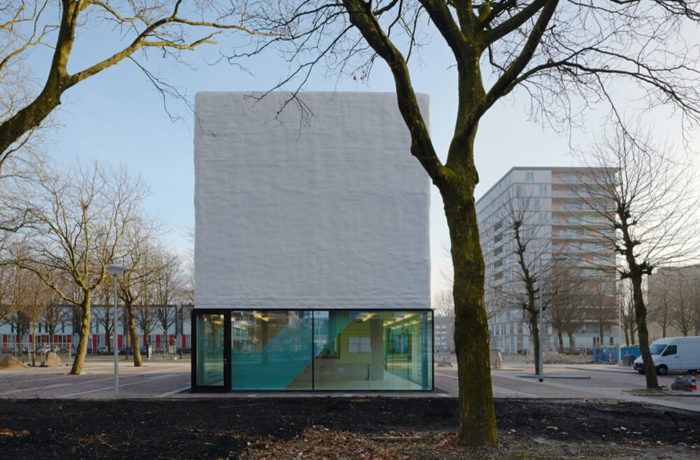An activator in the city’s vacuum Situated between the gothic Sint Laurenskerk (Saint Laurens cathedral) and the Delftsevaart canal, the Grotekerkplein was formed only during the course of the modernist reconstruction of the city center, which was almost entirely destroyed during WW2. Despite its central location the square hardly plays […]
Architect: Atelier Kempe Thill
Related entries: 8Parliament for the German Speaking Community
A parliament for the German speaking community After the end of World War I, with the Treaty of Versailles of 1919, the neutral area surrounding the municipality of Kelmis, Belgium, and the German administrative district of Eupen-Malmedy, Belgium, are annexed. As a result, some seventy thousand Germans become Belgian citizens. […]
City Hall Borsele
The municipality of Borsele in the Dutch province of Zeeland was founded in 1970 by the merging of 13 villages. Heinkenszand was assigned centre of this newly formed administrative unit and a new town hall was built for the 25.000 inhabitants. More than 30 years after the opening, the building […]
Junky Hotel Amsterdam
The Amsterdam-Bijlmermeer housing development, which was erected in the nineteen-seventies based on CIAM principles under the direction of Siegfried Nassuth, has been being overhauled since the mid-nineteen-nineties due to a wide range of social and structural problems. In this case, urban renewal means, above all, radically […]
Atriumtower Hiphouse Zwolle
At the dawn of a new era of neo-liberalism in Europe, social housing is once again regarded with increasing indifference. The implicit assumption is that apartments for the lower social classes ought to be small, cramped, dark, badly built and ugly. Architecture in the sense of a building art hardly […]
23 Town Houses in Amsterdam
Community versus individuality: within post-war urbanism: Amsterdam Osdorp was built in the 1960ties and is since a few years in a process of urban renewal. The ambition of the program is to create a bigger variety of more individual housing types serving the middle class. Big parts of the existing […]
Montmarte Wintergarden Housing
In January 2012, Atelier Kempe Thill in collaboration with Fres architects won the competition for fifty apartments, a dentists practice, a mother – child – care centre and an underground car park at the Porte de Montmartre in Paris for the public housing corporation Paris Habitat. The apartments are in […]
Youth Centre Amsterdam-Osdorp
The final building is consisted of the simple stacking of two – diametrically opposed – concepts of space. The ground floor level is designed to have a flat sandwich-space that opens up completely to the surroundings thanks to the glazing on all sides. The public green and its dominated tree […]

