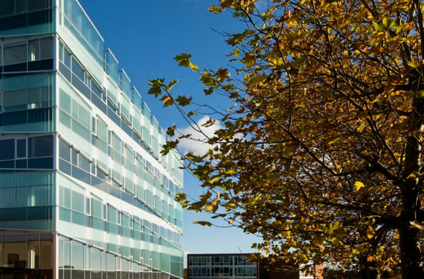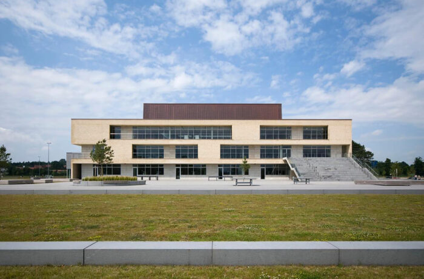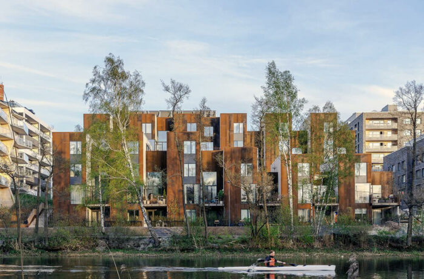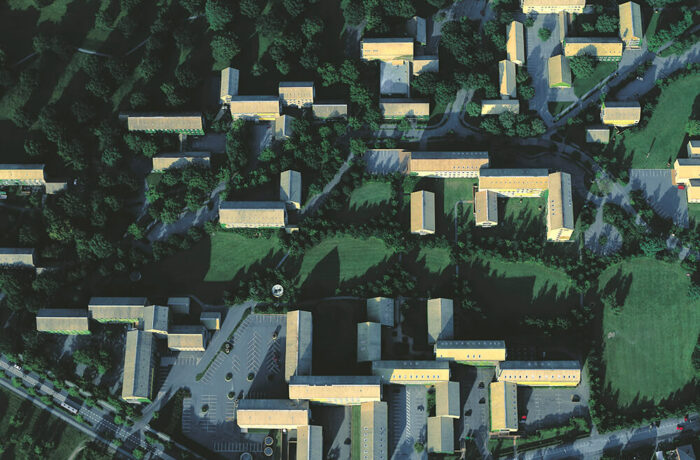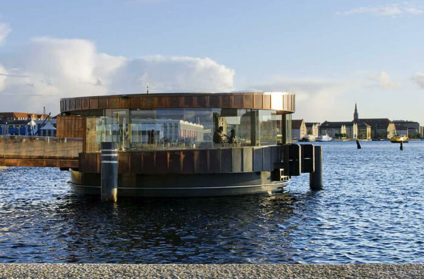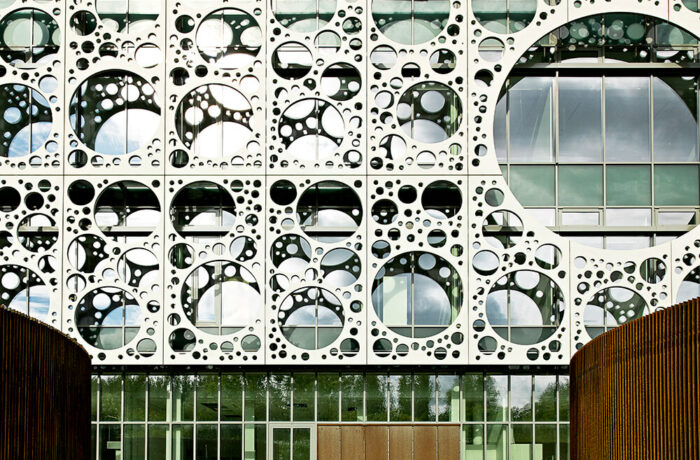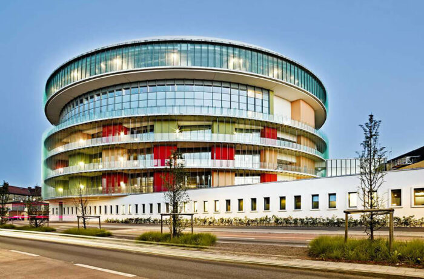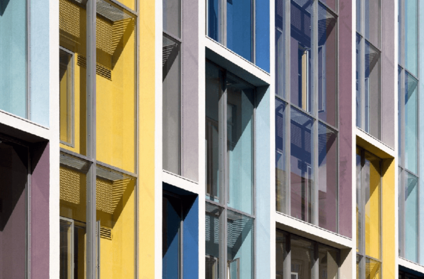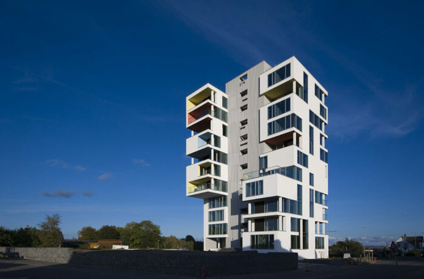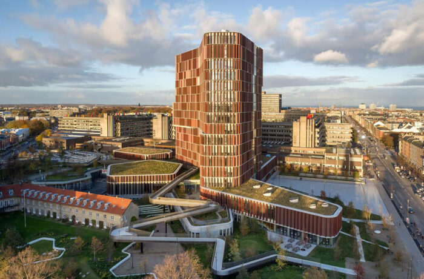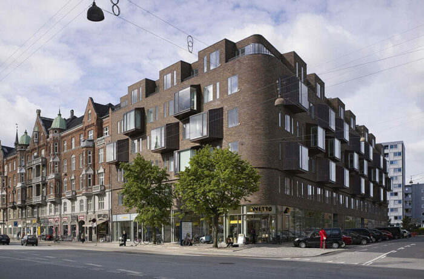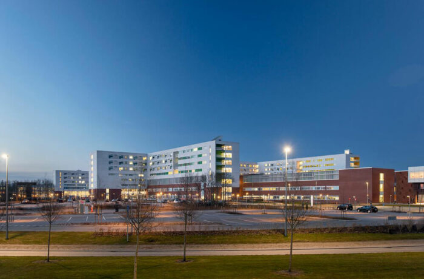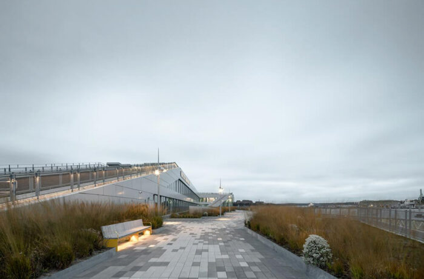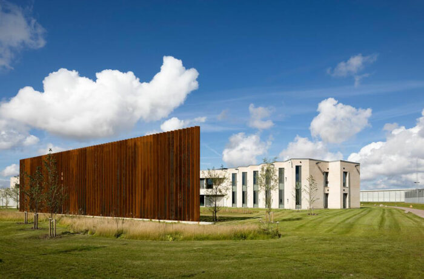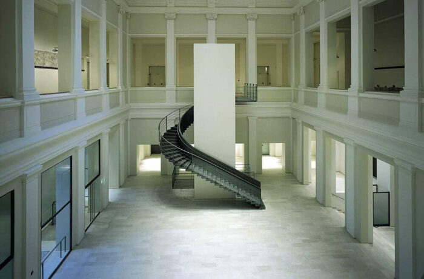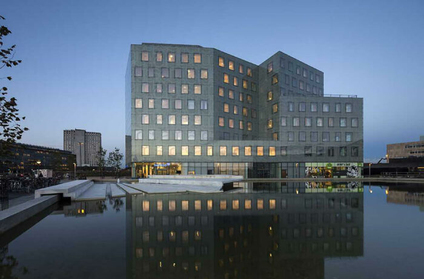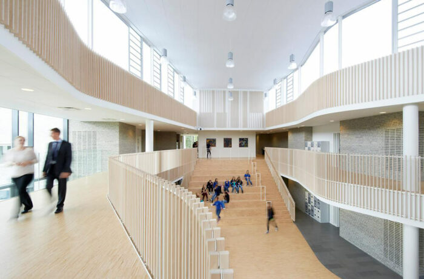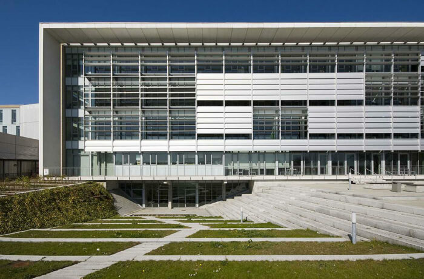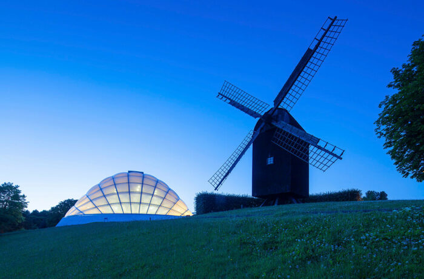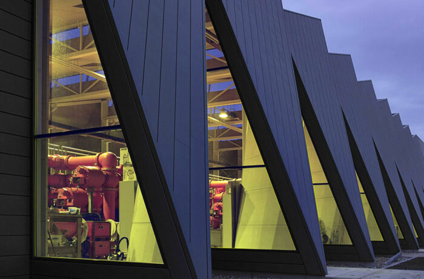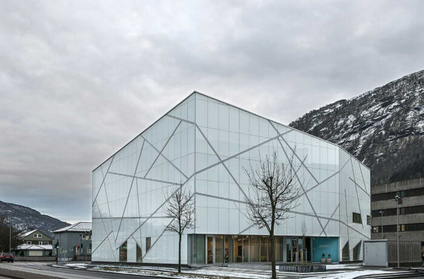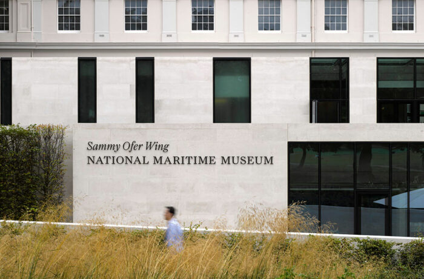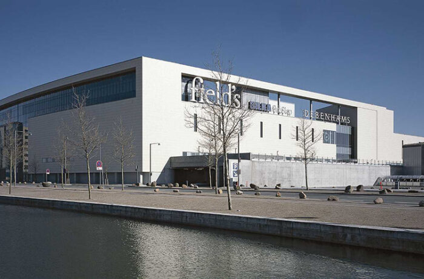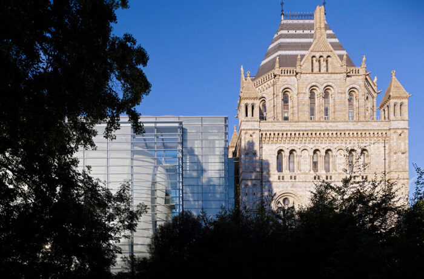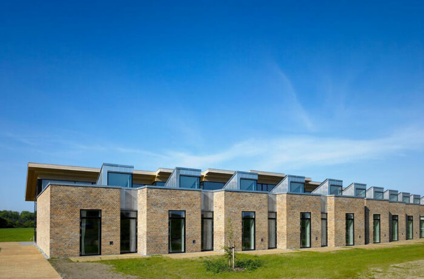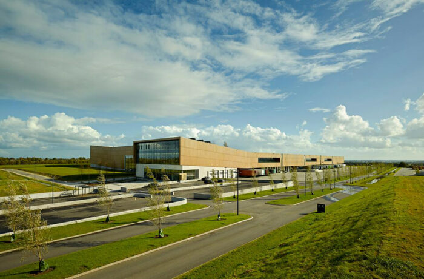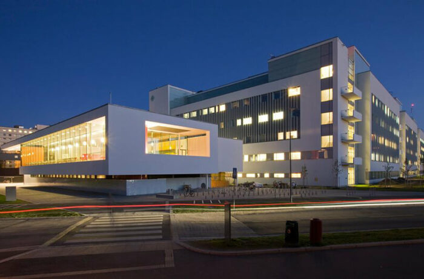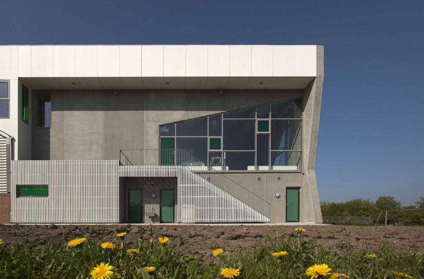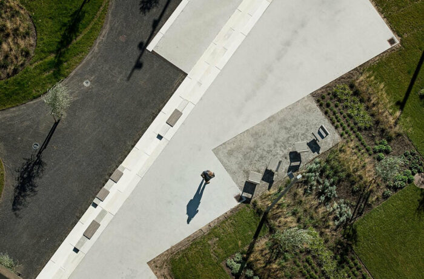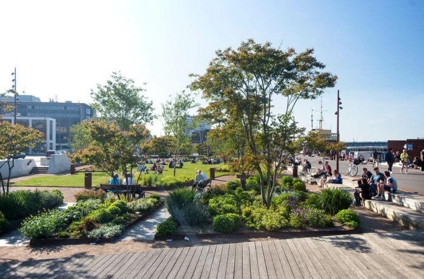Teaching and entrepreneur start-up office facilities side by side – that’s the philosophy behind the distinctive extension to the existing 1970’s structure of the University College Vitus Bering Denmark in Horsens. The new Innovation building is designed to sit on a brick base, which is a direct continuation of the […]
Architect: C.F. Møller Architects
Related entries: 30The A.P. Møller School
The AP Møller School is a Danish school in Germany. The school, which consists of a co-educational school and a secondary school section, was a gift to the Danish School Association in South Schleswig from the AP Møller Foundation, which is probably best known for its financing of Denmark’s new […]
Zenhouses
Zenhouses stands where the city and the countryside meet in the new district of Norra Djurgårdsstaden in Stockholm. The site is characterised by Ferdinand Boberg’s rich industrial architecture and is framed by the large green areas of the Royal National City Park. The 18 urban townhouses adjacent to Husarviken are […]
The University of Aarhus
The University of Aarhus, which dates from 1931, is a unique and coherent university campus with consistent architecture, homogenous use of yellow brickwork and adaptation to the landscape. The university has won renown and praise as an integrated complex which unites the best aspects of functionalism with solid Danish traditions […]
The Opera Pavilion
With the Opera Pavilion, which can accommodate 200 waiting persons, opera guests and other visitors to Holmen will have a place of shelter by the water bus quay. In its form, the building takes its cue from the existing semicircle of the jetty. The pavilion thus has a circular shape, […]
The Technical Faculty – SDU
The Technical Faculty is part of the University of Southern Denmark (SDU) in Odense, and constitutes a shared research and education environment for four different institutes. The building is designed as one big envelope consisting of 5 buildings connected by bridges at multiple levels crossing the heart of the complex, […]
Emergency and Infectious Diseases Unit – SUS
The cylindrical emergency and infectious diseases unit at Skåne University Hospital is designed to minimize the risk of spreading diseases. The distinctive shape also provides a new landmark for the hospital complex. Patients enter the isolation ward via an airlock from the walkway that surrounds the entire building. The exterior […]
Sølvgade School
Denmark’s oldest school, the listed Sølvgades School built in 1847, close to King Christian IV’s famous historic naval barracks, Nyboder, in Copenhagen, has for many years been lacking space and modern facilities. C.F. Møller has carefully renovated the school and done an extension which in its form and colours is […]
Siloetten
Many towns in Denmark have centrally located industrial silos; most are no longer in use, but continue to visually dominate the local skyline. This is also the case in the town of Løgten north of Aarhus, where the former silo complex has been transformed into a ‘rural high-rise’, with 21 […]
The Maersk Tower
The Maersk Tower is a state-of-the-art research building whose innovative architecture creates the optimum framework for world-class health research, making it a landmark in Copenhagen. It aims to contribute positively by linking the University of Copenhagen with the surrounding neighbourhoods and wider city. The Tower is an extension of Panum, […]
Østerbrogade 105 Housing
Østerbrogade 105 is a new residential property set among historical town houses in one of Copenhagen’s most desirable areas. The building’s unique facade composition tells a modern story of variation and sculptural form, taking its cue from the rich detail of the neighbouring properties. The reddish-brown facades of recycled brick […]
Aarhus University Hospital
The Emergency Centre, which is the first major element of the New University Hospital in Aarhus, is ready for use. This is a construction project for Denmark’s first super-hospital – an ultra-modern hospital that will be a pioneering project both in Denmark and internationally when it comes to the concept […]
Värtaterminalen Ferry Terminal
The new terminal for Stockholm’s ferry connections to Finland and the Baltics will be a landmark for the new urban development Norra Djursgårdsstaden – both architecturally, recreationally and environmentally. The terminals tectonic architecture is a homage to the shape of a moving vessel and the industrial environment – with large […]
Storstrøm Prison
A modern, humane, high-security prison that uses architecture to promote prisoners’ social rehabilitation. The aim of the closed Storstrøm Prison is to create the world’s most humane high-security prison, which contributes to the inmates’ social rehabilitation through architecture that supports the inmates’ mental and physical well-being and also ensures a […]
National Gallery of Denmark Extension
Situated in Copenhagen, The National Gallery of Denmark houses a wide collection of older as well as modern art pieces and is founded on collections amassed by Danish monarchs throughout history. The museum found its current home in 1896 when it was moved to a monumental and historicist museum building […]
Metropolen Offices
The ‘Metropole’ is an eight storey office building, situated on the boulevard in Ørestaden which connects the metro station to the university complex. The ground floor houses shops and cafés, and there is a parking garage in the basement. The building’s volume is modulated and shifting, to give a different […]
International School Ikast-Brande
The international school in Ikast-Brande (ISIB) has inaugurated a new 2,600m2 building, which includes a school, after-school and kindergarten. C.F. Møller has designed the complex like a small town with individual volumes located around a square and winding streets. The international school, which only teaches in English, is so popular […]
Incuba Science Park Katrinebjerg
Incuba Science Park is a new creative centre located at Katrinebjerg, the IT powerhouse of the city of Aarhus, where innovative IT companies, graduate training, research and advanced technology co-exist side by side. The elegant 10,000m2 complex is composed of three elements: an entrance hall which opens onto a square […]
Greenhouse in the Botanic Garden
The new tropical conservatory at the Botanical Gardens in Aarhus is like a drop of dew in its green surroundings. Sustainable design, new materials and advanced computer technology went into the creation of the hothouse’s organic form. The snail-shaped hothouse in the Botanic Garden in Aarhus is a national icon […]
GIS Buildings
The Danish Parliament wishes to upgrade the visual appearance of the Danish power grid. As a result, Energinet.dk has decided not to construct a new large open-air switchgear station in Vejen, Jutland, but instead build a gas-insulated switchgear station – also called a GIS station. The idea has been to […]
Sogn & Fjordane Art Museum
The Sogn and Fjordane Art Museum lies in the centre of Førde, surrounded by the mountains. The museum’s architecture was inspired by the county’s many glaciers, with a building designed to resemble a massive blocks of ice that has rolled down from the frozen mountains. The compact form of the […]
Extension of the National Maritime Museum
Opened on 14 July 2011, the £36.5M wing is the largest development in the National Maritime Museum’s history and a catalyst for the organisation to change completely the way it presents its galleries, exhibitions and visitor facilities. This major project has been made possible through a generous donation of £20M […]
Field’s
With a total shopping area the size of 18 football pitches and 110 shops, Field’s is not just Scandinavia’s largest shopping centre – it is a whole town under one roof. Field’s is designed with the emphasis on quality, simplicity and, above all, light. Daylight streams into the centre through […]
Darwin Centre
The second phase of the Darwin Centre is an extension of the famous Natural History Museum in London, taking the form of a huge eight-storey concrete cocoon, surrounded by a glass atrium. The Natural History Museum is both one of the UK’s top five visitor attractions, and a world-leading science […]
Brogården Guesthouse
Brogården is a former folk high school which has now been taken over by the Pindstrup Centre – an organisation for families with children with disabilities and special needs. In order to use the facilities as the organisation’s course centre, it was desired to create facilities that could accommodate families […]
Bestseller Logistics Centre North
The new logistics centre, located on the E45 motorway at Haderslev, supplies all of the clothing company Bestseller’s boutiques, right across Europe. The centre has been planned to occupy three parallel bands surrounding a main avenue. One of these bands contains the main entrance, office and staff facilities, together with […]
Akershus University Hospital
The Akershus University Hospital just outside Oslo is not a traditional institutional construction; it is a friendly, informal place with open and well-structured surroundings. These surroundings present a welcoming aspect to patients and their families. Akershus University Hospital has been designed to emphasise security and clarity in experientially rich surroundings, […]
Aarhus Gymnastics and Motor Skills Hall
The Motor Skills Hall is an extension of the Aarhus Gymnastics and Trampoline Hall. The idea of the extension has been to design a hall which motivates the 3-10-year-olds to practice movement. A sculpturally-formed climbing frame, called the seashell, extends across the hall, stretching right up under the ceiling, where […]
Aalborg Waterfront II
The master plan for Aalborg Waterfront links the city’s medieval centre with the adjacent fjord, which has previously been difficult for citizens to access due to the industrial harbour and the associated heavy traffic. By tying in with the openings in the urban fabric, a new relationship between city and […]
Aalborg Waterfront
The master plan for Aalborg Waterfront links the city’s medieval centre with the adjacent fjord, which has previously been difficult for citizens to access due to the industrial harbour and the associated heavy traffic. By tying in with the openings in the urban fabric, a new relationship between city and […]

