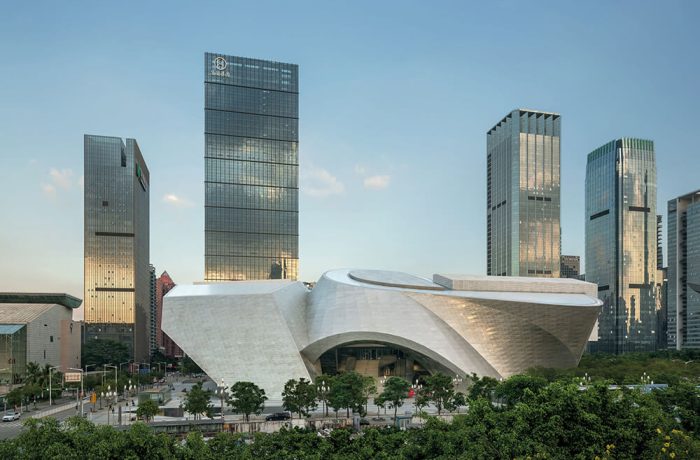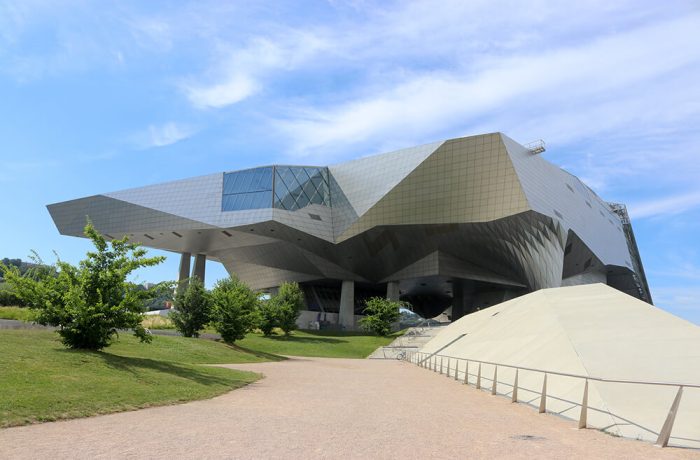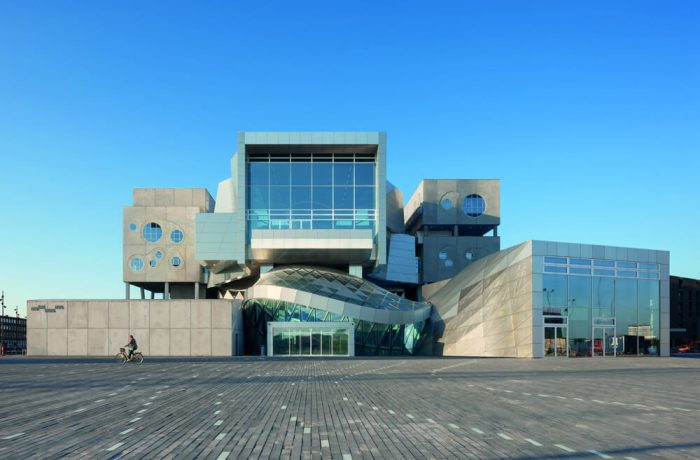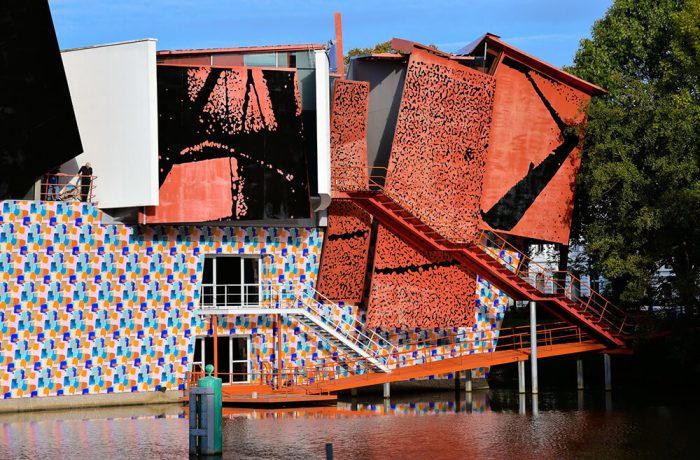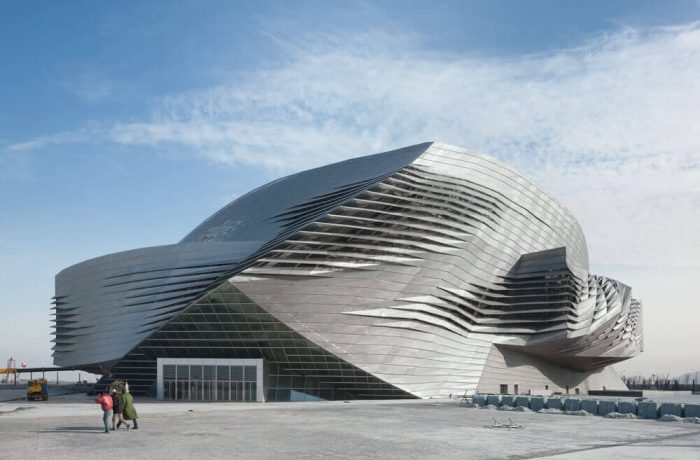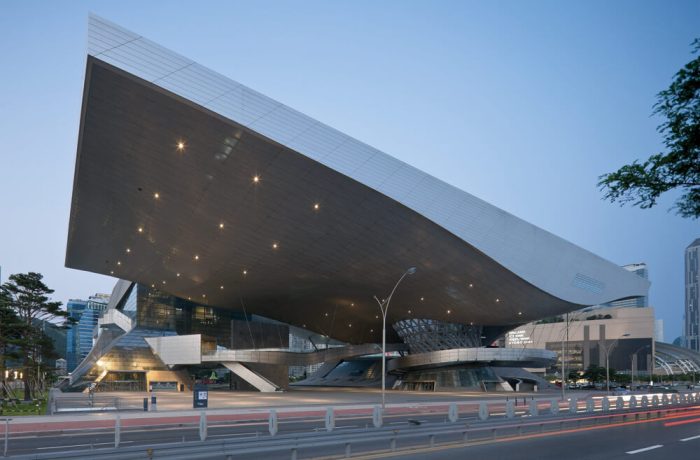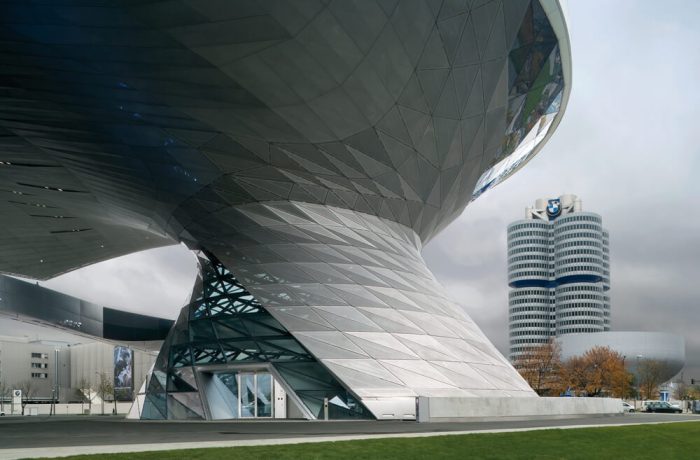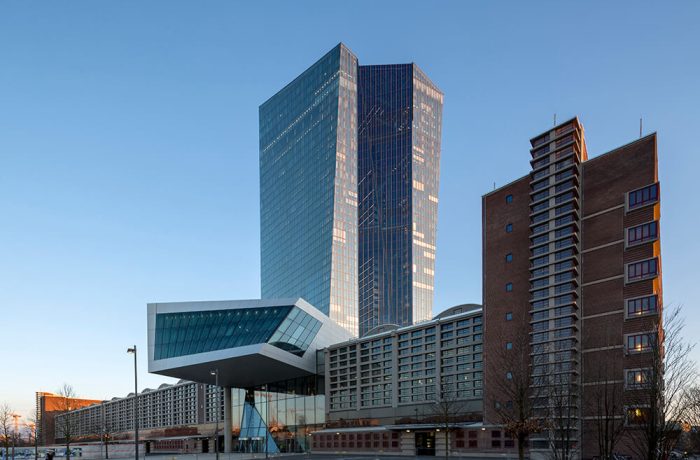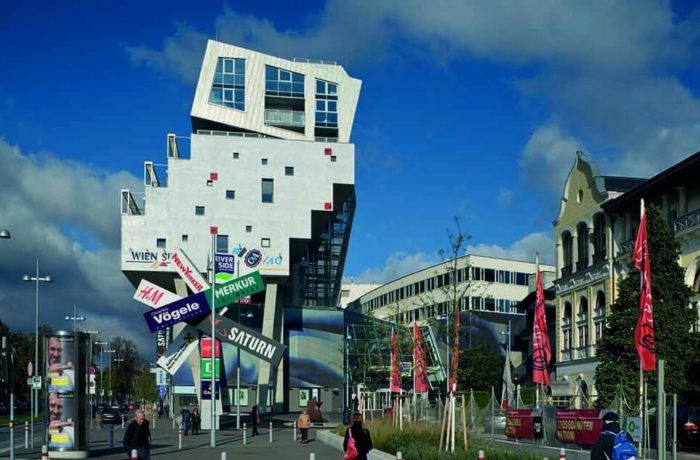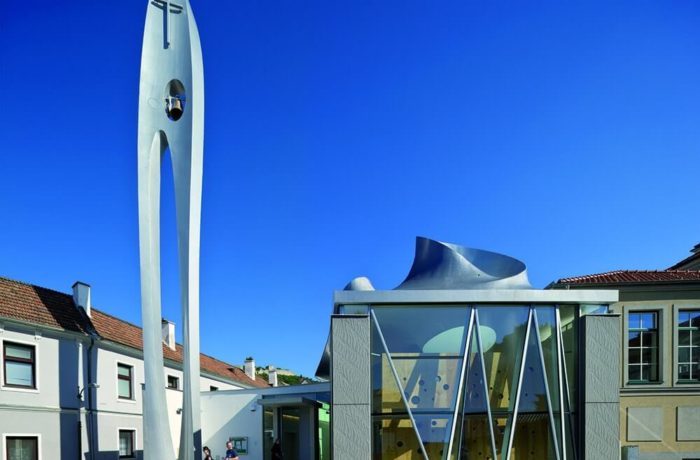The project combines two independent yet structurally unified institutions, the Museum of Contemporary Art and the Planning Exhibition, as cultural meeting points and venues for architectural exhibitions. Both museums are designed as separate entities emphasizing their individual functional and artistic requirements and yet are merged in a monolithic body surrounded by a versatile […]
Architect: Coop Himmelb(l)au
Related entries: 10Musée des Confluences
Right from the 2001 international competition for a natural history museum in Lyon, the museum was envisioned as a “medium for the transfer of knowledge” and not as a showroom for products. The building ground of the museum is located on a peninsula that was artificially extended 100 years ago […]
House of Music
The “House of Music” in Aalborg, Denmark, was designed by the Viennese architectural studio Coop Himmelb(l)au as a combined school and concert hall: its open structure promotes the exchange between the audience and artists, and the students and teachers. “The idea behind the building can already be read from the […]
Groninger Museum
The complex of the Groninger Museum is a fancy combination of forms, colors and materials. The overall planning was done by Alessandro Mendini, based in Milano, who invited the designers Philippe Starck and Michele De Lucchi, as well as Coop Himmelb(l)au, to conceive the various building units. Coop Himmelb(l)au was […]
Dalian International Conference Center
With the International Conference Center, the Viennese architectural studio Coop Himmelb(l)au has constructed an unmistakable landmark for the prospering harbor city of Dalian, China. Opened in 2013 and featuring a shell-shaped roof, the center hosts a multifunctional “small city within a city” with conference and event rooms for 7,000 visitors […]
Busan Cinema Center
The basic concept of this project was the discourse about the overlapping of open and closed spaces and of public and private areas. While the movie theatres are located in a mountain-like building, the Centre’s public space is shared between an outdoor cinema and a huge public space which is […]
BMW Welt
The realization of the technical building facilities within the scope of the architecture led to a planning model with five thematic blocks: Hall, Premiere, Forum, Gastronomy and Double Cone. Hall A low-tech concept optimized ecologically using high-tech methods. The technical solution here is based on previous experience with large halls. […]
European Central Bank (ECB)
The new premises of the European Central Bank in Frankfurt were contructed from a design which combines the horizontal structure of the landmarked Grossmarkthalle with a twisted double tower, rising to 185 meters, from the Viennese architectural studio Coop Himmelb(l)au. United by […]
Liesing Brewery
The design’s urban planning concept develops from the distinctive topography of an east-west ridge along the Liesing River. In a zone between urban and suburban structures, the area is characterized by the transition from enclosed building blocks south of the Breitenfurter Straße, an open, fragmented urban fabric in the north, […]
Martin Luther Church
The protestant church is consisted of four elements that are main for building: a sanctuary, a community hall, a sacristy, and a sculptural bell tower. The shape of the building was derived by Coop Himmelb(l)au from a huge “table”, with its entire roof construction resting on the legs of the […]

