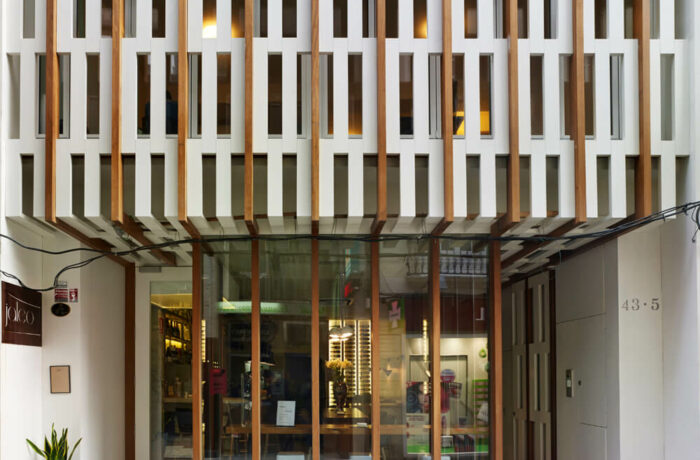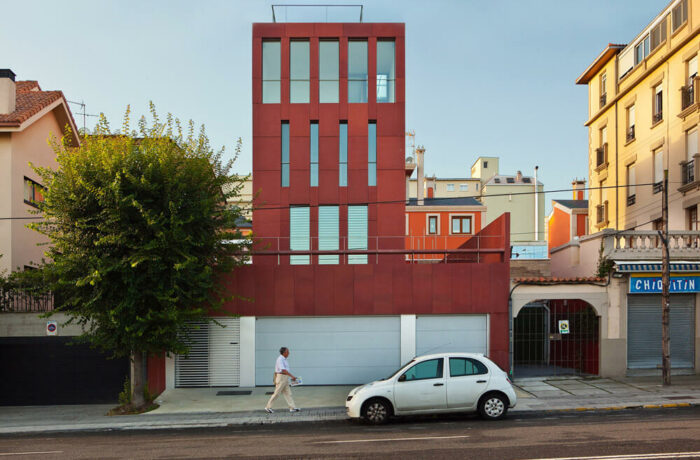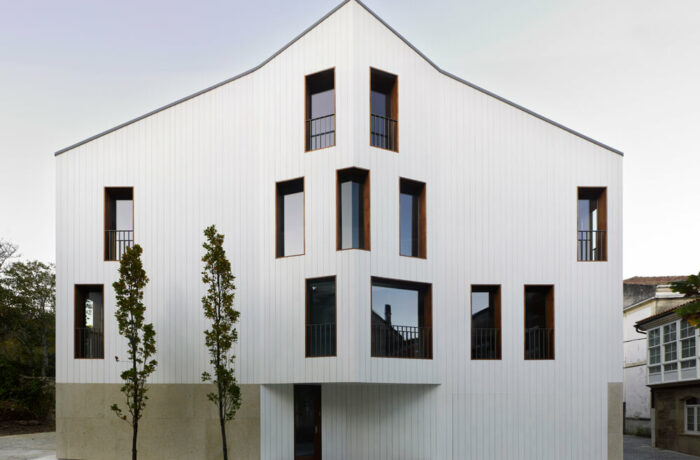The project aims to transform a four-storey office building placed between dividing walls in a residential building with offices for lease. The new building must optimize the number of flats in relation to the investment demand for housing and the small chances of regulations. The narrowness of the street and […]
Architect: CREUSeCARRASCO Arquitectos
Related entries: 3Mercedes House in Garden City
The plot, like all those of the same alignment, has the particularity of being limited at the back by another much higher level which situates the dwellings on the base of a high floor through which the access occurs. With its front facing north, the solution of the housing is […]
Chao House
The project rebuilds a small house just over 3 meters wide and 16 deep at the end of a block. It is located in the historic centre of this village of Costa da Morte. The former house was a dwelling and a bar and it had a blind well oriented dividing wall. We have sought to resolve the urban scene clearly, bringing a renewed vision […]



