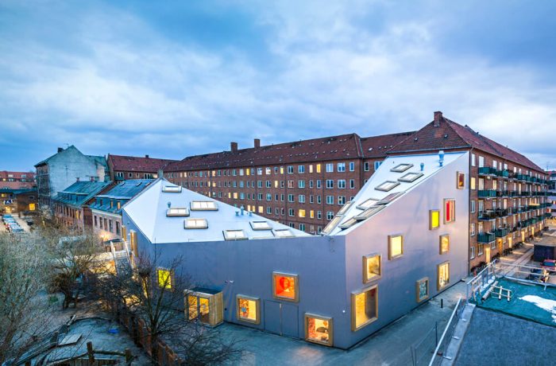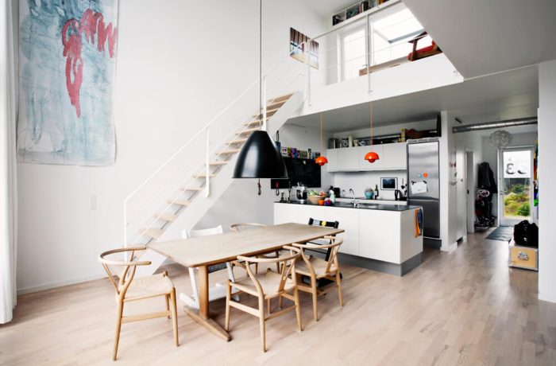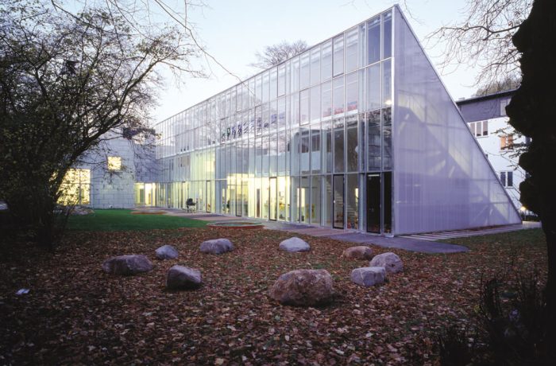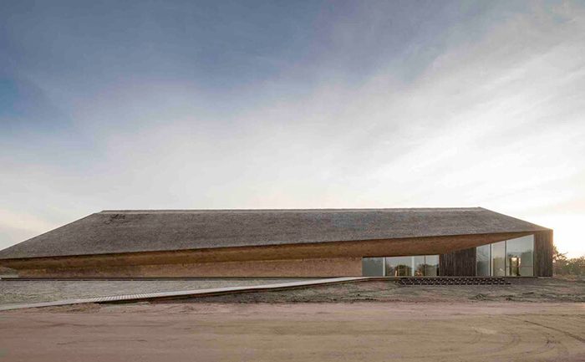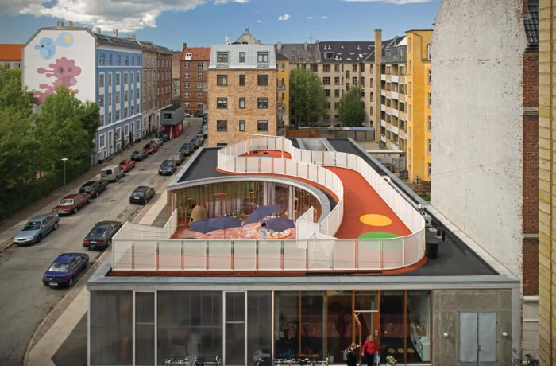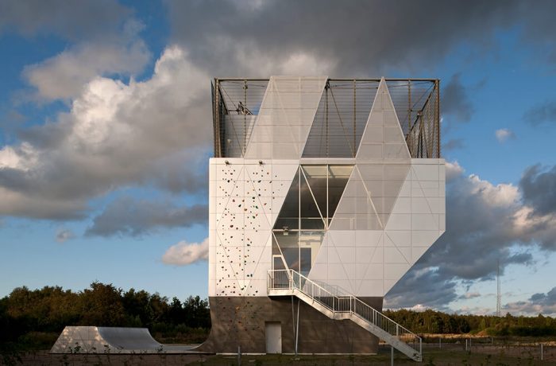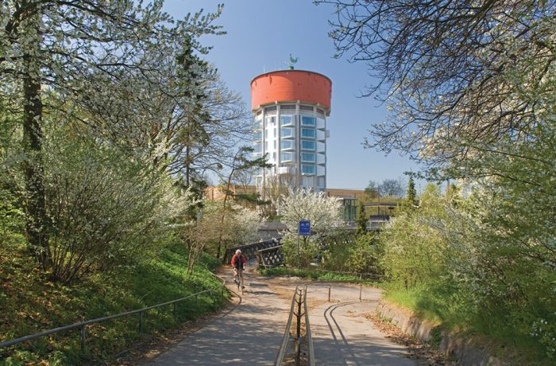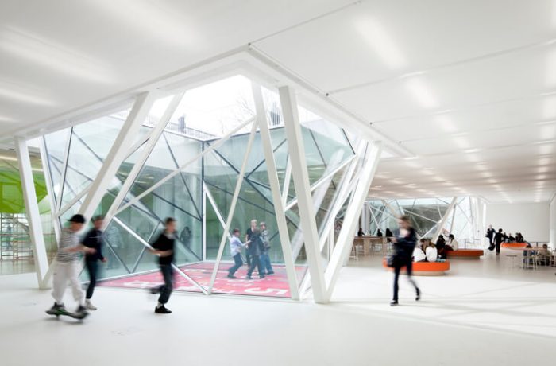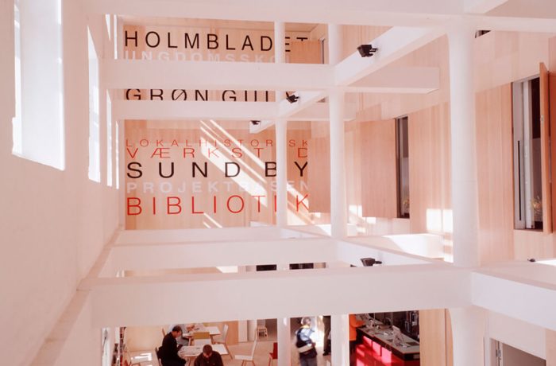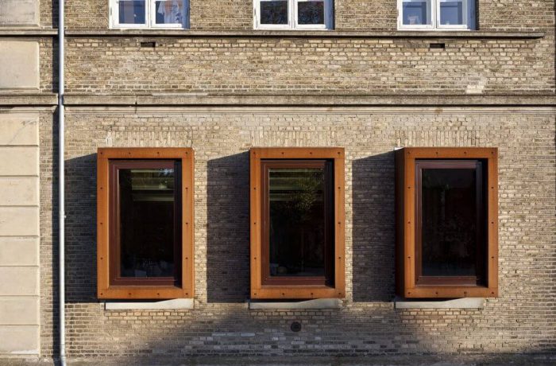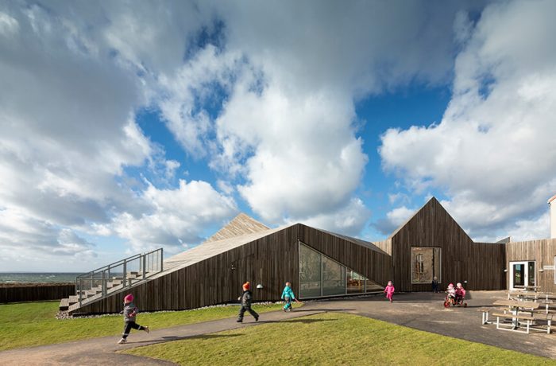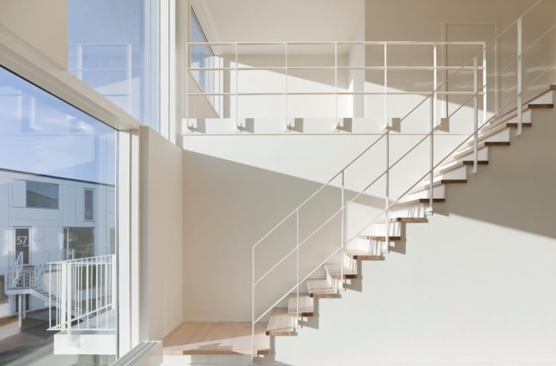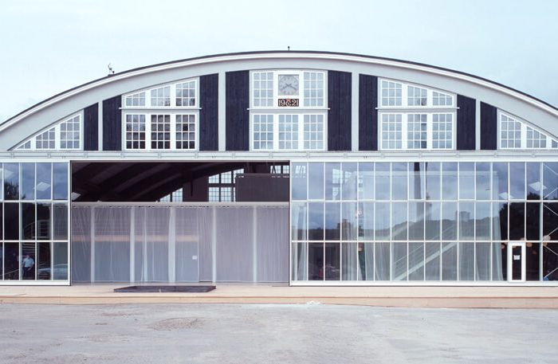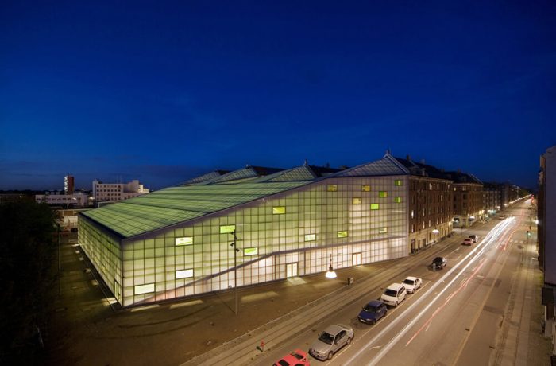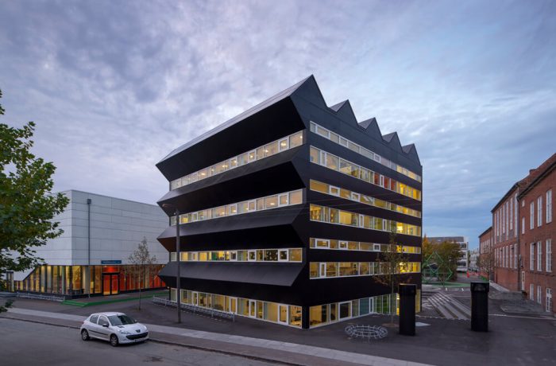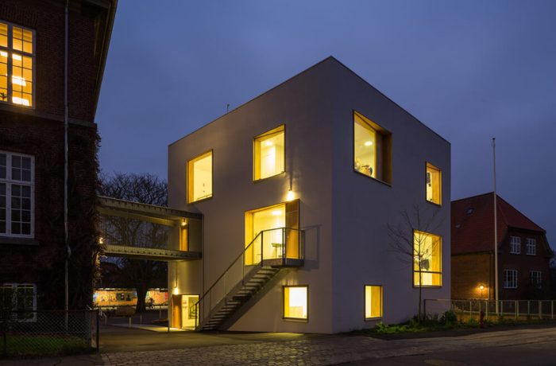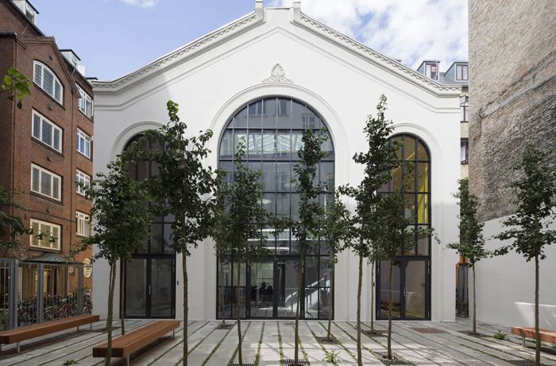The Children’s Culture House offers various play facilities and programmes for children of all ages. Located on a street corner, the structure mediates between the adjoining brick buildings, which are of different height. In its form and use of materials, however, the centre is quite distinct. A silvery aluminium skin, […]
Architect: Dorte Mandrup
Related entries: 17Lange Eng Cohousing Community
Prioritizing the common spaces and the community of the families living here, the building was designed as a typical Danish block, surrounding a large common courtyard – a common green garden space. The outer perimeter of the block towards the forest is relatively closed, the facade and the roof clad […]
The Aquarium
The Day Care Centre is located in a residential neighborhood which was parceled out in 1857-72. The territory is a green oasis in the densely built quarter of Copenhagen. The residential neighborhood of Italian inspiration is of high architectural quality. The neighborhood was built for rich inhabitants of the city […]
The Wadden Sea Centre
Even at first glance the Wadden Sea Centre gives the impression of a building that has emerged from the ground, drawing a soft, long and clear profile against the Wadden Sea’s infinite horizon. With a thatched roof and facades, the Wadden Sea Centre provides the area’s many visitors with a […]
Skanderborggade Day Care Centre
Site The neighborhood of Skanderborggade/Krausesvej is characterized by a mix of buildings made up of dense urban blocks from the turn of the 19th century, interrupted by a scattering of villas, and by a large gap in the structure caused in part by urban renewal. The Skanderborggade/Krausevej block consists of […]
Herstedlund Community Centre
Architectural concept Community Centre Herstedlund provides the framework for joint activities for a new residential area, housing approximately 600 families. The site plan, designed by Juul & Frost, is based on the idea of “the forest and the glades”. We elaborated on this theme as we designed the building as […]
Jaegersborg Water Tower
Dorte Mandrup Arkitekter ApS won in 2004 the competition to convert Jægersborg Water Tower into a mixed-use building. On the upper floors, student housing units mark the perimeter of the existing structure. Each unit is expressed by a protruding crystal-like add-on that brings daylight into the apartment, and offers unobstructed […]
Munkegaard School
Dorte Mandrup Arkitekter was in February 2005 asked by the municipality of Gentofte to work on the restoration and extension of Arne Jacobsen’s Munkegårds School. The assignment covered the renovation and completion of new access and distribution structures in the existing building, a reprogramming of the school and a 1500m2 […]
Neighbourhood Centre
The Neighbourhood Centre is located in one of Holmbladsgade neighbourhood’s former industrial buildings from 1880. Today the scheme houses a local library and a café on the ground floor, as well as office facilities on the upper floors. In addition to this, a new building is added with a common […]
Saint Nicolai Culture Centre
Nicolai Cultural Centre is a conversion of 5 previous school buildings enclosing a common schoolyard. Each building represents a period in Danish school history, from the first school dating 1856 to the last built that opened in 1909. None of the buildings were no longer in use as school buildings, […]
Råå Preschool
The preschool is built on the borderland between the beach and the old fishing town of Råå, directly connected to the local school. The building is shaped as an interpretation of the condensed village structure, immersed in a dune. The characteristic volume of the building dominates the interior experience with […]
Trekroner Residential Housing
The Trekroner Residential Housing Project is part of a large new residential development outside the City of Roskilde immediately adjacent to Roskilde University. In contrast to the large open spaces of the Trekroner development, the two new buildings move individually to create intimate, wind protected, green spaces between them. Parking […]
The Seaplane Hangar H53
The history of the building The H53 Seaplane Hangar is located at the former Holmen naval base, on the last landfill project, Magretheholmen, which was established in 1916 on an area between 1. Redan and Quinti Lynette. The hangar, which was built in 1921 from a design by architect Chr. […]
Sports and Culture Centre Holmbladsgade
The schemes most pronounced feature is a large translucent membrane that stretches between the sports and culture centre arena, and the four characteristic end walls of the neighbouring public housing scheme. The building´s structure is composed of steel and timber covered with opalescent polycarbonate panels with a low U-value. This […]
Vanløse School
The new building is placed between the existing school and sports hall as a 4 storey solitary building. The geometry of the building evolves from the environmental profile of the school and the urge to send out a signal of awareness of the energy-consumption and environmental impact of the building […]
Aurehøj Music Building
The project is an extension of modern music facilities to Aurehøj Gymnasium. The street along the high school’s main building is characterized by the longitude of the main building and by an opening to the court yard. The new building is placed at the end gable of the existing building, […]
Valencia
One of Copenhagen’s most significant, historic buildings, the former club “Valencia” built in 1861, has been restored and revitalized. After an extensive renovation Valencia resurrects as a prominent hub for The Association of Danish Law Firms. The original dance pavilion Valencia was built in 1861 and designed by H.S. Stilling […]

