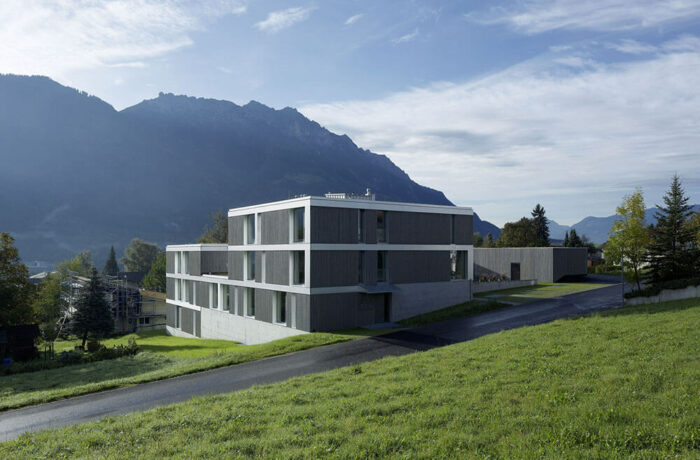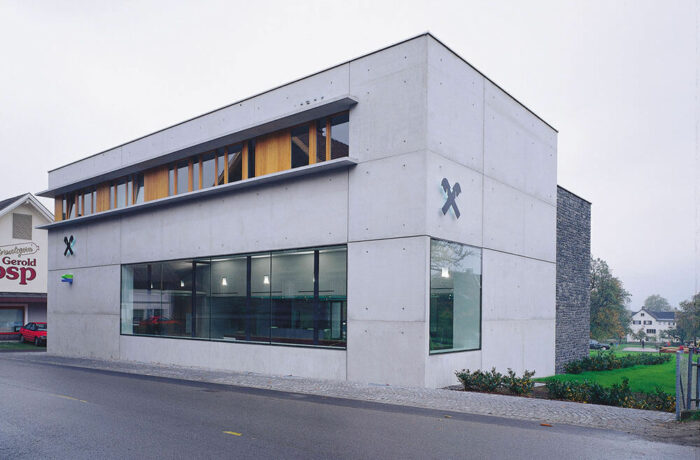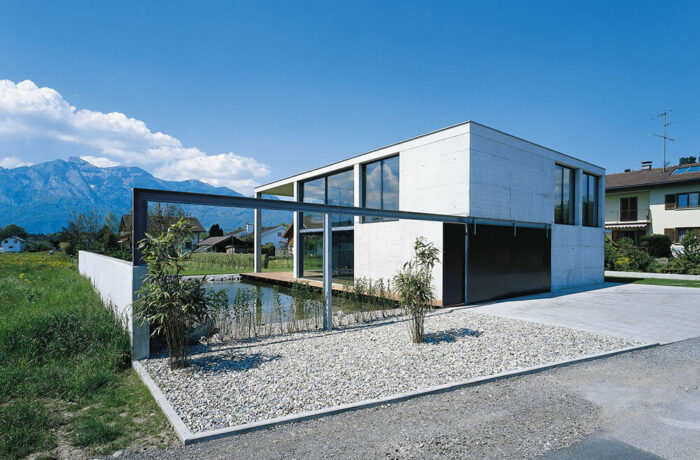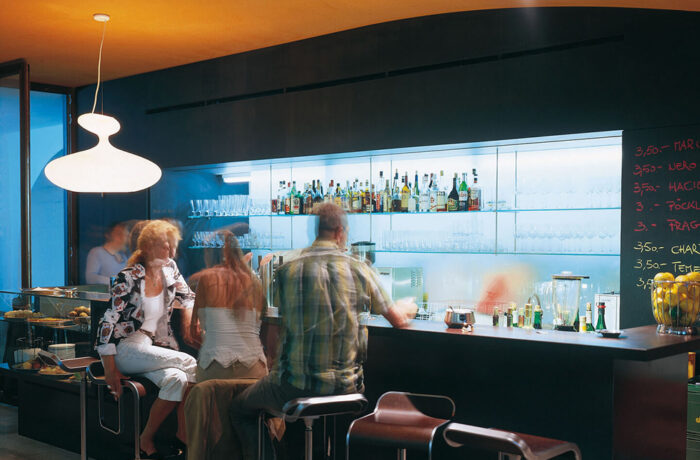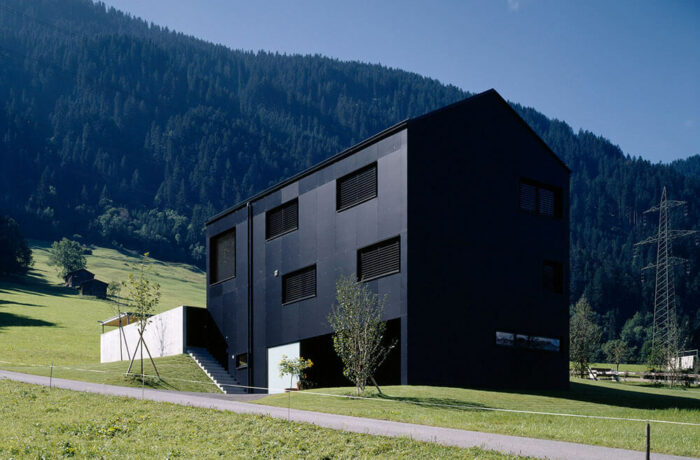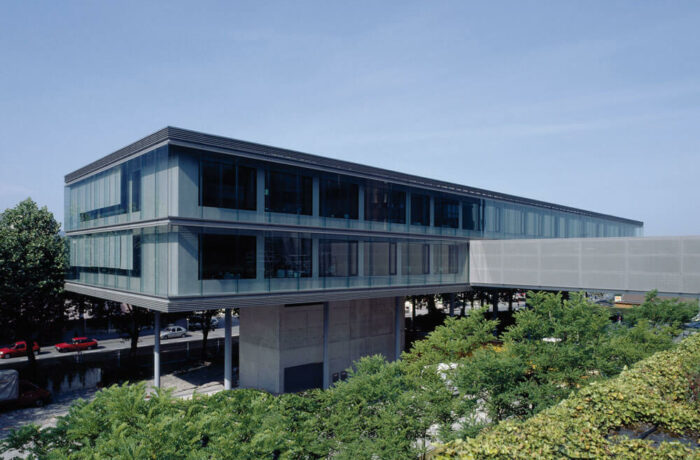It is a geometric composition of three bodies that one encounters – differentiated volume, well-proportioned. A three-storey block on a square basic figure on the valley side. At the corner at the top of the slope an equally high tower on an almost square ground, opposite, a little offset, a […]
Architect: Gohm Hiessberger Architekten
Related entries: 6Raiffeisenbank Satteins
The surprisingly Janus-headed aspect of this building, which in the center of the village of Satteins and connects business and residential purposes in an urban way, is expressed in the structure: smoothness and roughness, flatness and depth, transparency and closure. To the street on the ground floor the bank hall […]
House König
Nofels is a faction of the city of Feldkirch, a spatially independent district with a village layout in relation to the core. The terrain is flat, the nearby horizon is formed by forest and the Feldkirch city mountains, the distant horizon is the excellent mountain panorama on both sides of […]
Espresso Bar Unterberger
The Espresso Bar Unterberger is located in the middle of Feldkirch’s old town in an Art Nouveau building from 1905. It sees itself as a public space in an urban structure with generous openings towards the guest garden or pedestrian zone. The central position – in the middle of the […]
House Stürz
The Stürz family’s house is located on a relatively steep hillside at around 1,000m above sea level in Dalaas / Vorarlberg. The new building with a modern design language is integrated into the rural surroundings with traditionally built neighboring buildings, without ingratiation. The access is from below, the massive base, […]
Hospital Dornbirn
Actually two projects with separately masterful achievements. The addition first created new space through the use of a nearly undevelopable plot. First reduced down to the load-bearing reserves of an existing parking garage, two elegant levels of office space were created as eight-meter-tall steel constructions, and connected to the intensive […]

