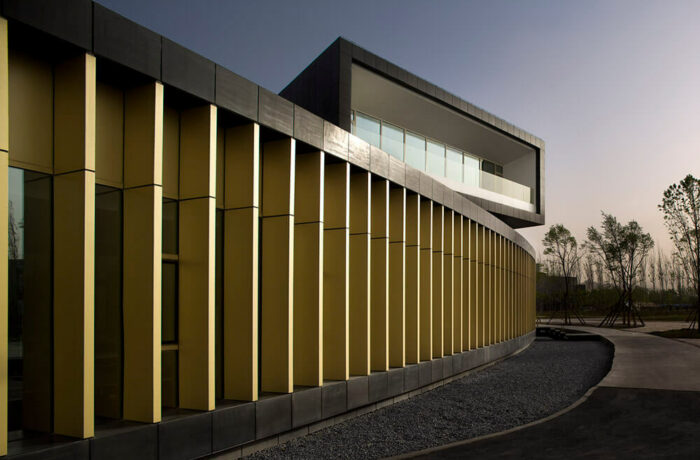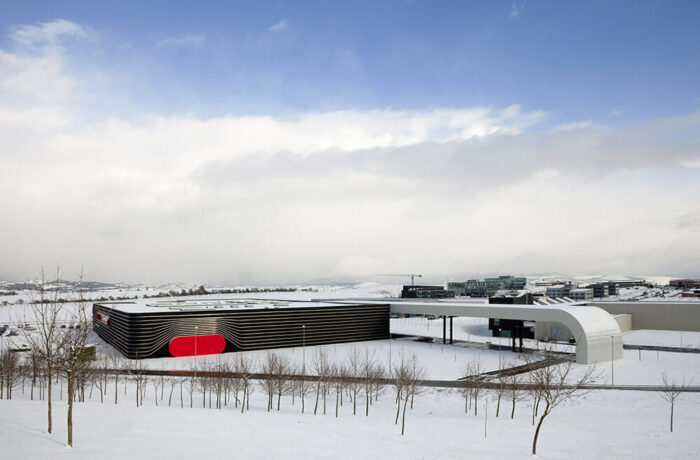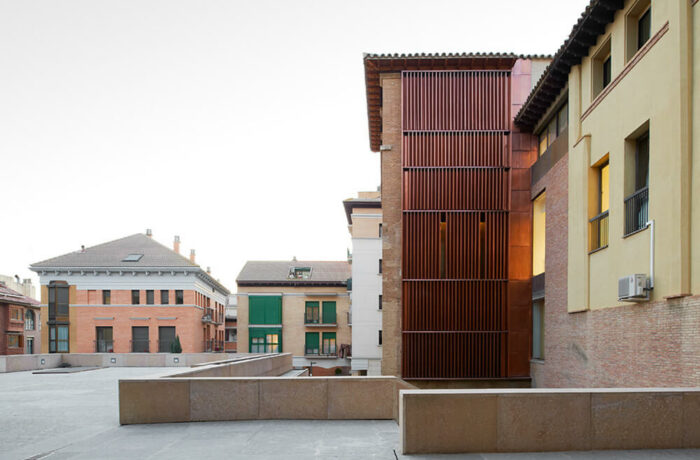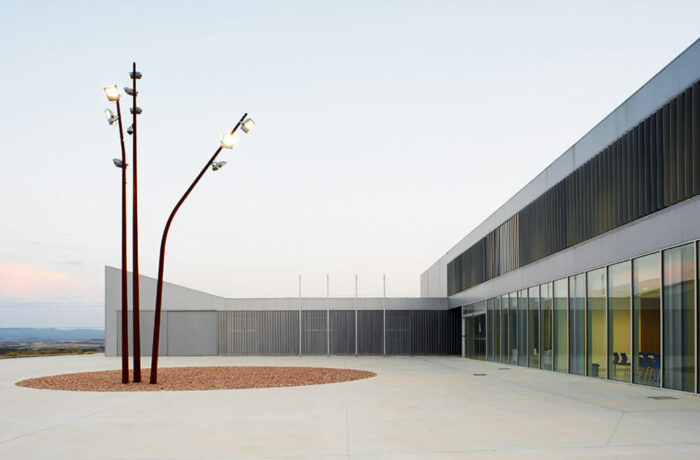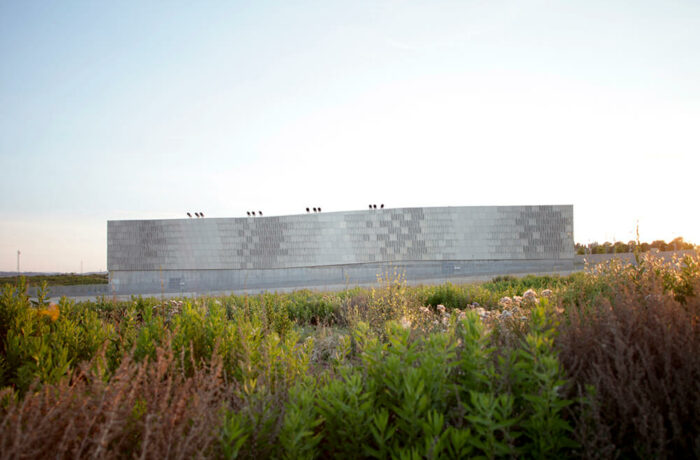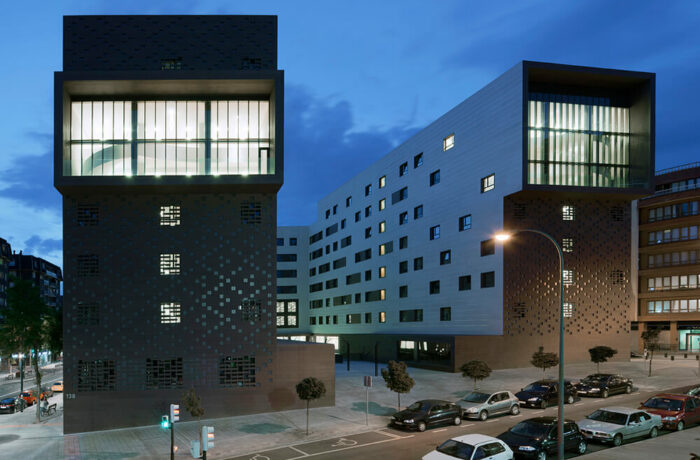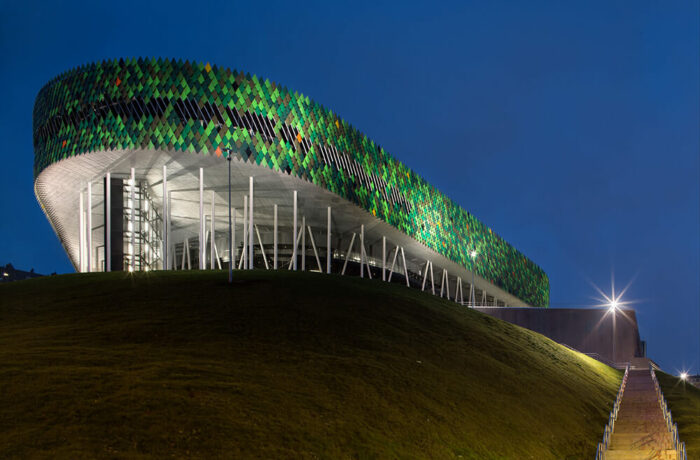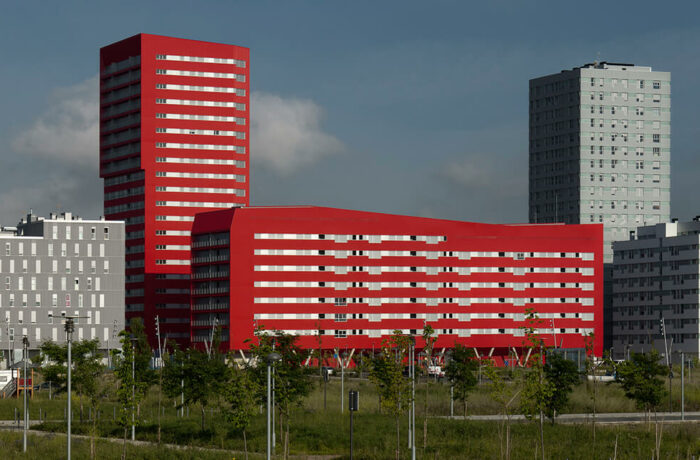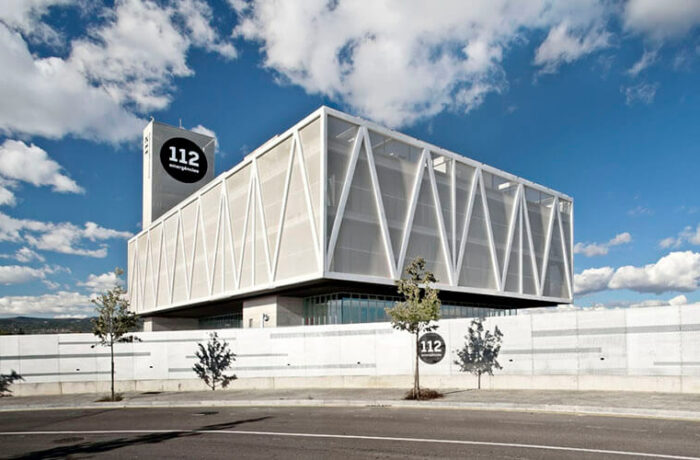CEIBS (China Europe International Business School) is the Business School leader in Asia. As part of its growth has taken the decision of building a new Campus in Beijing contracting AXCT-IDOM Group as design architect. The new Campus occupies about 19.000m² in a three floors building and a basement floor […]
Architect: IDOM
Related entries: 9Epsilon Euskadi Centre
Epsilon Euskadi is a Motor Racing Innovation and Technology Research Centre that integrates three activities: 1) Design: R&D&I and production of state-of-the-art racing cars; 2) Racing team management: team competitors in the Le Mans 24 Hours, World Series by Renault, Formula Renault 3.5, Eurocup Formula Renault […]
Refurbishment of Huesca City Archives
The project deals with the Refurbishment of the West Tower of the Huesca City Hall in order to turn it into City Archives. Due to its position and volume, the Archives round off the set of buildings that make up the Huesca City Hall which gives the impression of being […]
Institute for Vehicles Research
The building is located next to the road from Zaragoza to Castellon, in the area of the new circuit Motorland. The plot, on which it is located, is rectangular, 130 meters wide by an average of 116 meter long. Its total area is 13,351sqm. It’s located on the eastern edge […]
Data Centre in Cerdanyola
The Data Centre program includes more than 6.000m² of processors distributed into 18 IT rooms as well as parking places, contingency offices, operation, coupling facilities, testing rooms, suppliers and workshops. The building typology requires the highest technological functionality, prioritizing: flexibility, scalability and energy […]
BBK Sarriko Centre
The BBK Sarriko Centre is a residential building that combines two different uses: retirement homes and social flats for young people. The design had to be flexible and able to accommodate changes throughout the life of the building, since the client wants accommodation for young people to be the predominant […]
Bilbao Arena
Bilbao, Miribilla neighborhood, built on ancient iron mines adjacent to the old part of town. A very hilly solar (46m from one corner to another, just 200m) in which the building was caught in the neighborhood park. Limestone rocks sticking out between the banks and trees in the park gave […]
242 Social Housing Units in Salburúa
Development of 242 affordable units located in the expansion area to the east of Vitoria-Gasteiz, specifically in Sector 11, plot M3, Salburua. The building consists of a 20-storey tower in the south-west and a continuous U-shaped block, of 4 to 7 floors, covering alignments west, north and east of the […]
112 Reus
The new 112 Building in Reus is the model for the new emergencies management and service system in Catalonia, and the first public facility in the country to have a LEED certification. It is a new architectonic typology that brings together all the bodies in charge of managing emergencies in […]

