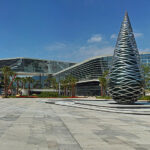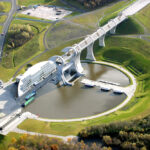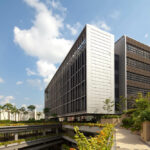ArchiTravel interviews John Clemow, RMJM Lab Principal. RMJM is known as one of the largest and most geographically diverse architecture firms in the world. John Clemow talks about the character of today’s cities and the concept of affordable housing while planning in the UK. He also shares his thoughts for security in the urban environment and the future of development after Brexit.
Interview by : Kiki Gkavogianni
Kiki Gkavogianni: Nowadays, every major city has a selection of high-rise buildings to take pride in. How have they affected the profile of the city and how much do they contribute to the density of the city?
John Clemow: Some high-rise buildings can characterize a city in a similar way that some buildings become symbols of a city, for example the Sydney Opera House. Examples of high-rise buildings are Dubai’s Burj Khalifa, Abu Dhabi’s Capital Gate, the Shard in London and The Lakhta Centre, which, when completed, will deliver this function for St Petersburg.
Density is only really increased with a number of high rise buildings massed together – Manhattan and Dubai Marina are good examples. Until now, London’s density has not significantly increased except in limited quarters such as Canary Wharf (which is medium rise anyway). The City of London has been partly densified but the number of tall buildings is still few. I think the best is 122 Leadenhall Street (the “cheesegrater”) by Rogers, Stirk, Harbour with its public space at grade and form which brings light to street level – a respectful, elegant building.
K.G.: A debatable opinion has emerged that great cities worldwide have started to look alike. Are they really losing their local character? If so, what has led to this?
J.C.: This is certainly debatable. It’s true that where, for example, the financial districts of the great world cities have been re-developed, the mass of mid-rise and high-rise buildings can result in a sense of déjà vu and disassociation with the city’s character while one is in the midst of the towers. This is due to the ubiquity of the modernist “international style” design approach combined with the developer’s desire to project the image of established financial centres in other cities.
The antithesis of this is the strip of high-rise development along Sheikh Zayed Road in Dubai, where almost every building is screaming to be different. There is even a grossly up-scaled copy of Big Ben and a scaled down version of the Chrysler Building – in duplicate. Most of the buildings are at best of mediocre design quality, but combine to form the unique character of the city. Whether one finds it attractive is a separate matter.
However, topography and historic configuration make many cities resilient to change, even as they evolve over time. It’s hard to imagine not being able to recognize Paris or Hong Kong in 50 years time…but maybe they will be trashed if no one takes care.
K.G.: Every human’s need is a place to live and a roof over their head. Is decent housing for all an achievable concept in today’s reality? How is planning in the UK affecting good or bad design and affordable housing?
J.C.: In the “Home County” where I live near London over 80% of the land is designated green belt where development is not allowed. Densification and perimeter infill around our towns has now been maximized. In my local town there is only one small field left for development. Londoners flush from selling their high priced properties continue to move out to enjoy the open space and facilities. The breadwinner in the family commutes to work in London on high speed train lines, now crush loaded in the rush hours. For local young people who want to be first time buyers, a two bedroom house or apartment will cost about 15 to 20 times their annual salary, and renting consumes 50% of a typical disposable income. Unless they have very wealthy parents, or get a large inheritance windfall, they have no chance to buy or save for a deposit.
Developing affordable social housing on green belt is not an option because the road infrastructure is already saturated. I think the solution is to create jobs in the post-industrial deprived areas of Britain in the West Country, Midlands and the North, and develop housing on the abandoned brownfield sites. The 2nd and 3rd world countries need to study Britain because our problems will be theirs if they sleepwalk into a difficult future, as Britain has.
K.G.: One of the main concerns of citizens around the world is for their town to provide them safety. What could be your proposals in order to achieve security in the urban environment?
J.C.: This is far too complex a question. The causes of crime – poverty, drugs, materialism, social media etc. – the system of apprehension, and the effectiveness of sanctions (prisons can be universities for crime) are the fundamental issues to resolve. A former Commissioner of the London Metropolitan Police, Sir Robert Mark, said the only deterrent for criminals is the near certainty of being caught and jailed; criminals don’t like loss of freedom. Maybe he is right, that the causes of crime are too varied to resolve, and apprehension is the only deterrent.
Architects and designers are increasingly the instrument of implementing digital systems of control and surveillance to support the system of apprehension – access controls, movement sensors, CCTV, car number plate readers, biometric recognition etc, connected to remote monitoring and databases. The privileged want gated communities that effectively imprison the wealthy from the lawless streets. We must resist these trends.
Neighbourhood planning and design plays an important part in creating transparent and populated environments that deter a criminal’s sense of license. Architects need to be involved with the communities we design for – through articulating a realistic vision for a safe and healthy community, through consultation and advocacy during the design process, and post-occupancy involvement – and find ways that we can be paid to do this.
K.G.: In cases of major developments, how are the opinions of the authorities, architects and communities combined and merged into one design?
J.C.: The planning process for major developments in the UK has typically involved an adversarial style of engagement between the authorities and the architect who is appointed to achieve their Client’s brief which is not always aligned with the authority’s objectives. If there is a community engagement process, and in many countries there is none, this is usually a consultation process on proposals once they are formulated, rather than community input when formulating the project brief.
In 2012 UK embarked on a “localization process” requiring neighbourhood plans. This is a “community-led planning framework for guiding the future development, regeneration and conservation of an area” for the next 10 to 20 years. Neighbourhood plans are led by authorised local community organisations (parish or town councils or neighbourhood forums) rather than the local council’s planning department. The neighbourhood plan is then subject to sign off by an independent examiner and finally approval by a referendum which must be passed by 50% of those who vote. The application for permission for any project then would be reviewed for compliance with the neighbourhood plan which should represent the requirements of the community affected.
That’s the theory. I volunteered to join our local parish working party in charge of drafting the neighbourhood plan as it has no one who has any experience of planning or design, but was rejected, probably because my political views are not the same as the members. If these amateurs get their proposals past the examiner, the referendum will pass or fail by the even less informed and more highly prejudiced who turn up vote. As you may have gathered I find little to recommend this approach for others to adopt.
K.G.: Seeing that new technologies have become an essential part of architectural design, what are your feelings on open source software systems used in urban planning?
J.C.: I don’t have any experience in the use of open source software in urban planning.
K.G.: In the light of the Brexit negotiations, how do you think the exit of the UK from the EU will affect the developments in major cities nationally but also abroad?
J.C.: We currently know very little about what “kind of Brexit” agreement the UK may to achieve with the EU, and even less therefore about the potential implications.
London is the principal recipient for inward investment in property, mostly from non-EU countries, which continues to fuel property values and therefore development in London. This results in a degree of investment flow to some other UK cities. This will probably not change.
Trade deals with non-EU countries will probably result in inward investment deals, particularly in high-end tech industry sectors in the UK regions and consequently in the development of these cities. Since 2011 UK has attracted £28bn in technology investment, compared with £11bn in France and £9.3bn in Germany. Trade deals with non-EU countries could lead to investment in high-end tech industry sector in, for example, Edinburgh, Belfast and Newcastle. In Scotland around 11% of the people working in the digital sector are from other EU countries so talent retention and future access will be important to resolve.
In 2016 the trade balance with other EU countries in value was about 43% exports from the UK to 57% imports from the EU. So collectively the other EU countries have a greater commercial interest in the trade balance with the UK. The UK has always seen the EU as a trading bloc, resisting integration, and want to prioritise the future trade arrangements in the Brexit negotiations. However, EU Commission’s priority is to preserve the “EU project” so it is probably that it will make the Brexit deal unattractive for other EU countries to consider following the UK’s example. This is likely to end in deep unhappiness for all parties.
UK business will certainly need to get used to longhaul (purveyors of hot weather clothing will probably do well) and this will create opportunities for British architects. The overall trade balance for architect’s services in the UK is about 84% exports to 16% imports. If I understand the data correctly, only 20% of the export is to other EU countries. The large architect firms are the main exporters, but they are also the main employers of architects from other EU countries. Nationals from other EU countries apparently account for about a third of people working for London architect firms. Retention of, and future access, to EU design talent will be critical in the short to medium term.
I think we will see British architects exporting more, hopefully taking the best of British ideas, to influence other cities around the world.
K.G.: At the end, can you please provide your personal proposal for 10 buildings which you think as the most important worldwide that someone must visit anyway?
J.C.: It’s really hard to restrict a list to just 10, but if I picked just one in each city for a round the world tour my choice would be as follows:
- London: 122 Leadenhall Street by Rogers, Stirk, Harbour – see above.
- Paris: The Louvre by IM Pei, I visited the Louvre before and after Pei’s great lateral-think intervention and was very impressed by this simple transformation.
- Athens: the Parthenon, the root of the 20th century modernism in big steps via ancient Rome, Palladio, and Neo-Classicism.
- Granada: The Alhambra to understand the influence of Islamic sensibilities, essential for architects designing for these cultures.
- Dubai: the Burj Khalifa by SOM, take the lift to the observation deck level 148 to appreciate the proximity of the desert.
- Abu Dhabi: Capital Gate, by RMJM, the world’s most leaning tower makes sense when you understand the brief was to create a landmark.
- Singapore: City Hall Station by YRM/RMJM. OK so it’s one of the jobs I worked on but it’s an exemplar for mass underground transport with a great Client.
- Beijing: The Forbidden City, it was deserted when I spent 4 days there in 1979 enjoying the faded glory of Ming dynasty architecture.
- Sydney: the Sydney Opera House by Jorn Utzon, if your Client says they want an icon tell them it may take quite a long time and go 40 times over budget.
- Chicago: Willis Tower, also known as Sears Tower by SOM – for many years the tallest building in the world, check out the aircraft flying past way below from the Skydeck on 103rd
More on : John Clemow
About this Author : Kiki Gkavogianni
Work of RMJM








