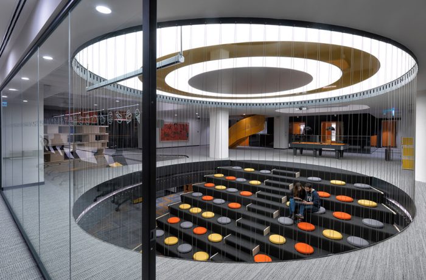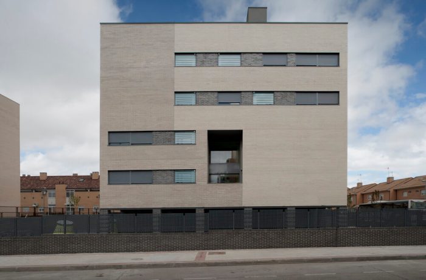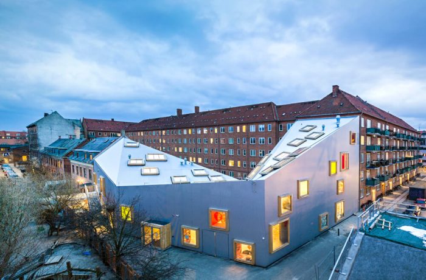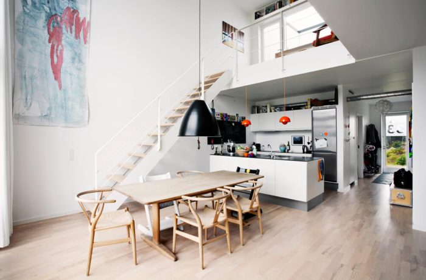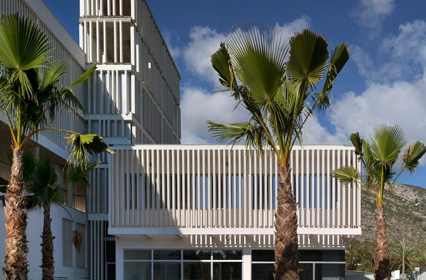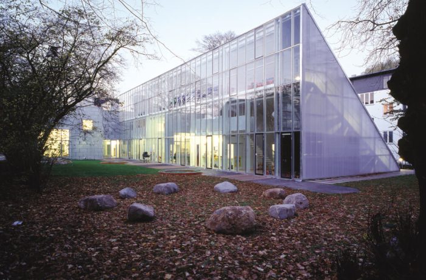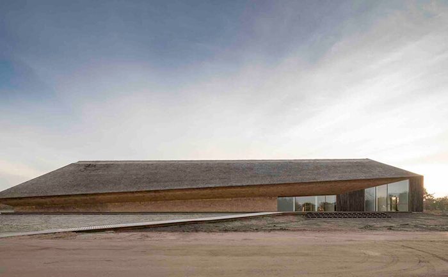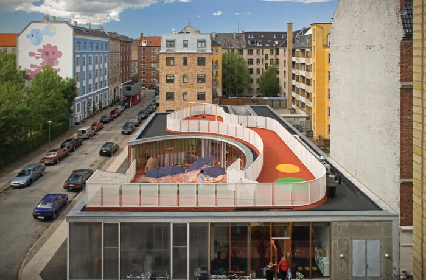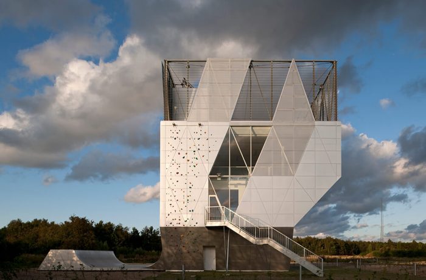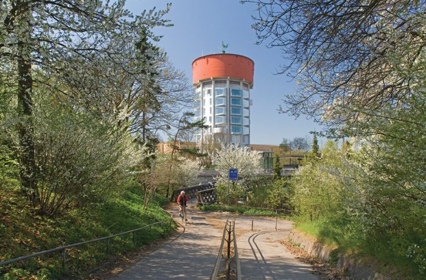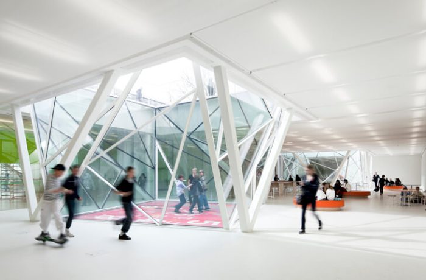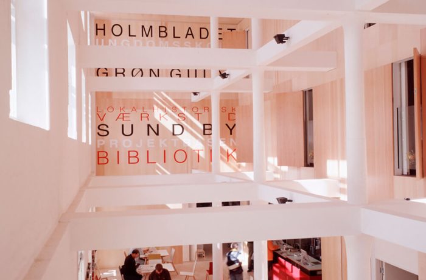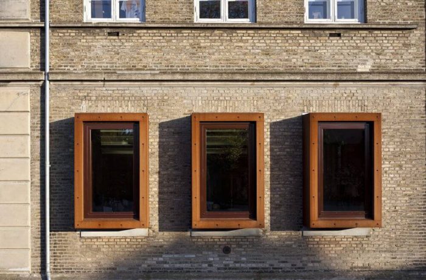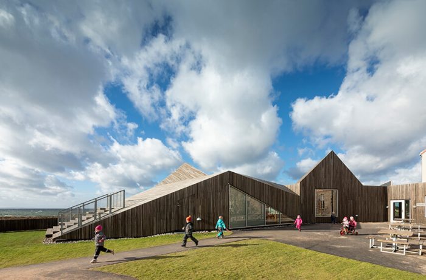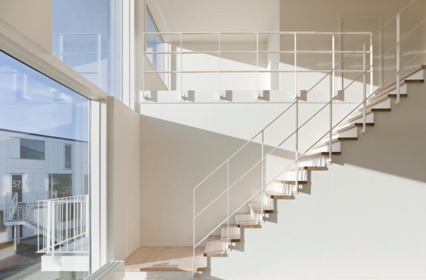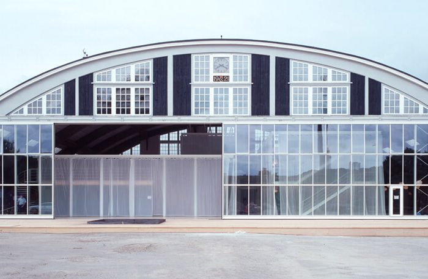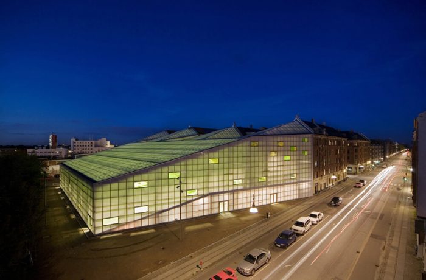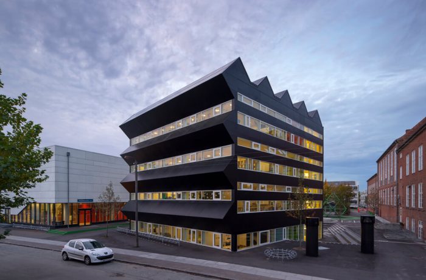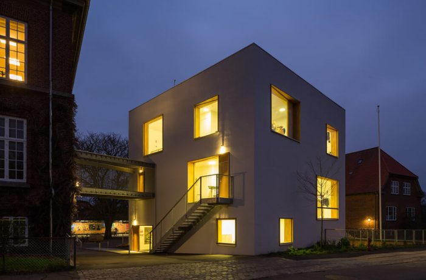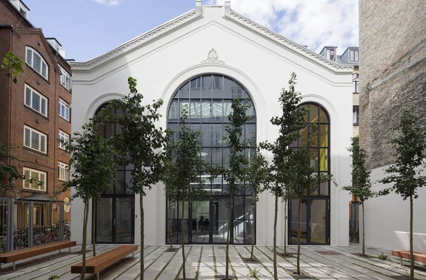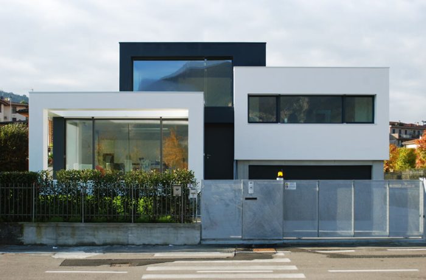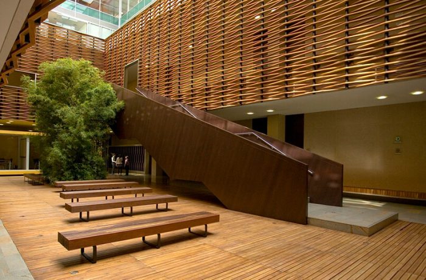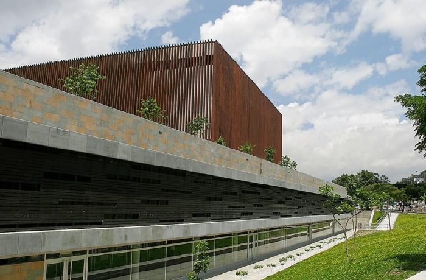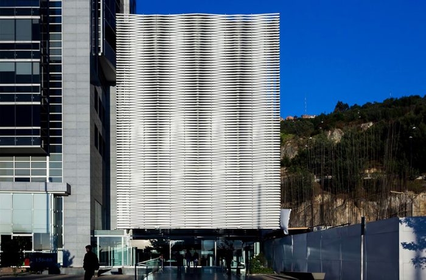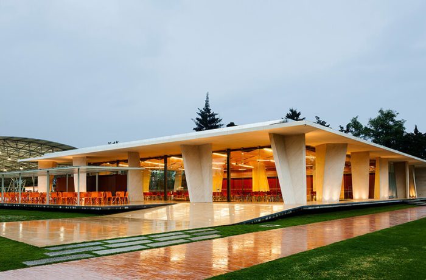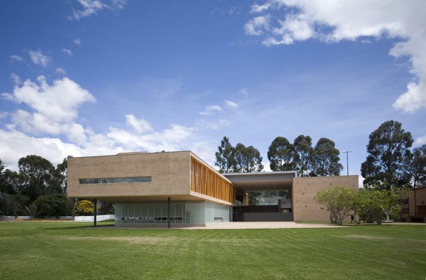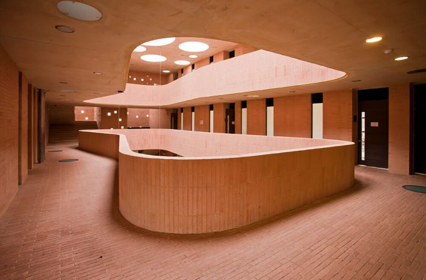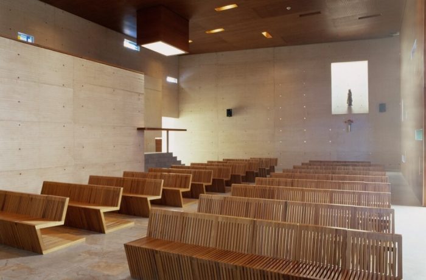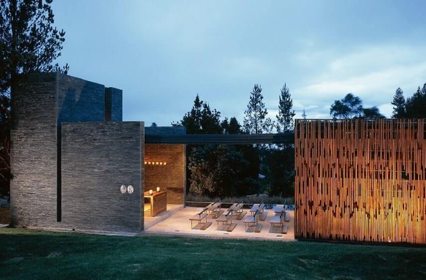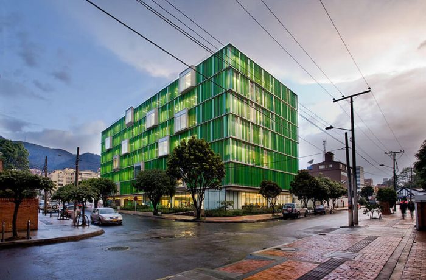‘Yemeksepeti Park’ is located in the centre of Istanbul on Büyükdere Street in Levent. It covers an area of 9,300m² and serves as the Headquarter of Yemeksepeti. Because the company provides services for 7/24, the continuous dynamic life style has formed the base for the main concept of the project. […]
ALL ENTRIES
18 Dwellings in Fuenlabrada
The program specified by the owner-developer, was the construction of a block of flats with basement, garage, storage rooms and facilities rooms. We propose a very compact volume of 18 dwellings with a standard program: 12 three-bedroom dwellings and 6 four-bedrooms dwellings, with the aim of achieving the maximum efficiency […]
Amager Children’s Culture House
The Children’s Culture House offers various play facilities and programmes for children of all ages. Located on a street corner, the structure mediates between the adjoining brick buildings, which are of different height. In its form and use of materials, however, the centre is quite distinct. A silvery aluminium skin, […]
Lange Eng Cohousing Community
Prioritizing the common spaces and the community of the families living here, the building was designed as a typical Danish block, surrounding a large common courtyard – a common green garden space. The outer perimeter of the block towards the forest is relatively closed, the facade and the roof clad […]
New Civil Guard Barracks House in Oropesa del Mar
The building is arranged in two parts forming an L which defines an open access to the avenue de la Plana, natural path from the town center. The access from the square serves to the government offices and to the dwellings, establishing a single point of control input. One volume […]
The Aquarium
The Day Care Centre is located in a residential neighborhood which was parceled out in 1857-72. The territory is a green oasis in the densely built quarter of Copenhagen. The residential neighborhood of Italian inspiration is of high architectural quality. The neighborhood was built for rich inhabitants of the city […]
The Wadden Sea Centre
Even at first glance the Wadden Sea Centre gives the impression of a building that has emerged from the ground, drawing a soft, long and clear profile against the Wadden Sea’s infinite horizon. With a thatched roof and facades, the Wadden Sea Centre provides the area’s many visitors with a […]
Skanderborggade Day Care Centre
Site The neighborhood of Skanderborggade/Krausesvej is characterized by a mix of buildings made up of dense urban blocks from the turn of the 19th century, interrupted by a scattering of villas, and by a large gap in the structure caused in part by urban renewal. The Skanderborggade/Krausevej block consists of […]
Herstedlund Community Centre
Architectural concept Community Centre Herstedlund provides the framework for joint activities for a new residential area, housing approximately 600 families. The site plan, designed by Juul & Frost, is based on the idea of “the forest and the glades”. We elaborated on this theme as we designed the building as […]
Jaegersborg Water Tower
Dorte Mandrup Arkitekter ApS won in 2004 the competition to convert Jægersborg Water Tower into a mixed-use building. On the upper floors, student housing units mark the perimeter of the existing structure. Each unit is expressed by a protruding crystal-like add-on that brings daylight into the apartment, and offers unobstructed […]
Munkegaard School
Dorte Mandrup Arkitekter was in February 2005 asked by the municipality of Gentofte to work on the restoration and extension of Arne Jacobsen’s Munkegårds School. The assignment covered the renovation and completion of new access and distribution structures in the existing building, a reprogramming of the school and a 1500m2 […]
Neighbourhood Centre
The Neighbourhood Centre is located in one of Holmbladsgade neighbourhood’s former industrial buildings from 1880. Today the scheme houses a local library and a café on the ground floor, as well as office facilities on the upper floors. In addition to this, a new building is added with a common […]
Saint Nicolai Culture Centre
Nicolai Cultural Centre is a conversion of 5 previous school buildings enclosing a common schoolyard. Each building represents a period in Danish school history, from the first school dating 1856 to the last built that opened in 1909. None of the buildings were no longer in use as school buildings, […]
Råå Preschool
The preschool is built on the borderland between the beach and the old fishing town of Råå, directly connected to the local school. The building is shaped as an interpretation of the condensed village structure, immersed in a dune. The characteristic volume of the building dominates the interior experience with […]
Trekroner Residential Housing
The Trekroner Residential Housing Project is part of a large new residential development outside the City of Roskilde immediately adjacent to Roskilde University. In contrast to the large open spaces of the Trekroner development, the two new buildings move individually to create intimate, wind protected, green spaces between them. Parking […]
The Seaplane Hangar H53
The history of the building The H53 Seaplane Hangar is located at the former Holmen naval base, on the last landfill project, Magretheholmen, which was established in 1916 on an area between 1. Redan and Quinti Lynette. The hangar, which was built in 1921 from a design by architect Chr. […]
Sports and Culture Centre Holmbladsgade
The schemes most pronounced feature is a large translucent membrane that stretches between the sports and culture centre arena, and the four characteristic end walls of the neighbouring public housing scheme. The building´s structure is composed of steel and timber covered with opalescent polycarbonate panels with a low U-value. This […]
Vanløse School
The new building is placed between the existing school and sports hall as a 4 storey solitary building. The geometry of the building evolves from the environmental profile of the school and the urge to send out a signal of awareness of the energy-consumption and environmental impact of the building […]
Aurehøj Music Building
The project is an extension of modern music facilities to Aurehøj Gymnasium. The street along the high school’s main building is characterized by the longitude of the main building and by an opening to the court yard. The new building is placed at the end gable of the existing building, […]
Valencia
One of Copenhagen’s most significant, historic buildings, the former club “Valencia” built in 1861, has been restored and revitalized. After an extensive renovation Valencia resurrects as a prominent hub for The Association of Danish Law Firms. The original dance pavilion Valencia was built in 1861 and designed by H.S. Stilling […]
Casa Zii
The house is located in an area widely built facing directly on the shores of Lake Iseo. The project started from the desire to exploit the potential of the place, unique, widely neglected to the point that he insisted a lot on the mechanical workshop in disuse for years. First […]
Edificio Julio Mario Santo Domingo
The building is conceived as a new element that connects the campus of the University (Los Andes University), concentrating several uses at an area disconnected from the main campus, and therefore, potent in terms of exploring where to grow. The building aims to integrate pedestrians through places like the access […]
International Convention Centre of Medellín
Medellin´s International Convention Center was conceived based on the idea of an “open doors” city, defining a contrast with the traditional approach, where institutional building are surrounded by fences, and therefore isolated from the neighborhood. On the contrary, the project boosts the un-built areas, making them as important as the […]
North Point Complex Entrance Hall
The Project, located in North Point Business Complex in Bogota, is the entrance hall for the new Tower (No. 3), the parking building and the future Tower (No. 4). Preceded by a row of trees it opens to a passage in front of a bridge over a water pond, which […]
Auditeria Los Nogales
Aiming an expressive and seismically efficient structure, the pavilion was designed with a single type “V” column which gradually rotates and reverses, generating an apparently random sequence. The whole set of columns is contained between two analogous plans dilated from the ground, simulating that the building floats over the grass. […]
Los Nogales School of Arts
The building has an interesting dual relationship, the first floor is used for music and dance, while the second floor accommodates plastic arts. The two levels (and therefore the programmatic areas) are linked by a generous open-air (covered) grand staircase-hall-gallery which articulates and simultaneously acts as a meeting, performance and […]
Los Nogales High School Building
This High School building completes the group of classroom-buildings; therefore it resumes the usual typology of the surroundings, a central open space with peripheral classrooms. It’s also chosen to use brick walls, the predominate material of the school. The particular variation of the building, consists in developing a sinuous atrium […]
Los Nogales School Chapel
Los Nogales School’s Chapel, was conceived based on the concept of human life’s dualities. A pure and elemental prism represents God´s presence, the essential and the harmony. The various volumes and cracks that this prism suffers represent the spiritual sense in human lives, therefore harmony’s alterations. The prism order is […]
Porciúncula de la Milagrosa Chapel
La Calera´s Chapel has a basic geometry that tries to alter the territory as little as possible. It uses the natural features of the environment, the wind and the light, to create an essential harmony. The chapel has been designed to open to the outside to allow worshipers to gather […]
EAN University
The classroom building corresponds to a prism of seven levels. On the first floor are the entrance areas and the central library, the classrooms are located on the upper floors, and on top, a deck for collective use. The prism is affected by a number of “random boxes” that break […]

