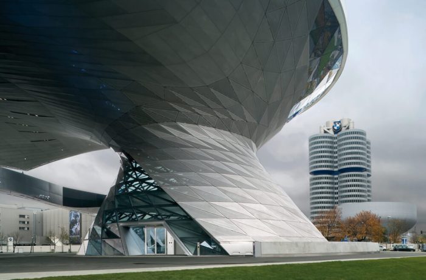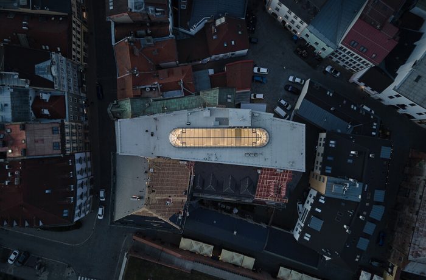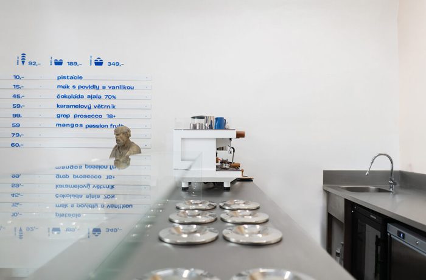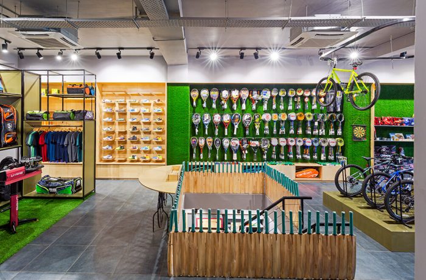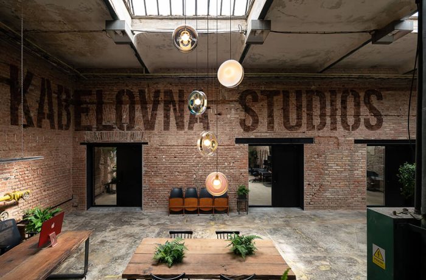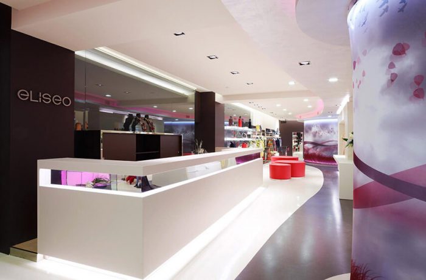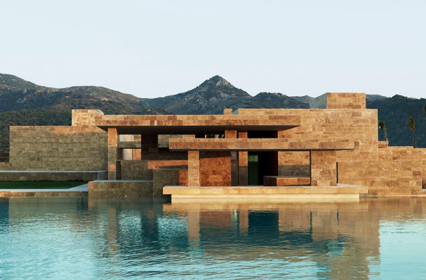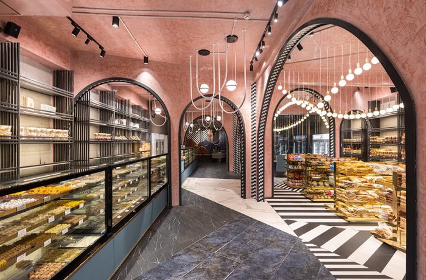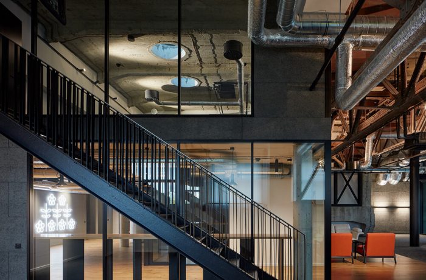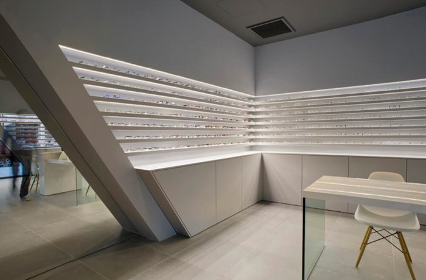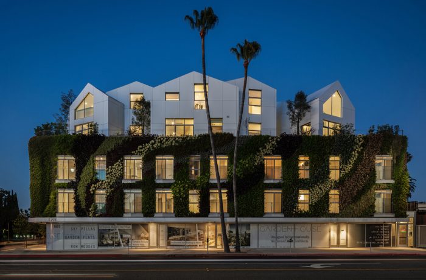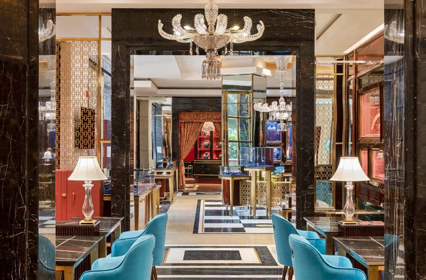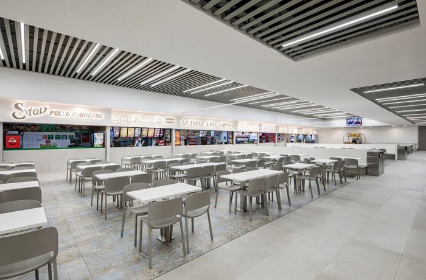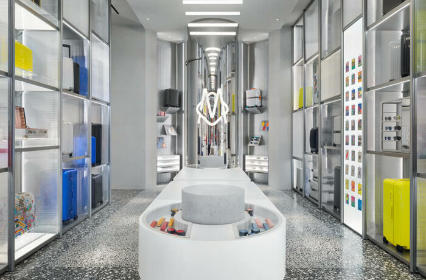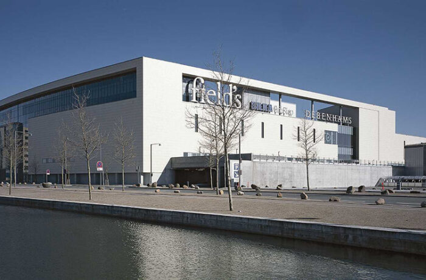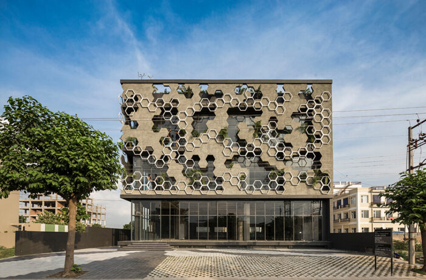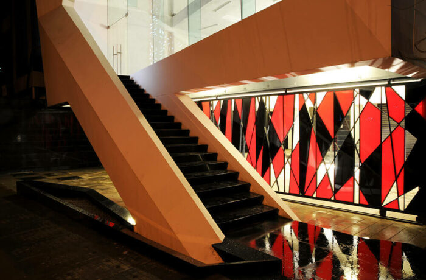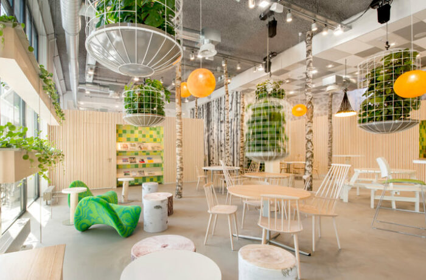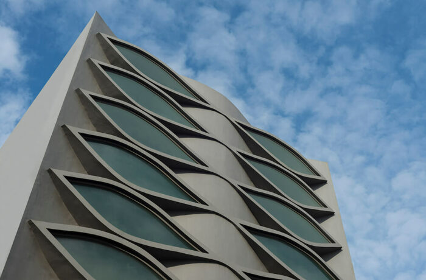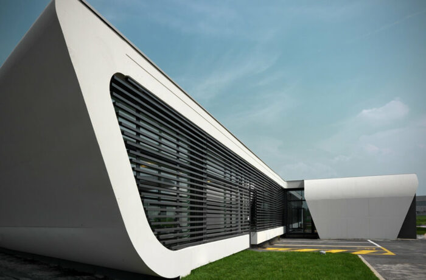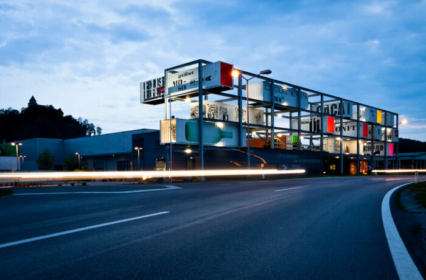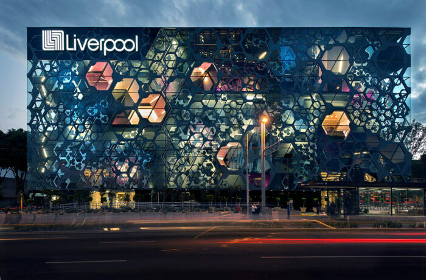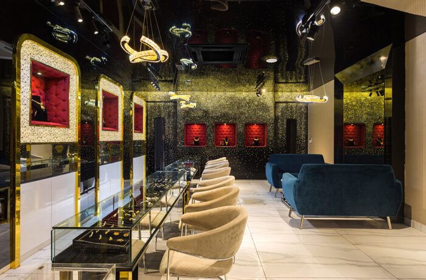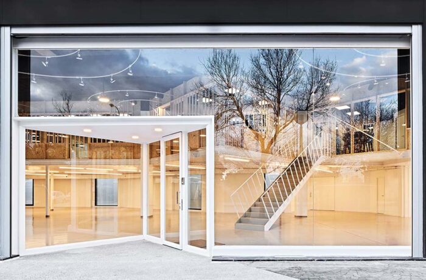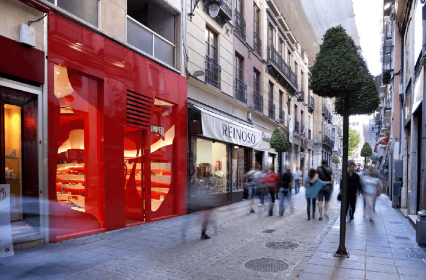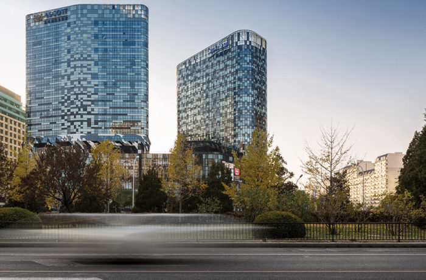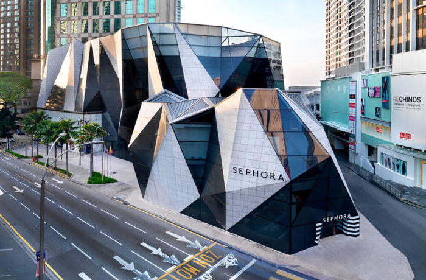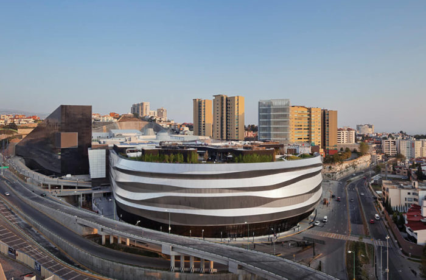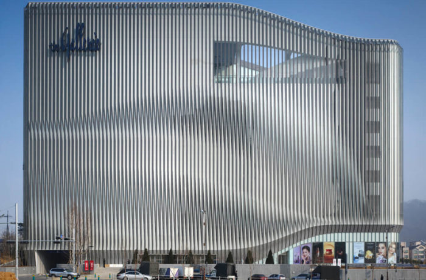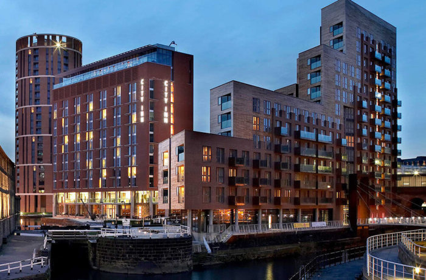The realization of the technical building facilities within the scope of the architecture led to a planning model with five thematic blocks: Hall, Premiere, Forum, Gastronomy and Double Cone. Hall A low-tech concept optimized ecologically using high-tech methods. The technical solution here is based on previous experience with large halls. […]
Commercial
Conversion of Furniture House into Czech Radio Olomouc
Conversion of the 1910s furniture house into the new Czech Radio Olomouc building, located in the historic area of the city. The department store for the furniture tradesman Franz Klein was built on the original narrow and deep Gothic plot in 1911, after the demolition of a residential building with […]
Ice Cream Shop Ještě Jednu
Interior of an ice cream shop Ještě Jednu in the centre of Brno. The ice cream shop is situated in the centre of Brno on the Minoritská street in one of the old apartment buildings in the city centre. The space is made by vaults and is quite small. This […]
Vegas Sports Showroom
The new Vegas Sports showroom creates a quirky, exploratory shopping experience for sports lovers. The new showroom for Vegas Sports, located in Sector 29, Gurgaon, is a play haven for kids and sports lovers alike. Crafted by The Picturesque Studio using a product-first design language, the store is spaciously laid […]
Kabelovna Studios
Kabelovna Studios introduce a new concept for music recording and post-production environments. Neon lights, designed by the architects, in the shape of sound waves, dominate the space and accentuate the atmosphere of a comfortable home environment, unexpectedly set in a raw industrial framework with a high-tech touch. Kabelovna Studios are […]
L’Eliseo Fashion Store
With a professional experience built up in the ambit of various design projects, Alberto Apostoli has converted the historical and long‐established store of Caldiero Terme (Verona) into a space that is lively, multisensorial and packed with exciting areas played out between transparent effects and chromed reflections. The concept underlying this […]
Yalikavak Palmarina
On these days, the interests and choices of tourists show vast amount of variability more than ever. Marinas and yatch ports that were once the symbols of silence have become the most interesting subjects of the attitude to increase the alternatives of visions and attractions in this sense. The marinas […]
Baker’s Lounge
A new age Indian sweet and confectionery shop, where a French bistro meets an English patisserie. In India, traditionally consumption and gifting of sweets or “mithais” are symbolic of celebration. It has a deep-rooted association with auspicious events and is an indispensable part of our socio-cultural heritage. Even today when […]
Base4Work Bratislava
There are only a few buildings with industrial history left in Bratislava that have managed to adapt to the current needs. One of them is functionalist building of Jurkovič’s Heating Plant, which has been opened to the public after a three-year renovation as a modern coworking centre – Base4Work from […]
Optique Ampère
The shop is located in a new residential building. One starting point was found in an existing oblique beam made of exposed concrete. The overall formal concept ensued, and is echoed in all the slanted walls. The guiding principle inside is easily noticeable, with a glasses display shelving that runs […]
Gardenhouse
Located at 8600 Wilshire Boulevard in California’s Beverly Hills, “Gardenhouse” is a mixed-use scheme consisting of 18 residential units above ground floor commercial space. Evoking the lush landscape of Beverly Hills, the scheme becomes a “hillside village” with residential units “growing” from the building’s living green wall. Peaking above the […]
Anand Jewels
The expression of Indian heritage has inextricably found its roots embedded in the treasure trove of craftsmanship and artisanal detailing in our culture. A torchbearer of our values across generations, jewellery in the subcontinent epitomises gestures of love and heirloom that are painstakingly passed on over decades. Anand Jewels as […]
La Plaza Shopping
The project begins with the need to renovate the food court area inside La Plaza Shopping Mall. This 17-year-old space that has never been remodeled and pursued to become an appealing and easeful experience for users by creating a fresh and modern occasion that excites all visitors. La Plaza Shopping […]
Rimowa Soho Flagship Store
RIMOWA is proud to announce the opening of “The RIMOWA Passport Studio,” a reimagined passport photography experience at their newest retail flagship store in Soho, New York, at 99 Prince Street. The RIMOWA Passport Studio equips travelers with a convenient and elevated photography solution when renewing their passport. While most […]
Field’s
With a total shopping area the size of 18 football pitches and 110 shops, Field’s is not just Scandinavia’s largest shopping centre – it is a whole town under one roof. Field’s is designed with the emphasis on quality, simplicity and, above all, light. Daylight streams into the centre through […]
Hexalace
Hexalace is an open-plan commercial building made primarily for leasing purposes. In a tight commercial plot with challenging building norms, it became perceptible from the beginning that the concept would have to be manifested from the facade. Considering the arduous climatic conditions involving extreme heat, and the building front facing […]
Aikya
Typically a commercial complex is conceived as a generic glass box or clad with materials like ACP. The consequent result of such surface articulation results in the clichéd result that we mostly see around us. When we set out to conceive the project, which was situated on a tight site […]
‘T Park
In August 2013 the City of Amsterdam gave the go-ahead for the redevelopment of an old store room under one of their offices on Jodenbreestraat in Amsterdam into a multifunctional plaza. This plan is part of the new flexible housing concept for their offices, which can be densified through realization […]
Cool Colours
A virtually consolidated built-up area of 2355m² spread across 4 storeys, serves as an office space and storage for a clothing brand. The multi-level office sits in a tight urban setting in South Bengaluru. Underlining refined details that are unobtrusive, the design of the office space is intentionally minimalist, calm […]
Gazoline Petrol Station
Text description provided by the architects. The design of a service station is a strong reference to the idea of travel, short or long-distance routes interrupted only by a few […]
Genussregal Exhibition in Styria
In southern Styrian Vogau the brothers Erich and Walter Polz had the idea to enlarge their wine logistics center including a shop and a vinotheque that have been successful for years, and turned it into a center of selected culinary quality products from all over Styria. The aim was to […]
Liverpool Insurgentes Department Store
A successful department store had moved forward with plans to expand and occupy what was once a very important open urban space at the busy intersection of Insurgentes and Felix Cuevas avenues in the southern quadrant of Mexico City. With the opening of a new subway line station at the […]
Swarn Jewellers
An all encompassing exclusivity is put forth by this jewellery retail store in Chandigarh, much like the idea of The Gold Standard. The design was steered by the brief to embrace the idea of exceptionality and uniqueness to propound the brand’s identity – the jewelry that defines you. The creation […]
Showroom Plicosa
Text description provided by the architects. Showroom Plicosa is in essence a palm tree, hut and lounger… a display of outdoor furniture for wholesalers, a space to sell outdoors comfort to those who know how best to sell it to us. It is able to change each season without ever losing its primordial condition, being outside as a sufficiently abstract space […]
Store Reform in Granada for Camper
A-cero has renovated a little store of 50m² on Mesones street, one of the best known, commercial and important streets of Granada, Spain. The customer is the Spanish leading brand Camper, devoted to the exhibition and sale of trendy shoes. It will be its first store in Granada. The use […]
Raffles City Beijing
CapitaLand, a global, brand, owns Raffles City Beijing and managed its development and operation to make it an award-winning key component of it. Raffles City Beijing is located at the junction of Dongzhimen Neidajie and Beijing’s 2nd Ring Road. The site is at the heart of Beijing’s business district and […]
Starhill Gallery
Kuala Lumpur’s Starhill Gallery is one of the city’s premier shopping malls featuring an extraordinary array of luxury branded goods and fine dining restaurants. Spark’s proposal deals with The reinvention of the façade of Starhill facing Bukit Bintang as urban sculpture engaging with the public realm and the pedestrian is […]
Liverpool Interlomas Department Store
Rojkind Arquitectos was commissioned to design a façade for the new 18,000m² department store as part of a new era in the company’s pursuit for re-branding itself, in the concext of the new role that shopping centers play in today’s society, in which they have become a magnet for social […]
Galleria Department Store
The Galleria Department Store design evolved around two main goals. The first goal was for the Gallery to have a new façade that projects a lively, ever changing surface. In total 4330 glass discs are mounted on the existing concrete skin of the building. The glass discs include special dicroic […]
Waterman’s Place
Leeds Canal Basin was regenerated through a masterplanned sequence of public spaces along side the canal and the River Aire, each defined by a series of buildings containing apartments, hotel and commercial spaces. The new quarter is now accessed from the east by using a replacement footbridge spanning the river […]

