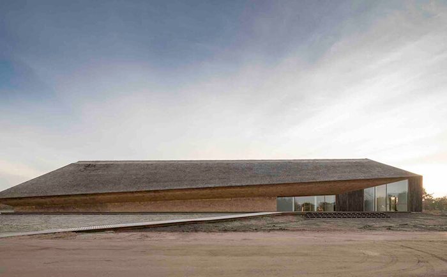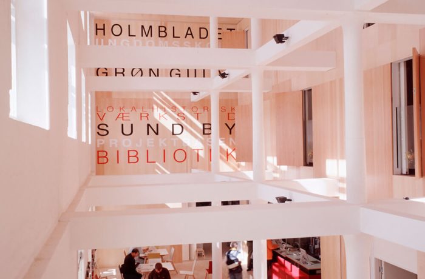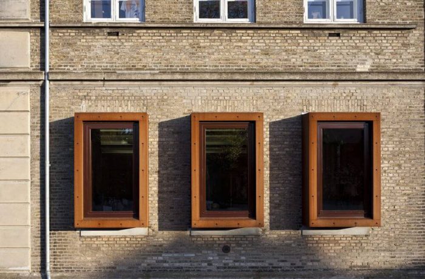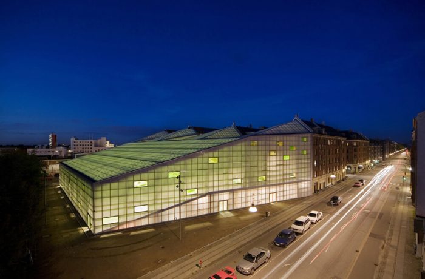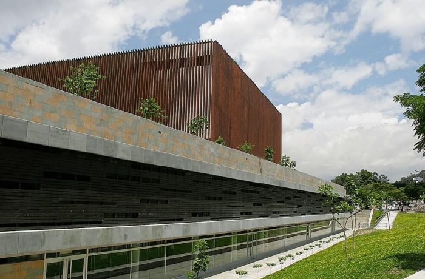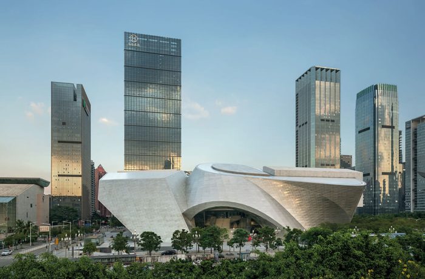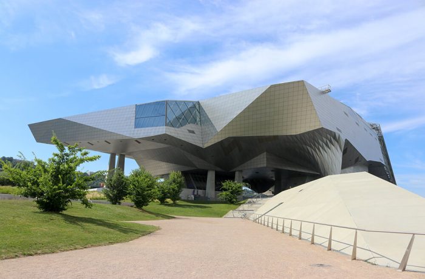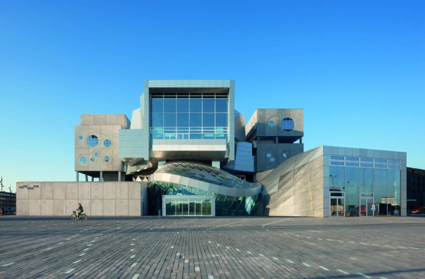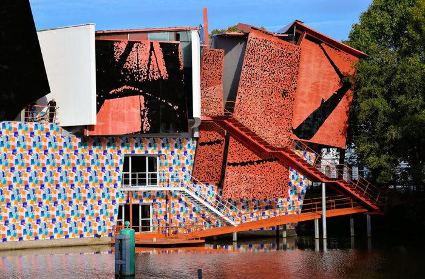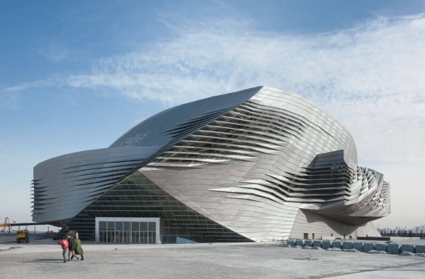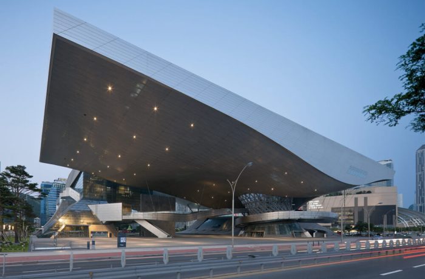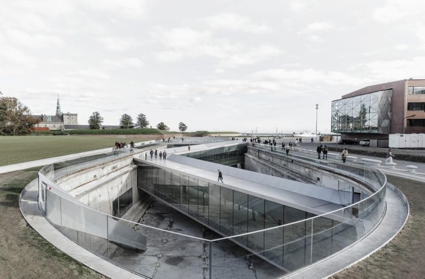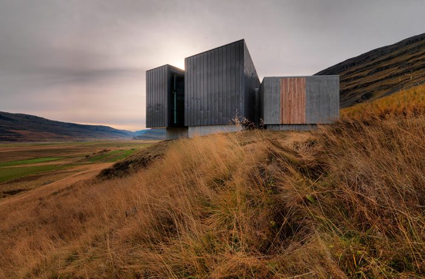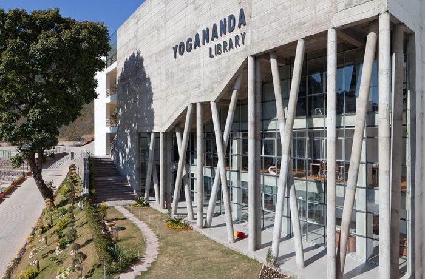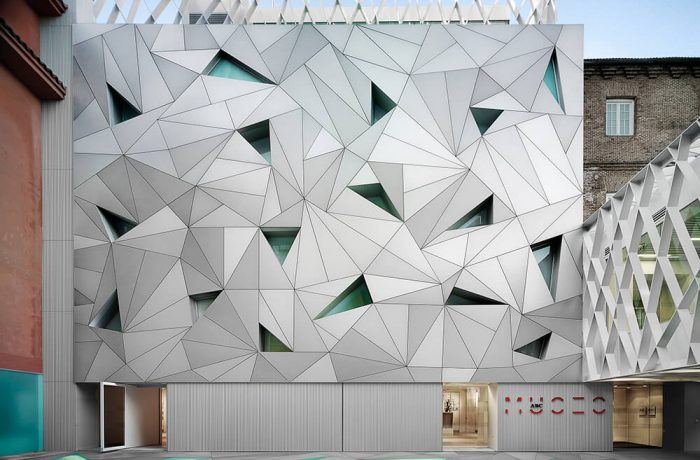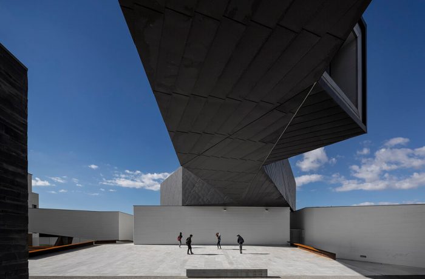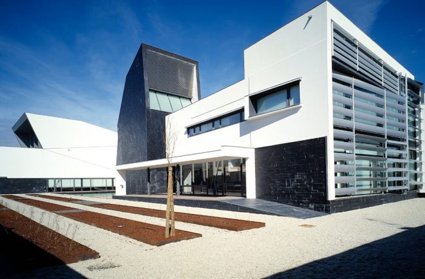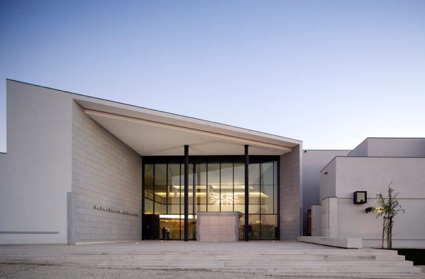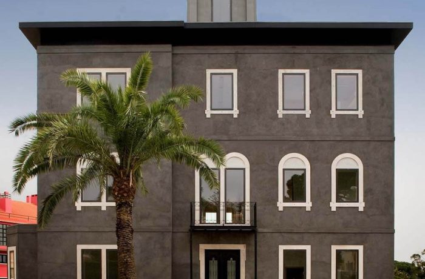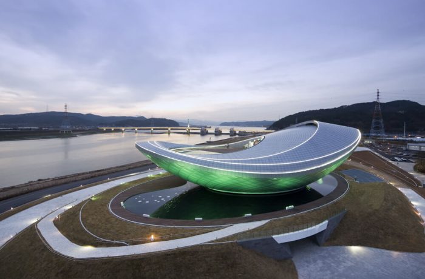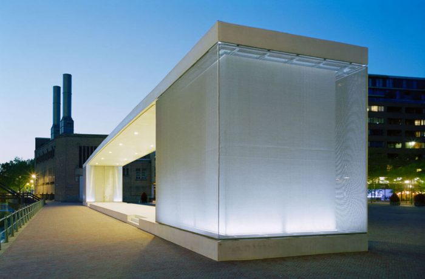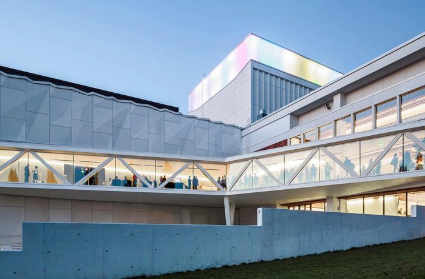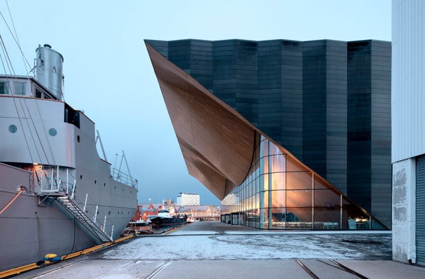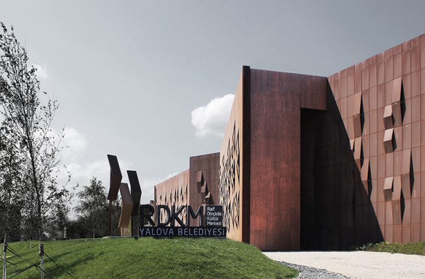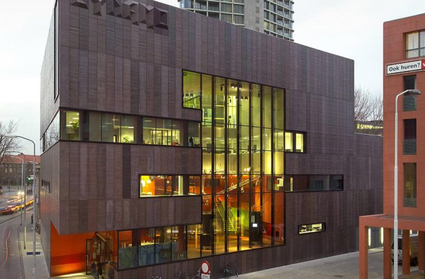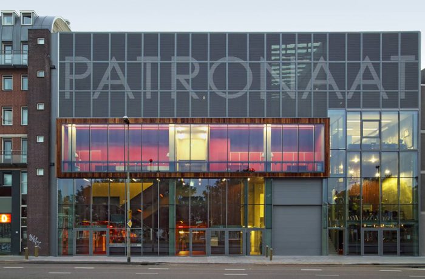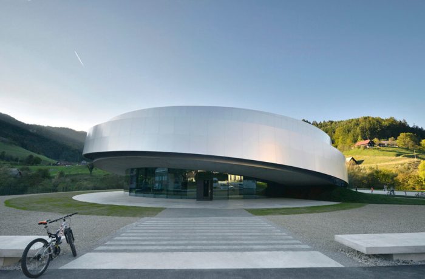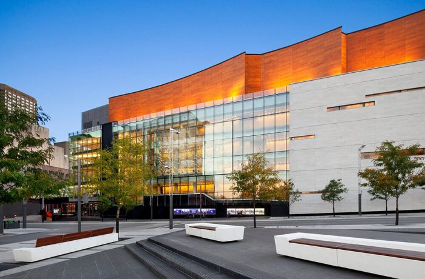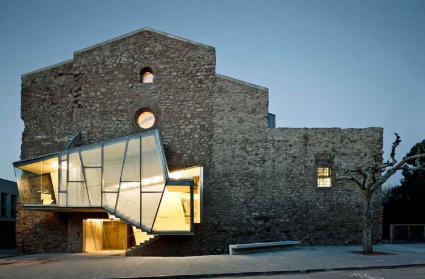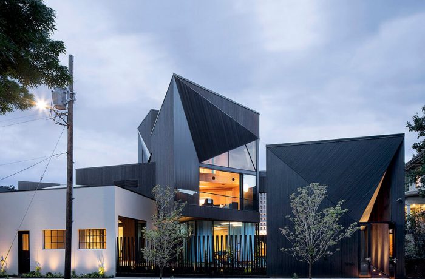Even at first glance the Wadden Sea Centre gives the impression of a building that has emerged from the ground, drawing a soft, long and clear profile against the Wadden Sea’s infinite horizon. With a thatched roof and facades, the Wadden Sea Centre provides the area’s many visitors with a […]
Cultural
Neighbourhood Centre
The Neighbourhood Centre is located in one of Holmbladsgade neighbourhood’s former industrial buildings from 1880. Today the scheme houses a local library and a café on the ground floor, as well as office facilities on the upper floors. In addition to this, a new building is added with a common […]
Saint Nicolai Culture Centre
Nicolai Cultural Centre is a conversion of 5 previous school buildings enclosing a common schoolyard. Each building represents a period in Danish school history, from the first school dating 1856 to the last built that opened in 1909. None of the buildings were no longer in use as school buildings, […]
Sports and Culture Centre Holmbladsgade
The schemes most pronounced feature is a large translucent membrane that stretches between the sports and culture centre arena, and the four characteristic end walls of the neighbouring public housing scheme. The building´s structure is composed of steel and timber covered with opalescent polycarbonate panels with a low U-value. This […]
International Convention Centre of Medellín
Medellin´s International Convention Center was conceived based on the idea of an “open doors” city, defining a contrast with the traditional approach, where institutional building are surrounded by fences, and therefore isolated from the neighborhood. On the contrary, the project boosts the un-built areas, making them as important as the […]
Museum of Contemporary Art and Planning Exhibition (MOCAPE)
The project combines two independent yet structurally unified institutions, the Museum of Contemporary Art and the Planning Exhibition, as cultural meeting points and venues for architectural exhibitions. Both museums are designed as separate entities emphasizing their individual functional and artistic requirements and yet are merged in a monolithic body surrounded by a versatile […]
Musée des Confluences
Right from the 2001 international competition for a natural history museum in Lyon, the museum was envisioned as a “medium for the transfer of knowledge” and not as a showroom for products. The building ground of the museum is located on a peninsula that was artificially extended 100 years ago […]
House of Music
The “House of Music” in Aalborg, Denmark, was designed by the Viennese architectural studio Coop Himmelb(l)au as a combined school and concert hall: its open structure promotes the exchange between the audience and artists, and the students and teachers. “The idea behind the building can already be read from the […]
Groninger Museum
The complex of the Groninger Museum is a fancy combination of forms, colors and materials. The overall planning was done by Alessandro Mendini, based in Milano, who invited the designers Philippe Starck and Michele De Lucchi, as well as Coop Himmelb(l)au, to conceive the various building units. Coop Himmelb(l)au was […]
Dalian International Conference Center
With the International Conference Center, the Viennese architectural studio Coop Himmelb(l)au has constructed an unmistakable landmark for the prospering harbor city of Dalian, China. Opened in 2013 and featuring a shell-shaped roof, the center hosts a multifunctional “small city within a city” with conference and event rooms for 7,000 visitors […]
Busan Cinema Center
The basic concept of this project was the discourse about the overlapping of open and closed spaces and of public and private areas. While the movie theatres are located in a mountain-like building, the Centre’s public space is shared between an outdoor cinema and a huge public space which is […]
Danish National Maritime Museum
The Danish Maritime Museum is located in a unique historic and spatial context: between one of Denmark’s most important and famous buildings, the Kronborg Castle, and a new, ambitious cultural center – the Culture Yard. BIG was invited for a competition to design a Maritime museum inside the neighboring decommissioned […]
Snaefellsstofa Visitor Center
Visitor´s Center Snæfellsstofa Visitor Center communicates the dignity of the surrounding nature and is closely connected to its immediate surroundings. It attracts visitors to its unique appearance and simultaneously works as an attractor for indoor and outdoor activities. The building is divided into three parts so that it can be […]
Yogananda Library
‘To rebel with a cause’; The big blank concrete central library-the Yogananda library of the Shoolini University in Solan, overlooks a beautiful green valley. Sitting in the landscape as an impassive built piece, peacefully positioned, the building stands out reflecting the nature of its function and physically manifests the philosophy […]
ABC Museum
“Architecture is a mixture of NOSTALGIA and ANTICIPATION, the co-existence of history and vanguard.” (Jean Baudrillard) The new Drawing and Illustration Centre of ABC appears with the will to become an artistic reference at an international level and also a symbol of the cultural offer in Madrid. Its installation in […]
Ílhavo Maritime Museum Extension
The codfish aquarium connects two other buildings and sets and a complex built ensemble, united around the subjects of the sea and fishing. In this unusual structure, the Maritime Museum is the place of memory, the Aquarium the space for marine life and CIEMAR, installed in the old renovated school, […]
Ílhavo Maritime Museum
The building is situated on the outskirts of town, on a irregular plot flanked by houses on two levels, semi-detached or free-standing. On the other side of the street is the Health Centre, large and institutional. The extension and remodeling undertaken were extensive, almost doubling the previous surface area (now […]
Ílhavo City Library
Ílhavo City Library is located in the remains of the Manor Visconde de Almeida, a noble house from the 17th-18th century, later transformed and demolished. From the original building only the main façade, oriented southeast, and the chapel, both in ruins, were left. There was no trace from the carriage […]
Cascais Music Conservatory
The City of Cascais and Oeiras Music School and Chamber Orchestra headquarters stays at the old building of the Boaventura boarding house, located at downtown Monte Estoril, municipality of Cascais. It is a building from the beginning of the 20th century, intended for a single-family residence, known as “Chalet Madalena”. […]
The ARC-River Culture Multimedia Theater Pavilion
The architecture of the River Culture Pavilion ( ARC ) is a powerful formal statement that combines nature, technology and space. The bold curved form of the ARC is perched on a peninsula that juts into the river and surrounded by an awe inspiring natural environment. The building is a […]
Urban Podium in Rotterdam
An activator in the city’s vacuum Situated between the gothic Sint Laurenskerk (Saint Laurens cathedral) and the Delftsevaart canal, the Grotekerkplein was formed only during the course of the modernist reconstruction of the city center, which was almost entirely destroyed during WW2. Despite its central location the square hardly plays […]
Kuopio City Theatre
The old Kuopio City Theatre is a 1960’s modernist building by architects Helmer Stenros and Risto-Veikko Luukkonen. The expansion includes a new 200-seat studio stage with flexible seating and stage mechanics. New spaces are also provided for loading and logistics, costume manufacturing and storage, and support functions of the new […]
Kilden Performing Arts Centre
Kilden, a theater and concert hall in Kristiansand, Norway, has brought together all of the Sørlandet region’s performing arts institutions under one roof. Kristiansand Symphony Orchestra has a concert hall accommodating 1,200 attendees. The Kilden Theater is performing in a theater hall with a capacity of 700, that can be […]
Raif Dinçkök Yalova Cultural Center
It is possible to say that cities are made out of different contextual layers which time by time come near each other or on top of each other, even intertwine at times and ground their specific existing states. In the Yalova example peculiar to this city, oppositions between the main […]
Dynamo
The cultural youth centre Dynamo is a social service organization which provides practical assistance to young people in matters of schooling, housing, financial help and employment. It also keeps loitering youngsters off the streets by offering sports facilities, a fitness room and a pop concert hall for 550 visitors. To […]
Patronaat
Haarlem’s pop music venue – a commission that resulted from a European tender – consists of a foyer and a large auditorium stacked on top of a smaller one. This made it possible to just fit the programme – and meet all of the acoustic requirements – in the prescribed […]
Cultural Center of EU Space Technologies
The Cultural Center of European Space Technologies (KSEVT) will substantially supplement and emphasize the local cultural and social activities of the former Community Center in Vitanje, the town in Slovenia that was family home to Herman Potocnik Noordung, the first theoretician of space. The program includes additional cultural (exhibitions, events) […]
La Maison Symphonique de Montréal
La Maison Symphonique is situated on the north-east corner of Montreal’s Place des Arts. It terminates De Maisonneuve Blvd, facing a new park and sitting before one of the Quartier des Spectacle’s outdoor festival venues. Inside, sophisticated variable acoustics and theatre systems enable sound to be tailored to accommodate a […]
Convent de Sant Francesc
The Sant Francesc convent, located in the small Catalan town of Santpedor, was built in the early 18th century by Franciscan priests. In 1835 the convent was sacked. Thereafter began the process of progressive deterioration of the building that ended with its demolition in 2000. Only the church remained standing, […]
The N M Bodecker Foundation
The NM Bodecker Foundation was established in 2017 by Sandy Bodecker to provide creative communities with a dynamic mix of in-person spaces for workshops, gathering, and collaboration. Housed in a collection of repurposed 1950s-era warehouses and a former parking lot in northwest Portland, the Foundation occupies what was originally conceived […]

