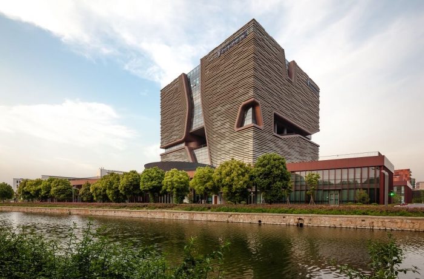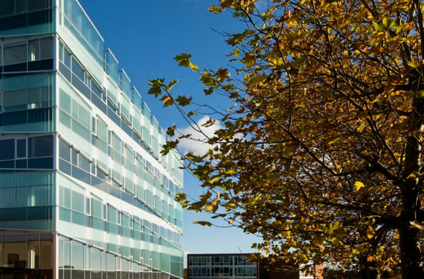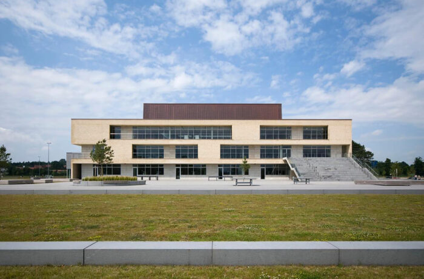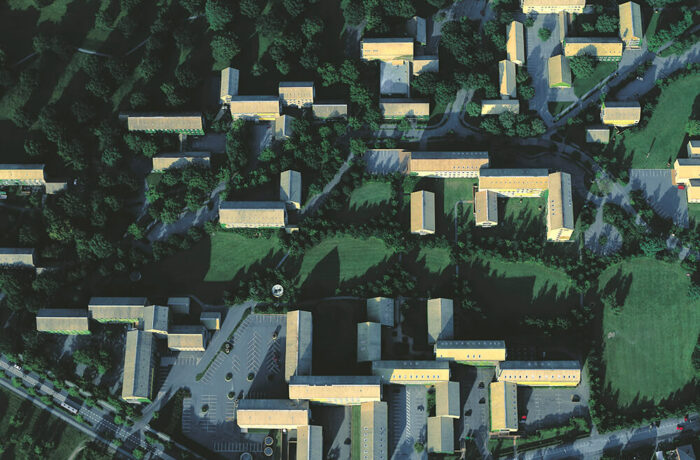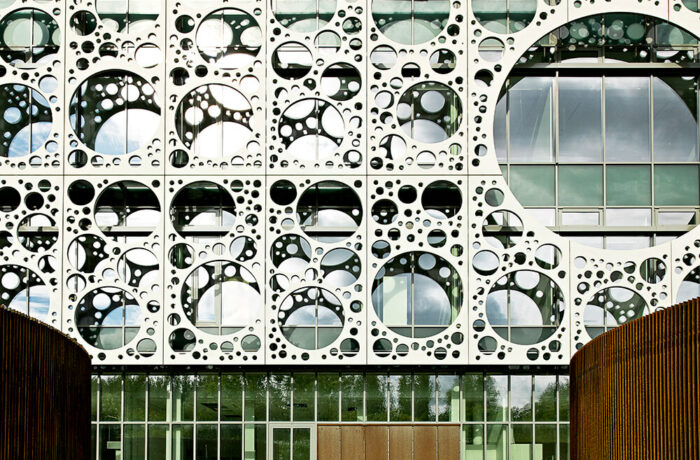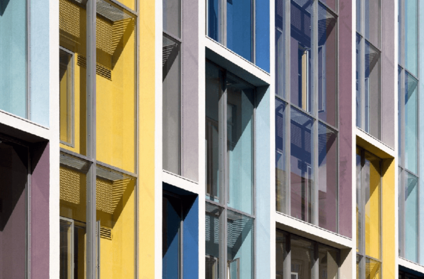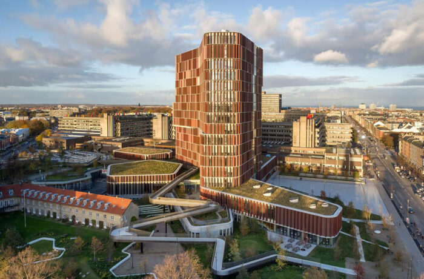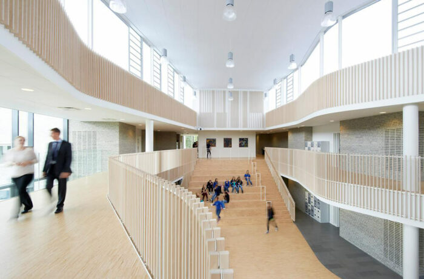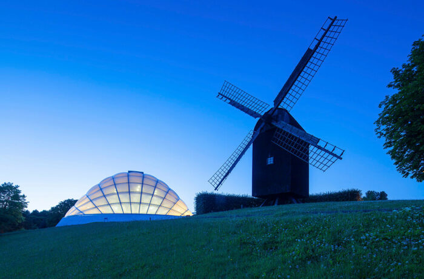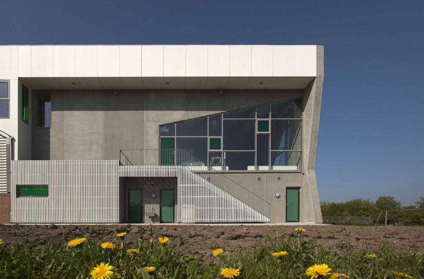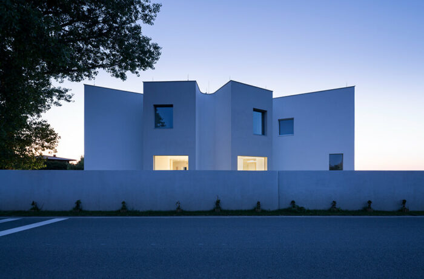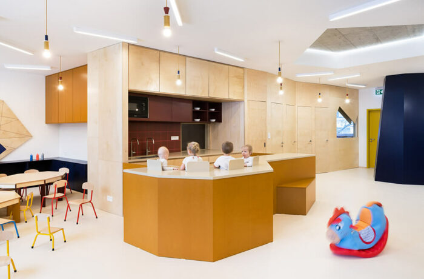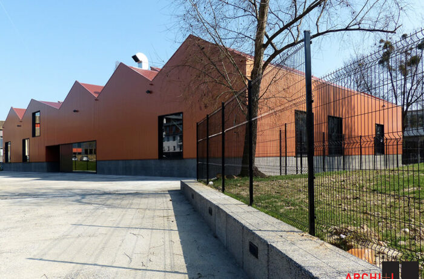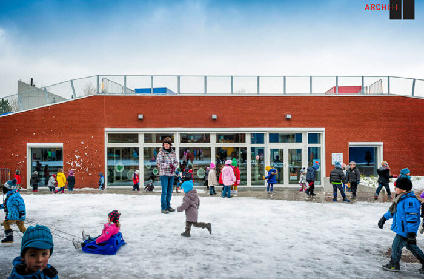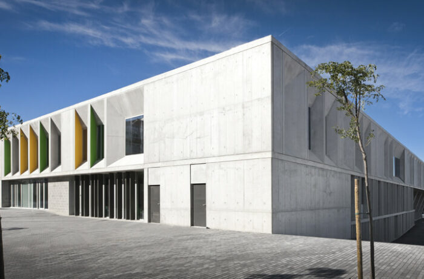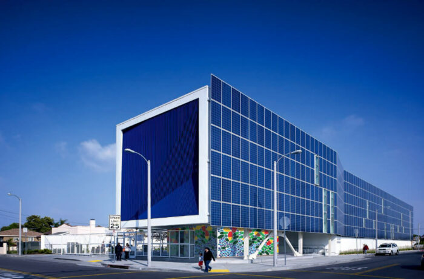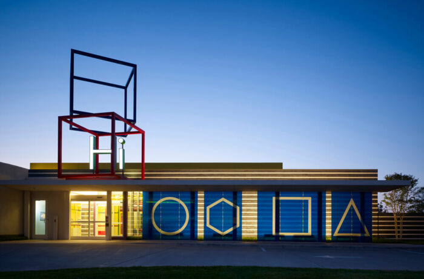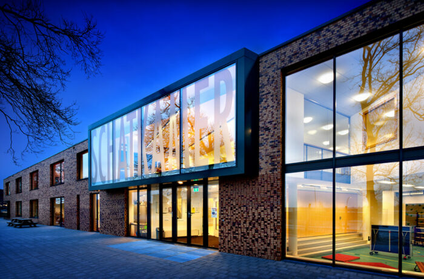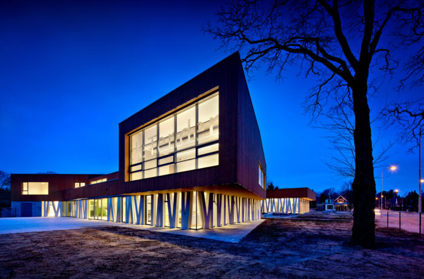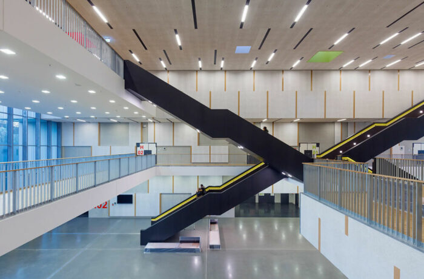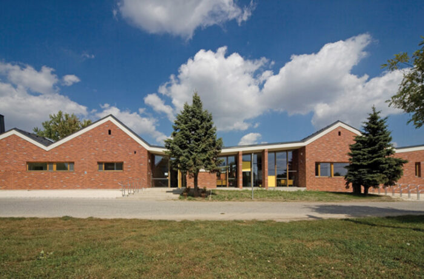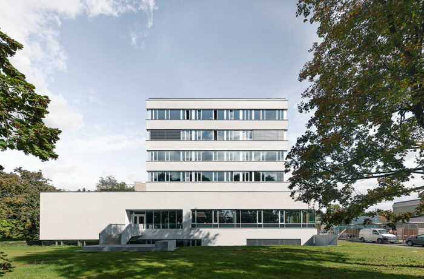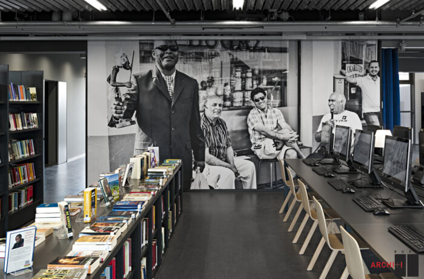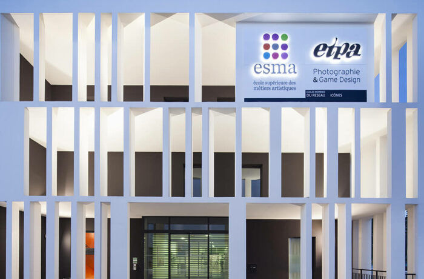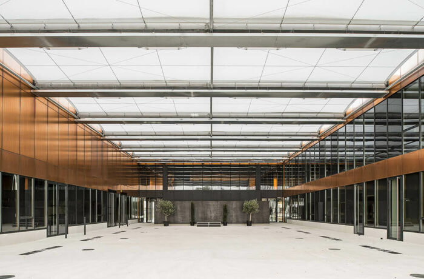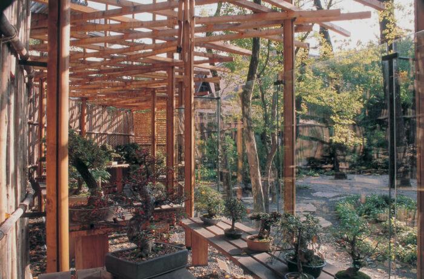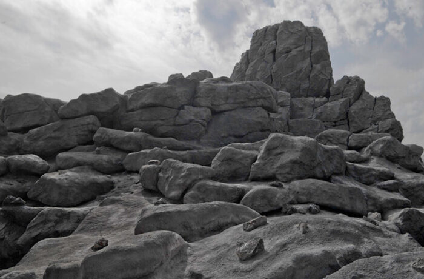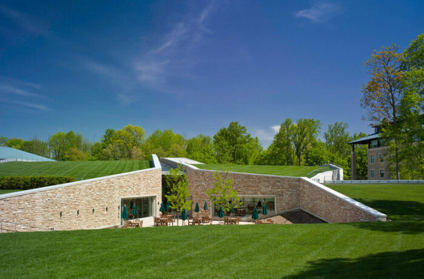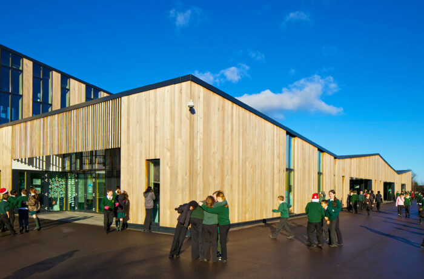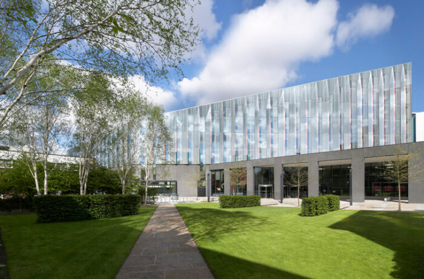Located in Suzhou Industrial Park, the Xi’an Jiaotong-Liverpool University occupies a beautiful environment where there is a harmonious coexistence of the city’s rich cultural traditions and its rapid economic development. Aedas’ design for its Administration Information Building was inspired by the famous Taihu stone unearthed around the Suzhou city. Taihu […]
Educational
Vitus Bering Innovation Park
Teaching and entrepreneur start-up office facilities side by side – that’s the philosophy behind the distinctive extension to the existing 1970’s structure of the University College Vitus Bering Denmark in Horsens. The new Innovation building is designed to sit on a brick base, which is a direct continuation of the […]
The A.P. Møller School
The AP Møller School is a Danish school in Germany. The school, which consists of a co-educational school and a secondary school section, was a gift to the Danish School Association in South Schleswig from the AP Møller Foundation, which is probably best known for its financing of Denmark’s new […]
The University of Aarhus
The University of Aarhus, which dates from 1931, is a unique and coherent university campus with consistent architecture, homogenous use of yellow brickwork and adaptation to the landscape. The university has won renown and praise as an integrated complex which unites the best aspects of functionalism with solid Danish traditions […]
The Technical Faculty – SDU
The Technical Faculty is part of the University of Southern Denmark (SDU) in Odense, and constitutes a shared research and education environment for four different institutes. The building is designed as one big envelope consisting of 5 buildings connected by bridges at multiple levels crossing the heart of the complex, […]
Sølvgade School
Denmark’s oldest school, the listed Sølvgades School built in 1847, close to King Christian IV’s famous historic naval barracks, Nyboder, in Copenhagen, has for many years been lacking space and modern facilities. C.F. Møller has carefully renovated the school and done an extension which in its form and colours is […]
The Maersk Tower
The Maersk Tower is a state-of-the-art research building whose innovative architecture creates the optimum framework for world-class health research, making it a landmark in Copenhagen. It aims to contribute positively by linking the University of Copenhagen with the surrounding neighbourhoods and wider city. The Tower is an extension of Panum, […]
International School Ikast-Brande
The international school in Ikast-Brande (ISIB) has inaugurated a new 2,600m2 building, which includes a school, after-school and kindergarten. C.F. Møller has designed the complex like a small town with individual volumes located around a square and winding streets. The international school, which only teaches in English, is so popular […]
Greenhouse in the Botanic Garden
The new tropical conservatory at the Botanical Gardens in Aarhus is like a drop of dew in its green surroundings. Sustainable design, new materials and advanced computer technology went into the creation of the hothouse’s organic form. The snail-shaped hothouse in the Botanic Garden in Aarhus is a national icon […]
Aarhus Gymnastics and Motor Skills Hall
The Motor Skills Hall is an extension of the Aarhus Gymnastics and Trampoline Hall. The idea of the extension has been to design a hall which motivates the 3-10-year-olds to practice movement. A sculpturally-formed climbing frame, called the seashell, extends across the hall, stretching right up under the ceiling, where […]
Montessori Kindergarten
“The world does not belong to obedient children. The world belongs to those who know the world well enough to be able to change it.” Colour and object abstemiousness and absence of loud toys and motives are connected to educational specifics, which are built on Montessori tools and system. Concept […]
Day Nursery Malvína
Reconstruction of the international day care nursery Malvína. Malvína prefers order – a quick goodbye kiss and let’s play! Eda hesitates for a moment but agrees. But what about their parents? They find farewells difficult. When mum and dad are stressed, Malvína and Eda worry about them too much. For […]
School for Ornamental Metalwork and Blacksmithing
The new building houses both courses – ornamental metalwork and blacksmithing – in order to provide the students (adult education and evening classes) with all modern comforts while creating a showcase for the craft. The plot is located on a site with two other schools, the CVO and the Erasmus […]
Passive Kindergarten Oostduinkerke
Due to the increasing number of students, the local Oostduinkerke school needed to expand. The building premises are situated in the centre of town, in between the backyards of the surrounding buildings. The newly constructed nursery section will be partly underground. This way, the new building creates a number of […]
Braamcamp Freire Secondary School
The Braamcamp Freire Secondary School is located at the edge of the historical centre of Pontinha, Lisbon. The site has approximately 17.380m² and borders an accentuated topography. The school is part of Pontinha’s urban fabric with the exception of its north boundary that faces an unconstructed valley. The School was […]
Green Dot Ánimo Leadership Charter High School
This new public school for 500 students is located in a tough South Los Angeles neighborhood almost directly under the flight path into LAX and adjacent to the very busy 105 Century freeway. The design was influenced by the New Orleans architects Curtis and Davis who designed and built many […]
Chesapeake Child Development Center
The client’s instructions were simple and clear – create a center for inspired early childhood learning and development for the kids of Chesapeake employees. In typical Chesapeake fashion, they wanted it to be the best – a safe place where parents and guardians could come any time to spend time […]
Primary School De Schatkamer
The primary school ‘De Schatkamer’ is located in the Stadshagen district in Zwolle, and is surround by the Belvederelaan, the Wildwalstraat and a railway track. There is a series of magnificent oak trees on the site. The building follows the contours of the land in a kind of bow shape, […]
Ensemble Bloemershof
With the completion of the Bloemershof, the municipality of Rheden has been enriched with a new, multifunctional urban ensemble with a strong identity. Designed with and for its different users – the vocational school, sport facilities, fire station and housing – it creates a new focus point in the area. […]
C.A.R.L. Auditorium at RWTH Aachen University
Schmidt Hammer Lassen Architects design is part of the RWTH Aachen University’s major development strategy adding over 280,000m² of additional space to the campus, which is to form one of the largest research campuses in Europe. The new educational facility points to a more holistic understanding of learning and science […]
Daycare in Zsámbék
We meant this day care, designed for the small town of Zsámbék near to the capital, to be a building which can add value to this small-town and featureless residential built enviroment. We mixed the functionally strict floor plan of the créche with a traditional and community building space form […]
EBS-Electronic Based Systems Center (TU Graz)
The new building of the EBS Center on the Graz University of Technology’s Infield grounds marks a kind of starting and end point. As a figurative punctuation mark, the built volume was articulated as a free-standing complex. The Center’s distinctive six-story east-side façade provides the urban front facing the campus. […]
Knowledge Center ‘ARhus’ Roeselare
A key project in the heart of the Belgian city of Roeselare is the renewal of the inner-city nucleus formed by Noordstraat, Ooststraat and Henri Horriestraat. The city centre will be structurally strengthened by enlarging a modern centre of knowledge and learning, developing additional commercial premises and building new homes. […]
Academy of Art Crafts (ESMA)
The campus includes the Academy of Art Crafts(ESMA), the Technical Academy of Photography and Game Design (ETPA) and a student housing (182units). It is located in Auzeville-Tolosane, 15 minutes from the centre of Toulouse. The school, overlaid with two levels of parking (55 spaces reserved for school and 60 for […]
Middle School Of Labarthe-Sur-Lèze
The aim was to create a school answering to the High Environmental Quality and educational standards. We tried to imagining the scale of the future equipment and to position it as a public building within a problematic empty space. The middle school arises from the convergence of two axes: The […]
Japanese Garden at the Budapest Zoo
The hill of the Japanese Garden was created from the debris of the Zoo and its surroundings after World War II. Initially there was an open air stage here, which however was unutilised for major parts of the year occupying this otherwise rather narrow area. The Japanese Garden was developed […]
The Metamorphosis of the Great Rock
The Great Rock – originally built between 1909 and 1912 – is one of the earliest and largest artificial rocks with reinforced concrete structure in the word; it reproduces the formations of a limestone mountain with a dolomite summit, actually existing in Transylvania. It was regarded as the most innovative […]
Becton Dickinson Campus Center
Becton Dickinson selected RMJM Hillier for the design of their new 38,000-square-foot Campus Center. Located on Becton Dickinson’s corporate headquarters campus, the building houses the cafeteria, café, company store and other retail amenities. The sensitivity of the sitting of the first buildings almost 20 years ago is still evident […]
St. Peter’s Catholic Primary School
St. Peter’s Catholic Primary School in Gloucester is a state school for 420 pupils aged from 4 to 11. The scheme also includes a 26-place nursery, which sits adjacent to the main school building. The existing school was in a poor state of repair when Ofsted gave it ‘Notice to […]
Manchester Metropolitan University Business School
Manchester Metropolitan University’s Business School and Student Hub was its most significant real estate investment since the 1960s. The spectacular new building replaces an outdated business faculty at its Aytoun site. The new 23,000 metre square facility accommodates 5,000 students and 250 staff and is innovative […]

