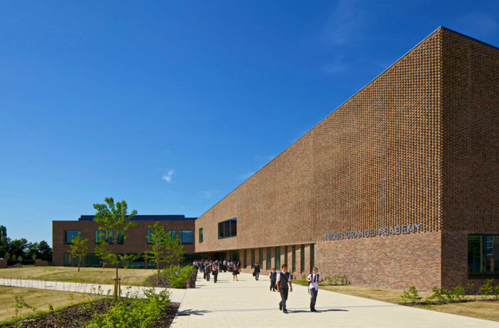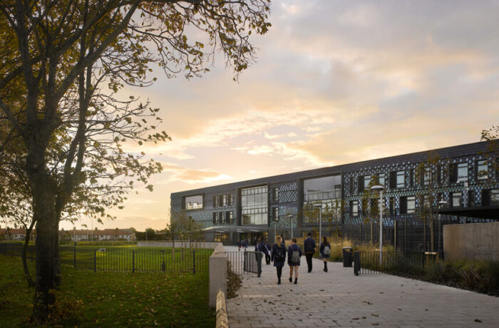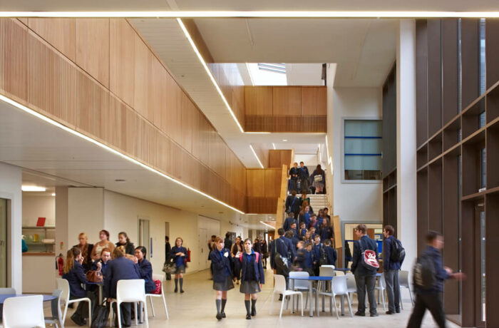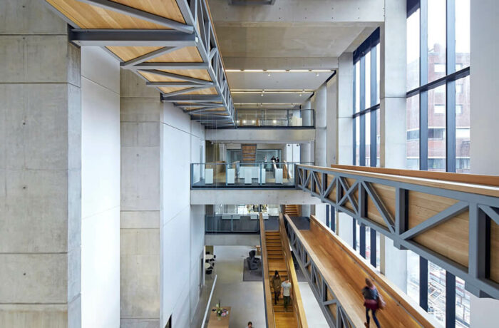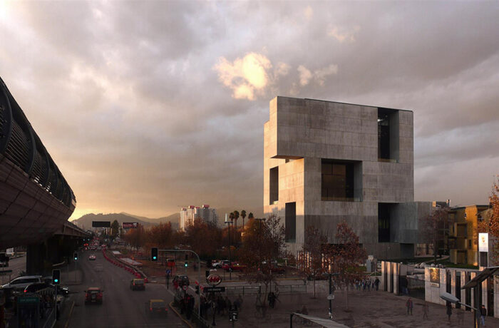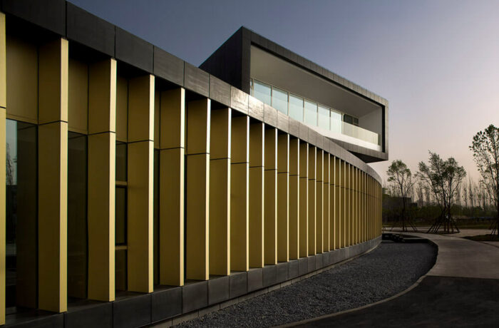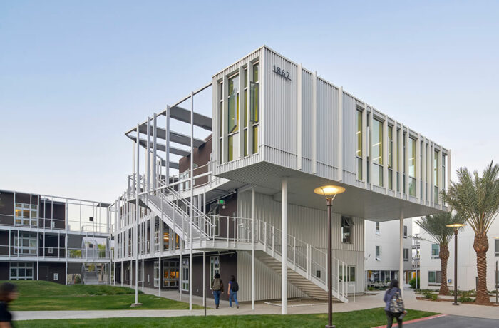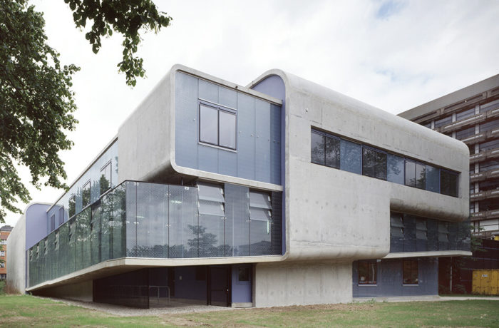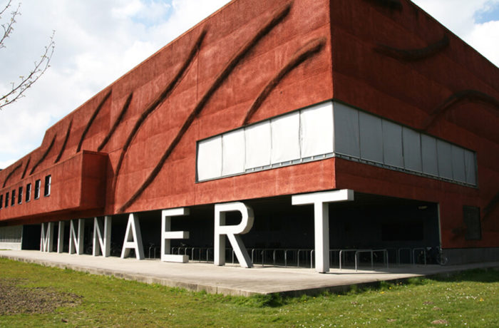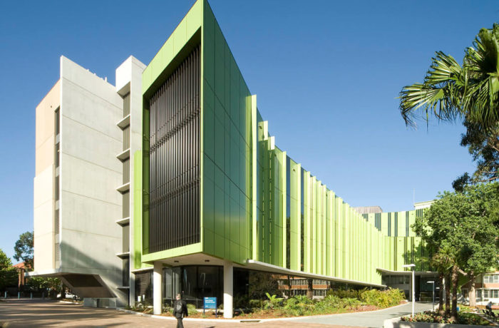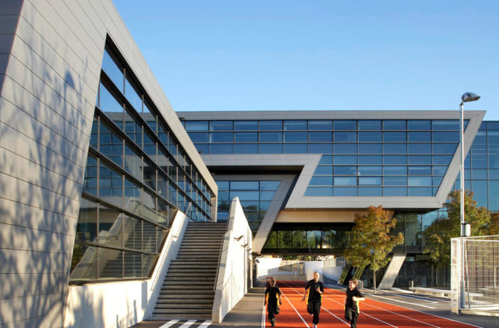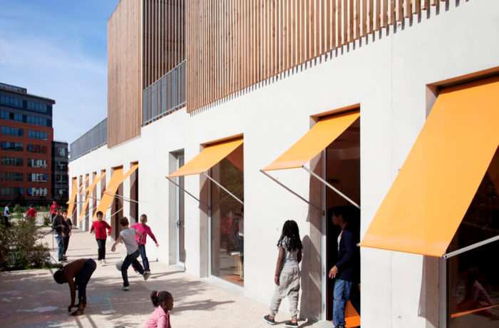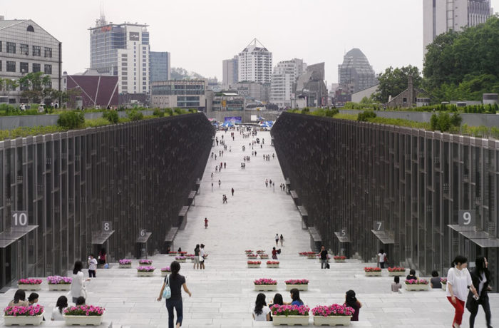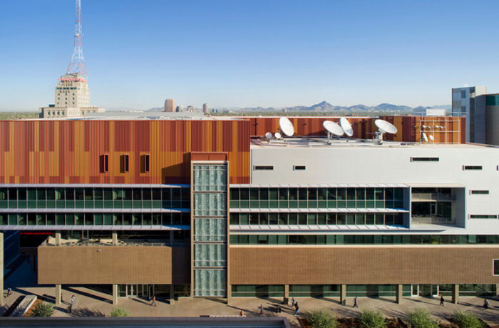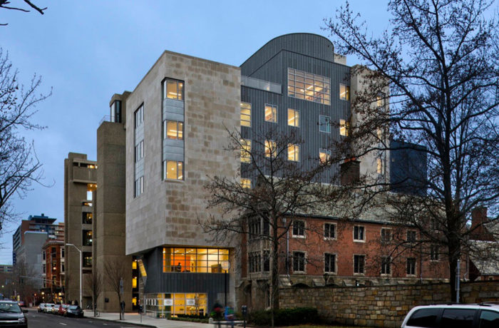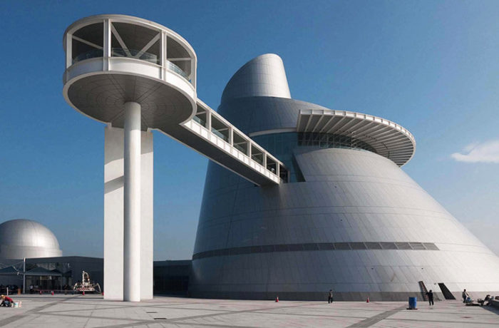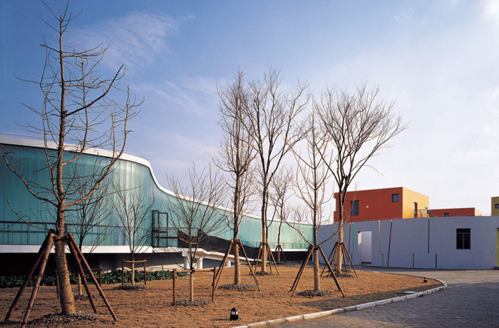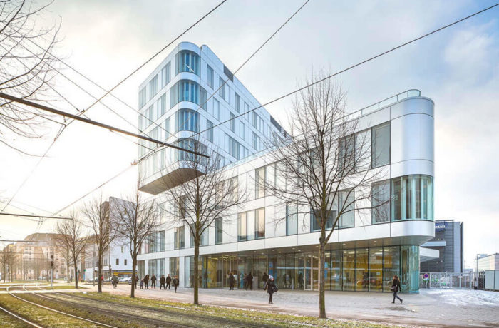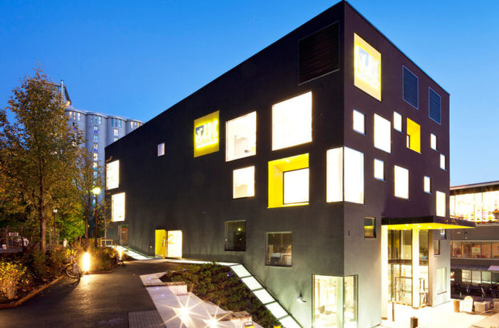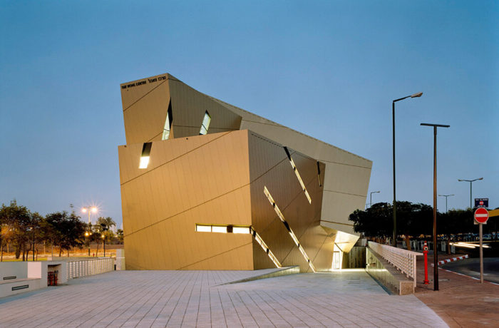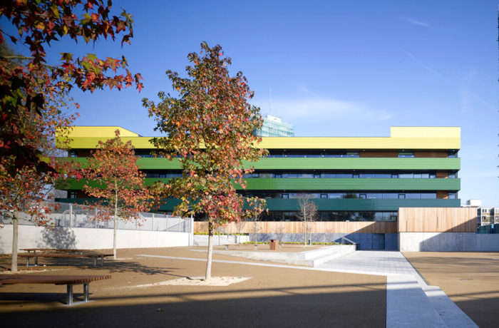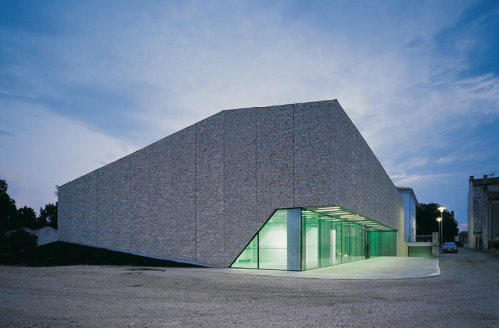Tudor Grange Academy is a new build, with 30% part refurbishment, academy for 500 11-16 year olds and 200 16-18 year olds with a specialism in science and enterprise. The academy is a dynamic form that knits into the existing buildings with a central double height heart space linking the […]
Educational
Highfield Humanities College
Highfield Humanities College is a state secondary school of 1,200 pupils between the ages of 11 and 16. It forms part of Blackpool’s Building Schools for the Future (BSF) programme and has replaced what was the dilapidated existing college with its long, forbidding corridors. In total contrast, our design has […]
Drapers’ Academy
Specialising in Science and Mathematics, the Drapers’ Academy is decorated with brick patterns devised using an ancient mathematical principle. It is sponsored by one of London’s oldest Guilds, and is set in parkland once occupied by an Elizabethan manor house. The 1100 place school is on the edge of Harold […]
Manchester School of Art
Celebrating its 175th birthday in 2013, Manchester School of Art is one of the oldest institutions of its kind in the UK. The school was established in the 19th Century to help keep the region competitive in an international market and support regional industry in a wider marketplace. Now a faculty of Manchester Metropolitan University […]
Innovation Center UC
In 2011, Angelini Group decided to donate the necessary funds to create a center where companies, businesses and more in general, demand, could converge with researchers and state of the art university knowledge creation. The aim was to contribute to the process of transferring know-how, identifying business opportunities, adding value […]
CEIBS Beijing Campus
CEIBS (China Europe International Business School) is the Business School leader in Asia. As part of its growth has taken the decision of building a new Campus in Beijing contracting AXCT-IDOM Group as design architect. The new Campus occupies about 19.000m² in a three floors building and a basement floor […]
UCSB San Joaquin Student Housing
LOHA’s LEED Platinum plan for seven student housing structures as part of the San Joaquin Housing complex at the northern limit of the University of California, Santa Barbara, represents an application of the firm’s expertise in urban environments reimagined for university context. Respecting the adjacent community’s scale and character […]
NMR Facility
Located on the Uithof Campus of Utrecht University, the NMR (Nuclear Magnetic Resonance) Facility is a small pavilion-like laboratory building. Eight spectrometers (high-frequency magnets) are included at the two-floor column free laboratory. The spatial layout of the building is decisively influenced by this, because the […]
Minnaert Building
One big hall on the “piano nobile” of the Minnaert Building concentrantes all circulation space. It constitutes the communal gathering place and living room for all staff and students in this part of the campus and gives access to the restaurant, the study centre and the laboratories. In the middle, […]
Lowy Cancer Research Centre
The new Lowy Cancer Research Centre at the University of NSW gain an award for the design of Lahznimmo architects and Wilson Architects through a short listed paid competition process. A joint venture between the University of NSW, Faculty of Medicine and the Children’s Cancer Institute Australia (CCIA) is this […]
Evelyn Grace Academy
The Evelyn Grace Academy in Brixton, London Borough of Lambeth, offers an opportunity to broaden not only the educational diversity of this active and historic part of London, but also to augment the built environment in a predominantly residential area. This Academy is an open, transparent and welcoming addition to […]
Gavroche Centre for Children
A cultural and educational facility situated in the heart of the Victor Hugo development has been realized with the completion of the Gavroche Centre for Children. The latter is part of a large urban renewal scheme consisting principally of housing, offices and commercial buildings organized around the Victor Hugo Garden. […]
Ewha Womans University
A larger than site response, an urban response, a global landscaped solution which weaves together the tissue of the EWHA campus with that of the city was necessary in regards to the complexity of the immediate site through its relationship to the greater campus and the city of Shinchon to […]
Walter Cronkite School of Journalism & Mass Communication
The Walter Cronkite School of Journalism, this new state-of-the-art facility is located in downtown Phoenix. Strategically situated at the corner of Central Avenue and Taylor Street Mall, it is an integral part of the fabric of ASU’s downtown campus. The six-story, 220,000ft², 110 feet tall building is taking cues from […]
Yale Arts Complex
Yale University’s Rudolph Building, that used to be known as the Art and Architecture Building was designed in 1963 by the modern master and then chair of the School of Architecture, Paul Rudolph. It is considered one of Rudolph’s most serious works. It went under a complete renovation and expansion […]
Macau Science Centre
The Macau Science Centre is an educational and cultural facility considered to be a state-of-the-art that is located at the gateway of Macau situated along the Pearl River Delta within an hour of Hong Kong by ferry. The centre was completed in December 2009 and dedicated by President Hu Jin […]
Xiayu Kindergarten
Xiayu Kindergarten lies on the edges of the Qingpu New Town. In large scale region character, Qingou is one of the several sub-districts around Shanghai, which still preserve some traditional buildings. Since Qingpu New Town was basically built up from farmland and it is far away from the old town, […]
National Institute for Territorial Studies
Located in Strasbourg, the school is responsible for the initial and continuing training of senior civil servants leading the major territorial authorities and their public institutions. INET is an organization that belongs to the National Center for the Territorial Public Service (CNFPT). The project’s configuration […]
Westerdals School of Communication
The project was awarded 1st prize in an invited competition. The building is constructed at the area of Vulkan that is an old industrial area, sitting next to Oslo’s picturesque Akers’s river and the popular public space Kuba. The concept is conceived as a “square peg in a square hole”, […]
The Wohl Centre
The new convention center for Bar-Illan University in Ramat-Gan, Israel creates space for the university to hold performances, lectures, special events and conferences. The project has been generously funded by Maurice Wohl. The two essential components of the Bar-Ilan University are bringed […]
Westminster Academy
The Academy is located in a gritty urban context, dominated by the Westway, 1960s tower blocks and the Harrow Road. The physical complexities of the site are matched by the cultural and social challenges of working in one of the poorest areas in London where 95% of students are bilingual. […]
Sports Hall Bale
Bale (Valle in Italian) is a small village in Istria peninsula of Croatia that has in majority an agricultural population of 1000 people. The project for the new sports hall was faced from the architects with the rich historical, cultural and social Mediterranean context. Therefore any new architectural interpolation was […]

