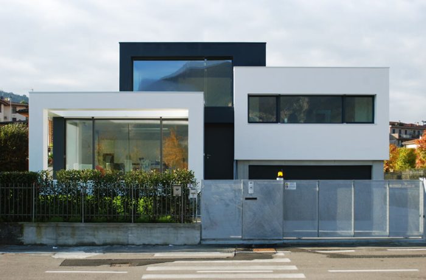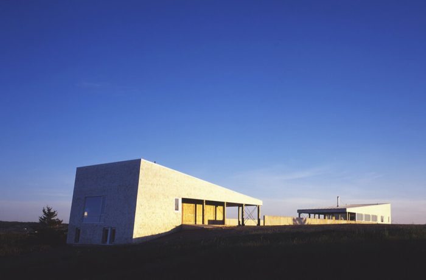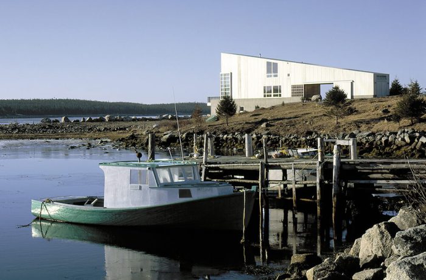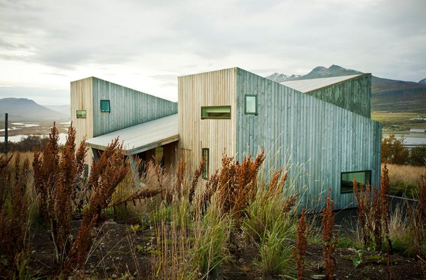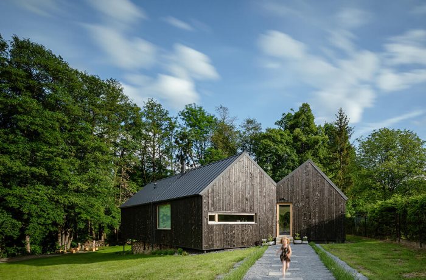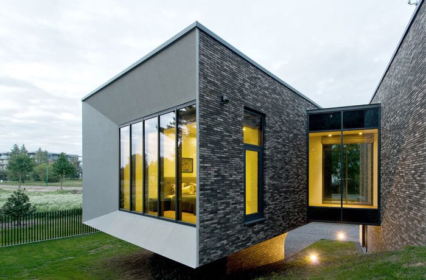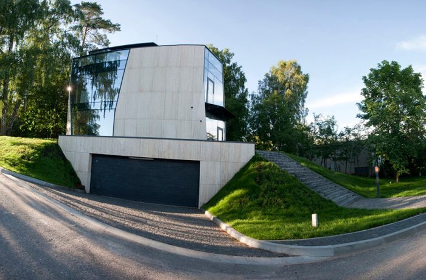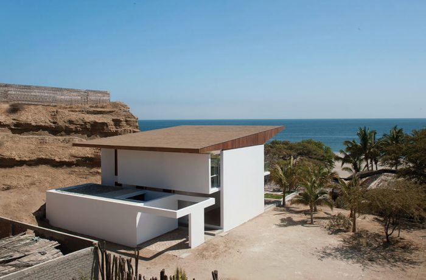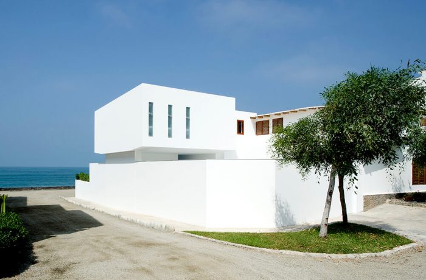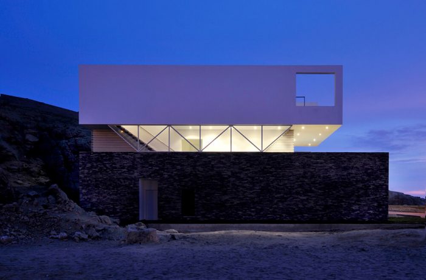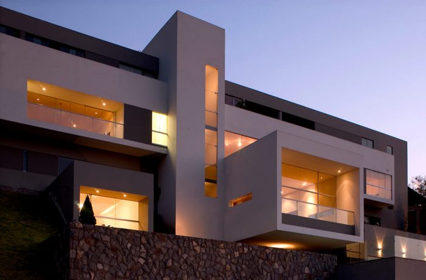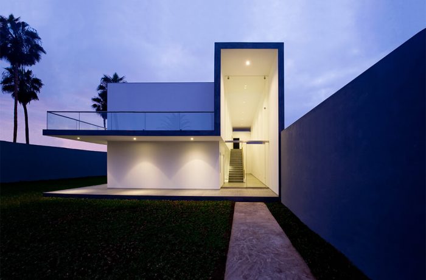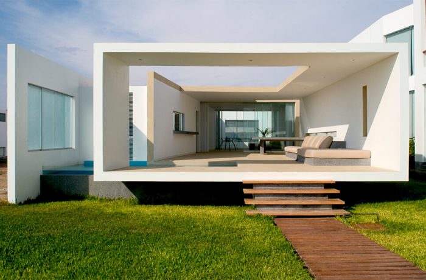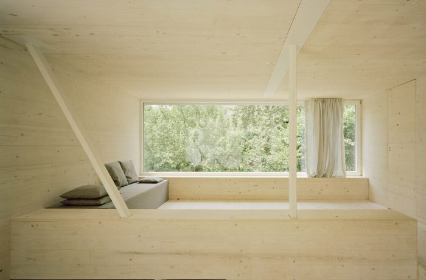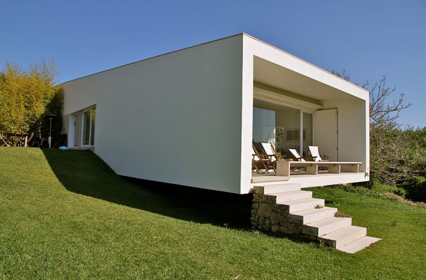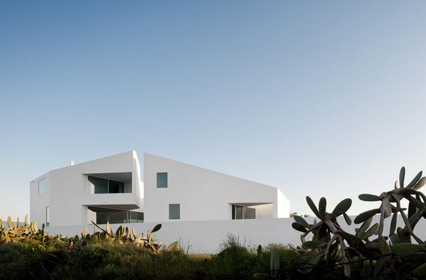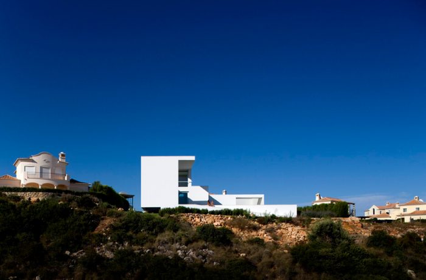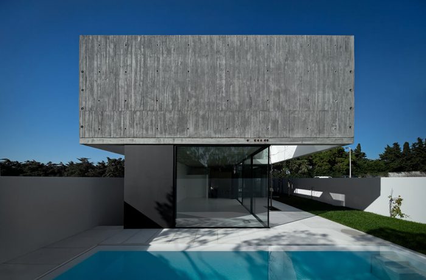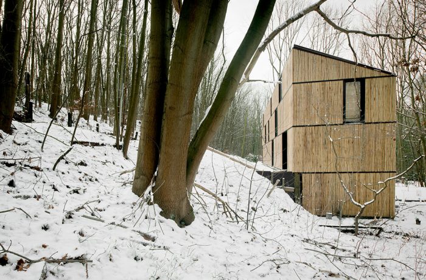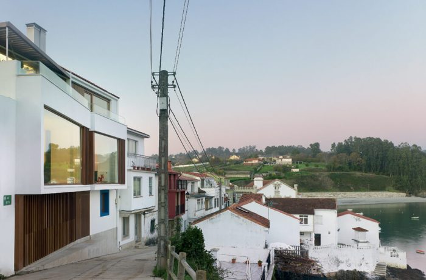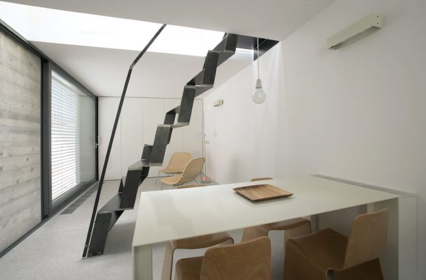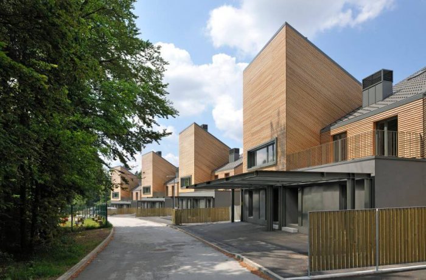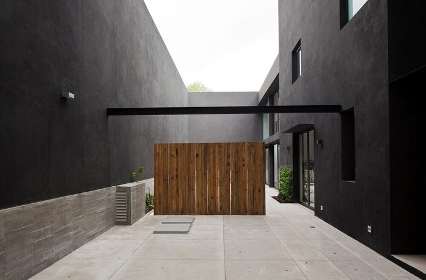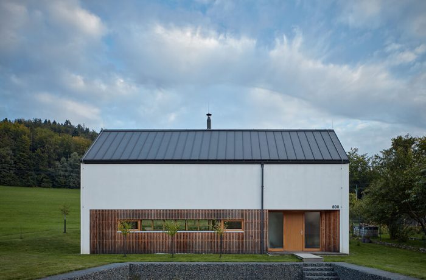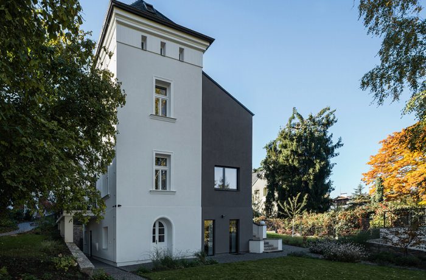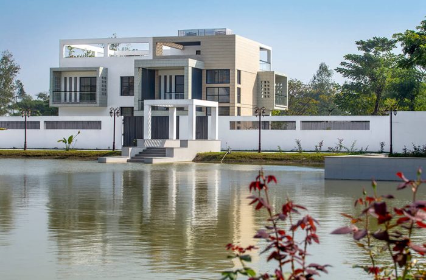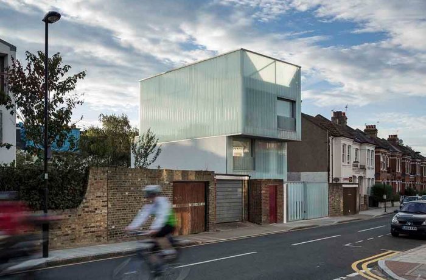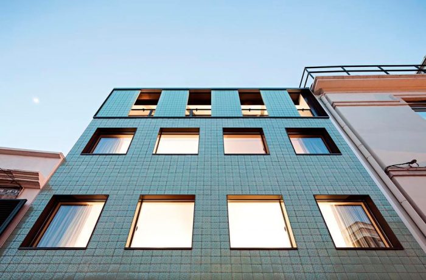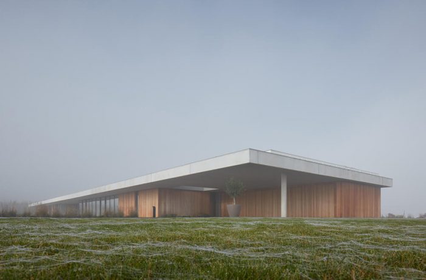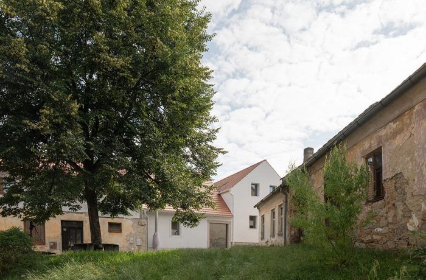The house is located in an area widely built facing directly on the shores of Lake Iseo. The project started from the desire to exploit the potential of the place, unique, widely neglected to the point that he insisted a lot on the mechanical workshop in disuse for years. First […]
Houses
Hill House
As its name implies, the Hill House is as much landscape as building. Extruded from its bald drumlin hilltop site, the house is a landform, with its pair of monopitch roofs complementing the curvature of the hill in section. In plan, its midline is on a north/south axis, while the […]
Howard House
The Howard House was conceived as a landscape installation for an art historian and his family of four. It is a 12’x110’ wall that distinguishes the cultural landscape of the fishing cove to the east, from the natural landscape of the wild ocean to the west. An absolute, horizontal datum […]
Villa Lóla
The design of Villa Lóla was an especially enjoyable dialogue process between client and architect. Various ideas of materials, concepts and techniques where discussed in the process. Inspirations range from Swiss mountains cabins, a sea ranch in Sonoma County in California, and Japanese solutions in spatial efficiency. Furthermore, the framing […]
House with In-law Suite
New-build of a single-family house with an in-law suite. Place Located on the south edge of the Rybí village, Moravian-Silesian Region, the building site is marked out by the edge of the access road, the local stream and neighboring property fencing. It is a sizeable plot of land, but with […]
Family House in Palanga
This is a four-member family house in a seaside resort town Palanga, Lithuania. The narrow site is located approximately a kilometer of pine forest away from the sea. It features a slope and is framed – by a street on the slope foot and a forest wall on top of […]
Family House in Birštonas
Birštonas is one of the four famous resorts of Lithuania. Balneological and mud therapy resort is famous for it‘s local mineral water. The city of Birštonas with it‘s 3200 population is situated in the loop of the biggest river in the very heart of Lithuania. During the Soviet period, the […]
Beach House at Punta Veleros
This project consists of a beach house located at Punta Veleros Beach, North West of the seashore of Organos, Piura, Peru. The house is located in the top back side of the hillside. This design seeks to turn the house into a showcase of the surrounding desert and sea landscape. […]
Extension of a Beach House in Punta Hermosa
This beach resort is internationally well-known since it was on this beach that the once world’s surfing champion, Sofía Mulanovich, trained herself. Punta Hermosa is one of the most traditional beach resorts South of the Lima city, in Peru. Its spontaneous and unplanned growth has given it over time a […]
Beach House in Las Palmeras
This house, located in Las Palmeras beach, seventy five miles south of Lima, is built on land in front of an earth and sand hill and parallel to the coastline. The project organizes the program into three levels: the first contains all the service areas, garages and guest bedrooms, the […]
House in Las Casuarinas
The house is located on the side of one of the hills of Las Casuarinas, Lima (Peru). The land, with a steep slope, is in a privileged position with impressive views of the city of Lima and can be accessed from the upper part and the lower part from a […]
House in La Encantada
La Encantada is a suburb of Lima, located next to the sea. The project consists of a permanent single family home located in a fenced compound, 656 feet from the seashore. Owing to its suburban character, the design of the house arises from the objective of finding the best relationship […]
Beach House in Las Arenas
The project consists of a small house on a beach a hundred miles south of Lima and explores the expansion of the conventional uses of a beach house. To that end, a container box has been created, a space that integrates the living-dining room and terrace with pool, within which […]
JustK
Site and commission This 365 square-metre site is located in Tübingen; on a south-facing slope with a view over the city and of Tübingen castle. The 1960s development plan stipulates a specific position for the house on the site as well as “insertion into the surroundings” according to §34 of […]
House in Romeirão
The site has a strong rural character, with small plantations, orchards and pathways limited by roughly made stone property walls and, once in a while, houses, scattered in the landscape. It is a steep slope facing south over the valley, furrowed by a small river and a mountain in the […]
House in Possanco
The cultural meeting point joining the house owners and the architects was based on their common interest: an undoubtedly contemporary architecture, but one whose nature and final expression would also be the outcome of a research of the paradigms figuring in the traditional architecture of the region, the Alentejo. The […]
House in Martinhal
This house is located in Martinhal, a touristic urbanization near Sagres. This is a fairly unbuilt Algarve seacoast, probably due to its aggressive windy weather. Like in the rest of the country, here finally landed instant touristic villages of rustic and traditional-like houses, claiming to be “portuguese architecture”, to please […]
House in Aldeia de Juzo
In the concept for this small house in the vicinity of Aldeia de Juso, the tiniest area of flat land and the house’s, as well as the high density of the new houses yet to be built in the surroundings, forcibly draw us to some sort of “obsession” about the […]
Low Energy Bamboo House
The narrow sloping and afforested site, south faced towards the Beukenlaan, is not that typical Flanders plot. In the past the neighbourhood seems to have been a residential recreation zone, where Belgians used to build their individual summer houses. When asked to build a new spacious residence on this particular […]
Refurbishment of Two Single-Family Houses in Redes
The project involved the rehabilitation and expansion of two single-family homes located in the street known as Rúa Nova, which is an extension of the 1940s town with its homes and wineries. Currently, these two houses are used as both a home and an architecture studio. The problem was that […]
XXS House
EXtra-eXtra-Small House is located in a specific part of the centre of Ljubljana. The neighbourhood called Krakovo has a structure of a historical village, which was in the Middle Ages supplying the nearby monastery with fresh food and is today highly protected historical area. The basic dimensions of the new […]
Razgledi Perovo Housing
The houses on Perovo stand on an exposed location with an exceptional view towards the Southern Alps in the background. However the view is not the only characteristic of this location, as the houses represent a dominant visual feature of the valley when viewed from below. Thus the architectural task […]
Cerrada Reforma 108
Cerrada Reforma 108 is a residential project located in San Angel, in the south of Mexico City. The plot is rectangular and its dimensions are 10×20 meters. The concept of the house parted from the idea of positive and negative space, seeking to create a game of counterparts to define […]
House for a Photographer
A simple house on the border between buildings and landscape which provides a background for the creation and life of the owners. Premek´s land looked like a nice peaceful meadow under the forest but the whole thing looked easier than it actually was. The land lies on the border of […]
Villa 1906
Reconstruction of the villa from 1906 in contrast to the contemporary living. We present you modern living in a bourgeois villa. For the new owners, we design a contemporary layer, redraw floor layouts, organize the flow of spaces and tune up the combinations of materials to preserve the original elements […]
Jinat Batika
My client lives in the capital city, Dhaka. In his busy schedule, to relax and fraternize with his relatives, he makes time to visit with his family to his native village Raichota, 40 kilometers from Chittagong. The Bay of Bengal is about 2.5 kilometers away from the site, which gives […]
Slip House
Occupying one of four plots forming a gap in a typical Brixton terrace, Slip House constitutes a new prototype for adaptable terraced housing. Three simple ‘slipped’ orthogonal box forms break up the bulk of the building and give it it’s striking sculptural quality. The top floor is clad in milky, […]
Casa no Príncipe Real
Located a few metres from the Garden of Príncipe Real in Lisbon, this 41 m² plot allows the construction of a small 5-storey urban house for a family. The exiguity of the plot has led us to a scheme where each floor has a different function and layout and all […]
Kostelec Residence
Design and project documentation of a residential complex for a family including interior equipment, large vineyard, necessary facilities, horse stables and a hangar with a helipad. The site formerly housed an old brick factory complex. Flying above the location in a helicopter, the owner became fascinated by the site and […]
Kozina House
Our new home was created in a historical part of a small South Bohemian town, which, although neglected, possesses a rather strong atmosphere and potential. The place attracted us from the beginning for its distinctive character and great location. In the narrow sleepy streets, next to the grassy patch of […]

