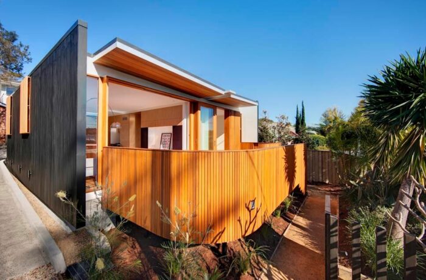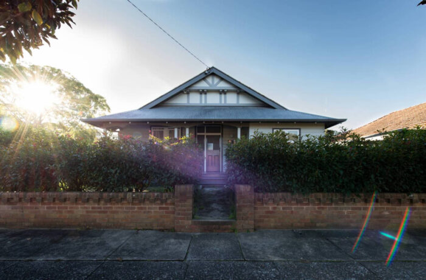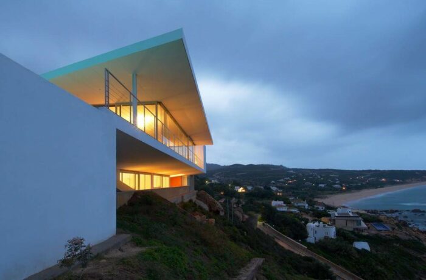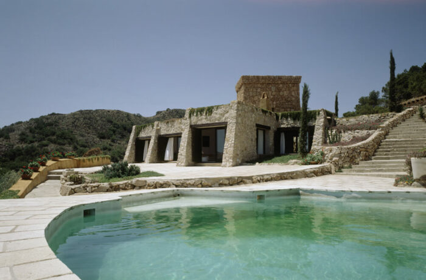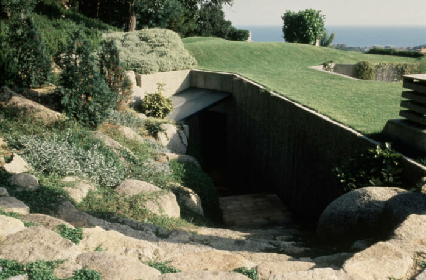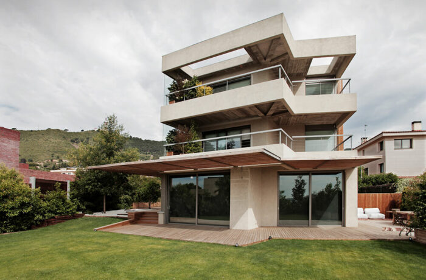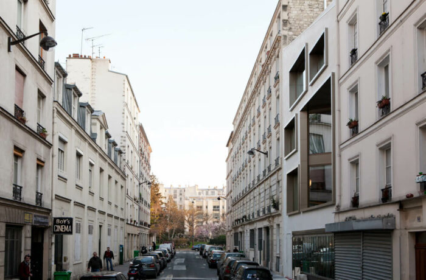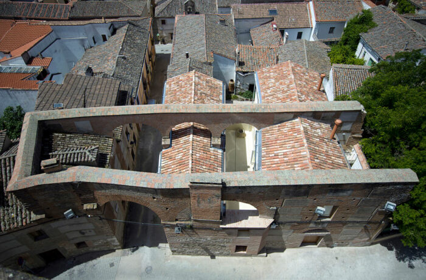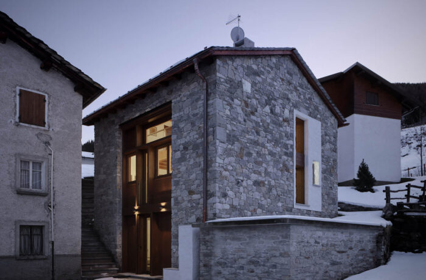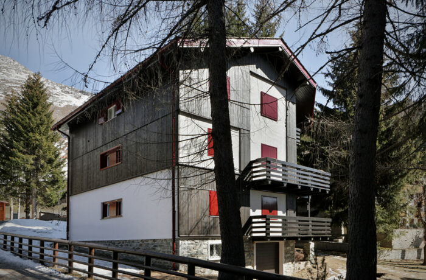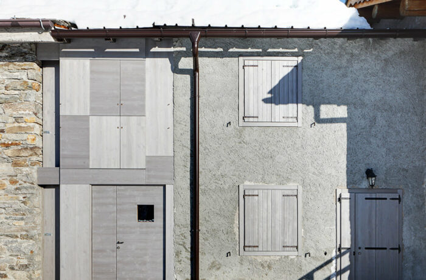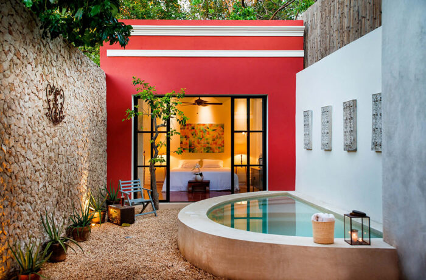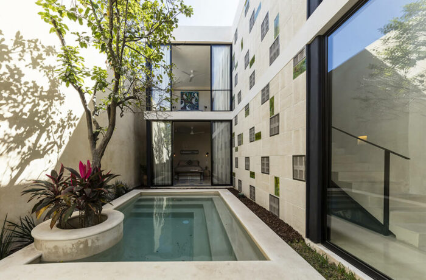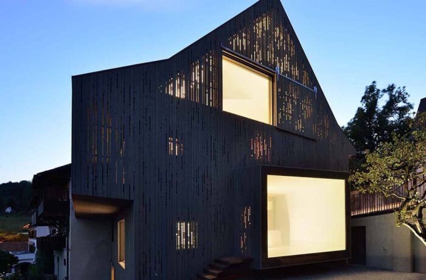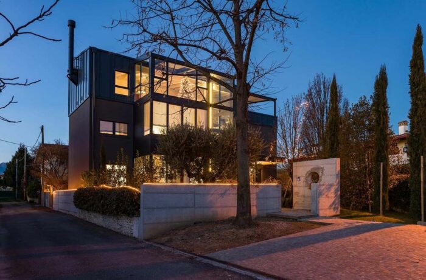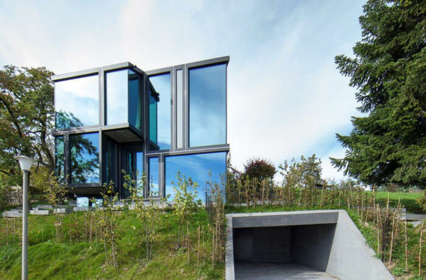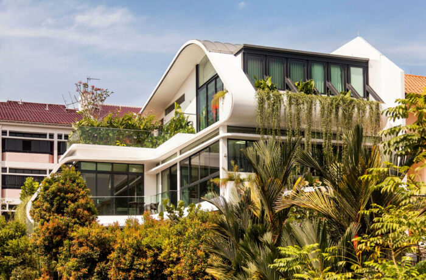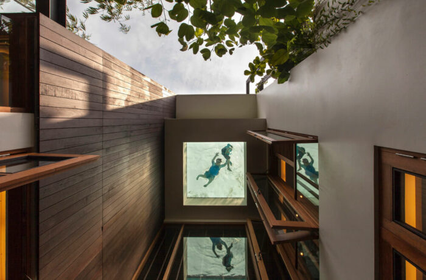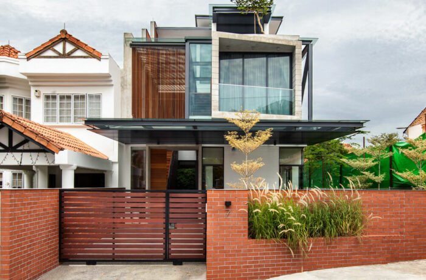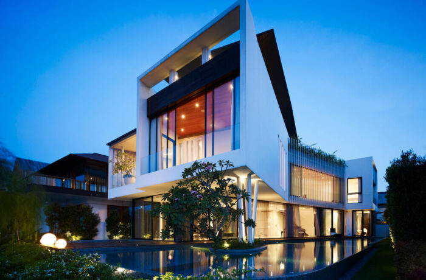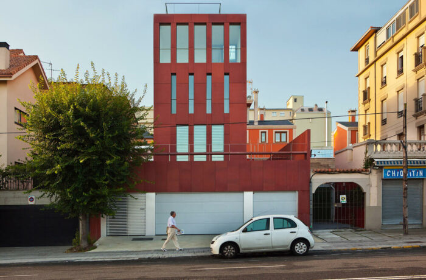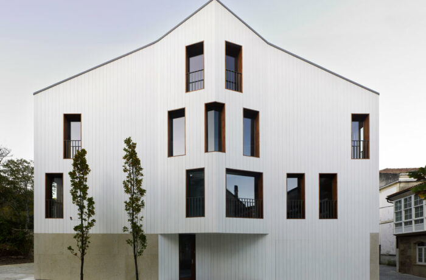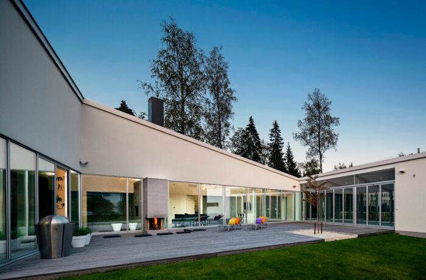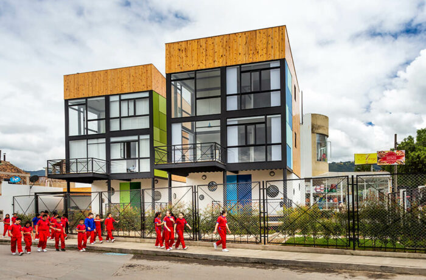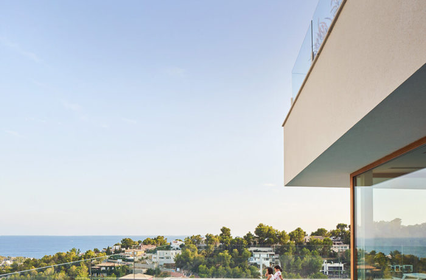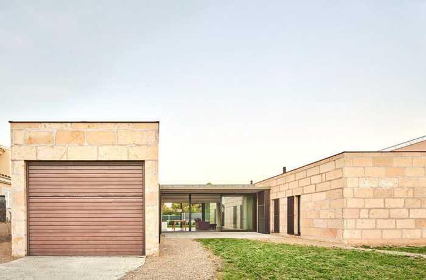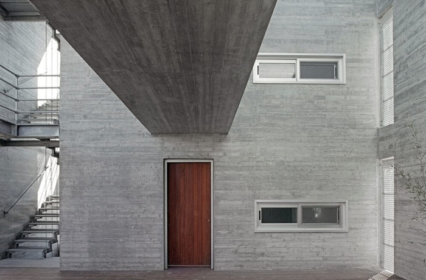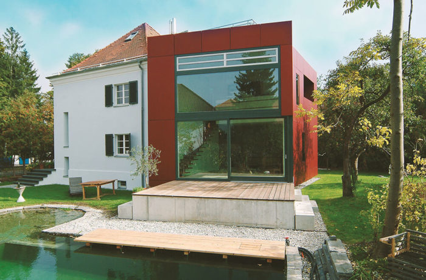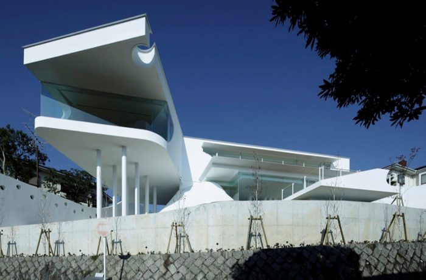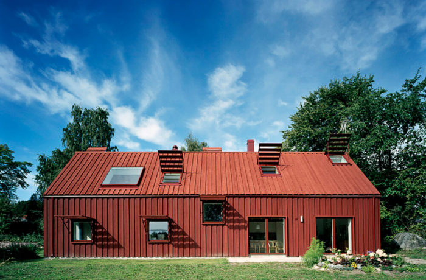The Curl Curl Residence was an exercise in material, time, and cost efficiency. A specific project brief included two bedrooms with built-in robes, bathroom/laundry, an open plan dining, kitchen, living space, and a deck. The Client also required that the home was to be at one level extending from the […]
Houses
Hamilton Alterations
This project in the heritage suburb of Hamilton, (Newcastle, NSW Australia) was on a large suburban block, that runs approximately North South. A small cottage existed on the site, which had been added to poorly in the past, and there was little connection to the sunny rear garden. The garden […]
One Family House in Zahara de los Atunes
The house is situated on the occidental edge of the natural park of the Estrecho, on an abrupt hillside, where the landscape value, its orientation and complicated topography are determining factors. Instead of viewing these factors as potential limits we considered them to be incentives for a better solution for […]
Casa Monjo
The main challenge of this commission was to construct a house in a very visually dominant spot in Cala Pregonda without modifying the charm and natural beauty of the landscape. This second residence for a big family had to pass unnoticed. Therefore the stonework was done with the same stone […]
Earth-Sheltered House
This residential semi-buried house, was one of Javier Barba’s first projects and without a doubt his first bioclimatic project. The steep hill and the proximity of a busy street behind the lot, seamed at first site problematic but in fact this issues became opportunities to develop the architects’ convictions and […]
House in Pedralbes
This family home is located in the upper area of Barcelona. The project proposed to move the building to the rear of the site in order to achieve the best orientation towards the south and east, and to have a spacious garden. Furthermore, building the house on the highest point […]
Single Family House in Paris
This is a three-storey private house with basement, facing east/north-east on the rue de Nice and west/south-west across its courtyard. It is clad in putty colored concrete from top to bottom, which makes it look as if it is cut from a single block. Its color, echoing that of the […]
Two Houses in Oropesa
Two houses in Oropesa 13th century town walls Sitting in the foothills of the Sierra de Gredos in Spain, Oropesa commands an extensive view encompassing snow-capped peaks and olive trees. Oropesa is known for its castle, built in 1402 and formerly the residence of the Toledo family of nobles. One of them […]
Casa UP
The project plans the reconstruction of an existing building, respecting the same profile. The old building was distributed on two levels with different function, stable at ground floor and barn at first floor. On the outside the existing building is characterized by two overlapping doors on east elevation, a great […]
Casa C
Interior renovation: composition of flaps The project developed itself recognizing characteristic elements which become immediately binding. First of all it’s established the existing distribution. The project starts from a “no project act”; the choice move attention on a different project level. The new floor, made with oak boards, becomes […]
Wardrobe in the Landscape
The project is based on two specific conditions: on one side the client’s needs, looking for a small and intimate space; on the other a small, special and precious place. The alpine landscape dominates the place: it becomes evident the condition of a privileged and unique space. The concept of […]
Koala House
The aim of Casa Koala is to unify two concepts across varied elements achieving a sense of cohesion and logic, which translates into a whole that meets the needs of the users. The challenge was to obtain a contemporary space, without the loss of original features and elements. Casa Koala […]
RC 80 House
The historic background of the building and the cultural and social value were the characteristics that inspired us for the interpretation and intervention of Casa RC 80. An irregular lot and some pre-existing elements give this home a unique character. The arrangement of spaces allows us to create a harmonious […]
Renovation House Lendenmann
The medieval township of Regensberg represents a place of unparalleled quality with its unique location, history and urban clarity. The historic town center consists of the rounded “Oberburg” with the town’s castle dating back to the foundation of the town in 1244 and the adjacent “Unterburg”. With its unique location […]
House ML+M+R
The project House ML+M+R in Pordenone, in the north east of Italy, involves the expansion and recomposition of all four facades without altering the current outline of the previous building except for the south elevation, where the facade is conceived an extrusion through a bow window façade on three levels. […]
Trübel Wohnhaus
After the removal of border limit clearances only 5m x 9m are left over in this small steep lot at the vineyard at Dielsdorf. With a maximum of 83m² above-ground level living, this lot has long been considered unbuildable. A classical residential house with solid outer walls, conventional access staircase and […]
Wajek Walk
A house in Singapore with a modern interior design by Aamer Architects. The house has a terrace and sits at a corner on a trapezium shaped land with lines. These lines wrap and fold towards distance views while providing privacy from close neighbours. They also achieve a distinctive form that […]
Tan’s Garden Villa (Merryn Road 40ª)
Back in 2001, the Owner, Mr Adrian Tan, commissioned Aamer to design his house(s) at No 42. There a large bungalow plot was divided into two to accommodate separate but identical houses which won the prestigious Singapore Institute of Architects’ Design Award in 2004. Some ten years later Adrian acquired […]
Jalan Remis (The Railway House)
As a typology, the semi-detached house is often perceived as a Siamese twin, reluctantly conjoined to its symmetrical other via a single party wall. The desire to challenge such a notion drives the parti of this single- family house. By separating and pulling the main building block away from the […]
13 Cove Grove
The site is narrow and long, with a small frontage to the waterfront. To maximize the view to the waterfront, Aamer designed the house to curve like a boomerang so that all the bedrooms could have views of the waterfront. The geometry also allowed a twenty-five metre lap pool to […]
Mercedes House in Garden City
The plot, like all those of the same alignment, has the particularity of being limited at the back by another much higher level which situates the dwellings on the base of a high floor through which the access occurs. With its front facing north, the solution of the housing is […]
Chao House
The project rebuilds a small house just over 3 meters wide and 16 deep at the end of a block. It is located in the historic centre of this village of Costa da Morte. The former house was a dwelling and a bar and it had a blind well oriented dividing wall. We have sought to resolve the urban scene clearly, bringing a renewed vision […]
Villa Lumi
Villa Lumi (lumi = snow) is bordered from three sides by streets. The incoherent suburban environment doesn’t provide any interesting views or starting points for the architecture. This is why the building turns around a courtyard. The noise of traffic is blocked with a glazed pool wing. Terrace courtyard, opening […]
Cubica Cabin
Set of homes located in Paipa-Colombia, located in the urban area of the city, which manages to capture the perception and visual attention of its inhabitants for its color, scale and architectural proposal. The project is conceived as a refuge that is capable of providing protection, adaptation to the context, […]
Casa Forbes
A hillside of Costa d’en Blanes is the location of this house which has views over the entire Bay of Palma. In the way in which the hanging gardens of Babylon built a domesticated natural environment, the Casa Forbes provides the necessary horizontality in this seemingly impossible terrain. The outer […]
Casa es Carnatge
The materiality and formal logic of this single house are drawn from its location. Casa es Carnatge sits in front of the abandoned stone quarries of Son Mosson at the Palma Bay. Through a double stone skin facade we abstract inhabiting of the noise pollution from the neighboring airport and […]
Two Family Vacation House
The house is located in Porto Rafti at the eastern part of Attica, in a beautiful seaside area that lacks urban planning. The need to create internal views in order to avoid the anarchy of the surroundings was substantial in the design approach. On the other hand though, the first […]
Haus Jauch
This house, built by the architects Bernhard Gruber and Doris Popp, is a remarkable paradox. It is as restrained as generous, it is as comfortable as sheltering-representative-open. The past and present, the great with the kids, the individual with the community is the meaning of house Jauch that true architecture […]
Mountain and Openings
The concept of this design was based in the idea of a house that acts as a mountain and an office that has a large opening. In other words, a topography without topography. The location of the building is an exclusive residential area on slanted ground. The architects built a […]
House Karlsson
At the northern coast of the lake Mälaren in central Sweden sits this one family house. In this former recreational area, most of the small weekend houses has been either extended or replaced by catalogue housing. The simple constructions of rural buildings and the architecture of Swedish barns and warehouses […]

