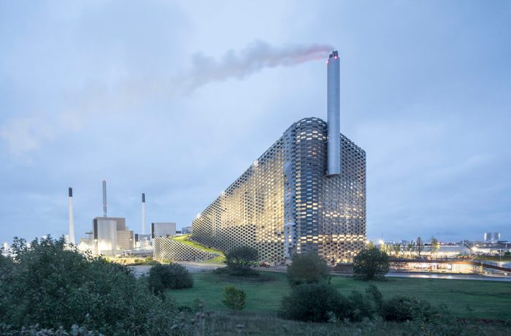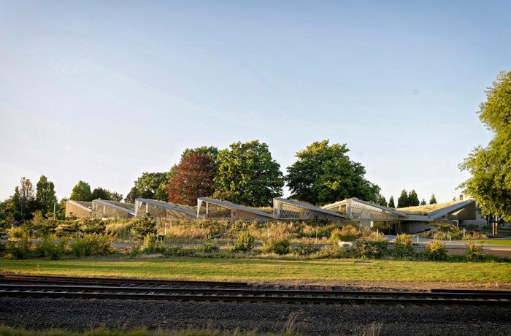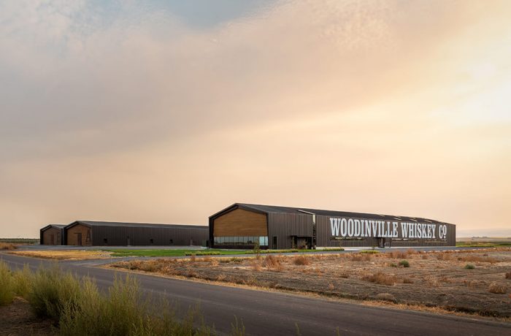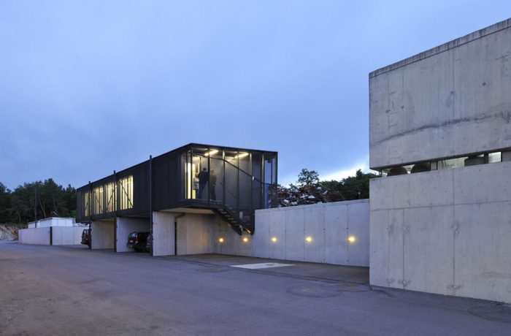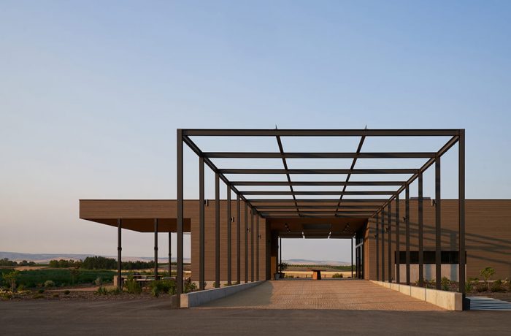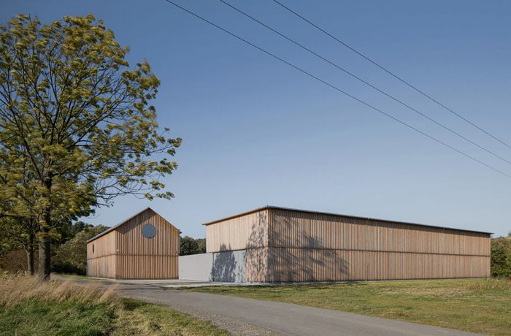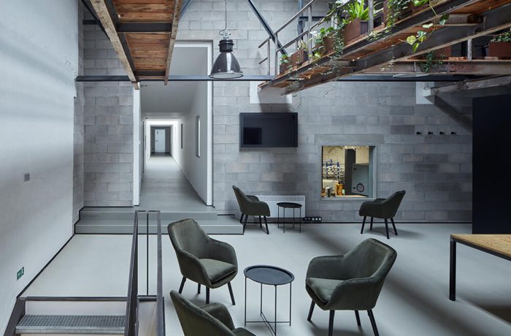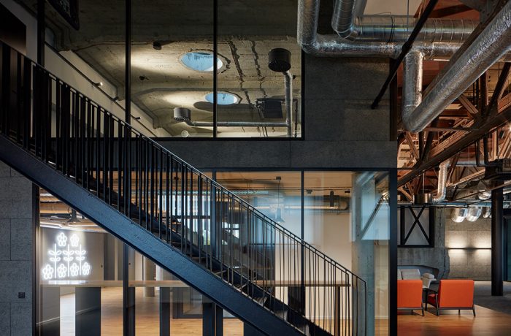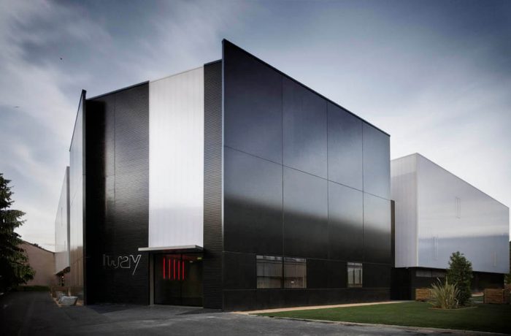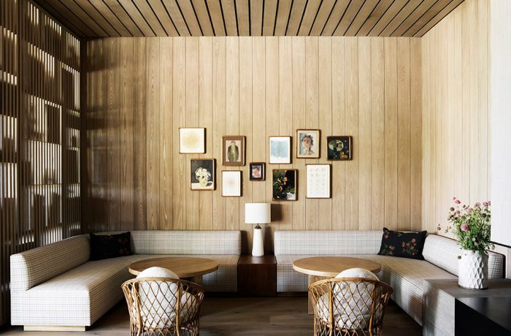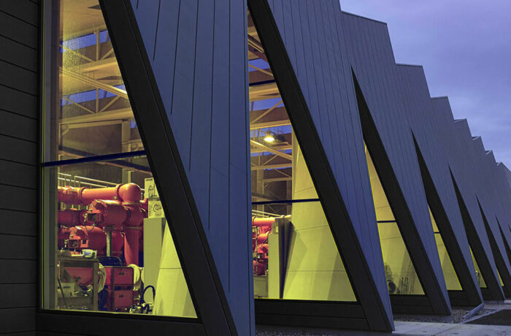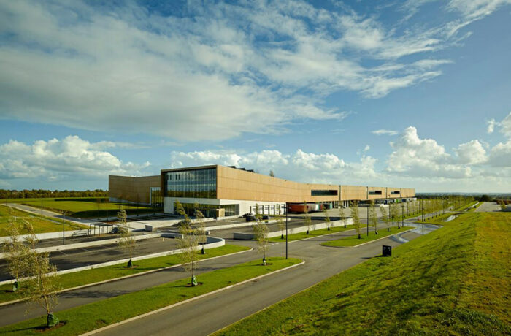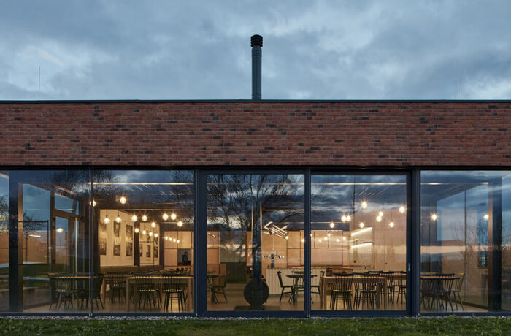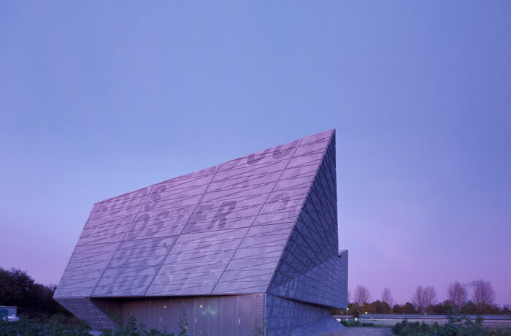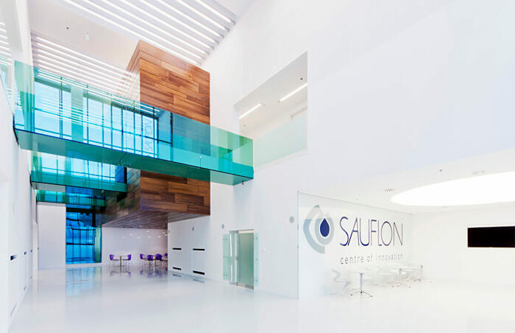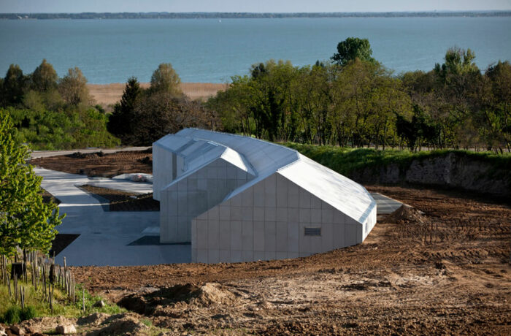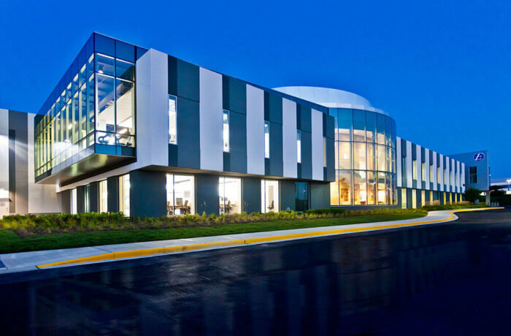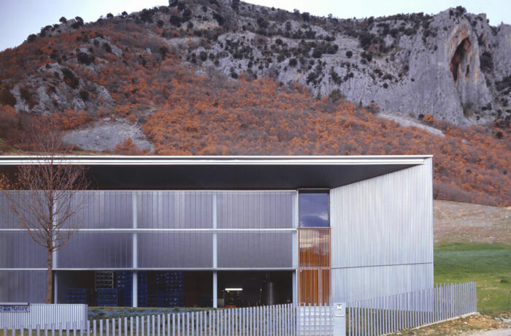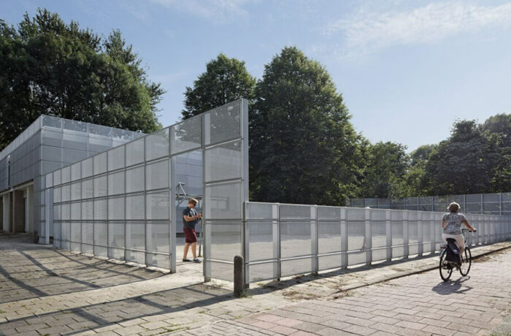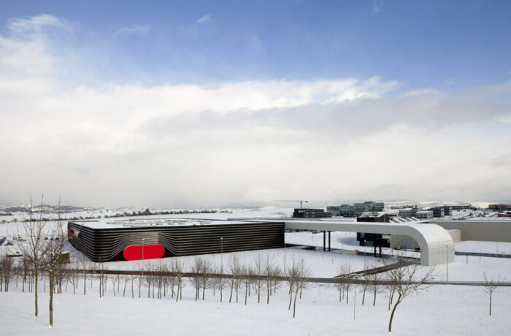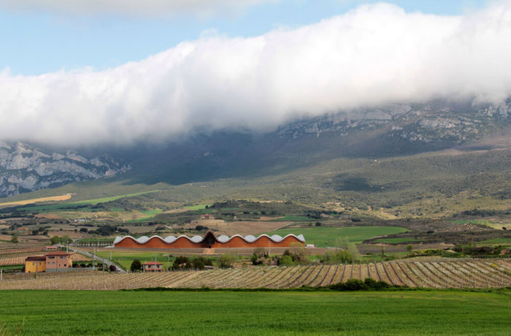Located in an industrial area near Copenhagen city center, CopenHill, also known as Amager Bakke, is an exemplary model in the field of waste management and energy production, as well as an architectural landmark in the cityscape of Copenhagen. The building replaces the 50-year-old Amagerforbraending plant and is the single […]
Industrial
Columbia Boulevard Wastewater Treatment Support Facility
The Columbia Building supports the City of Portland’s Bureau of Environmental Services. Housing workspace, a visitor reception area, and public meeting spaces, the 11,640-square-foot building not only supports the engineering department of the wastewater treatment facility but also functions as an immersive educational experience, all integrated within a sustainable landscape. […]
Woodinville Whiskey Processing and Barrel-Aging Facility
To meet increasing demand for its products, Woodinville Whiskey needed a larger facility to process and age its whiskey. A 10-acre site set amidst the fields of grain used to produce the company’s whiskey in Quincy, Washington was selected for a multi-phase expansion that consolidates operations as well as provides […]
Metal Recycling Plant
What is long-lasting and what is recycle friendly was one of the key questions we were able to follow in the project for a metal recycle plant, where they first accumulate and then separate different waste metals and prepare them for reuse. The project consists of an immense production plateau […]
Alton Wines
Inhabiting a wave-like landform just outside Walla Walla, Alton Wines nestles itself into an existing cove that is formed by the surrounding vineyards. A long drive from the county road traces the existing vineyards which are carved into the natural terrain. The site itself is an untouched pocket amongst farm […]
Three Houses and a Yard Under Lysá Hora
Three houses and a yard form the maintenance area of the Golf & Ski Resort in Ostravice. At the project’s beginning, many considerations were raised about the role of architecture and urbanism in the field of purely pragmatic purpose-built facilities. Today’s hectic world bound by economic criteria usually does not […]
Barevna
Barevna (dye works house) in context In 1892, a Vienna-based company Brill, Schreiber and Co. founded a hosiery factory in Rožnov. The textile production of the later Loana factory finished in 2010, and since then, individual buildings of the factory complex have been adapted to a new purpose. The factory’s […]
Base4Work Bratislava
There are only a few buildings with industrial history left in Bratislava that have managed to adapt to the current needs. One of them is functionalist building of Jurkovič’s Heating Plant, which has been opened to the public after a three-year renovation as a modern coworking centre – Base4Work from […]
I-Way
Inaugurated in July 2008 in Lyon, France, I-WAY is an international first. This exclusive building is entirely dedicated to automobile simulations (simulator technology offering 6 degrees of freedom inspired by the aeronautics industry), providing the public with access for the first time to eighteen machines. Organised around 3 simulation zones […]
House of Flowers
Flowers’ new guest experience breathes new life into a cherished local landmark to become a destination resort-style estate dedicated to the celebration of wine, food, and the natural landscape. Located minutes from downtown Healdsburg, in the heart of Russian River Valley, and originally built as a winery in the mid-70s, […]
GIS Buildings
The Danish Parliament wishes to upgrade the visual appearance of the Danish power grid. As a result, Energinet.dk has decided not to construct a new large open-air switchgear station in Vejen, Jutland, but instead build a gas-insulated switchgear station – also called a GIS station. The idea has been to […]
Bestseller Logistics Centre North
The new logistics centre, located on the E45 motorway at Haderslev, supplies all of the clothing company Bestseller’s boutiques, right across Europe. The centre has been planned to occupy three parallel bands surrounding a main avenue. One of these bands contains the main entrance, office and staff facilities, together with […]
The Most Micro-brewery
New building of a micro-brewery in Most. A brick veneer building with a restaurant and an outdoor seating. The Most Micro-brewery follows on from our existing micro-brewery projects of Hostivar 1 and 2, Trautenberk and Spojovna. These were designed by the studio for a network of shareholder owners. This time, […]
Booster Pump Station
The Booster Pump Sation is located on the Zeeburgereiland in Amsterdam. The building accommodates three Booster pumps, which collects all the sewage of Amsterdam East and passes it on to the new central sewage purification centre in Amsterdam West. The main function of the building is to shelter and eliminate […]
Sauflon Centre of Innovation
The ethereal centre of innovation project, unveiled in Hungary, stands for the mutual inspiration of science, technology and art. A twenty four meter passage surrounded by the reflections of reflections. Foldes Architects involved a glass sculptor to compose the illusion effects engaging the visual notion of all visitors. Despite the […]
Laposa Winery
The wines of the Laposa-Cellar following the millennium became well known amongst Hungarian wine drinkers under the brand name “Bazaltbor” or Basalt wine. Their growing regions are only on the basalt hills – in Badacsony, Somló, on Szentgyörgy-hill and Csobánc – which is the reason for the characteristic mineral aromas […]
The Express Scripts Lab
Express Scripts is responsible for managing pharmacy benefits for about 90 million Americans. In today’s complex environment, the company’s innovation solutions, and insights from actionable data provide the company with a unique opportunity to deliver on its mission: making the use of prescription drugs safer and more […]
Bottling Plant of Mineral Water “Belnature”
In an environment with one very special landscape component, the hillside that occupies and forms the plot and the nature of the new activity that is implanted, they want to make understand the building as a prolongation itself of the area where it is located, as an artificial wedge arisen […]
Transparent Fusion
For the renovation of a dated brick pumping station in the Netherlands, the Dutch architectural firm derksen|windt architecten added a semi-transparent and eye-catching layer to the building. The perforated aluminium façade creates an amalgamation of the building and the adjacent square. Two separate worlds become one where the […]
Epsilon Euskadi Centre
Epsilon Euskadi is a Motor Racing Innovation and Technology Research Centre that integrates three activities: 1) Design: R&D&I and production of state-of-the-art racing cars; 2) Racing team management: team competitors in the Le Mans 24 Hours, World Series by Renault, Formula Renault 3.5, Eurocup Formula Renault […]
Bodegas Ysios Winery
The building is conceived as an element completely integrated in the surrounding landscape and, at the same time, as an autonomous site-specific sculpture. The Bodegas and Bebidas group asked for a building to house its prestigious new wine “la Rioja Alavesa” and to stand as an icon. At the same […]

