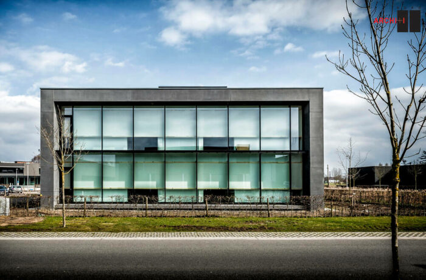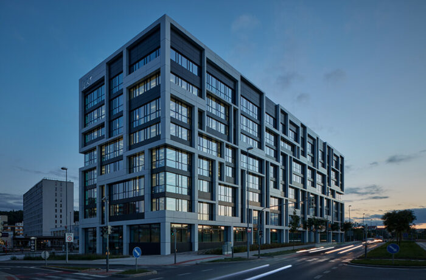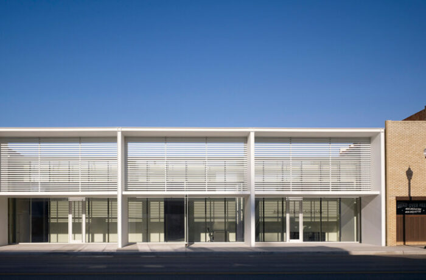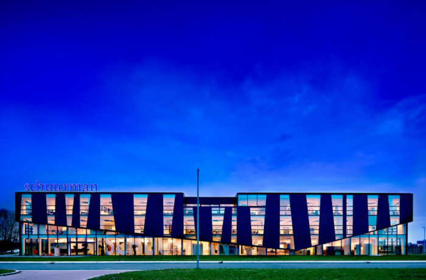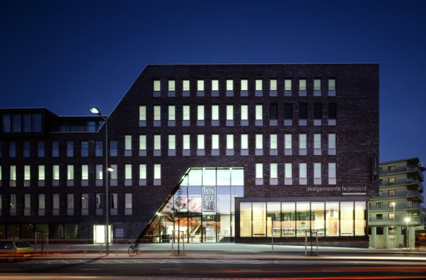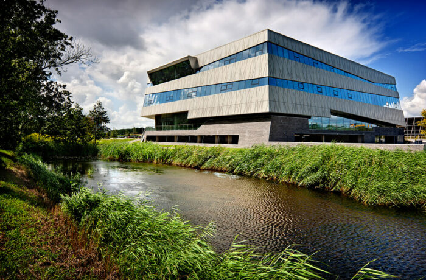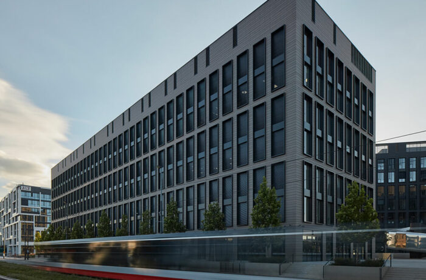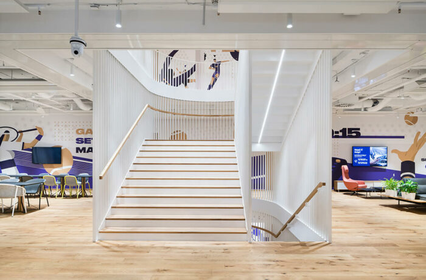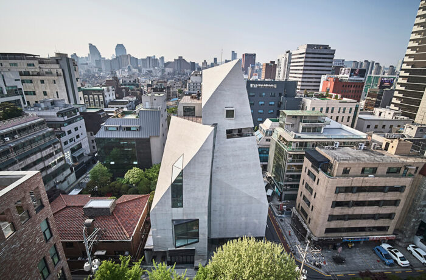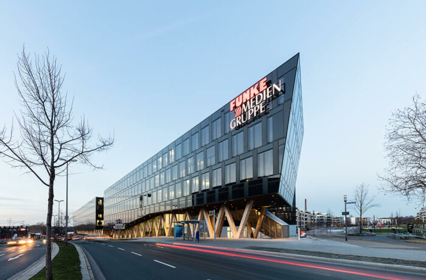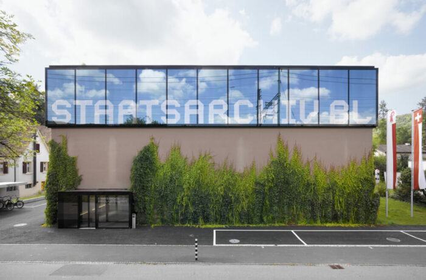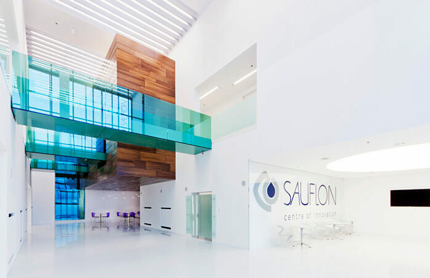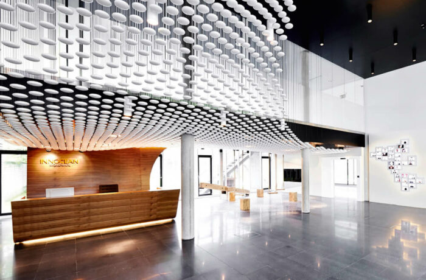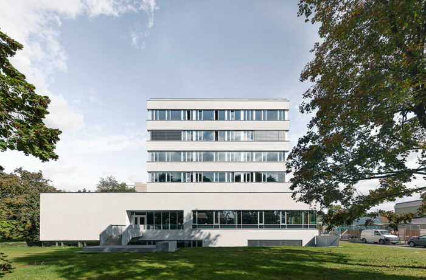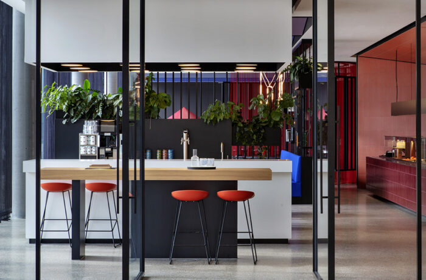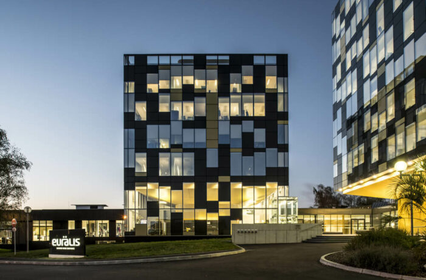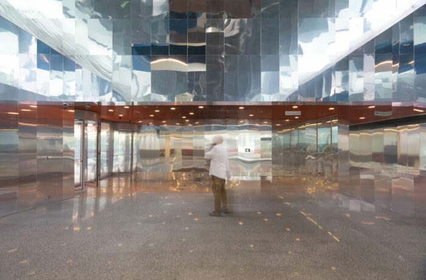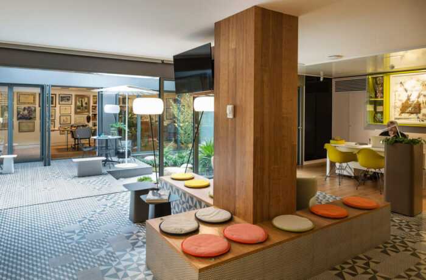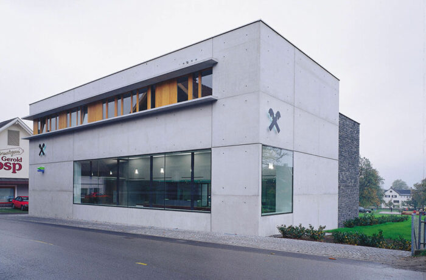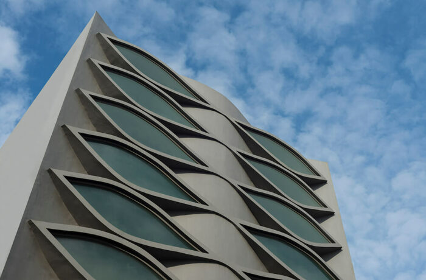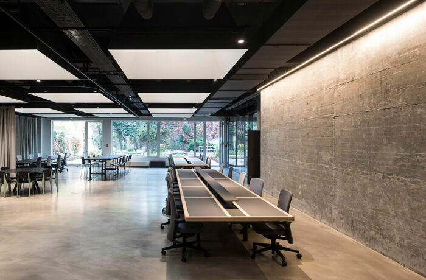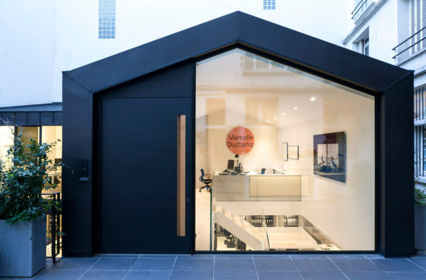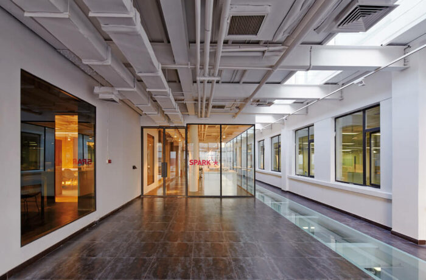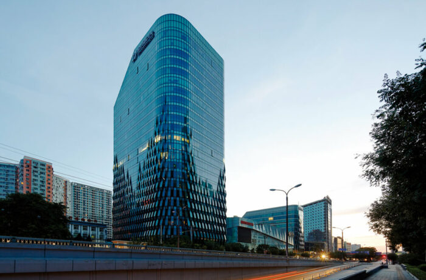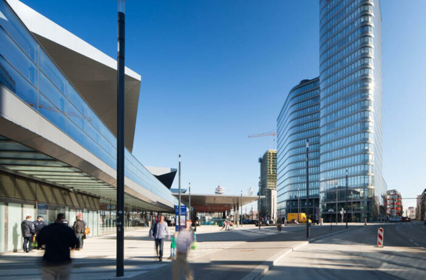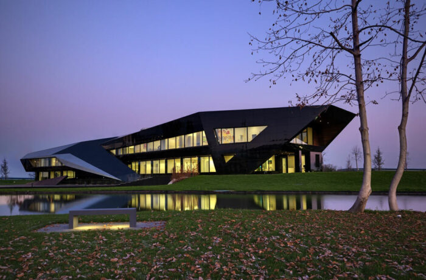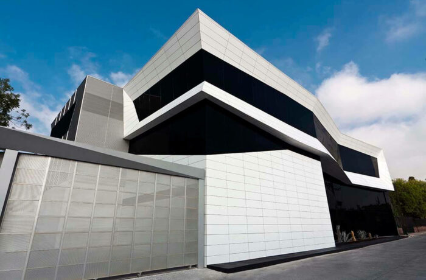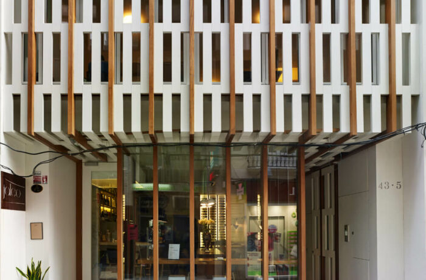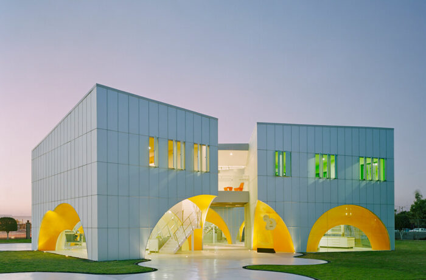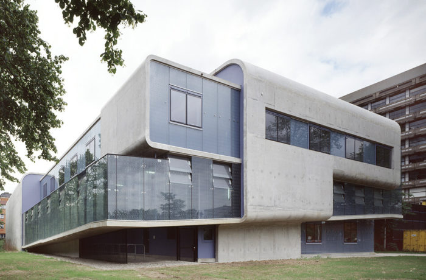Bekaert nv is the market leader in the metal industry: high-tech metal processing, high-tech materials and coatings based on metal fibre and fiberglass. The new administrative building is built on a site in Zwevegem, near the Bekaert Technology Center (BTC) site. The architects have opted in favor of a campus […]
Offices
New J&T Financial Group Headquarters
Setting apart the new J&T headquarters from the neighbouring buildings is its appearance – inside and out. The world of finance is made up of various elements that need to function and fit together flawlessly. The unbroken pattern of the façade mirrors this world. The design of the façade is […]
Kirkpatrick Oil Hennessey
Site history The Kirkpatrick family began oil exploration in the 1920’s when John Kirkpatrick’s father-in-law, M.B. Blake, drilled their first well. John then founded Kirkpatrick Oil in 1950. Kirkpatrick Oil has been active in the Hennessey area for 60 years. Fire At 6:30pm, on October 1, 2007, a fire started […]
Schuurman Group
The accommodation for the Schuurman Group is situated in the business area Boekelermeer in Alkmaar, a small town in the north of the Netherlands. This prime location is visible from the highway A9 and is adjacent to a natural reserve. To profit from the qualities of the location, the building […]
Mixed Use Maashaven
Maashaven de Zuidpunt is a mixed-use building covering 10.000m², whose principal occupant is the municipality of Rotterdam – Feijenoord. Two building volumes come together at the short end of the block where they form a massive, expressive brick superstructure that rests on a glazed volume containing the borough’s council chamber. […]
Esprit Head Office Benelux
The building houses the headquarters of the fashion label Esprit for the Benelux. Esprit is one of the largest fashion brands at the moment, with a young and dynamic image. The building was required to create a powerful and striking image and radiate the Esprit spirit, but also had to […]
RUSTONKA Office Complex
Motto Triangular plot. Three sides, three objects. Refined geometry of three solitary buildings. Square with views. Green. Fountains. Art. Shadows, light, morning haze, sunset. Site The office complex is built on the area of the former Prague Joint-Stock Engineering Works, formerly Ruston Company, known under the popular name Rustonka. The […]
Agile and Dynamic Offices for FEG
The Perspektiv studio completed a large office project with an area of 7300m² for the largest central European fixed-odds betting operator, Fortuna Entertainment Group, in the centre of Prague this autumn. The main task for architects was to create an agile environment for employees and to roof different divisions of the […]
I Tower
I Tower is located a few blocks from Gangnam’s business district, a symbol of modern Seoul that features a concentration of commerce, corporate and residential areas where one can find many digital design advertisement agencies. These characteristics of the location, and the emerging digital advertising brand’s demand for a ‘new […]
Funke Media Office
The newly opened headquarter of the international Funke Media Group defines a coherent urban-design ensemble, which, like a well-proportioned body, is articulated as a consistent whole. Its head: the Funke Media Tower which also accommodates the News Wall, Germany’s largest LED video wall. Its fingers: the surrounding […]
Public Records Office Canton Basel-Landschaft
The Public Record Office is the collective memory of the political, economic and cultural life of a canton. Consequently, a suitable urban location and appropriate architectural expression are of central importance. The current location of the existing office, amidst smaller and larger residential buildings cut off from the town centre […]
Sauflon Centre of Innovation
The ethereal centre of innovation project, unveiled in Hungary, stands for the mutual inspiration of science, technology and art. A twenty four meter passage surrounded by the reflections of reflections. Foldes Architects involved a glass sculptor to compose the illusion effects engaging the visual notion of all visitors. Despite the […]
Innocean Headquarters Europe
The internationally operating advertising agency INNOCEAN with headquarters in Korea has moved into new European headquarters in Frankfurt am Main. A flexible and modern work world was created for the young, design-conscious company, which fits the different work zones within the agency. Dynamism and movement are key features […]
EBS-Electronic Based Systems Center (TU Graz)
The new building of the EBS Center on the Graz University of Technology’s Infield grounds marks a kind of starting and end point. As a figurative punctuation mark, the built volume was articulated as a free-standing complex. The Center’s distinctive six-story east-side façade provides the urban front facing the campus. […]
Wörwag Headquarters
One of the biggest aficionados of colour can be found in Zuffenhausen: Wörwag, a Swabian paint manufacturer that supplies global players worldwide. Companies such as Porsche are amongst its customer base; Wörwag branches can be found throughout the world from China to Mexico. This kind of success story has a […]
EURALIS Headquarters
The renovation of headquarters of the group EURALIS had to integrate and represent the ambition of a total rehabilitation operation, affirming the identity of the group and providing an uncompromising functionality. The existing building covering an area of 8000 m² and dating from the 70s, has been completely renovated, redistributed […]
Credit One Kuwait Office
Credit One Kuwait Holding Company offers automotive and logistic services. The company’s association with the car inspired the design concept of the building which centers on the car in terms of scale, motion and mechanics. Similar to the characteristics defining a modern car, Credit One aims to be eco-friendly, built […]
Prointel Offices
The refurbishment and renovation of Prointel offices, the first independent TV production company founded in Spain in 1970 by Chicho Ibáñez Serrador, has been a creative overhaul which included a corporate identity renewal. Located in a mixed use neighborhood in Madrid that is populated with residential developments and small […]
Raiffeisenbank Satteins
The surprisingly Janus-headed aspect of this building, which in the center of the village of Satteins and connects business and residential purposes in an urban way, is expressed in the structure: smoothness and roughness, flatness and depth, transparency and closure. To the street on the ground floor the bank hall […]
Cool Colours
A virtually consolidated built-up area of 2355m² spread across 4 storeys, serves as an office space and storage for a clothing brand. The multi-level office sits in a tight urban setting in South Bengaluru. Underlining refined details that are unobtrusive, the design of the office space is intentionally minimalist, calm […]
Editorial Office and TV Studio Addendum
Addendum is an Austrian media project and research platform. Addendum’s editorial team has grown steadily, so an expansion of office space was necessary. Former premises of a Volksbank branch in Vienna were chosen as the new location. The concrete building from the late 70s is flanked on both sides by […]
PCA Agency
56-58 rue Vieille du Temple is located in the heart of the Marais, in the 3rd arrondissement of Paris – a popular neighborhood of boutiques and galleries. PCA’s new agency replaced an old printing office that was located in a courtyard of a 1950’s building. The goal of the project […]
SPARK Beijing Office – The Swivel Space
The Liang Dian Design Centre on Dongsishitiao is home to the new SPARK Beijing office; occupying 500 square meters on the second floor of a three story office building form the late 1980’s. An annex glass box had been added to second floor of the existing building allowing for the […]
Jing Mian Xin Cheng
SPARK’s ‘pleated’ and ‘woven’ façade for the award-winning mixed-use development Jing Mian Xin Cheng in Beijing demonstrates that depth of experience need not be forgotten despite the speed of the central city’s expansion. ‘Pleats’ of perforated aluminium sheeting and a ‘weave’ of rippling windows resolve a variety of practical issues while […]
ÖBB Headquarters in Vienna
The ÖBB (Austrian Federal Railways) has decided to build their corporate headquarters in the immediate vicinity of the new Vienna main train station. The Viennese architectural firm Zechner & Zechner emerged as winners from the two-stage, EU-wide architectural planning competition in 2009. The aim of the concept was to find an outstanding […]
Vidre Negre Office Building
Oficina Vidre Negre was born as a contemporary sculpture, a symbol of a dynamic and continuous development with the need for strong identification, even in terms of image. In a context of peripheral node of the motorway, the building is set within a park, planted with native species, in which […]
Total Test Offices
The three-story office building is located near Monterrey downtown, at one of the commercial points of the city. Most buildings within this area are old houses that were adapted into offices or new buildings that replaced the old constructions. The design of this project started from the necessity to merge […]
Refurbishment at C_Galera 43
The project aims to transform a four-storey office building placed between dividing walls in a residential building with offices for lease. The new building must optimize the number of flats in relation to the investment demand for housing and the small chances of regulations. The narrowness of the street and […]
Nestlé Application Group Querétaro
In his “A Concrete Atlantis,” Reyner Banham posits “a casual connection, conscious and cultural, between modern architecture and industrial utilitarian structures of an industrial epoch.” From Loos and Behrens to Gropius and Le Corbusier, at the beginning of the 20th century, a constant back and forth was established between […]
NMR Facility
Located on the Uithof Campus of Utrecht University, the NMR (Nuclear Magnetic Resonance) Facility is a small pavilion-like laboratory building. Eight spectrometers (high-frequency magnets) are included at the two-floor column free laboratory. The spatial layout of the building is decisively influenced by this, because the […]

