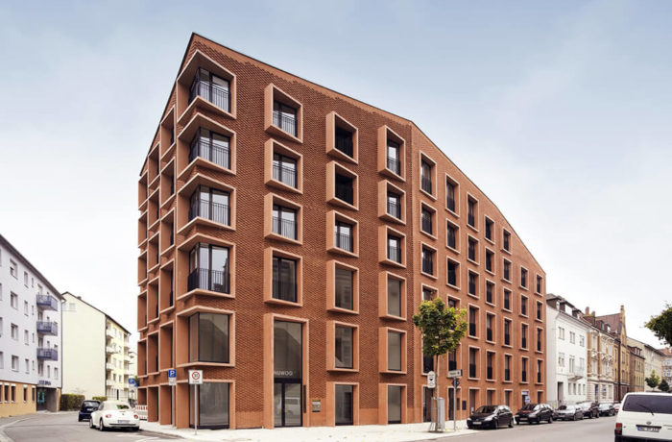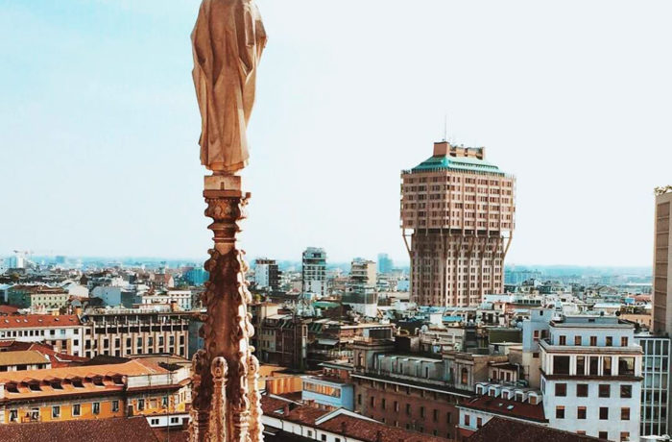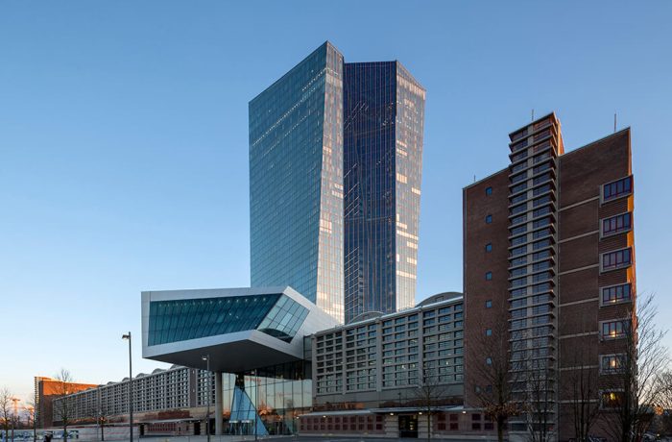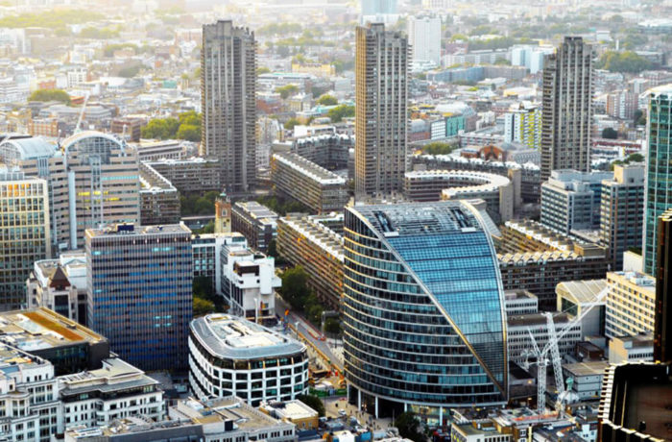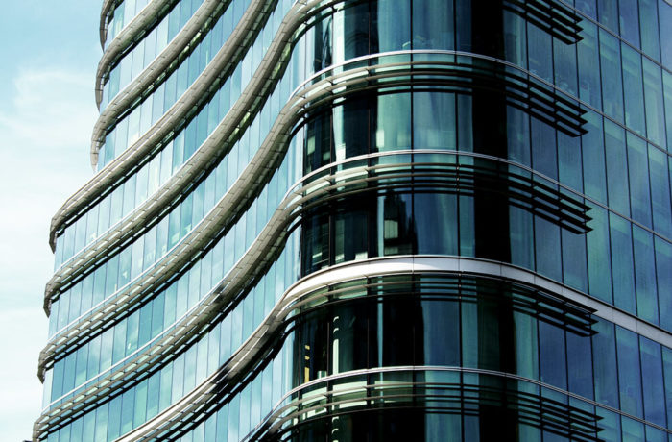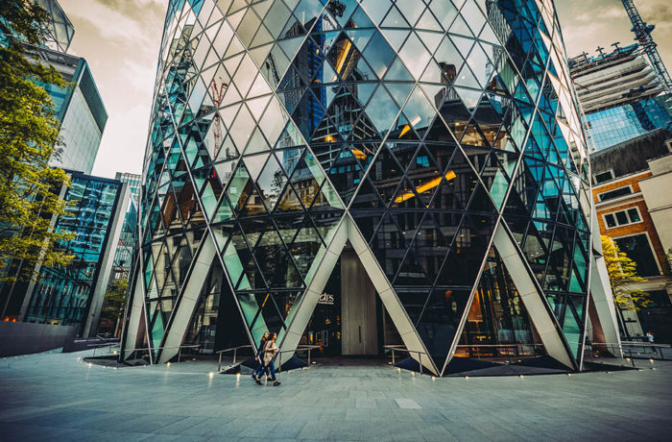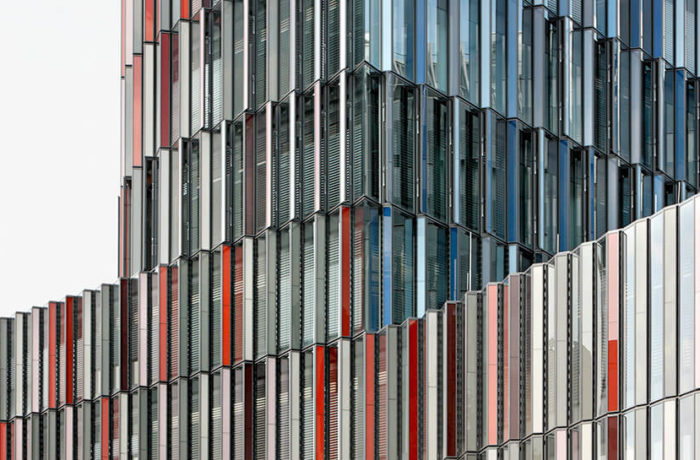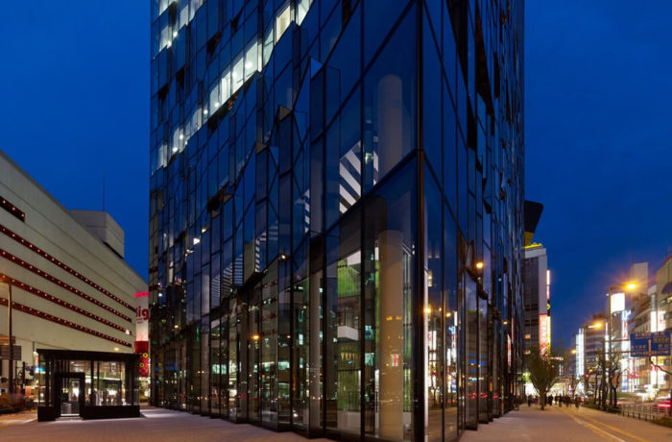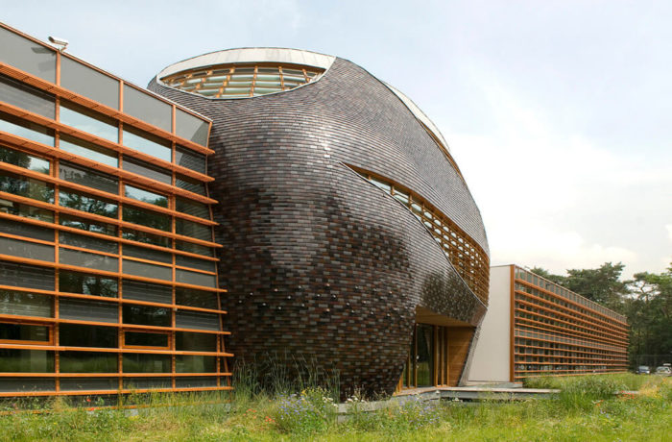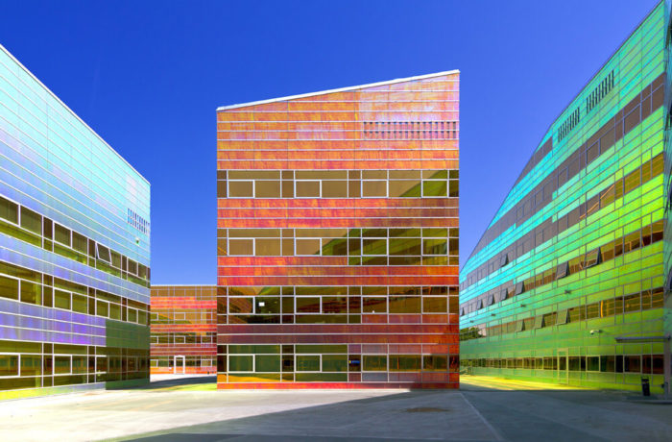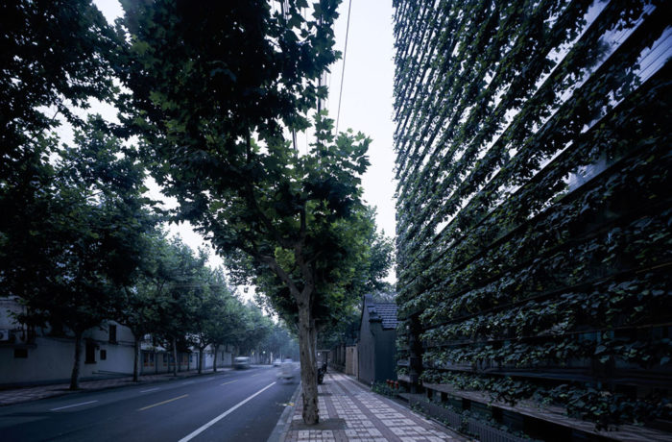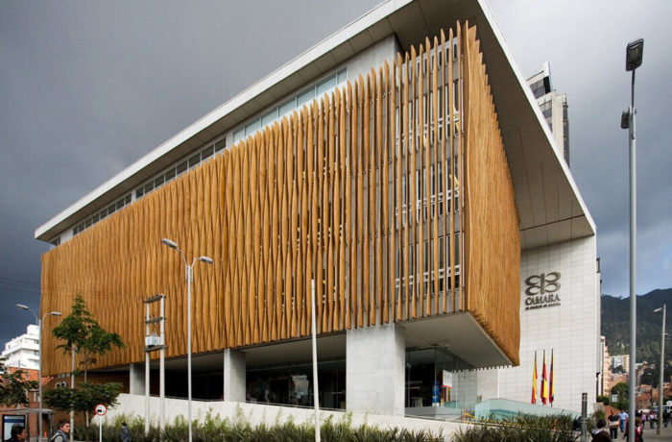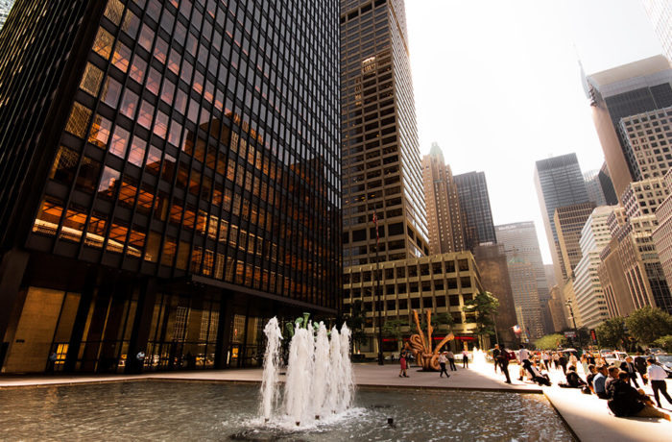Form and expression of this city building search for both independence and cooperation with the city. The appearance of the building expresses a new dimension for the coming development of the city. The thin bricks and the concrete window frames of the same colour adopt […]
Offices
Torre Velasca
Italian modern architecture is the context in which Velasca Tower belongs to. It is also while still part of the Milanese context in which it was born, including the Milan cathedral and the Sforzesco Castle. The tower has a height of approximately 100 metres and a peculiar and characteristic shape. […]
European Central Bank (ECB)
The new premises of the European Central Bank in Frankfurt were contructed from a design which combines the horizontal structure of the landmarked Grossmarkthalle with a twisted double tower, rising to 185 meters, from the Viennese architectural studio Coop Himmelb(l)au. United by […]
Moor House
The 19-storey glass-clad office building at the junction of London Wall and Moorgate offers 43,000m² of space. Shops, restaurants and bars are located at ground and first floor levels of the building. The façade is stepped back at these levels creating a covered walkway that relates to the low level […]
One London Wall
The site, located at the West end of London Wall, accommodated an existing unoccupied office building which sat over an operational Livery Company premises. The development opportunity was to put back a much larger office building whilst retaining the Livery Company accommodation […]
30 Saint Mary Axe (The Gkerkin)
30 Saint Mary Axe (The Gkerkin), previously named Swiss Re Headquarters, is a landmark 40-storey office building in the heart of London’s financial centre, developed by Swiss Re and designed by architects Foster and Partners. Located on the former site of the Baltic Exchange, the distinctive form of the building […]
KfW Westarkade
KfW Westarkade on his opening was touted as one of the most energy-efficient office buildings in the world. It was projected to use approximately half the energy of an average European office building, and one-third of a US-based one. The building addresses the prevailing wind direction to exploit it for […]
Fukoku Life Osaka
The tower looks like a great tree, whose base is widening as the roots, while the body remains straight and vertical. The façade of the building shell is covered with scales larger and more marked at the bottom than the top. The color of the plant turn inspired by the […]
WWF Netherlands Head Office
RAU has transformed with this design a former 1950’s agricultural laboratory into the first CO2-neutral and (almost entirely) self-sustaining office in the Netherlands. The rejuvenated building got a friendly and inviting appearance, by breaking through the rigidity of the existing structure and […]
La Defense Offices
La Defense office complex in Almere manages to integrate well with the larger urban plan. The entrances into the inner courtyards and also its height can tie in with the larger site. The exterior façade of the building is a reflection of the larger urban condition. At the same time, […]
Z58
Z58 is the second project done by the Japanese architect Kengo Kuma in China. It is known to be one of the most living works that he has ever done and it acts as the window of Zhongtai Lighting Group Shanghai company. The ivy hanging down covers the facade of […]
Chamber of Commerce in Chapinero
The collective value of this program to the city is celebrated by the urban reaction of the scheme celebrates while the ground floor space opens to the public in making a diagonal pass through the building. The tilted first floor plan creates a dynamic both interesting and additional to that […]
Seagram Building
The Seagram Building was designed by Mies van der Rohe and epitomizes elegance and the principles of modernism, located in the heart of New York City. This was Mies’ first attempt at tall office building construction, a 38-story building on Park Avenue. His solution set a standard in the design […]

