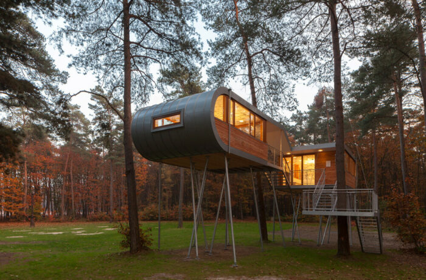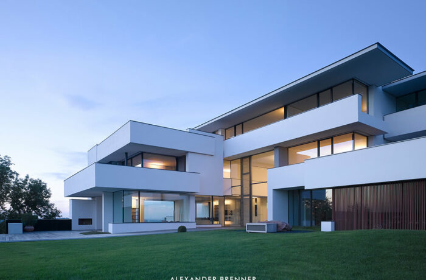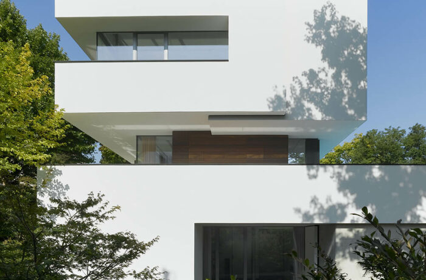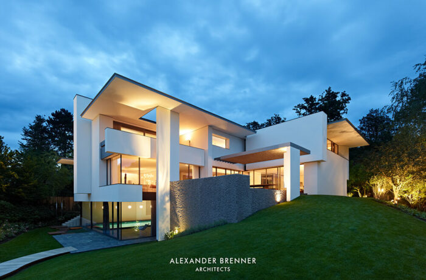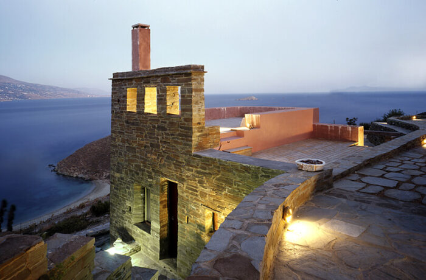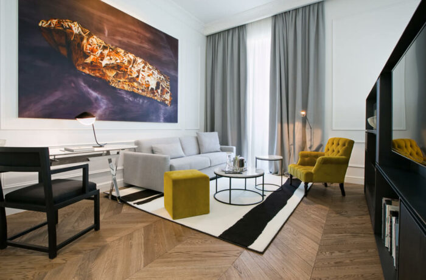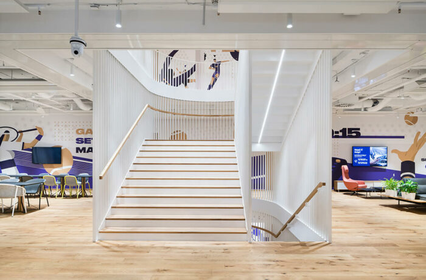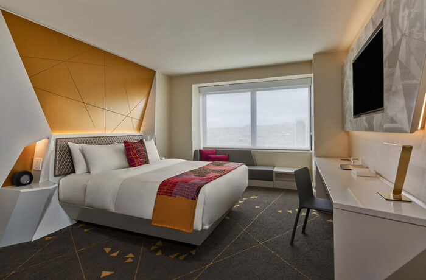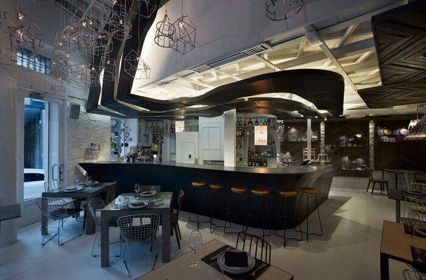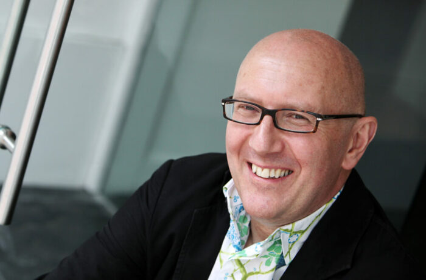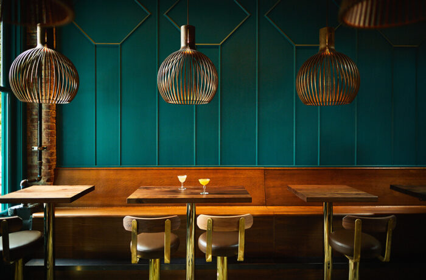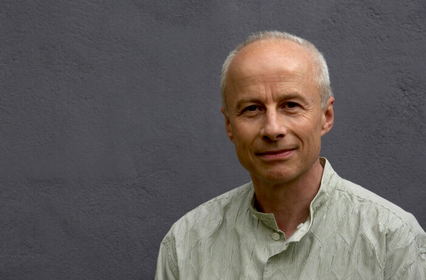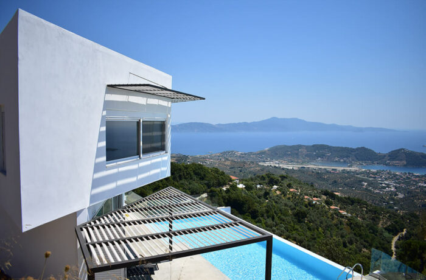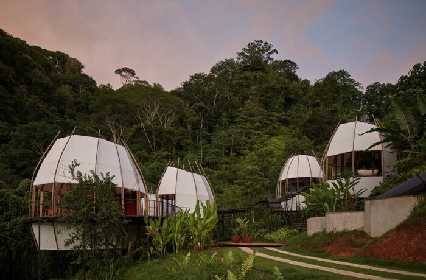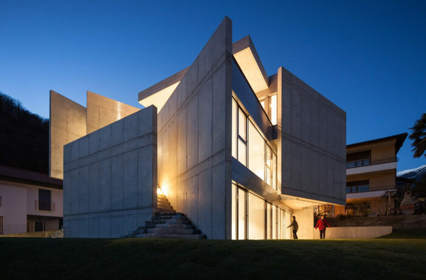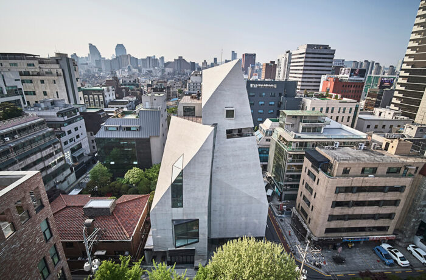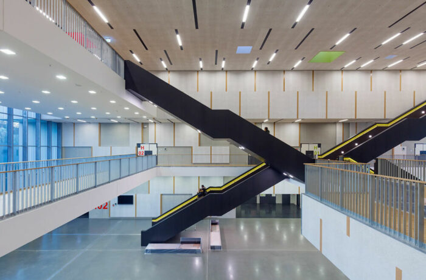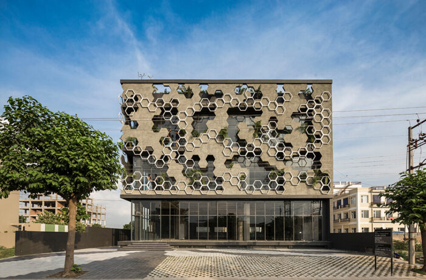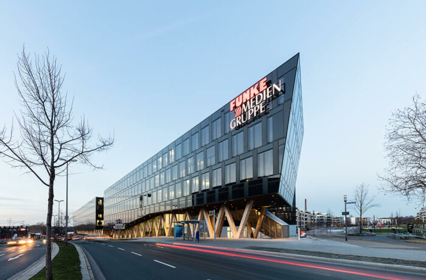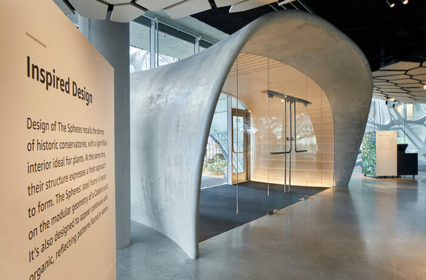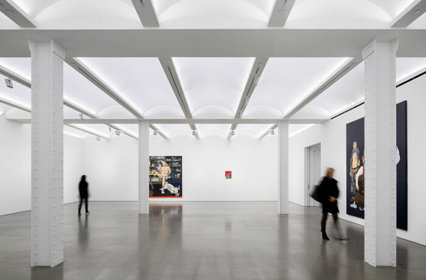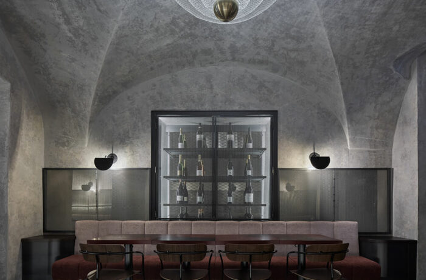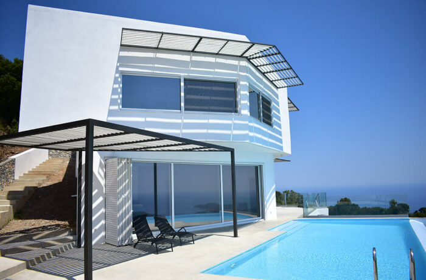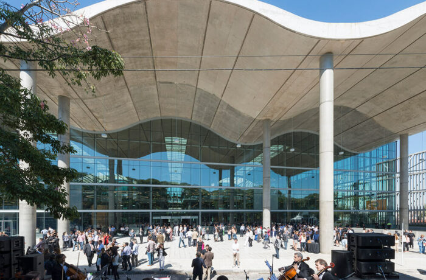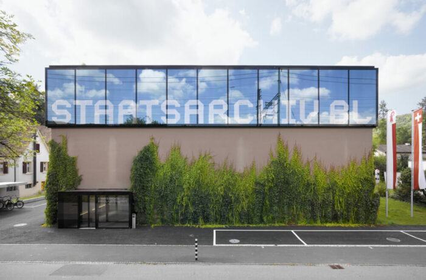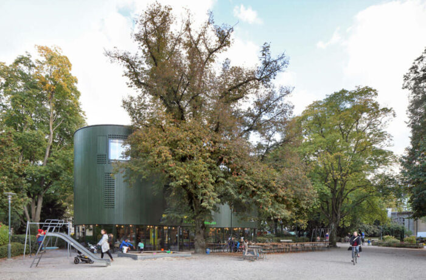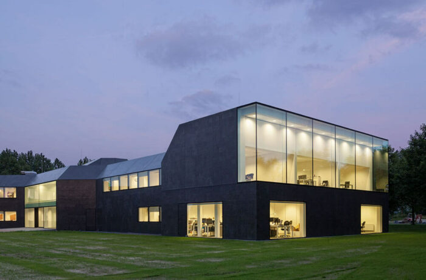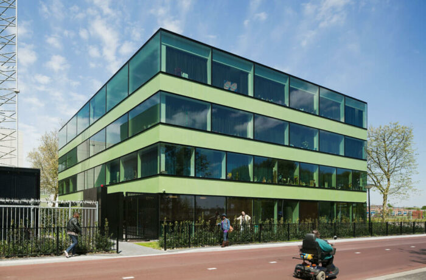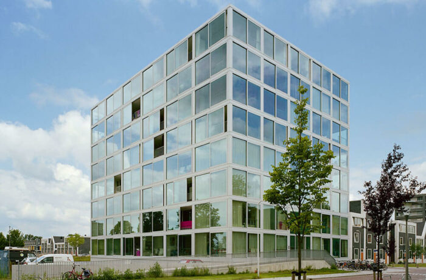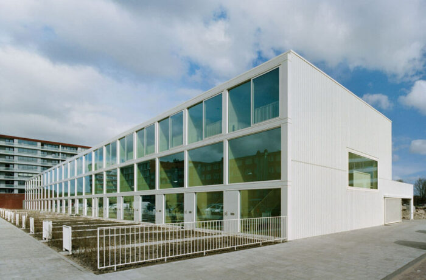Text description provided by the architects. Sappi, The Flemish Forest and Nature Agency, the commune of Hechtel-Eksel and Proximity joined forces in a unique partnership to stimulate companies, politicians and organisations to embrace sustainability in their daily activities. What better way to do this than to build a treehouse? According to the […]
ALL ENTRIES
House am Oberen Berg
A house for life, behind protecting walls and with great openness towards the surrounding landscape – a generation villa „from which one never needs to move out again“, as the residents tell. When approaching the building via the access road an in-depth layered picture is discernible. The northeast side of […]
House Heidehof
The almost triangular shape of this plot with its long street front and an impressive plane tree worthy of protection at the rear necessitated an elongated building running parallel to the road. The expansive, wood-clad garage wall, the layers of garden and pool walls in front of the house and […]
SU House
On a plot in a villa quarter at the edge of a forest in the south of Stuttgart, a villa thoroughly designed down to the smallest detail was build for an art lover and her family. From the piazza at the entrance to the site a silvery garage structure leads past the upper garden with the lake and the “morning patio” with its pebble […]
Summer House on Andros Island
Text description provided by the architects. The property is located in the middle of a steep hillside west of Gavrio Bay. The only landmark in the area is the old lighthouse on the southern edge of the slope. The special characteristics of the landscape as well as the brief led to a solution of splitting the house into three […]
7 Tips to Find a Greatly Designed Hotel to Stay at While You Travel
Author : Nicole D. Garrison Architecture and travel have always been intertwined. A tourist may spend years saving just to travel to experience a single structure in person. Why not expand the notion of architectural travel to include your accommodations? This guide will help you find architecturally significant accommodations as […]
Agile and Dynamic Offices for FEG
The Perspektiv studio completed a large office project with an area of 7300m² for the largest central European fixed-odds betting operator, Fortuna Entertainment Group, in the centre of Prague this autumn. The main task for architects was to create an agile environment for employees and to roof different divisions of the […]
W San Francisco
W San Francisco is an electric urban oasis located in the bustling heart of San Francisco’s SoMa District. Boasting 401 guest rooms including 12 suites, the hotel offers a hip and stylish downtown retreat. As part of the highly anticipated Gold Fever hotel refresh, Skylab was enlisted to design the […]
Shedia Home
Rather than being concerned with achieving a certain aesthetic, the creative process behind the new space for the ‘Shedia’ street magazine was instead focused on its ability to serve as a fascinating socio-cultural catalyst. From the very beginning, this pro-bono project was driven by a powerful concept; that of creating […]
ArchiTravel Interviews Andrew Grant – Director of Grant Associates
ArchiTravel interviews the Director of Grant Associates, Andrew Grant, on architecture and its relation to social media. He talks about Gardens by the Bay and how social media influence architecture projects. Interview by : Maria Anagnostou (video shooting and editing) and Christianna Tsigkou Christianna Tsigkou: Could you make some […]
Rupee Bar
Owners Joe Sundberg, Rachel Johnson, and Patrick Thalasinos have opened their second restaurant on a small neighborhood street in Seattle. Rupee Bar, a follow up to the trio’s well-regarded restaurant Manolin-also designed in collaboration with Heliotrope Architects-was built entirely by the owners themselves. Inspired by the owners’ journeys […]
ArchiTravel Interviews Richard Bryant
ArchiTravel interviews the architectural photographer Richard Bryant. Interview by : Alexios Vandoros Alexios Vandoros: What is the importance of architectural tourism? Richard Bryant: Architectural tourism is one of the big growth areas in the travel business. Of course this has existed since the wealthy of Europe began their “Grand Tours” in […]
Choosing the Right House Design for Family Travel
Author : Nicole D. Garrison Families who have the means often build vacation homes, usually at the beach or on a lake. These are places for the entire family and guests to gather and enjoy the outside and weather. Still, others, who enjoy winter sports, build or rent houses near the mountains for skiing, snowboarding, etc. Those who […]
COCO Art Villas Costa Rica
Art Villas Resort in Costa Rican jungle, with views of the Pacific Ocean, consists of three unique villas and one multifunctional tropical pavilion. The architects from the ARCHWERK studio are behind the architectural concept of Coco Villa and Wing. The architects from Refuel works designed the architectural concept of the […]
Swisshouse XXXIV Galbisio
Our design is an articulated construction meant for the enjoyment of the spaces for many years to come. From afar the building is a marker in the landscape, it expresses a meaning already suggested by its context. From close up, it is a collection of many things and from within, […]
I Tower
I Tower is located a few blocks from Gangnam’s business district, a symbol of modern Seoul that features a concentration of commerce, corporate and residential areas where one can find many digital design advertisement agencies. These characteristics of the location, and the emerging digital advertising brand’s demand for a ‘new […]
C.A.R.L. Auditorium at RWTH Aachen University
Schmidt Hammer Lassen Architects design is part of the RWTH Aachen University’s major development strategy adding over 280,000m² of additional space to the campus, which is to form one of the largest research campuses in Europe. The new educational facility points to a more holistic understanding of learning and science […]
Hexalace
Hexalace is an open-plan commercial building made primarily for leasing purposes. In a tight commercial plot with challenging building norms, it became perceptible from the beginning that the concept would have to be manifested from the facade. Considering the arduous climatic conditions involving extreme heat, and the building front facing […]
Funke Media Office
The newly opened headquarter of the international Funke Media Group defines a coherent urban-design ensemble, which, like a well-proportioned body, is articulated as a consistent whole. Its head: the Funke Media Tower which also accommodates the News Wall, Germany’s largest LED video wall. Its fingers: the surrounding […]
Understory at The Spheres
Understory at The Spheres is a multifunctional exhibit and visitor center designed to tell the story of The Spheres, Amazon’s iconic and wholly unique insertion into the heart of Seattle. The exhibit unravels the complexity of the architecture and engineering and the very idea behind bringing people closer to nature […]
Galerie Perrotin
PRO’s first public art gallery – the New York flagship for Perrotin – involves the complete adaptive reuse and redesign of The Beckenstein Building. Constructed in 1890 and located at 130 Orchard Street on the Lower East Side, the building has evolved from residential lofts to commercial use, and now […]
Autentista Wine Bar
The original assignment was to transform the vaulted interior of an Old Town house into an inviting and cosy place dedicated to the exquisite taste of natural wines. In other words, to fit the purpose of the Autentista Wine Bar. Mr Bogdan Trojak and Mr Antonín Suchánek, the bar owners […]
Polygon House
Text description provided by the architects. The house has been built on the island of Skiathos in Greece, at Profitis Ilias on a plot with a large inclination slope located 350.00m above sea level with panoramic view. The house is located in the zone allowed by law and within this zone in the smoothest part as possible. The conception of the architectural idea was based […]
Buenos Aires Ciudad Casa de Gobierno
Ciudad Casa de Gobierno is a new city hall for Buenos Aires, housing offices for the Mayor and 1,500 employees. Spanning an entire city block in Parque Patricios, the new building contributes to the revitalisation of the neighbourhood and combines an environmentally efficient design with an innovative, highly flexible internal […]
Public Records Office Canton Basel-Landschaft
The Public Record Office is the collective memory of the political, economic and cultural life of a canton. Consequently, a suitable urban location and appropriate architectural expression are of central importance. The current location of the existing office, amidst smaller and larger residential buildings cut off from the town centre […]
Community Centre Aussersihl
A combination of several difficult circumstances formed the starting point for this project: the dramatic polarisation of the political parties for and against socio-cultural infrastructures, a building site that threatened to slip out of public control due to an open alcohol and drug scene but that was, at the same […]
City Hall Borsele
The municipality of Borsele in the Dutch province of Zeeland was founded in 1970 by the merging of 13 villages. Heinkenszand was assigned centre of this newly formed administrative unit and a new town hall was built for the 25.000 inhabitants. More than 30 years after the opening, the building […]
Junky Hotel Amsterdam
The Amsterdam-Bijlmermeer housing development, which was erected in the nineteen-seventies based on CIAM principles under the direction of Siegfried Nassuth, has been being overhauled since the mid-nineteen-nineties due to a wide range of social and structural problems. In this case, urban renewal means, above all, radically […]
Atriumtower Hiphouse Zwolle
At the dawn of a new era of neo-liberalism in Europe, social housing is once again regarded with increasing indifference. The implicit assumption is that apartments for the lower social classes ought to be small, cramped, dark, badly built and ugly. Architecture in the sense of a building art hardly […]
23 Town Houses in Amsterdam
Community versus individuality: within post-war urbanism: Amsterdam Osdorp was built in the 1960ties and is since a few years in a process of urban renewal. The ambition of the program is to create a bigger variety of more individual housing types serving the middle class. Big parts of the existing […]

