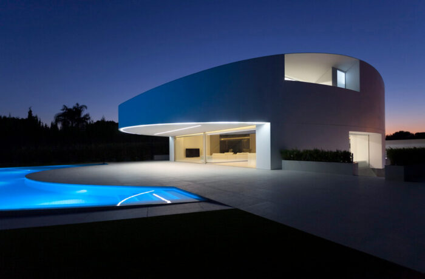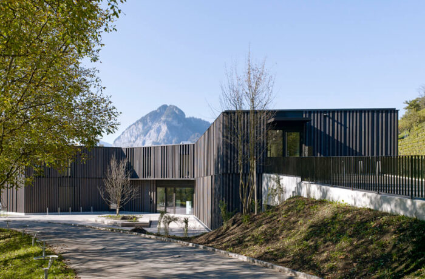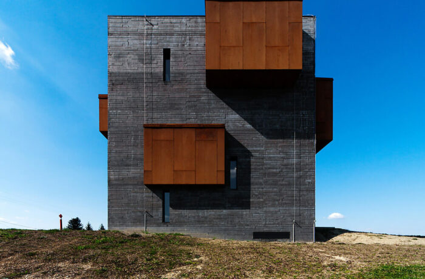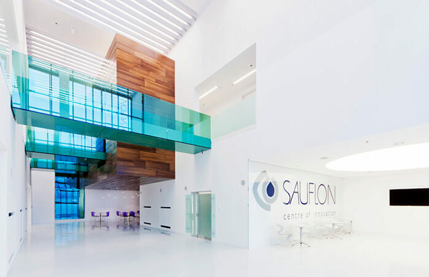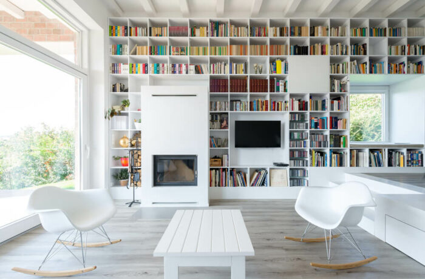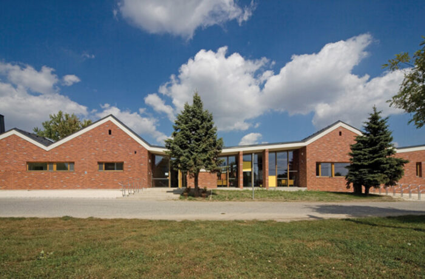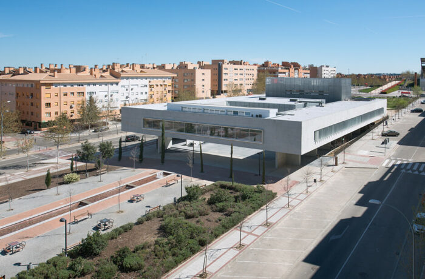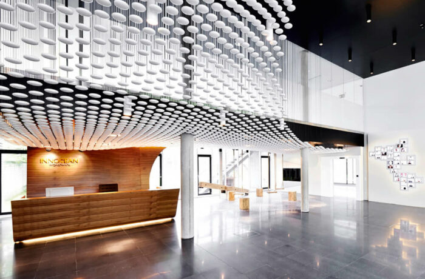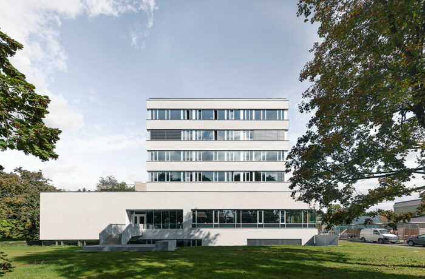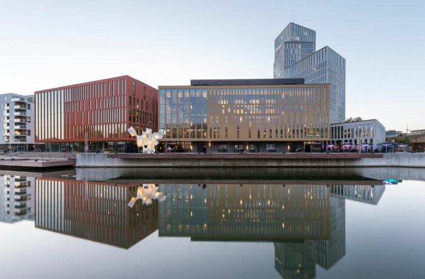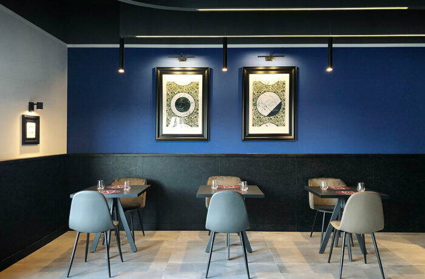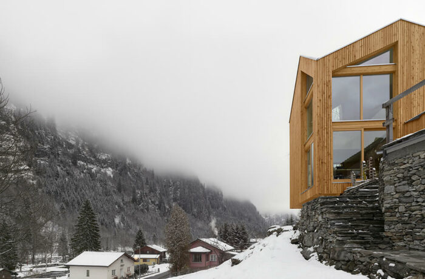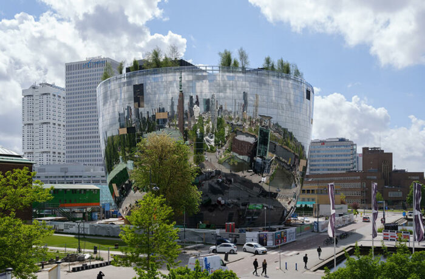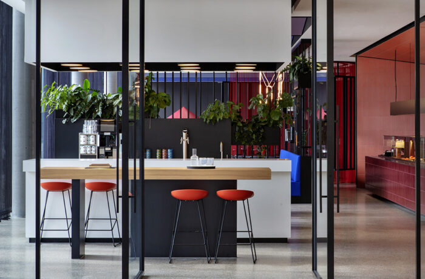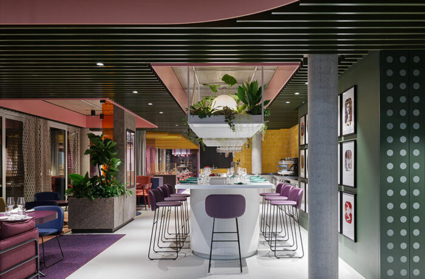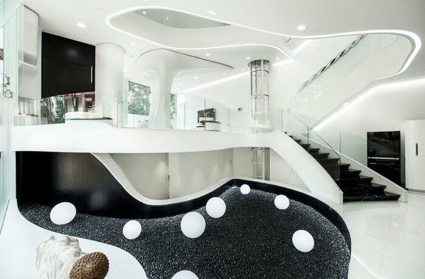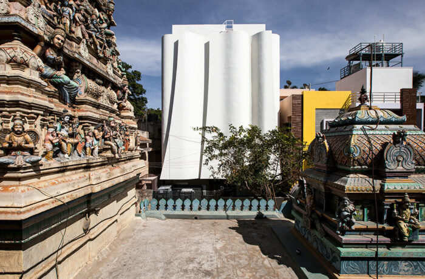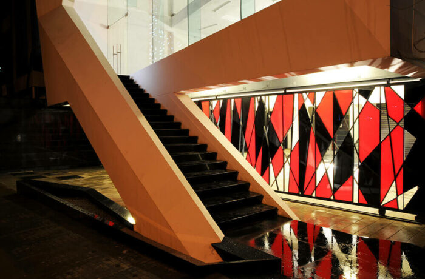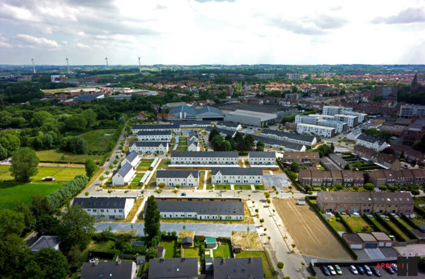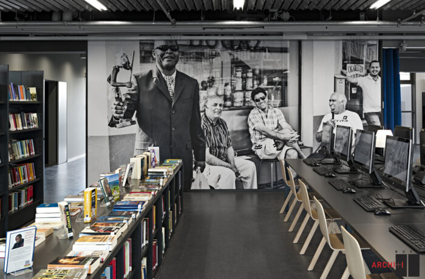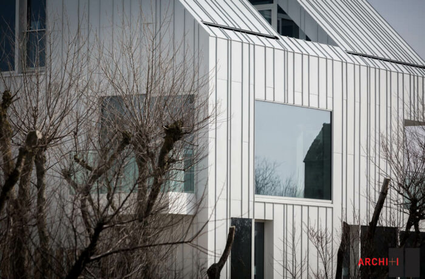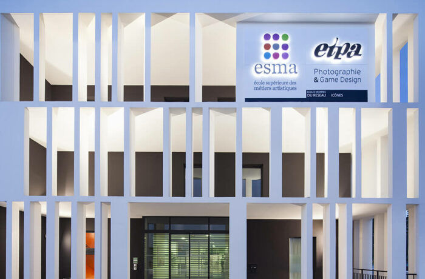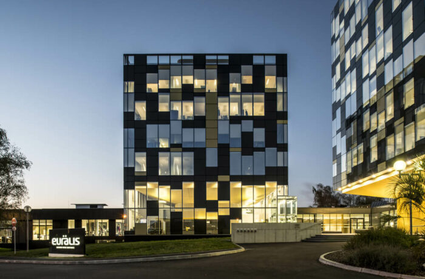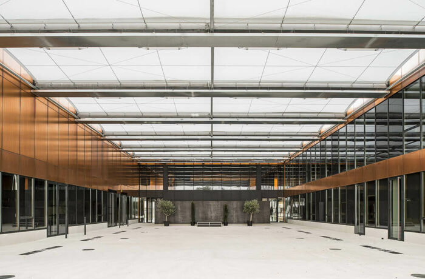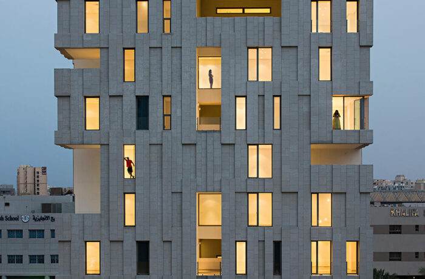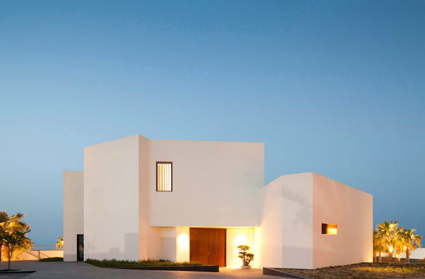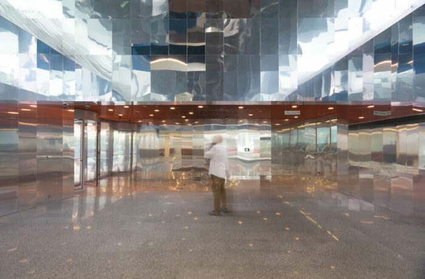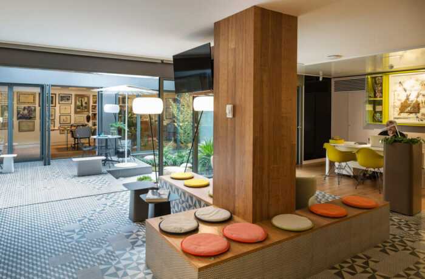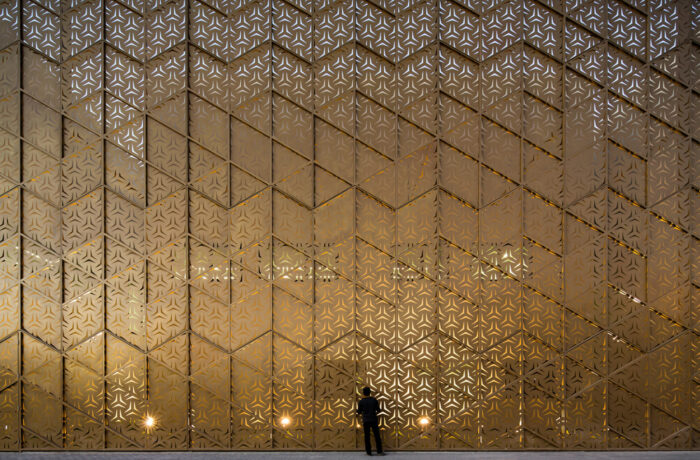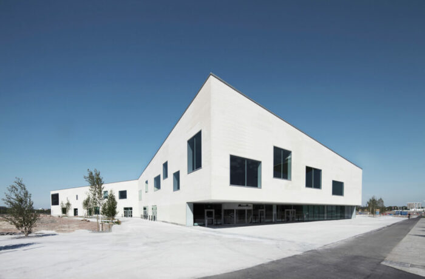A privileged place within a golf course near to Valencia is the starting point of this project. The proposal is drawn with elliptical traces which contain the program and maximize the possibilities of local urban law by minimizing the volumetric impact on the site. Thus, a piece with a continuous […]
ALL ENTRIES
Library-Game Library & Municipality Administration in Spiez
As part of a two steps project’s competition organized in 2010 for the new library of the city of Spiez, the jury awarded the first place to the “Buchwert” project (“book-treasure”, word game of the term “book value”) designed by ‘bauzeit architekten’ office in Biel. The project consists of a […]
Kemenes Volcanopark Visitor Center
Though Hungary, located in Central Eastern Europe, is not rich in active volcanos, a large expanse of the country used to be volcanic some 5 million years ago. However, this does help ensure good quality soil for high level wine production, one of Hungary’s largest export products. The iconic Kemenes […]
Sauflon Centre of Innovation
The ethereal centre of innovation project, unveiled in Hungary, stands for the mutual inspiration of science, technology and art. A twenty four meter passage surrounded by the reflections of reflections. Foldes Architects involved a glass sculptor to compose the illusion effects engaging the visual notion of all visitors. Despite the […]
The Long Brick House
The project initiated by an intellectual couple, had a clear starting point, as highlighted to architects Laszlo Foldes and Peter Sonicz: “We own a length of books something like 100 meters”. The owners of the site had found the best location to retire from work and the noise of Budapest […]
Daycare in Zsámbék
We meant this day care, designed for the small town of Zsámbék near to the capital, to be a building which can add value to this small-town and featureless residential built enviroment. We mixed the functionally strict floor plan of the créche with a traditional and community building space form […]
Miguel Delibes Space
The building hosts the Universidad Popular, the headquarters of the Photo España International Centre in Alcobendas, as well as a media library and a citizen’s advice service of the City Council. Inaugurated with the name of the famous Castilian writer Miguel Delibes, the new building is erected on 6,000 square […]
Innocean Headquarters Europe
The internationally operating advertising agency INNOCEAN with headquarters in Korea has moved into new European headquarters in Frankfurt am Main. A flexible and modern work world was created for the young, design-conscious company, which fits the different work zones within the agency. Dynamism and movement are key features […]
EBS-Electronic Based Systems Center (TU Graz)
The new building of the EBS Center on the Graz University of Technology’s Infield grounds marks a kind of starting and end point. As a figurative punctuation mark, the built volume was articulated as a free-standing complex. The Center’s distinctive six-story east-side façade provides the urban front facing the campus. […]
Malmö Live
In 2010, Schmidt Hammer Lassen Architects in a team with Skanska, Nordic Choice Hotels Akustikon and SLA won a competition to design the 54,000m² concert, congress and hotel complex. The masterplan also includes 27,000m² for housing and commercial use. Malmö Live is an open, expressive, dynamic building offering numerous […]
Sedici Restaurant
Sedici is a restaurant located in the province of Naples. Its atmosphere expresses a contemporary taste, with simple shapes and clean lines. The slab floor looks like a single carpet; even with a clear industrial appeal, it reestablishes a strong modern declination in the environment, while preserving a sophisticated taste. […]
Swisshouse XXXV
The SWISSHOUSE XXXV is part of a broader project of artistic and architectural interventions in the Calanca valley in the heart of the Swiss Alps. In a valley that is already home to some of our works, this new modest structure addresses the essence of the architect’s commitment to create […]
Depot Boijmans Van Beuningen Museum
Located in Rotterdam’s Museumpark, the depot features a new type of experience for museum visitors: a sturdy engine room where the complete collection of 151,000 objects is made accessible to the public. In addition to the various storage and care areas, the depot has a restaurant and an award-winning rooftop […]
Wörwag Headquarters
One of the biggest aficionados of colour can be found in Zuffenhausen: Wörwag, a Swabian paint manufacturer that supplies global players worldwide. Companies such as Porsche are amongst its customer base; Wörwag branches can be found throughout the world from China to Mexico. This kind of success story has a […]
La Visione – Object Carpet Restaurant
With ‘Object Campus – City of Visions’, carpet supplier Object Carpet has built a temple to the concept of networking: Companies from all sectors and the whole region come together here, creating vital cross-industry synergies. The centerpiece here is La Visione, an Italian restaurant for which Ippolito Fleitz Group has […]
Elastica House
The south facing plot measures 40’x70’ flanking a conservancy on the east side in a typical dense urban setting. The house was conceived as an open fluid event space. The section of the house was conceptualized to enable this choreography of spaces. The section generates the plan and the form […]
KMYF
The site for the project measured 60’x40’. The requirement was to build a 30 bed dialysis center. The unique feature of the site was that it was adjacent to an ancient South Indian Temple which was revered by the neighbourhood for both its architectural presence and religious value. The context […]
Aikya
Typically a commercial complex is conceived as a generic glass box or clad with materials like ACP. The consequent result of such surface articulation results in the clichéd result that we mostly see around us. When we set out to conceive the project, which was situated on a tight site […]
Social Housing Estate Venning Kortrijk
The Kortrijk social housing company Goedkope Woning is resolutely opting for a new approach for livable neighborhoods, healthier homes, less energy consumption and low maintenance costs. In 2009 It competed for the significant European CONCERTO subsidies for energy-efficient development with an ambitious renovation […]
Knowledge Center ‘ARhus’ Roeselare
A key project in the heart of the Belgian city of Roeselare is the renewal of the inner-city nucleus formed by Noordstraat, Ooststraat and Henri Horriestraat. The city centre will be structurally strengthened by enlarging a modern centre of knowledge and learning, developing additional commercial premises and building new homes. […]
Blanco Ooostduinkerke Residence
The design of these two multi-storey properties respects the scale of the adjacent residential centre. Both buildings are able to optimally integrate in the landscape as a result of their underground garage and the planting of dune grasses. The buildings each consist of two floors plus an attic floor. Each […]
Academy of Art Crafts (ESMA)
The campus includes the Academy of Art Crafts(ESMA), the Technical Academy of Photography and Game Design (ETPA) and a student housing (182units). It is located in Auzeville-Tolosane, 15 minutes from the centre of Toulouse. The school, overlaid with two levels of parking (55 spaces reserved for school and 60 for […]
EURALIS Headquarters
The renovation of headquarters of the group EURALIS had to integrate and represent the ambition of a total rehabilitation operation, affirming the identity of the group and providing an uncompromising functionality. The existing building covering an area of 8000 m² and dating from the 70s, has been completely renovated, redistributed […]
Middle School Of Labarthe-Sur-Lèze
The aim was to create a school answering to the High Environmental Quality and educational standards. We tried to imagining the scale of the future equipment and to position it as a public building within a problematic empty space. The middle school arises from the convergence of two axes: The […]
Wind Tower
Wafra Vertical Housing introduces a new concept to urban living that adapts to the evolving lifestyle of 21st Century contemporary Kuwait. Considering the increasing demand for land in the city, the transformation of single family dwelling typologies becomes a must, where tenants should be able to enjoy privacy as well […]
Star House
Nestled into the landscape, this beach house blends with the natural topography of the coastline of Kuwait. It slowly unfolds itself to the visitor, as it is approached from the desert. Upon entry, one gets glimpses of the sea whilst going down to the public space of the chalet. On […]
Credit One Kuwait Office
Credit One Kuwait Holding Company offers automotive and logistic services. The company’s association with the car inspired the design concept of the building which centers on the car in terms of scale, motion and mechanics. Similar to the characteristics defining a modern car, Credit One aims to be eco-friendly, built […]
Prointel Offices
The refurbishment and renovation of Prointel offices, the first independent TV production company founded in Spain in 1970 by Chicho Ibáñez Serrador, has been a creative overhaul which included a corporate identity renewal. Located in a mixed use neighborhood in Madrid that is populated with residential developments and small […]
Ali Mohammed T. Al-Ghanim Clinic
Ali Mohammed T. Al-Ghanim Clinic building by AGi architects stands as a pioneer in the healthcare sector, where challenging issues such as privacy and security are addressed using a new model, where courtyards attached to the façade are the driving element behind this unique typology. The program occupies the entirety […]
MalmöMässan
MalmöMässan is located in Hyllie, the new hub for mixed development in the south of Malmö, ideally linked by the train in the city centre, in Copenhagen and its international airport. The project’s exterior faceted envelope was designed to create a dynamic urban landscape and a volumetric variation. The building […]

