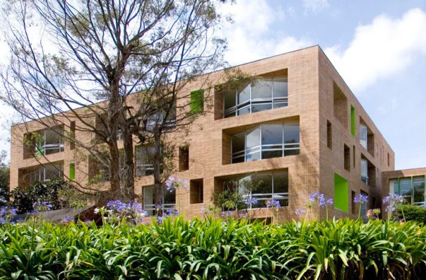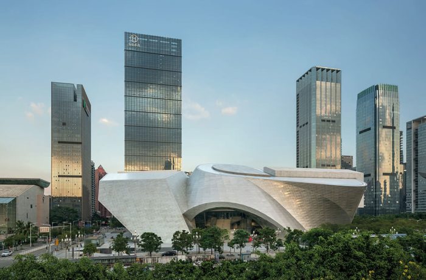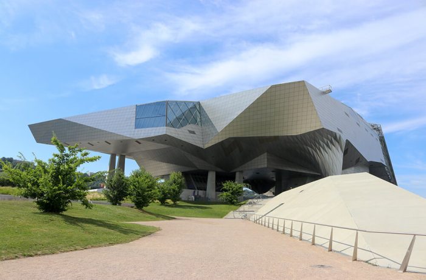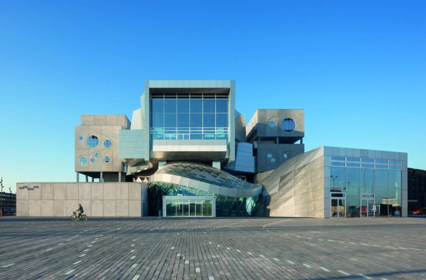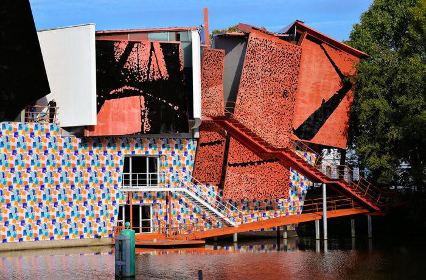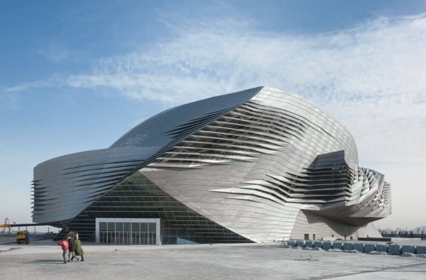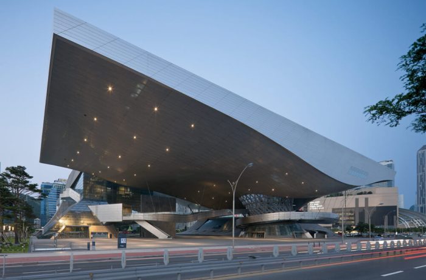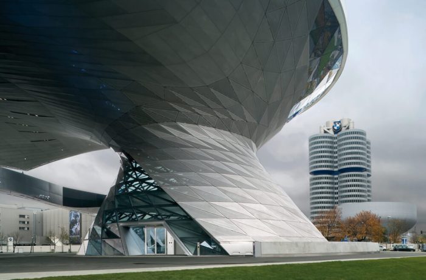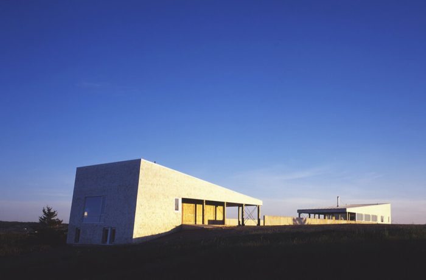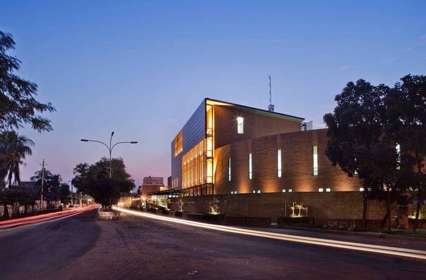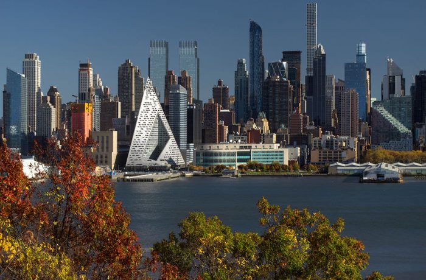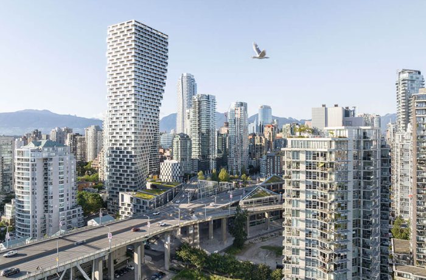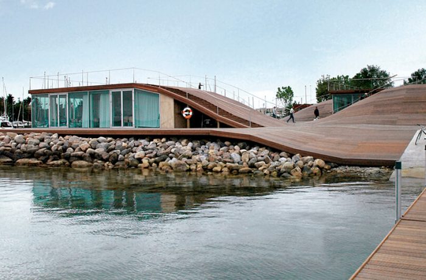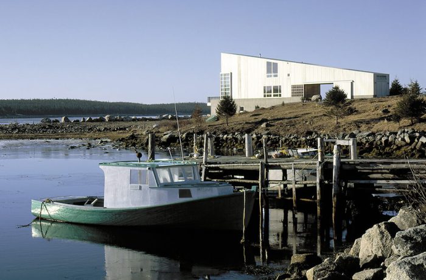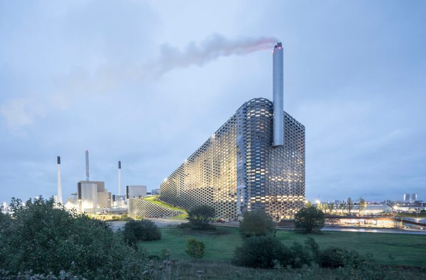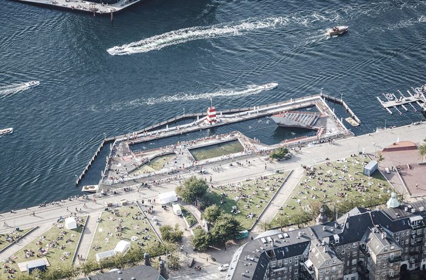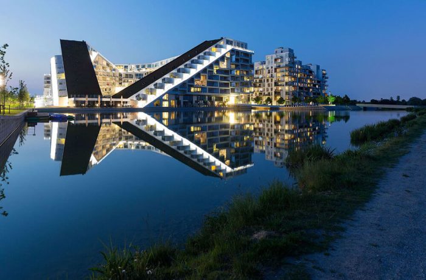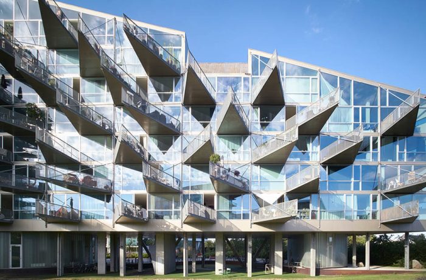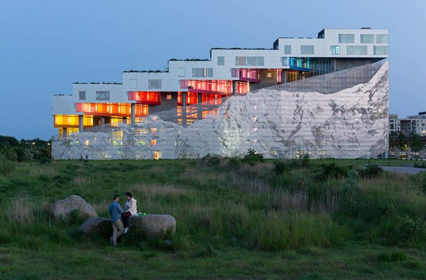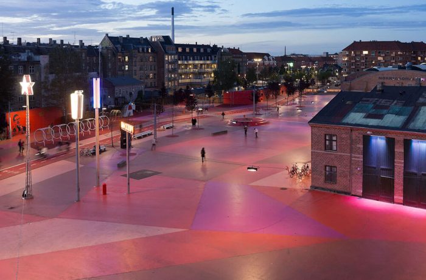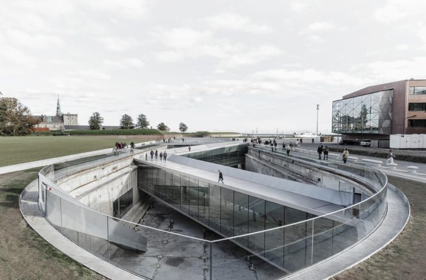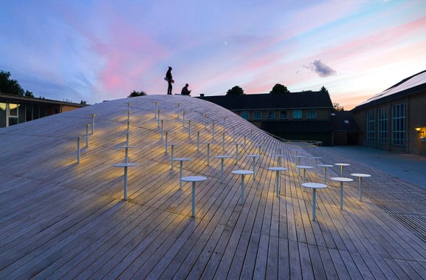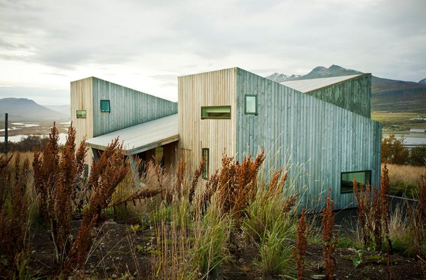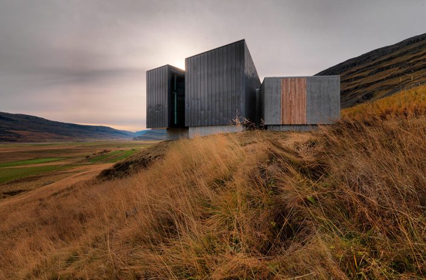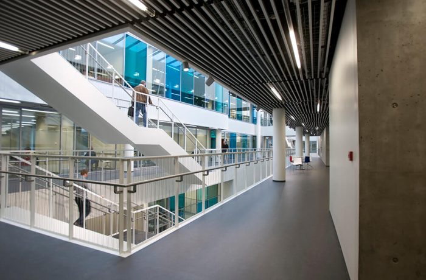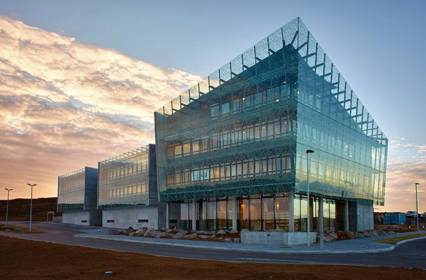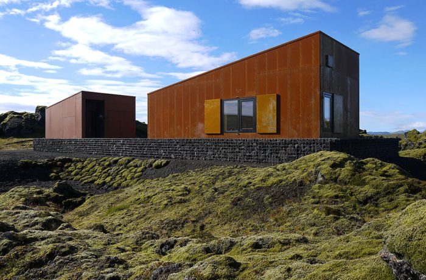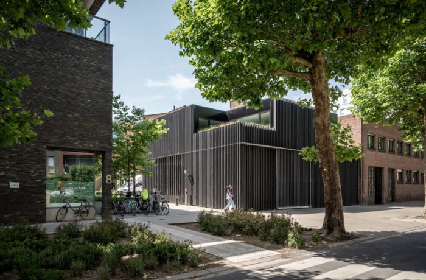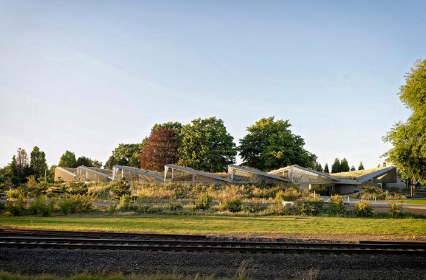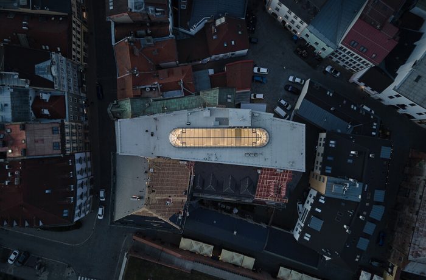The Omega Block Building, located at the Anglo-Colombian School, is the summary of three buildings in progression, which are adapted to the morphology of the triangular area disposed for its development. A grand staircase, or tiered seating, ensures a fluid connection between the base plan (ground floor) with the level […]
ALL ENTRIES
Museum of Contemporary Art and Planning Exhibition (MOCAPE)
The project combines two independent yet structurally unified institutions, the Museum of Contemporary Art and the Planning Exhibition, as cultural meeting points and venues for architectural exhibitions. Both museums are designed as separate entities emphasizing their individual functional and artistic requirements and yet are merged in a monolithic body surrounded by a versatile […]
Musée des Confluences
Right from the 2001 international competition for a natural history museum in Lyon, the museum was envisioned as a “medium for the transfer of knowledge” and not as a showroom for products. The building ground of the museum is located on a peninsula that was artificially extended 100 years ago […]
House of Music
The “House of Music” in Aalborg, Denmark, was designed by the Viennese architectural studio Coop Himmelb(l)au as a combined school and concert hall: its open structure promotes the exchange between the audience and artists, and the students and teachers. “The idea behind the building can already be read from the […]
Groninger Museum
The complex of the Groninger Museum is a fancy combination of forms, colors and materials. The overall planning was done by Alessandro Mendini, based in Milano, who invited the designers Philippe Starck and Michele De Lucchi, as well as Coop Himmelb(l)au, to conceive the various building units. Coop Himmelb(l)au was […]
Dalian International Conference Center
With the International Conference Center, the Viennese architectural studio Coop Himmelb(l)au has constructed an unmistakable landmark for the prospering harbor city of Dalian, China. Opened in 2013 and featuring a shell-shaped roof, the center hosts a multifunctional “small city within a city” with conference and event rooms for 7,000 visitors […]
Busan Cinema Center
The basic concept of this project was the discourse about the overlapping of open and closed spaces and of public and private areas. While the movie theatres are located in a mountain-like building, the Centre’s public space is shared between an outdoor cinema and a huge public space which is […]
BMW Welt
The realization of the technical building facilities within the scope of the architecture led to a planning model with five thematic blocks: Hall, Premiere, Forum, Gastronomy and Double Cone. Hall A low-tech concept optimized ecologically using high-tech methods. The technical solution here is based on previous experience with large halls. […]
Hill House
As its name implies, the Hill House is as much landscape as building. Extruded from its bald drumlin hilltop site, the house is a landform, with its pair of monopitch roofs complementing the curvature of the hill in section. In plan, its midline is on a north/south axis, while the […]
Canadian Chancery and Official Residence
An embassy is a privileged architectural commission. It offers the opportunity to represent the cultural values of one’s ‘guest’ country and to show respect for the culture of the ‘host’ country. Bangladesh is one of the world’s densest and poorest nations. It has a hot climate with monsoon rains that […]
VIA 57 West
VIA 57 West introduces an entirely new typology to New York City: the Courtscraper. The 830,000ft² high-rise combines the density of the Manhattan skyscraper with the communal space of the European courtyard, offering 709 residential units with a lush 22,000ft² garden at the heart of the building. Located on the […]
Vancouver House
Vancouver House is located at the main entrance to Vancouver right where Granville bridge triforks when it reaches downtown. The resulting triangular slices of land had remained undeveloped until now. When engaged by Westbank to design a residential high-rise for the highly complex site, BIG started by mapping the constraints: […]
Maritime Youth House
Maritime Youth House is located on the island of Amager, in Copenhagen. In 2002, PLOT (BIG+JDS) was invited to design a new building for two user groups with different requirements: a sailing club that needed most of the site to moor their boats and a youth center that wanted outdoor […]
Howard House
The Howard House was conceived as a landscape installation for an art historian and his family of four. It is a 12’x110’ wall that distinguishes the cultural landscape of the fishing cove to the east, from the natural landscape of the wild ocean to the west. An absolute, horizontal datum […]
CopenHill
Located in an industrial area near Copenhagen city center, CopenHill, also known as Amager Bakke, is an exemplary model in the field of waste management and energy production, as well as an architectural landmark in the cityscape of Copenhagen. The building replaces the 50-year-old Amagerforbraending plant and is the single […]
Copenhagen Harbor Bath
Copenhagen’s harbor has transformed from an industrial port and traffic junction to being the cultural and social heart of the city. The Copenhagen Harbor Bath has been instrumental in this evolution. It extends one of the city’s most popular parks over the water by incorporating the practical needs and demands […]
8 House
8 House is located in Ørestad South on the edge of a canal with a view of the open spaces of Kalvebrod Fælled in Copenhagen. The mixed-use building has three different types of residential housing and 10,000m2 of retail and offices, comprising Denmark’s largest private development at the time. Rather […]
VM Houses
The VM Houses – shaped like a V and an M when seen from Google Earth – are the first residential buildings in Copenhagen’s Ørestaden neighborhood. Through a series of transformations, BIG opened the block up and turned it to ensure maximum views of the surrounding landscape and to eliminate […]
The Mountain
The Mountain is located in Copenhagen’s Ørestad City neighborhood and offers the best of two worlds: a close proximity to the buzzing city life in the center of Copenhagen, and the tranquility of suburban life. The Mountain is the second generation of the BIG-designed VM Houses: same client, same size, […]
Superkilen
Superkilen is a park conceived as a giant exhibition of urban best practices. The park wedges through the Nørrebro area just north of the Copenhagen city center, creating a contrasting yet unifying space in one of the most ethnically diverse neighborhoods in Denmark. The aim of the invited competition initiated […]
Danish National Maritime Museum
The Danish Maritime Museum is located in a unique historic and spatial context: between one of Denmark’s most important and famous buildings, the Kronborg Castle, and a new, ambitious cultural center – the Culture Yard. BIG was invited for a competition to design a Maritime museum inside the neighboring decommissioned […]
Gammel Hellerup Gymnasium
The Gammel Hellerup School just north of Copenhagen is a well-preserved piece of architecture and a good example of building on a human scale. BIG was asked to design two new buildings, a new multi-purpose hall and a new arts building for the growing school. The challenge was to develop […]
Villa Lóla
The design of Villa Lóla was an especially enjoyable dialogue process between client and architect. Various ideas of materials, concepts and techniques where discussed in the process. Inspirations range from Swiss mountains cabins, a sea ranch in Sonoma County in California, and Japanese solutions in spatial efficiency. Furthermore, the framing […]
Snaefellsstofa Visitor Center
Visitor´s Center Snæfellsstofa Visitor Center communicates the dignity of the surrounding nature and is closely connected to its immediate surroundings. It attracts visitors to its unique appearance and simultaneously works as an attractor for indoor and outdoor activities. The building is divided into three parts so that it can be […]
Reykjavík University
“UniverCity” The new Reykjavik University is seen as a town rather than a building. Laying out the University as a classic, closekniturban structure with streets, squares, recesses and courtyards creates a place with urbanity, dynamism and community at its centre. The main central space of the University – Crossroads – […]
Icelandic Institute of Natural History
The institute The Institute of Natural History is a public institution, carrying out diverse research and monitoring of nature. Research is especially focused on botany, ecology, taxonomy geology and zoology. The new building for the Icelandic Institute of Natural History houses research facilities and offices for 50 scientists and other […]
Park Ranger‘s Cabins Blágil
Ranger cabin in Blágil Ranger cabins in Vatnajökull National Park both serve as the ranger’s workplace and home, during the period of duty. The cabins are designed in three different sizes as they have the capacity to be inhabited by 1 – 4 employees. Each cabin has its own workshop. […]
Residential Care Center H. Hart
Zorggroep H. Hart is dedicated to offering high-quality, contemporary residential care. This means that the care must be able to respond to changing demand, and that as a senior citizen you can live there without the stigma of needing help, just as you would in an ordinary apartment building. The […]
Columbia Boulevard Wastewater Treatment Support Facility
The Columbia Building supports the City of Portland’s Bureau of Environmental Services. Housing workspace, a visitor reception area, and public meeting spaces, the 11,640-square-foot building not only supports the engineering department of the wastewater treatment facility but also functions as an immersive educational experience, all integrated within a sustainable landscape. […]
Conversion of Furniture House into Czech Radio Olomouc
Conversion of the 1910s furniture house into the new Czech Radio Olomouc building, located in the historic area of the city. The department store for the furniture tradesman Franz Klein was built on the original narrow and deep Gothic plot in 1911, after the demolition of a residential building with […]

