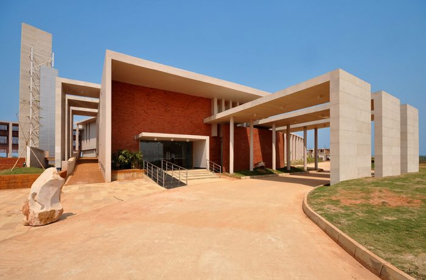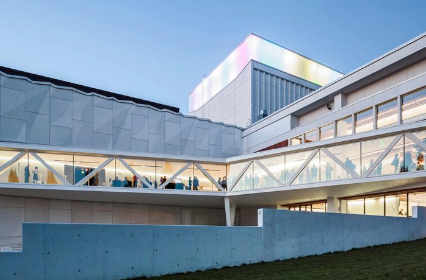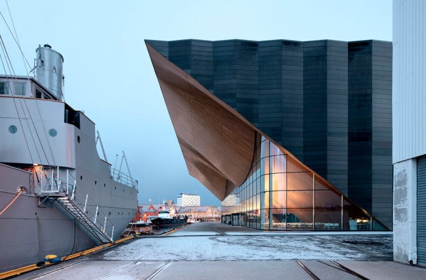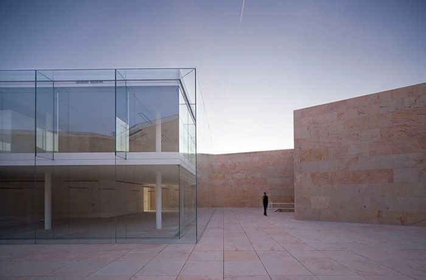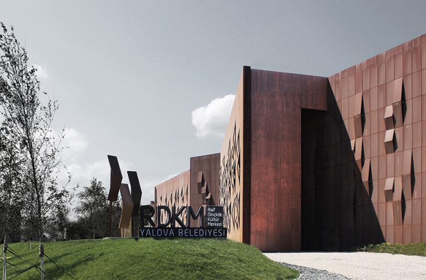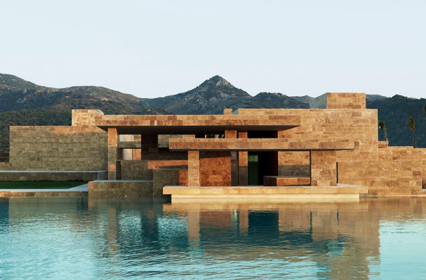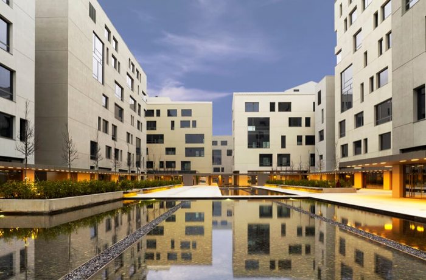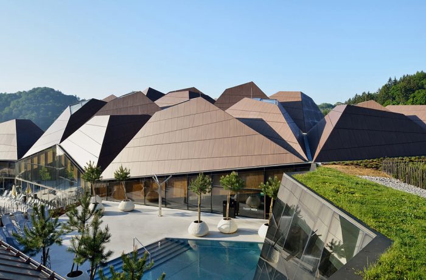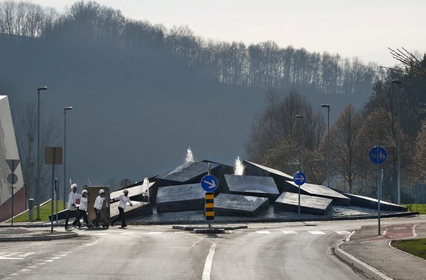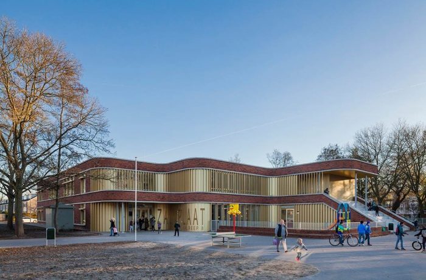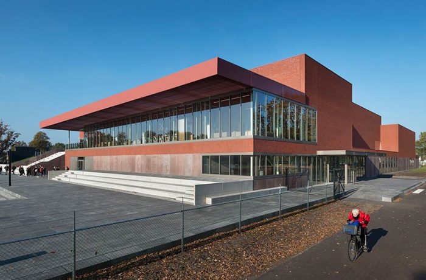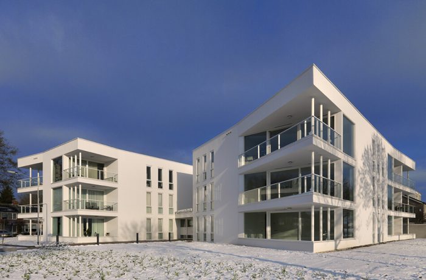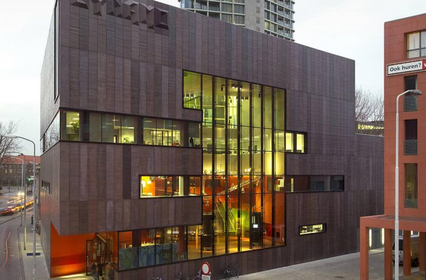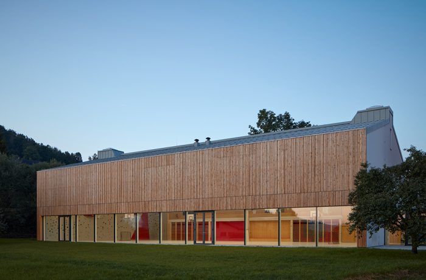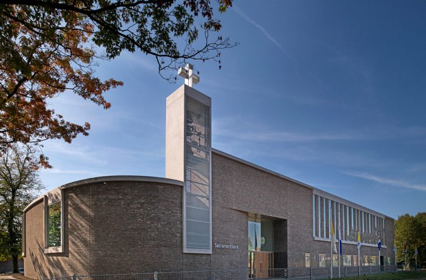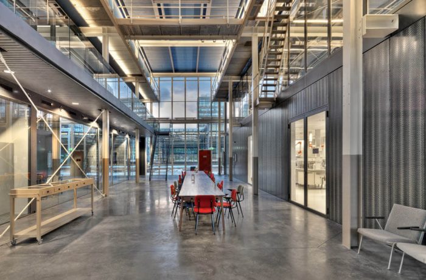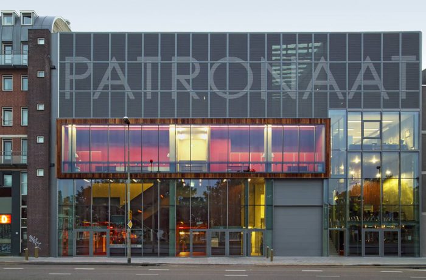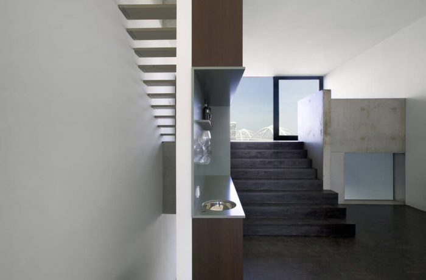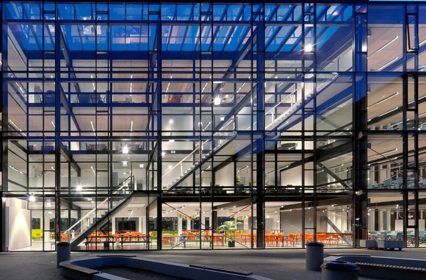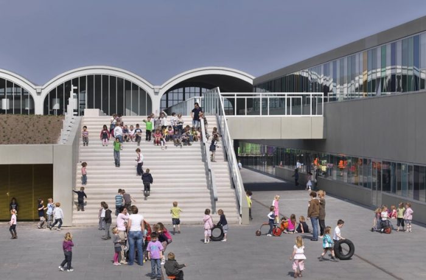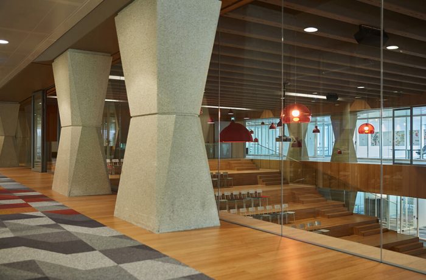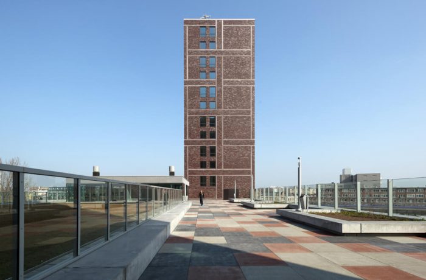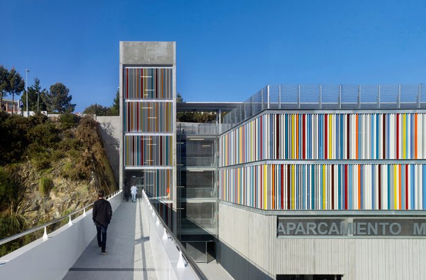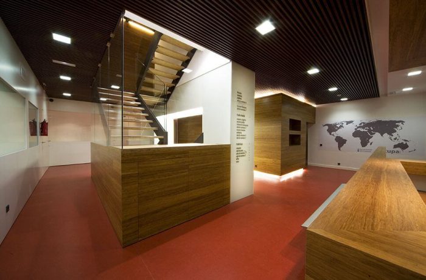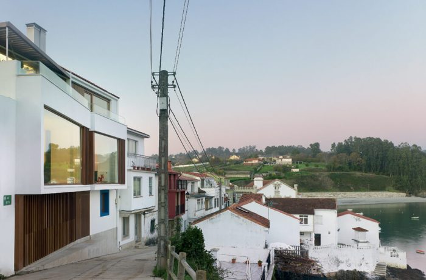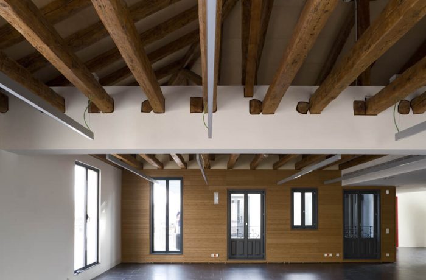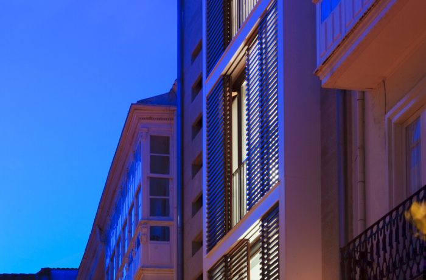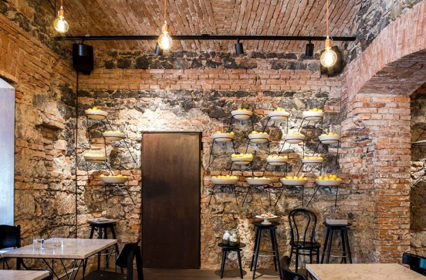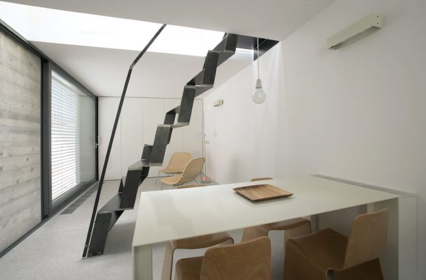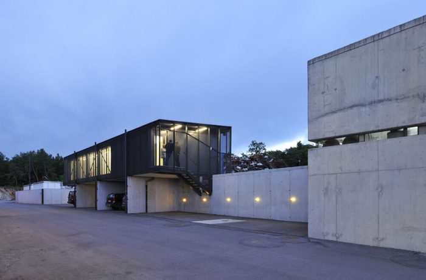The past always catches up with you. Why shouldn’t it? Especially, when it offers you a rich heritage and timeless unparalleled grandeur. Orissa is a state widely known for its opulent cultural heritage and rich architecture. Geographically, Bhubaneswar is situated in the eastern coastal plains of Orissa, India. It is […]
ALL ENTRIES
Kuopio City Theatre
The old Kuopio City Theatre is a 1960’s modernist building by architects Helmer Stenros and Risto-Veikko Luukkonen. The expansion includes a new 200-seat studio stage with flexible seating and stage mechanics. New spaces are also provided for loading and logistics, costume manufacturing and storage, and support functions of the new […]
Kilden Performing Arts Centre
Kilden, a theater and concert hall in Kristiansand, Norway, has brought together all of the Sørlandet region’s performing arts institutions under one roof. Kristiansand Symphony Orchestra has a concert hall accommodating 1,200 attendees. The Kilden Theater is performing in a theater hall with a capacity of 700, that can be […]
Offices in Zamora
Building with air The offices of the Castilla León Junta in Zamora. To build with air, the abiding dream of every architect: Facing the cathedral and following the outline of the former convent’s kitchen garden, we erect a strong stone wall box open to the sky. Its walls and floors […]
Raif Dinçkök Yalova Cultural Center
It is possible to say that cities are made out of different contextual layers which time by time come near each other or on top of each other, even intertwine at times and ground their specific existing states. In the Yalova example peculiar to this city, oppositions between the main […]
Yalikavak Palmarina
On these days, the interests and choices of tourists show vast amount of variability more than ever. Marinas and yatch ports that were once the symbols of silence have become the most interesting subjects of the attitude to increase the alternatives of visions and attractions in this sense. The marinas […]
Tekfen Kagithane Ofispark
Tekfen Tower, a prominent investment that the group has made recently, is built on the Levent-Maslak axis on the Buyukdere Avenue which has transformed into Istanbul’s latest back bone of commerce. Both considering its architectural representation and its predicted and ongoing life inside, Tekfen Tower is a typical example of […]
Termalija Family Wellness
Termalija Family Wellness is the latest in the series of projects which we have built at Terme Olimia in the last fifteen years and concludes the complete transformation of the complex from a classic health centre built in the 1980s to a modern relaxing thermal spa. The transformation has been […]
Podčetrtek Traffic Circle
The Podčetrtek Traffic Circle is built on a regional road located between the municipal sports hall with open-air sports grounds on one side and a spa centre with numerous swimming pools and hotels on the other side. It is primarily intended to slow down the traffic in this consequently very […]
Zalmplaat School
In the design of the new Zalmplaatschool, the expressive and soft building volume is equipped with two floors with rounded corners, creating an all-round soft shape. Colourful letters and strips in combination with wavy movements of the frontage make a characteristic and expressive building; a school with a familiar yet […]
Sports Centre Activum
Sports Centre Activum is the heart of the Bentinckspark, an education and sports campus in Hoogeveen. The centre consists of three sports halls, of which one is a NOC*NSF certified top-class sports hall. The building measures 7,000 square metres. Wherever you find yourself in the building, inside or outside, you […]
Hof van Engelen
In Engelen, diederendirrix developed senior living apartments in 2 blocks, each containing 9 properties for rent and 9 for sale. The striking form of the building with extravagant balconies in the corners attracts immediate attention, as do the materials and colour scheme used. The white plastered outer walls combined with […]
Dynamo
The cultural youth centre Dynamo is a social service organization which provides practical assistance to young people in matters of schooling, housing, financial help and employment. It also keeps loitering youngsters off the streets by offering sports facilities, a fitness room and a pop concert hall for 550 visitors. To […]
Nový Hrozenkov Primary School Sports Hall
The new sports hall highlights the potential of the rural landscape and links it through a generous panoramic glass wall to the indoor play area. The sports hall is located in the small town of Nový Hrozenkov, nested in the valley of the Bečva River, which flows through the Vallachian […]
Church Cloister
In this design, church and cloister become one compact entity. The flowing line from the somewhat closed facade together with the prominent bell tower draws the visitor to the entrance of the church. The Mariachapel is gracefully incorporated into the curve of the facade. Once inside, the colossal building turns […]
Boiler House Ceres
Redevelopment of Boiler House Ceres into an office and educational building Boiler House Ceres belongs to the first generation of buildings on the university campus in Eindhoven and is one of the most valuable volumes on the campus. Technological evolution made the original function of the boiler house redundant, however, […]
Patronaat
Haarlem’s pop music venue – a commission that resulted from a European tender – consists of a foyer and a large auditorium stacked on top of a smaller one. This made it possible to just fit the programme – and meet all of the acoustic requirements – in the prescribed […]
Residence Steigereiland
In contrast to the surrounding multi-coloured diversity, diederendirrix designed the front facade of the Steigerland house as a black hole. The closed frontage is made of black painted concrete and a noticeable deviation to this is the opaque glass and wooden front doors on the ground floor. Colour is barely […]
Summa College
This Summa College accommodates health and welfare training courses and, after extensive renovation and extension, covers an area of 18.000m². Currently, the school entrance is located in the inner square and the school faces away from the Genderpark. In the diederendirrix design, the school and park are interrelated and unimportant […]
The Hangar
In the centre of Meerrijk, a Vinex-district in Eindhoven, a typical airplane hangar plus several other buildings, form a valuable piece of industrial heritage which keep the memory of the former Welschap airport alive. Redevelopment plus expansion into a complex for recreational and educational functions has transformed the hangar into […]
Brightlands Smart Services Campus
A former ABP [pension fund] office building dating from 1977 is now a breeding ground for education, research and entrepreneurship. Diederendirrix architecture & urban development and Van Eijk & Van der Lubbe designed the Brightlands Smart Service Campus in Heerlen. The building got a new entrance and two floors were […]
Musa Katendrecht
Residential and education building Musa in Rotterdam was put into use in July. The building is part of the Pols in Rotterdam, the harbour area that forms the transition between the Kop van Zuid and the peninsula. Musa is the first new building within the revitalisation of this neglected inner-city […]
Maternity and Oncologic Parking
The new building provide a parking area to the environment of the Children´s and Maternity Hospital and the Oncologic Center of Galicia, which currently lacks a similar equipment, creating a new area with a public space and pedestrian connection between the two health centers. The proposed solution includes a parking […]
Headquarters of Cupa Group in Ponferrada
The ground floor of the building was planned to accommodate business premises and various access points. It also houses meeting rooms and the reception of various services’ premises. A central bamboo clad hub stands in the center of the floor, housing the communal stairways and elevators that provide access to […]
Refurbishment of Two Single-Family Houses in Redes
The project involved the rehabilitation and expansion of two single-family homes located in the street known as Rúa Nova, which is an extension of the 1940s town with its homes and wineries. Currently, these two houses are used as both a home and an architecture studio. The problem was that […]
COAATM
Rehabilitation and refurbishment of the official college of surveyors of Madrid The space is structured around a firm nucleus of vertical communication where they are integrated the main stairs with its lift, the secondary stairs and both central courtyards with individual panoramic lifts. The main stairway and its lift are […]
Apartment Building in the Old Town of A Coruña
The whole façade is a reinterpretation of the typical Herculinian galleries, integrating in the display of the old city of La Coruña. The wooden blinds act as mobile elements and the possibility of folding provide an aura of elegance and tradition to the building. Besides the outside visual game generated […]
EK Bistro – The Naked Bar
The empty and forgotten semi-basement space in the 19th century Ljubljana corner building, which faces the riverside and a rarely frequented stairs-street, housed diverse ventures in the past, from a local butcher shop to a wholesale wine store. Instead of a dull list of technical requirements we received our brief […]
XXS House
EXtra-eXtra-Small House is located in a specific part of the centre of Ljubljana. The neighbourhood called Krakovo has a structure of a historical village, which was in the Middle Ages supplying the nearby monastery with fresh food and is today highly protected historical area. The basic dimensions of the new […]
Metal Recycling Plant
What is long-lasting and what is recycle friendly was one of the key questions we were able to follow in the project for a metal recycle plant, where they first accumulate and then separate different waste metals and prepare them for reuse. The project consists of an immense production plateau […]

