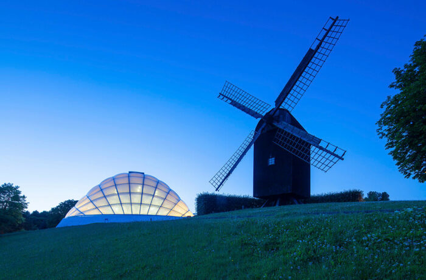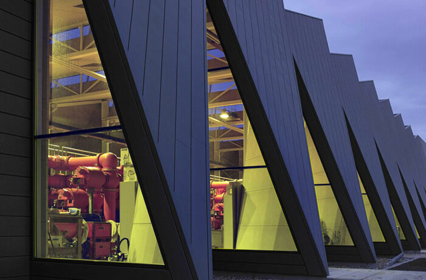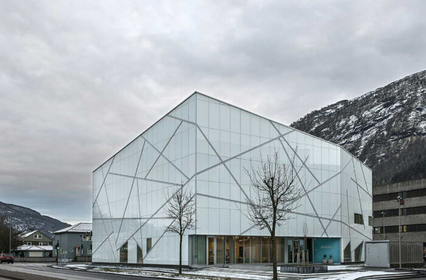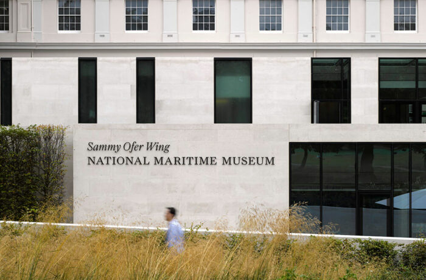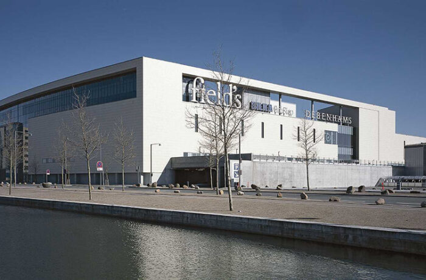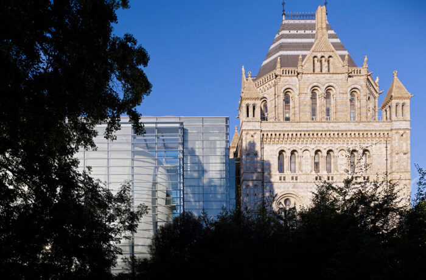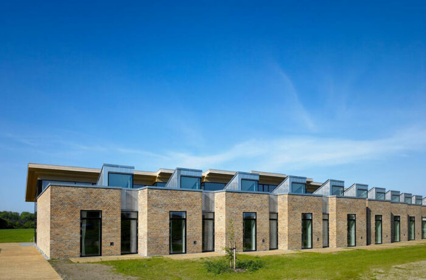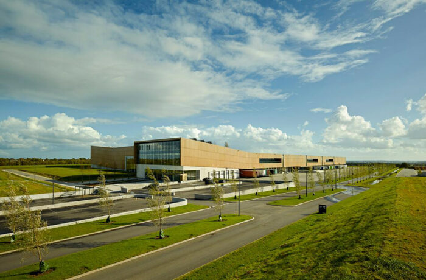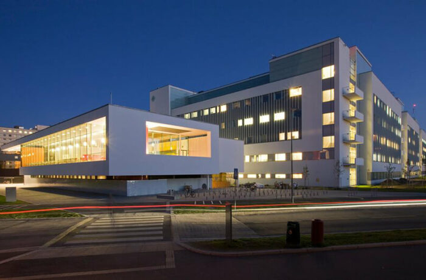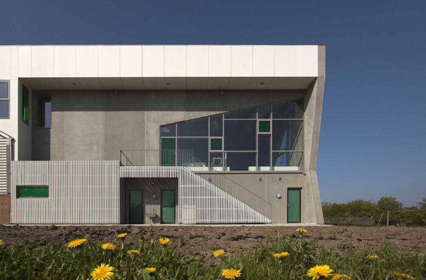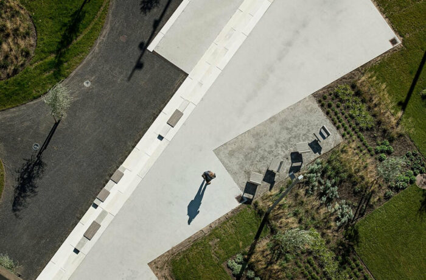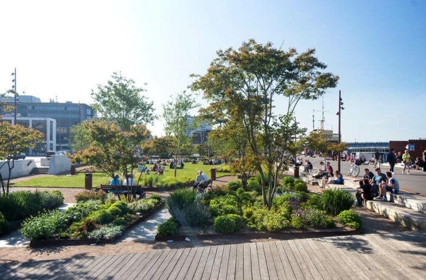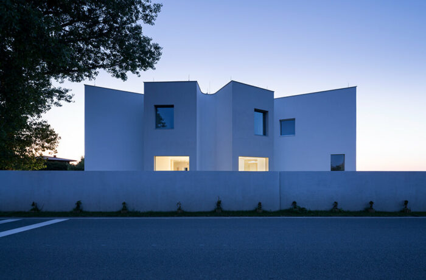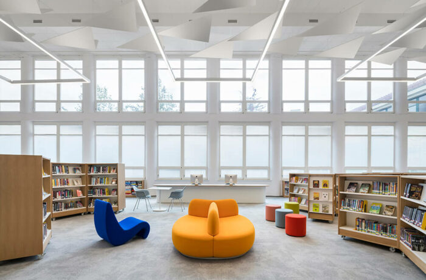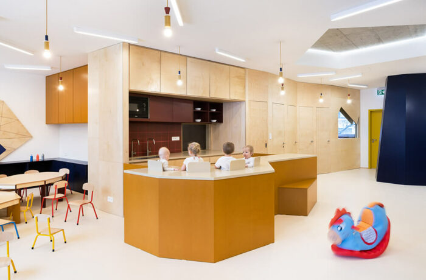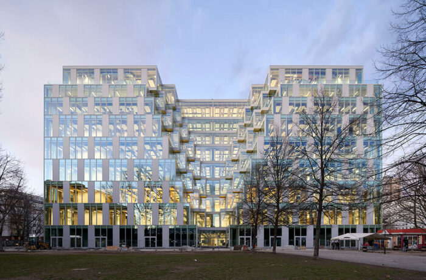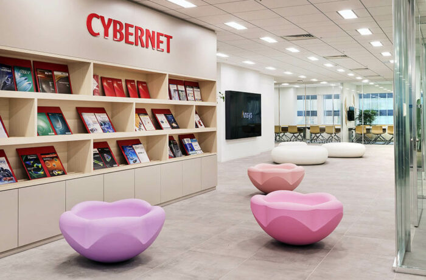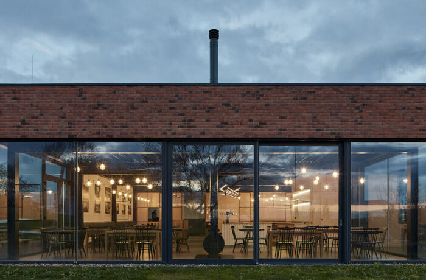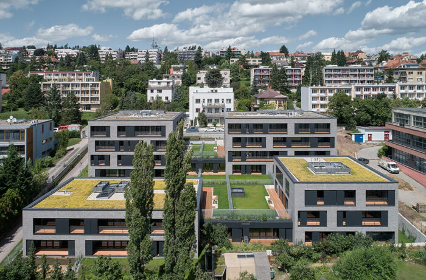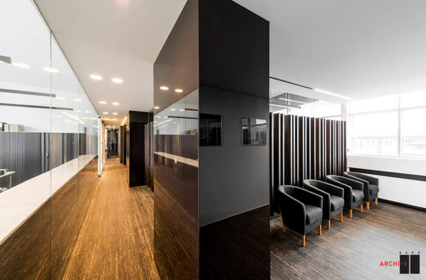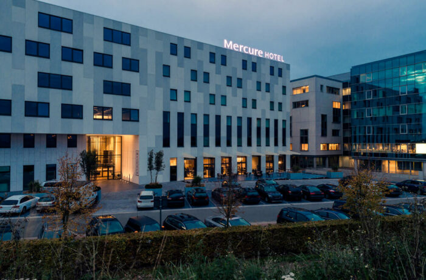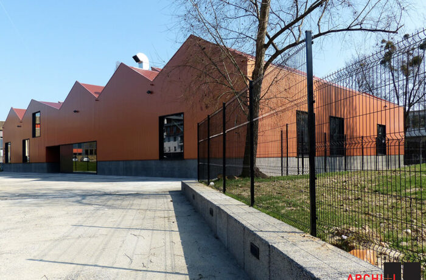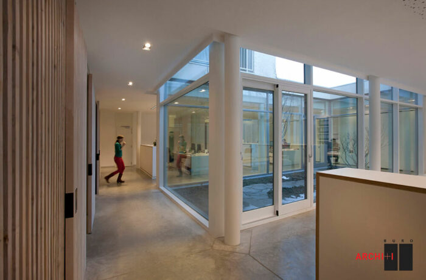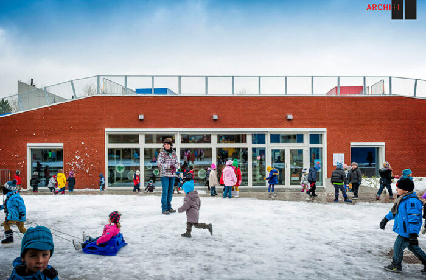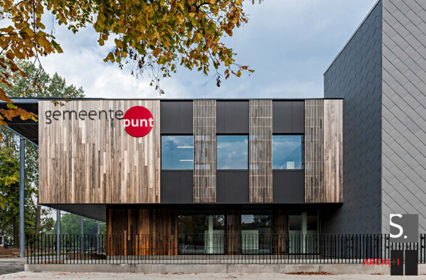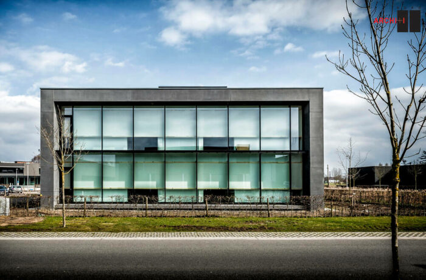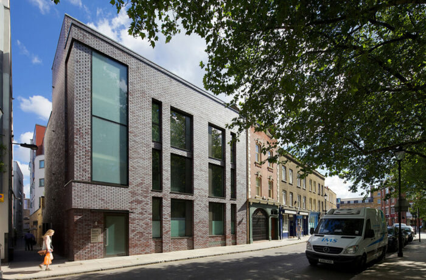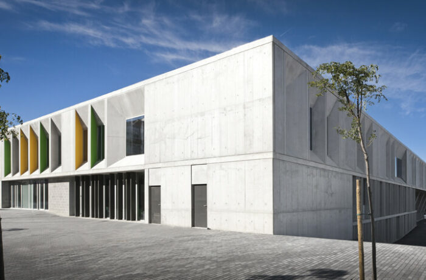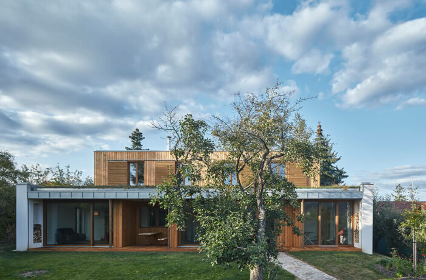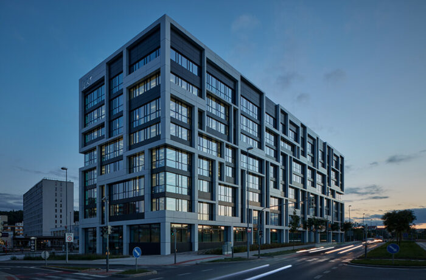The new tropical conservatory at the Botanical Gardens in Aarhus is like a drop of dew in its green surroundings. Sustainable design, new materials and advanced computer technology went into the creation of the hothouse’s organic form. The snail-shaped hothouse in the Botanic Garden in Aarhus is a national icon […]
ALL ENTRIES
GIS Buildings
The Danish Parliament wishes to upgrade the visual appearance of the Danish power grid. As a result, Energinet.dk has decided not to construct a new large open-air switchgear station in Vejen, Jutland, but instead build a gas-insulated switchgear station – also called a GIS station. The idea has been to […]
Sogn & Fjordane Art Museum
The Sogn and Fjordane Art Museum lies in the centre of Førde, surrounded by the mountains. The museum’s architecture was inspired by the county’s many glaciers, with a building designed to resemble a massive blocks of ice that has rolled down from the frozen mountains. The compact form of the […]
Extension of the National Maritime Museum
Opened on 14 July 2011, the £36.5M wing is the largest development in the National Maritime Museum’s history and a catalyst for the organisation to change completely the way it presents its galleries, exhibitions and visitor facilities. This major project has been made possible through a generous donation of £20M […]
Field’s
With a total shopping area the size of 18 football pitches and 110 shops, Field’s is not just Scandinavia’s largest shopping centre – it is a whole town under one roof. Field’s is designed with the emphasis on quality, simplicity and, above all, light. Daylight streams into the centre through […]
Darwin Centre
The second phase of the Darwin Centre is an extension of the famous Natural History Museum in London, taking the form of a huge eight-storey concrete cocoon, surrounded by a glass atrium. The Natural History Museum is both one of the UK’s top five visitor attractions, and a world-leading science […]
Brogården Guesthouse
Brogården is a former folk high school which has now been taken over by the Pindstrup Centre – an organisation for families with children with disabilities and special needs. In order to use the facilities as the organisation’s course centre, it was desired to create facilities that could accommodate families […]
Bestseller Logistics Centre North
The new logistics centre, located on the E45 motorway at Haderslev, supplies all of the clothing company Bestseller’s boutiques, right across Europe. The centre has been planned to occupy three parallel bands surrounding a main avenue. One of these bands contains the main entrance, office and staff facilities, together with […]
Akershus University Hospital
The Akershus University Hospital just outside Oslo is not a traditional institutional construction; it is a friendly, informal place with open and well-structured surroundings. These surroundings present a welcoming aspect to patients and their families. Akershus University Hospital has been designed to emphasise security and clarity in experientially rich surroundings, […]
Aarhus Gymnastics and Motor Skills Hall
The Motor Skills Hall is an extension of the Aarhus Gymnastics and Trampoline Hall. The idea of the extension has been to design a hall which motivates the 3-10-year-olds to practice movement. A sculpturally-formed climbing frame, called the seashell, extends across the hall, stretching right up under the ceiling, where […]
Aalborg Waterfront II
The master plan for Aalborg Waterfront links the city’s medieval centre with the adjacent fjord, which has previously been difficult for citizens to access due to the industrial harbour and the associated heavy traffic. By tying in with the openings in the urban fabric, a new relationship between city and […]
Aalborg Waterfront
The master plan for Aalborg Waterfront links the city’s medieval centre with the adjacent fjord, which has previously been difficult for citizens to access due to the industrial harbour and the associated heavy traffic. By tying in with the openings in the urban fabric, a new relationship between city and […]
Montessori Kindergarten
“The world does not belong to obedient children. The world belongs to those who know the world well enough to be able to change it.” Colour and object abstemiousness and absence of loud toys and motives are connected to educational specifics, which are built on Montessori tools and system. Concept […]
Innovation and Education Center of International School of Prague
Innovative space for project-oriented teaching The original purpose of the library has changed and evolved – the introduction of digital media, 3D printing, and virtual or augmented reality has further enhanced this process. The main change is the incorporation of different types of teaching into one multifunctional space. The Innovation […]
Day Nursery Malvína
Reconstruction of the international day care nursery Malvína. Malvína prefers order – a quick goodbye kiss and let’s play! Eda hesitates for a moment but agrees. But what about their parents? They find farewells difficult. When mum and dad are stressed, Malvína and Eda worry about them too much. For […]
UP! Berlin
A new chapter for an icon of Berlin’s city history: Martin Jasper and his team at Jasper Architects, in collaboration with Gewers Pudewill, have designed the transformation of an aging iconic shopping mall into a modern place for work and retail in Berlin’s Friedrichshain neighborhood. The nearly 675,000ft²/67,000m² project named “UP!” […]
Cybernet – Japan Headquarters
Text description provided by the architects. Cybernet Systems Co. Ltd. is one of the world-leading companies in manufacturing support using CAE (Computer-Aided Engineering). It provides advanced solutions business using computer technology as a contribution to society. Cybernet aims to create a richer community […]
The Most Micro-brewery
New building of a micro-brewery in Most. A brick veneer building with a restaurant and an outdoor seating. The Most Micro-brewery follows on from our existing micro-brewery projects of Hostivar 1 and 2, Trautenberk and Spojovna. These were designed by the studio for a network of shareholder owners. This time, […]
Four Houses in One
A set of four apartment buildings on a common base in a traditional residential area. The building is located in a quiet residential Masaryk district, full of quality pre-war functionalist architecture. The volume and spatial solution is based on the character and proportions of the nearest buildings. Residential complex consists […]
Interior Design of Immo Desimpel Offices
The interior design started on a floor of the building that was still a shell. Creating one long corridor for circulation made it possible to conceal the shafts, while a stretch ceiling proved the ideal solution for finishing. An existing collection of African art was integrated in the interior design […]
Hotel Mercure Roeselare
The site is located at the important junction of the A17/E403 motorway and the N36 regional road. The master plan calls for a highly-concentrated built-up site that serves as a clear motorway reference point for the nearby city of Roeselare, a dynamic economic area in the heart of West Flanders. […]
School for Ornamental Metalwork and Blacksmithing
The new building houses both courses – ornamental metalwork and blacksmithing – in order to provide the students (adult education and evening classes) with all modern comforts while creating a showcase for the craft. The plot is located on a site with two other schools, the CVO and the Erasmus […]
Office for Goedkope Woning
In Kortrijk, the offices of Goedkope Woning have been combined with rented homes in the social housing sector. Goedkope Woning was able to remain faithful to its objectives and vision on sustainability both with regard to residents and buildings and these ideals have also been clearly expressed in the company’s […]
Passive Kindergarten Oostduinkerke
Due to the increasing number of students, the local Oostduinkerke school needed to expand. The building premises are situated in the centre of town, in between the backyards of the surrounding buildings. The newly constructed nursery section will be partly underground. This way, the new building creates a number of […]
Administrative Centre Zwevegem
In an ingenious way – the introduction of a ‘light street’ – this renovation project adds new life, light and space to this deep and dark former office building. This indoor street is the walkway for all reception functions, as well as the supporting element of this energetic concept. Today, […]
Bekaert Office Building
Bekaert nv is the market leader in the metal industry: high-tech metal processing, high-tech materials and coatings based on metal fibre and fiberglass. The new administrative building is built on a site in Zwevegem, near the Bekaert Technology Center (BTC) site. The architects have opted in favor of a campus […]
63 Compton Street
Located in the heart of Clerken well in London and situated between the Hat & Feathers and Clerkenwell Green conservation areas, 63 Compton is a new 4-storey apartment building, created for Nord Development. It replaces a 2-storey disused electrical substation and adjoins a locally listed former public house. It is […]
Braamcamp Freire Secondary School
The Braamcamp Freire Secondary School is located at the edge of the historical centre of Pontinha, Lisbon. The site has approximately 17.380m² and borders an accentuated topography. The school is part of Pontinha’s urban fabric with the exception of its north boundary that faces an unconstructed valley. The School was […]
New House in the Old Garden
Text description provided by the architects. The new house is built in the middle of an old garden and is open to the southern sun and beautiful views of the Brdy hills. It is designed for a family of four with common areas and parents’ area on the ground floor, children have a separate floor with its own roof […]
New J&T Financial Group Headquarters
Setting apart the new J&T headquarters from the neighbouring buildings is its appearance – inside and out. The world of finance is made up of various elements that need to function and fit together flawlessly. The unbroken pattern of the façade mirrors this world. The design of the façade is […]

