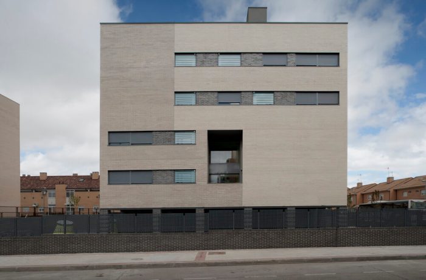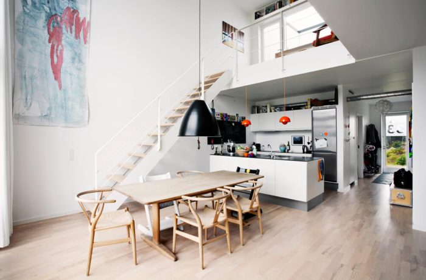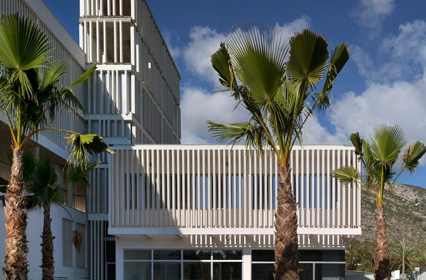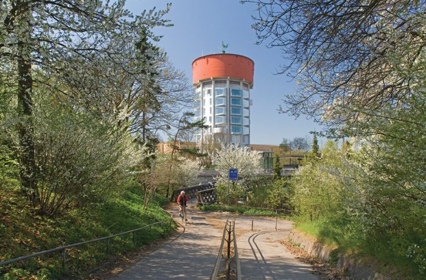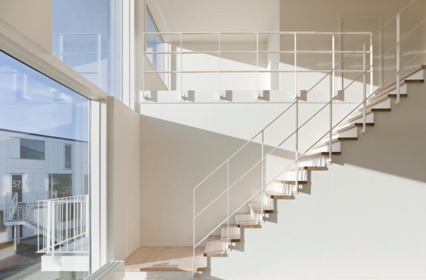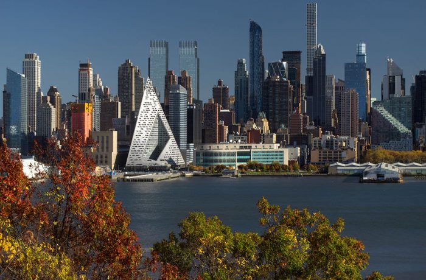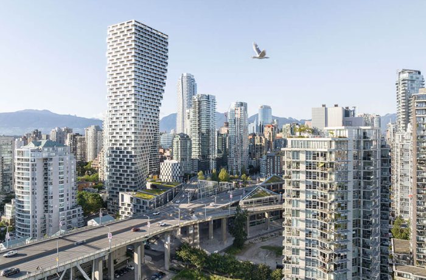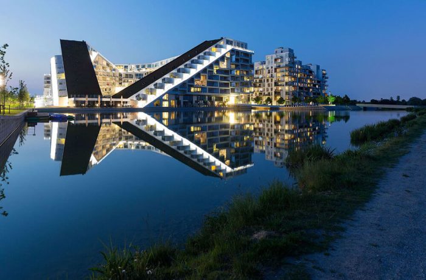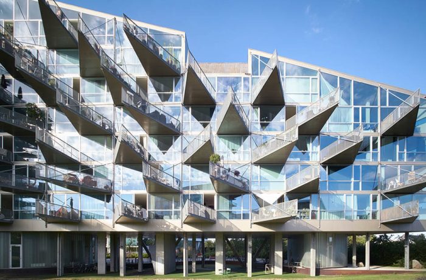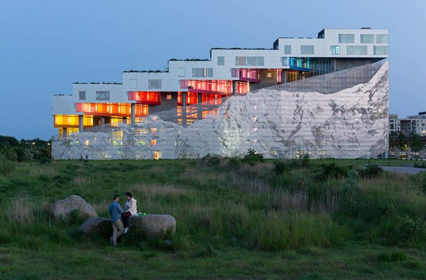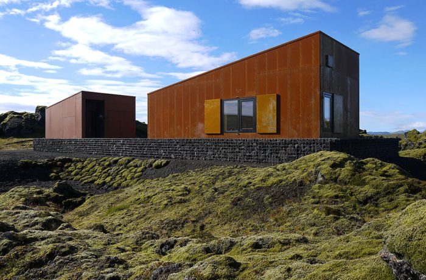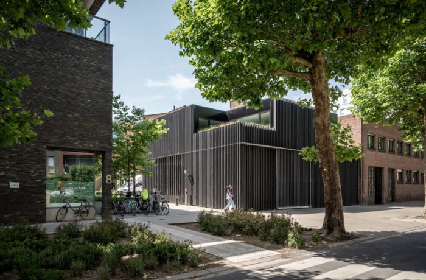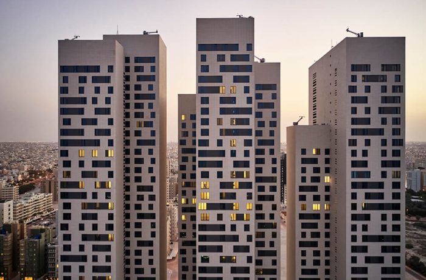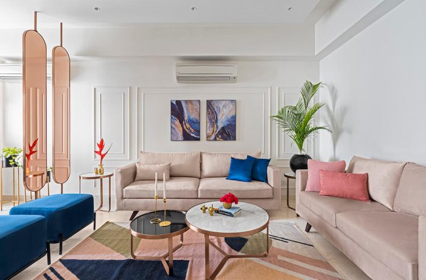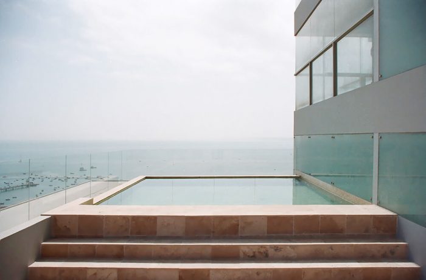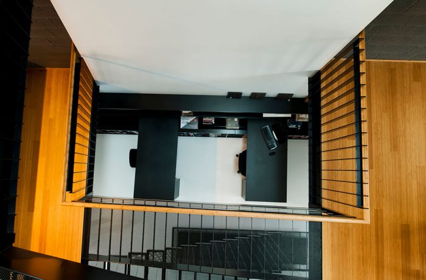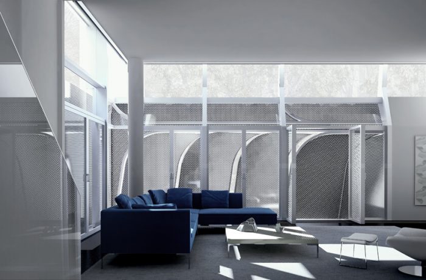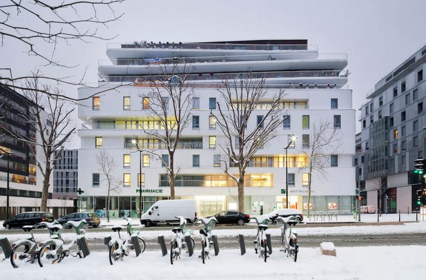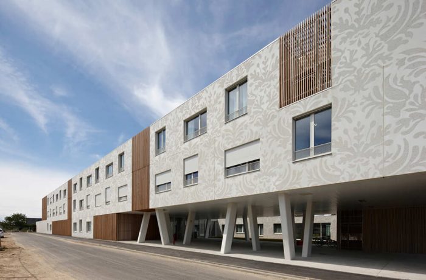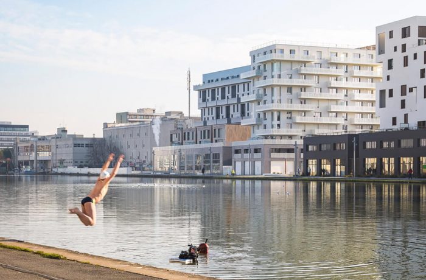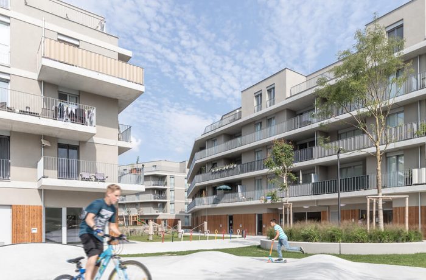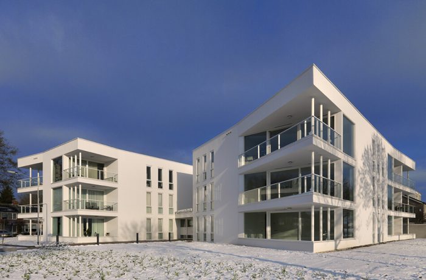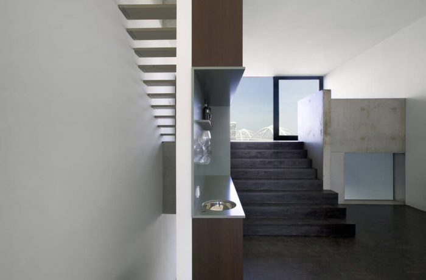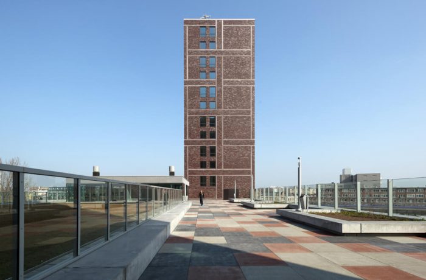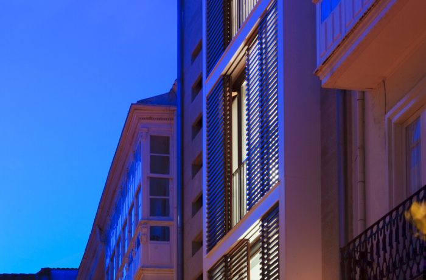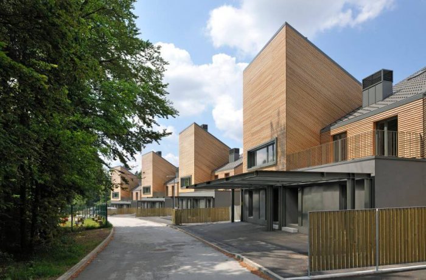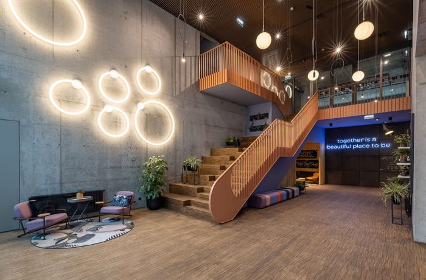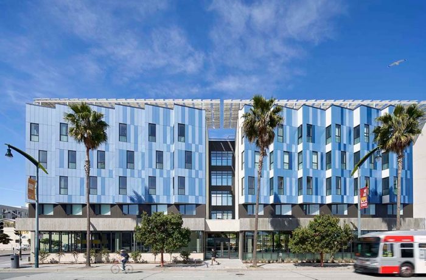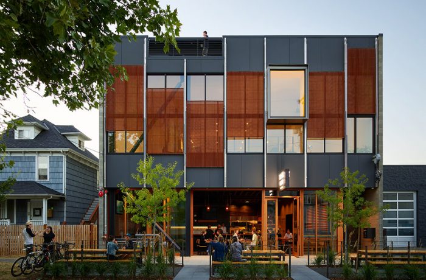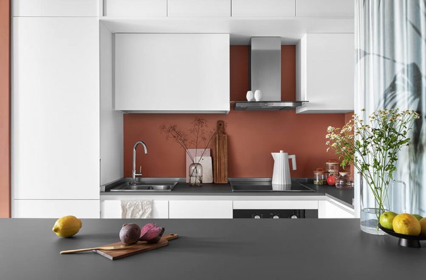The program specified by the owner-developer, was the construction of a block of flats with basement, garage, storage rooms and facilities rooms. We propose a very compact volume of 18 dwellings with a standard program: 12 three-bedroom dwellings and 6 four-bedrooms dwellings, with the aim of achieving the maximum efficiency […]
Residential
Lange Eng Cohousing Community
Prioritizing the common spaces and the community of the families living here, the building was designed as a typical Danish block, surrounding a large common courtyard – a common green garden space. The outer perimeter of the block towards the forest is relatively closed, the facade and the roof clad […]
New Civil Guard Barracks House in Oropesa del Mar
The building is arranged in two parts forming an L which defines an open access to the avenue de la Plana, natural path from the town center. The access from the square serves to the government offices and to the dwellings, establishing a single point of control input. One volume […]
Jaegersborg Water Tower
Dorte Mandrup Arkitekter ApS won in 2004 the competition to convert Jægersborg Water Tower into a mixed-use building. On the upper floors, student housing units mark the perimeter of the existing structure. Each unit is expressed by a protruding crystal-like add-on that brings daylight into the apartment, and offers unobstructed […]
Trekroner Residential Housing
The Trekroner Residential Housing Project is part of a large new residential development outside the City of Roskilde immediately adjacent to Roskilde University. In contrast to the large open spaces of the Trekroner development, the two new buildings move individually to create intimate, wind protected, green spaces between them. Parking […]
VIA 57 West
VIA 57 West introduces an entirely new typology to New York City: the Courtscraper. The 830,000ft² high-rise combines the density of the Manhattan skyscraper with the communal space of the European courtyard, offering 709 residential units with a lush 22,000ft² garden at the heart of the building. Located on the […]
Vancouver House
Vancouver House is located at the main entrance to Vancouver right where Granville bridge triforks when it reaches downtown. The resulting triangular slices of land had remained undeveloped until now. When engaged by Westbank to design a residential high-rise for the highly complex site, BIG started by mapping the constraints: […]
8 House
8 House is located in Ørestad South on the edge of a canal with a view of the open spaces of Kalvebrod Fælled in Copenhagen. The mixed-use building has three different types of residential housing and 10,000m2 of retail and offices, comprising Denmark’s largest private development at the time. Rather […]
VM Houses
The VM Houses – shaped like a V and an M when seen from Google Earth – are the first residential buildings in Copenhagen’s Ørestaden neighborhood. Through a series of transformations, BIG opened the block up and turned it to ensure maximum views of the surrounding landscape and to eliminate […]
The Mountain
The Mountain is located in Copenhagen’s Ørestad City neighborhood and offers the best of two worlds: a close proximity to the buzzing city life in the center of Copenhagen, and the tranquility of suburban life. The Mountain is the second generation of the BIG-designed VM Houses: same client, same size, […]
Park Ranger‘s Cabins Blágil
Ranger cabin in Blágil Ranger cabins in Vatnajökull National Park both serve as the ranger’s workplace and home, during the period of duty. The cabins are designed in three different sizes as they have the capacity to be inhabited by 1 – 4 employees. Each cabin has its own workshop. […]
Residential Care Center H. Hart
Zorggroep H. Hart is dedicated to offering high-quality, contemporary residential care. This means that the care must be able to respond to changing demand, and that as a senior citizen you can live there without the stigma of needing help, just as you would in an ordinary apartment building. The […]
Tamdeen Square
The plot is situated within a new urban development in the south of Kuwait City, off the Fahaheel highway that runs southward along the seashore all the way to the Arabian border. This is a mix-use area combining low-to-medium-rise residential and retail complexes at its core, as well as a […]
The Ultima(te) Residence
The rose-tinted glasses in this Gurugram residence offer charming views on both sides. A mix of luxury and simple colour-play formulate an elegantly quirky ensemble in the heights of Gurgaon city. Situated on the twenty-fifth floor of DLF The Ultima, this three-bedroom residence belongs to a young millennial couple. When […]
Oceanus Residential Building
The project consists of a residential building located on the oceanfront in Malecon de Chorrillos in the bay of Lima. The commission is unique as the land is next to a big house declared an old historical monument. The solution seeks to find the middle ground between the natural height […]
Office AST77 and Apartment
Back in 2006, architect engineer Peter Van Impe was searching for a place to accommodate his newly founded architects and engineers office, AST 77 architects and engineers office. He stumbled upon a post-war townhouse located at the edge of the city park of Tienen. After some research this lot, of […]
166 Perry Street Condominium
Asymptote’s design for 166 Perry Street comprises of an eight-story, luxury condominium building located in the West Village of Manhattan. The building mediates and reconciles in its form and materials on the one side the vibrant and dense urban context in which it is situated and on the other hand […]
Zac Claude Bernard Multifunctional Building
The urban development zone (ZAC) Claude Bernard is situated in the 19th arrondissement of Paris, on a 3.6ha vast area, between the boulevard Macdonald in the south and the highway in the nord. Four blocks of 43x48m, facing the boulevard Macdonald, were chosen in order to create different programs of […]
Monconseil Retirement Home
This retirement home is being built in Monconseil’s Urban Development Zone (ZAC in France), in the northern suburbs of the city of Tours, where this building will be one of the first footprints in the area. The project, which consists of 81 beds spread across three units, was defined from […]
ZAC du Port Housing
The creation of block 04, made up of 60+60 housing units, is the result of a joint workshop of two architectural firms: AZC and Cantin Planchez. This collaboration allowed us to approach the issue of housing in a free and insightful way. We were able to propose in consequence a […]
Residential Project Traviatagasse
A new residential neighborhood is currently emerging in Traviatagasse in Vienna’s 23rd district. AllesWirdGut came out winning, together with project developer ÖVW, in a two-stage planning competition and was awarded the contract for the construction of 200 apartments and a kindergarten. A special focus was placed on connecting the new […]
Hof van Engelen
In Engelen, diederendirrix developed senior living apartments in 2 blocks, each containing 9 properties for rent and 9 for sale. The striking form of the building with extravagant balconies in the corners attracts immediate attention, as do the materials and colour scheme used. The white plastered outer walls combined with […]
Residence Steigereiland
In contrast to the surrounding multi-coloured diversity, diederendirrix designed the front facade of the Steigerland house as a black hole. The closed frontage is made of black painted concrete and a noticeable deviation to this is the opaque glass and wooden front doors on the ground floor. Colour is barely […]
Musa Katendrecht
Residential and education building Musa in Rotterdam was put into use in July. The building is part of the Pols in Rotterdam, the harbour area that forms the transition between the Kop van Zuid and the peninsula. Musa is the first new building within the revitalisation of this neglected inner-city […]
Apartment Building in the Old Town of A Coruña
The whole façade is a reinterpretation of the typical Herculinian galleries, integrating in the display of the old city of La Coruña. The wooden blinds act as mobile elements and the possibility of folding provide an aura of elegance and tradition to the building. Besides the outside visual game generated […]
Razgledi Perovo Housing
The houses on Perovo stand on an exposed location with an exceptional view towards the Southern Alps in the background. However the view is not the only characteristic of this location, as the houses represent a dominant visual feature of the valley when viewed from below. Thus the architectural task […]
YOUNIQ Vienna TrIIIple
YOUNIQ Vienna TrIIIple is located in the third tower of the TrIIIple building complex, along Erdberger Lände in Vienna’s 3rd district. The building, which opened in spring 2021, stands out from the modern skyline of Vienna with its 35 floors. The goal was to create customized living space for students […]
Edwin M. Lee Apartments
A model for healthy living and resilience, the Edwin M. Lee Apartments is the first building in San Francisco to combine supportive housing for both unhoused veterans and low-income families. This collaboration – Leddy Maytum Stacy Architects, Saida + Sullivan Design Partners, Swords to Plowshares, and Chinatown Community Development Center […]
The Klotski Building
The Klotski is a three-story, mixed-use infill building situated in the Ballard neighborhood of Seattle. Close to downtown, the area is noted for its dynamic mix of commercial, manufacturing, and residential uses. Reflecting the eclectic vibrancy and gritty nature of the neighborhood, the 10,041-square-foot CMU and steel-framed building houses a […]
NOTO 10
A modern office, linear and neutral, is converted into a home and made welcoming through a play of colours, coverings and décor. Its unique structure, consisting of a narrow corridor, was the driving force behind the design project, turning a limitation into an opportunity. The goal was to enhance the […]

