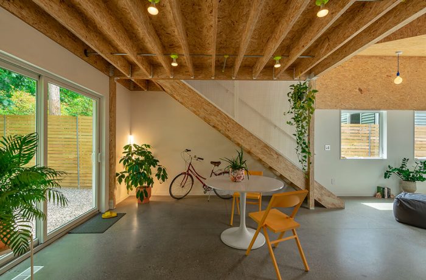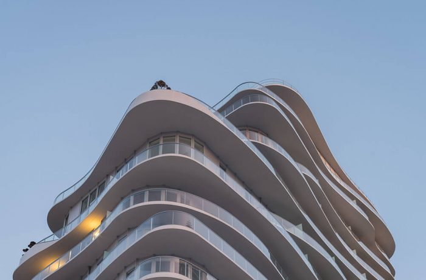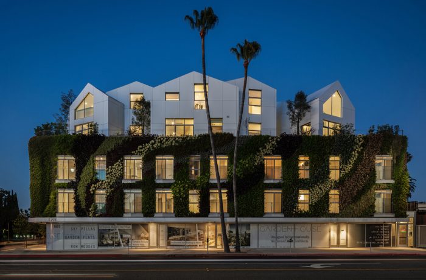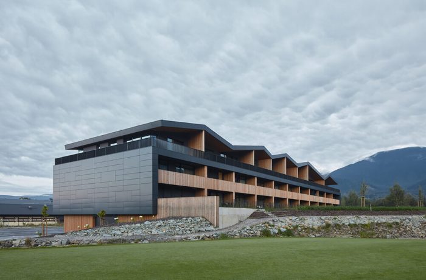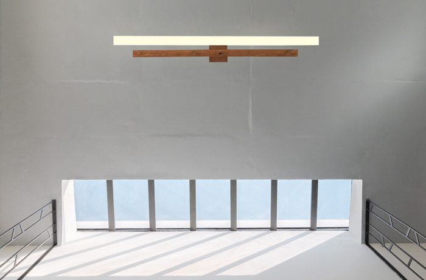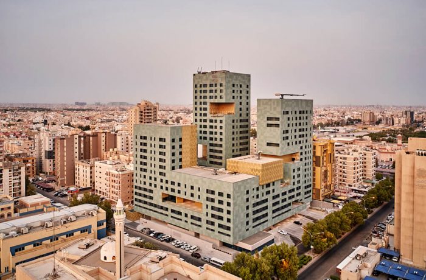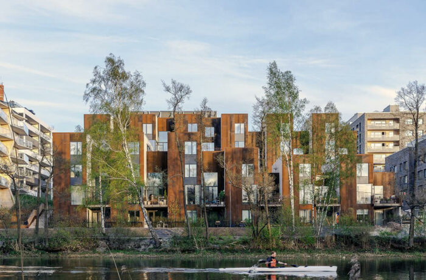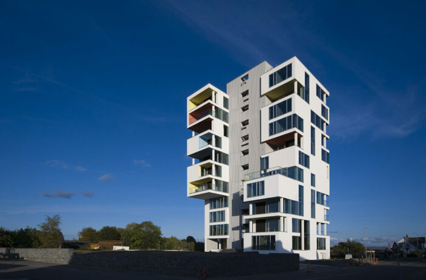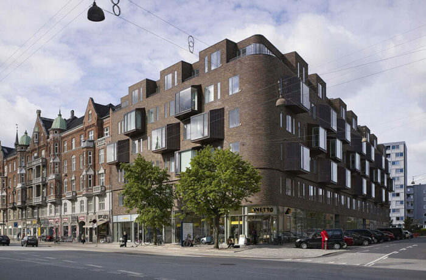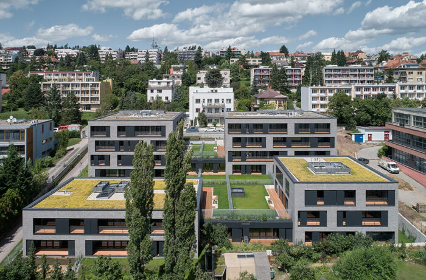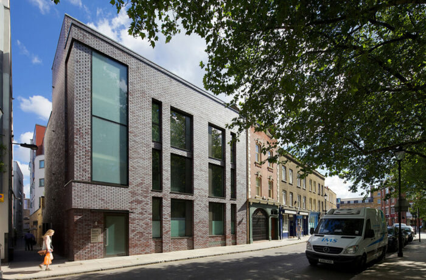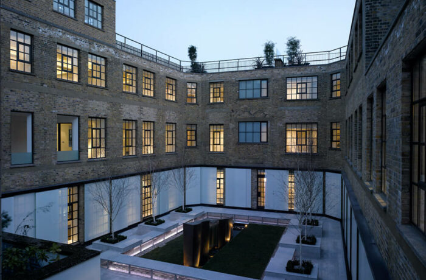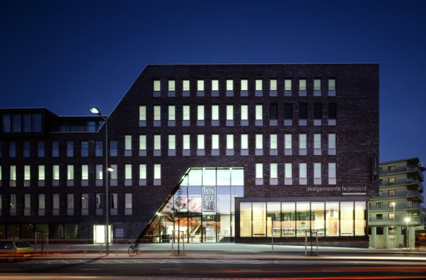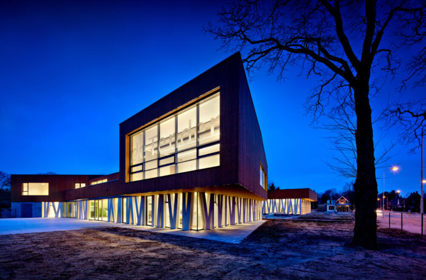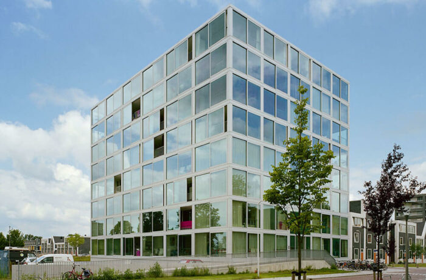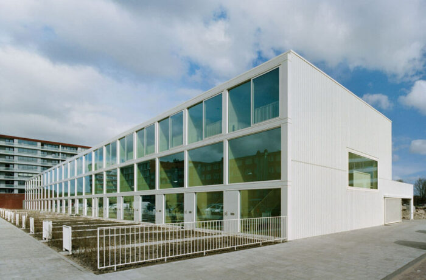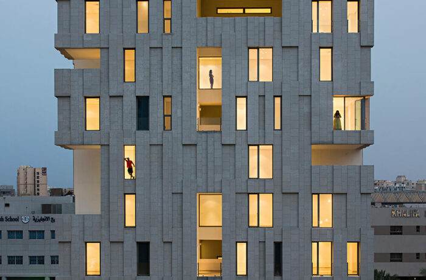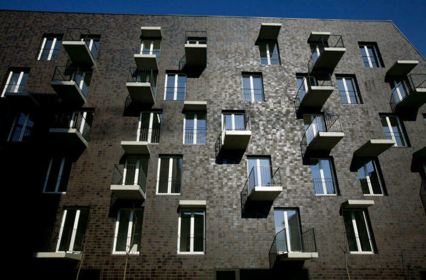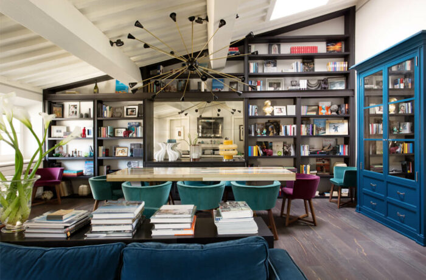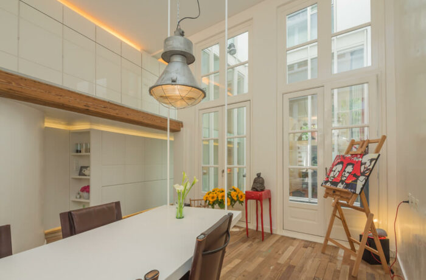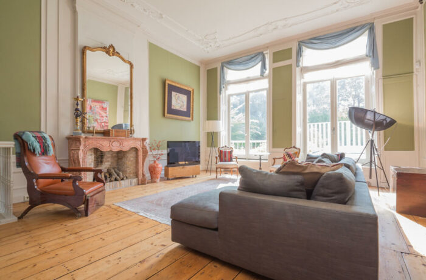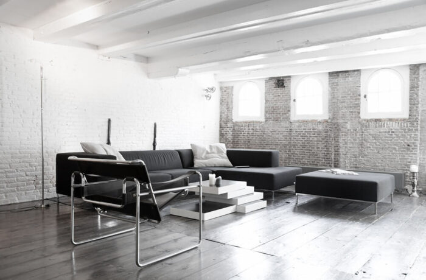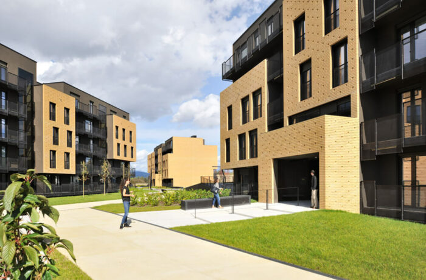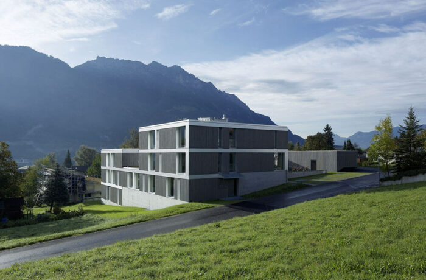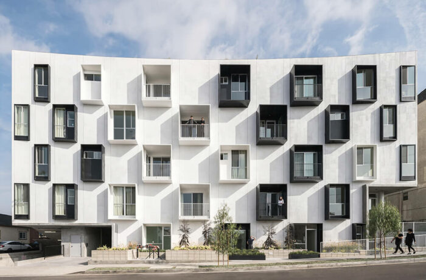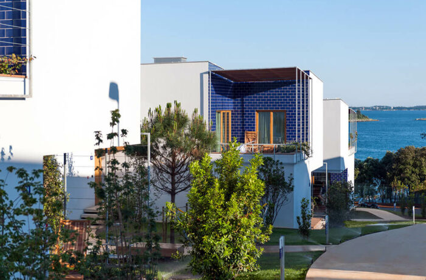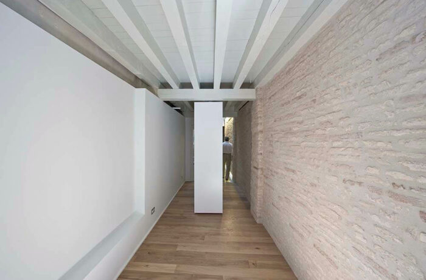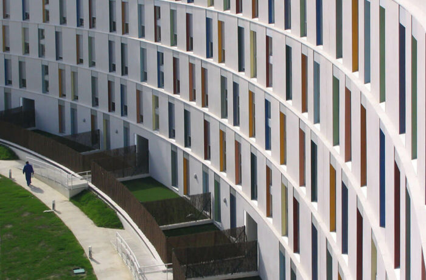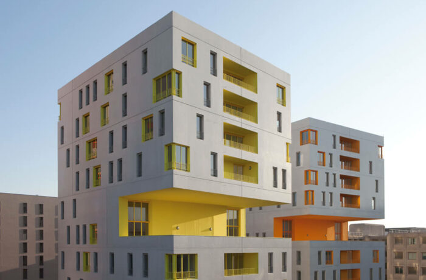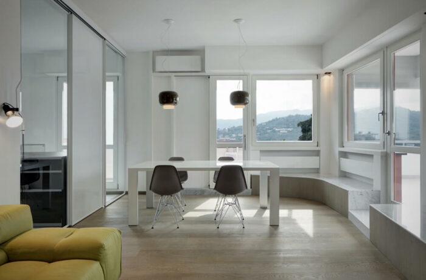T+E+A+M, one of the American Midwest’s top-rising architecture firms, has Northwood ADU, one of the first accessory dwelling units (ADUs) to be built under the city’s new zoning regulations that passed in 2016. The homeowners, T+E+A+M co-founders Ellie Abrons and Adam Fure, along with the firm’s other two co-founders Meredith […]
Residential
UNIC
Located in Clichy-Batignolles, a newly developed neighborhood in Paris, UNIC is next to Martin Luther King Park and the currently-under construction courthouse designed by Renzo Piano. MAD won the project through an international design competition in collaboration with local French architects Accueil – Biecher Architectes. “We worked closely with the […]
Gardenhouse
Located at 8600 Wilshire Boulevard in California’s Beverly Hills, “Gardenhouse” is a mixed-use scheme consisting of 18 residential units above ground floor commercial space. Evoking the lush landscape of Beverly Hills, the scheme becomes a “hillside village” with residential units “growing” from the building’s living green wall. Peaking above the […]
Tee House
Resort spa residence with wellness in the landscape of Czech Beskydy mountains On the Eastern edge of the Czech Republic, near the Slovak and Polish borders, the village of Čeladná is surrounded by the beautiful landscape of the Beskydy Mountains. Čeladná has grown in recent years with a number of […]
Saideep Residence
Located in Ludhiana, Saideep is a 2210sqft residential project in a row housing community. The site was blocked on three sides, with the southern facade being the only open side and source of light. The client was a retired school teacher, who wanted to retain the existing ground floor structure […]
Wafra Living
Wafra Living‘s design by AGi architects proposes an innovative housing organization in Kuwait, a new type of multi-family living as a social response to housing needs in the country. The design is guided by the requirements of contemporary life, while balancing traditional norms, and reintroduces urban life to the building […]
Zenhouses
Zenhouses stands where the city and the countryside meet in the new district of Norra Djurgårdsstaden in Stockholm. The site is characterised by Ferdinand Boberg’s rich industrial architecture and is framed by the large green areas of the Royal National City Park. The 18 urban townhouses adjacent to Husarviken are […]
Siloetten
Many towns in Denmark have centrally located industrial silos; most are no longer in use, but continue to visually dominate the local skyline. This is also the case in the town of Løgten north of Aarhus, where the former silo complex has been transformed into a ‘rural high-rise’, with 21 […]
Østerbrogade 105 Housing
Østerbrogade 105 is a new residential property set among historical town houses in one of Copenhagen’s most desirable areas. The building’s unique facade composition tells a modern story of variation and sculptural form, taking its cue from the rich detail of the neighbouring properties. The reddish-brown facades of recycled brick […]
Four Houses in One
A set of four apartment buildings on a common base in a traditional residential area. The building is located in a quiet residential Masaryk district, full of quality pre-war functionalist architecture. The volume and spatial solution is based on the character and proportions of the nearest buildings. Residential complex consists […]
63 Compton Street
Located in the heart of Clerken well in London and situated between the Hat & Feathers and Clerkenwell Green conservation areas, 63 Compton is a new 4-storey apartment building, created for Nord Development. It replaces a 2-storey disused electrical substation and adjoins a locally listed former public house. It is […]
The Brassworks
The Brassworks, located in a quiet mews close to Marble Arch, is a remodelling for the Church Commissioners of a former Victorian factory into a series of loft style apartments. It was originally built in 1819 as a brass instrument factory for Distin’s Military Musical Instrument Manufactory. The focal point […]
Mixed Use Maashaven
Maashaven de Zuidpunt is a mixed-use building covering 10.000m², whose principal occupant is the municipality of Rotterdam – Feijenoord. Two building volumes come together at the short end of the block where they form a massive, expressive brick superstructure that rests on a glazed volume containing the borough’s council chamber. […]
Ensemble Bloemershof
With the completion of the Bloemershof, the municipality of Rheden has been enriched with a new, multifunctional urban ensemble with a strong identity. Designed with and for its different users – the vocational school, sport facilities, fire station and housing – it creates a new focus point in the area. […]
Atriumtower Hiphouse Zwolle
At the dawn of a new era of neo-liberalism in Europe, social housing is once again regarded with increasing indifference. The implicit assumption is that apartments for the lower social classes ought to be small, cramped, dark, badly built and ugly. Architecture in the sense of a building art hardly […]
23 Town Houses in Amsterdam
Community versus individuality: within post-war urbanism: Amsterdam Osdorp was built in the 1960ties and is since a few years in a process of urban renewal. The ambition of the program is to create a bigger variety of more individual housing types serving the middle class. Big parts of the existing […]
Wind Tower
Wafra Vertical Housing introduces a new concept to urban living that adapts to the evolving lifestyle of 21st Century contemporary Kuwait. Considering the increasing demand for land in the city, the transformation of single family dwelling typologies becomes a must, where tenants should be able to enjoy privacy as well […]
Práter Street 30-32
The final building outline was determined by the scale and proportion of the sorrounding buildings. We didn’t want to form blocks that oppress their environment. Our primary aim was to find an acceptable, proportioned building form, that keeps the relative regulations, and we connected the most optimal number of apartments […]
Via Maggio 6
Luigi Fragola Architects creates an elegant and fancy mix between a classical and historical inspiration. At number 6 in the historical Via Maggio in Florence, stands the sixteenth-century Agostini Suarez palace, which for the warm tones of the facade and the presence of an imposing carved crest, symbol of the […]
Kloveniersburgwal Loft
This former shop in a monumental canal house is renovated and refurnished to an open and very distinctive loft. The challenge of the design was on one hand to make a very recognizable and functional new layout in a somewhat chaotic space with different heights, corners and edges. The client […]
Keizersgracht Residence
In some projects, the process is so intertwined with the end result that the story behind it is almost literally explained by the house itself. The monumental canal house at the Keizersgracht had to become a real family house again. The residents were very involved in every step of the […]
Brouwersgracht Apartment
When they found the monument it was still in use as a warehouse, as two separate long and dark rooms of 100m² each. They bought the place and hoped the council would let them change the status to ‘dwelling’, which they did after all the plans were submitted. In 2008 […]
Brick Neighbourhood
How to establish a clear spatial, material and social identity of the neighbourhood? This question was the basic principle when developing the design of objects and their surroundings in terms of deeper connection of future residents with their living environment. The concept of the 3D erosion is resulting from the […]
Housing Estate Papillon
It is a geometric composition of three bodies that one encounters – differentiated volume, well-proportioned. A three-storey block on a square basic figure on the valley side. At the corner at the top of the slope an equally high tower on an almost square ground, opposite, a little offset, a […]
Mariposa1038
As one of the densest neighborhoods in the country, Los Angeles’ Koreatown is at the forefront of changing modes of contemporary urban living. LOHA’s design for Mariposa1038 plays with this burgeoning area’s density with a pure cube extruded to fit tight on its lot, and then formed to gesture back […]
Amarin Apartment Village
Amarin Apartment Village is located north of the city of Rovinj, surrounded by lush vegetation. Next to the existing 272 apartments, the old substandard ones were removed from the site and 190 new were built in their place. The new buildings location is partly determined by the existing pedestrian paths […]
In-between Building Rehabilitation
This is a project about the restoration of a building between two party walls defined by a medieval division into lots old town. The plot is stretched in order to light up in two parallel streets and around 19 meters far from each other. The minimal width of 2.20 meters […]
172 Subsidized Houses in Sarriguren
We want to raise the inner lane to the category of “reason” of the project. In order to do this, besides the compositional order decisions, we force the access to the houses through this space, qualifying it and generating in this way activity and relation and justifying in our opinion […]
Évry Centre Urbain
This project is part of the scheme to reconsider urban identity in the Centre Urbain, the new neighborhood that is the emblem of the future Évry. Rows, set back buildings, an interplay of terraces, and “urban windows” create an openness towards the heart of the small island. The heart of […]
Casa YM
The penthouse is located above a block of flats, built in the sixties. The flat area is smaller than the lower floors, due to the façade withdrawing that generates a great terrace, all around the flat. Every room is connected with the exterior. A flat roof defines the volume, closed […]

