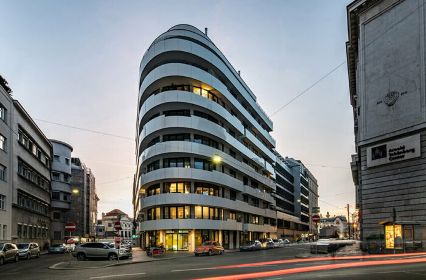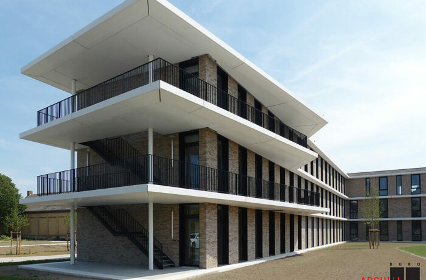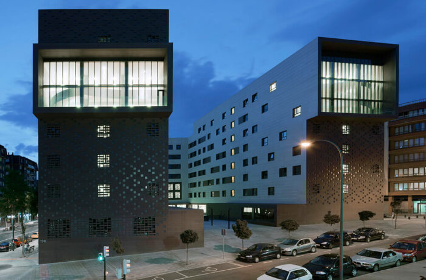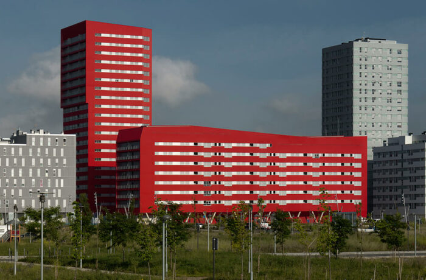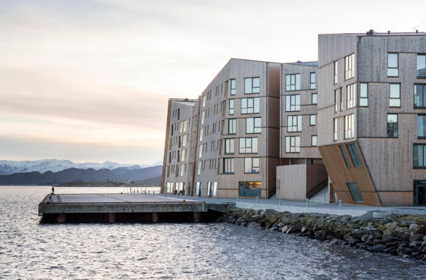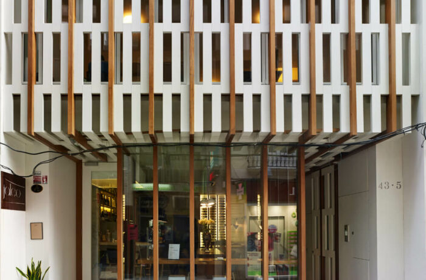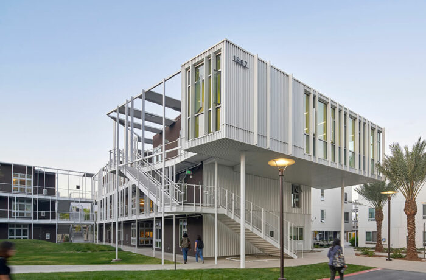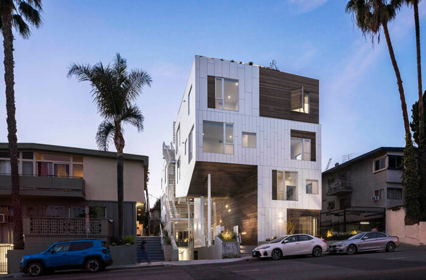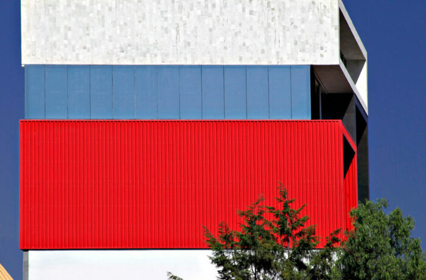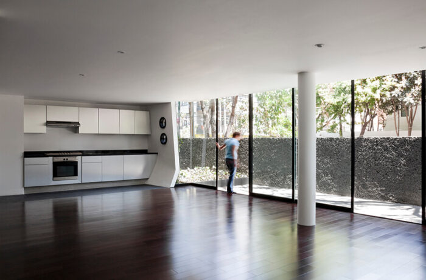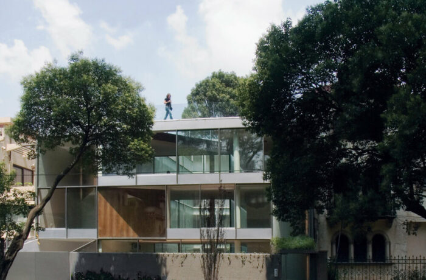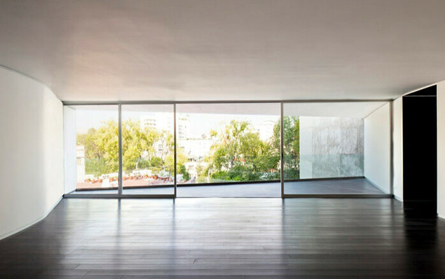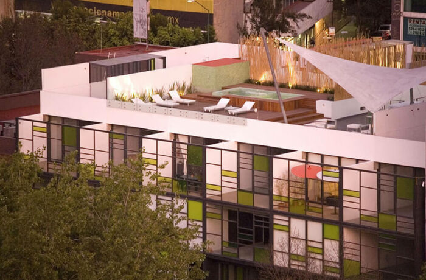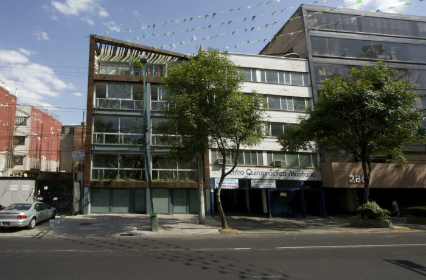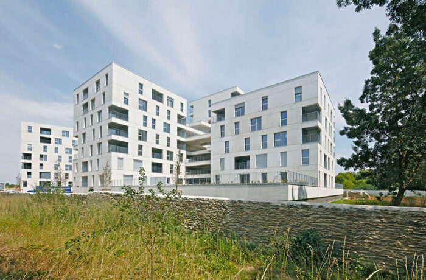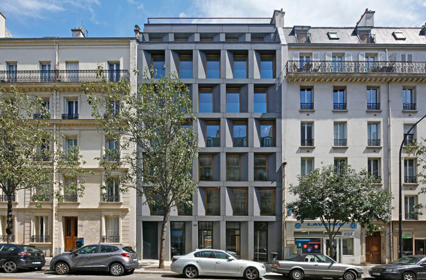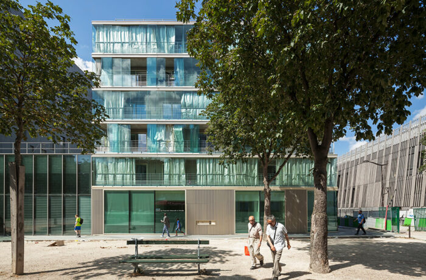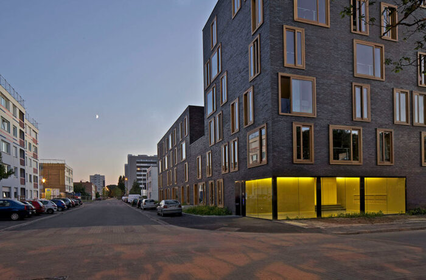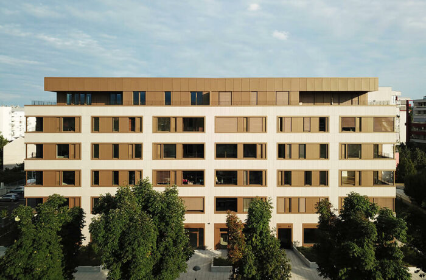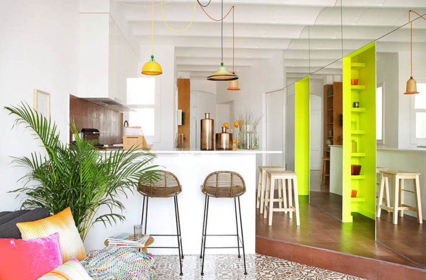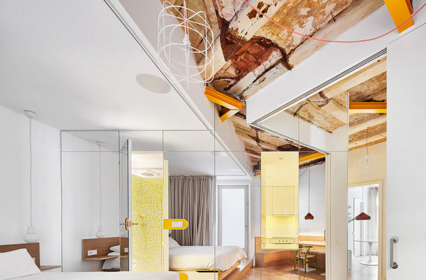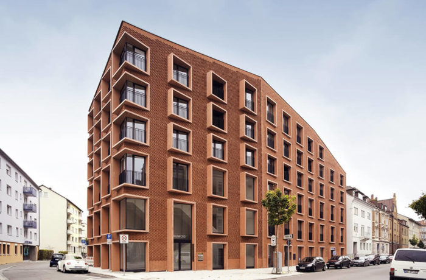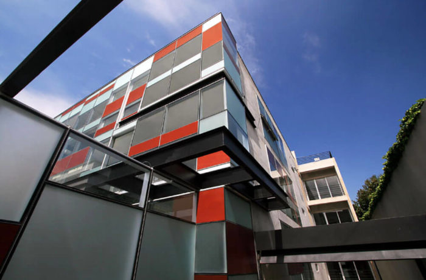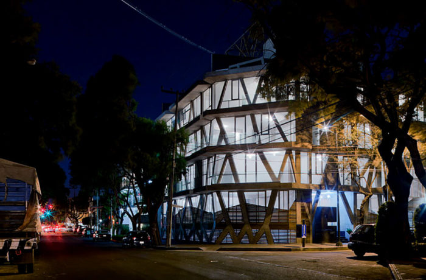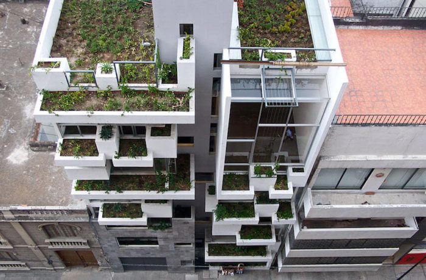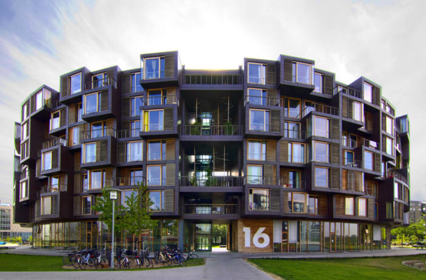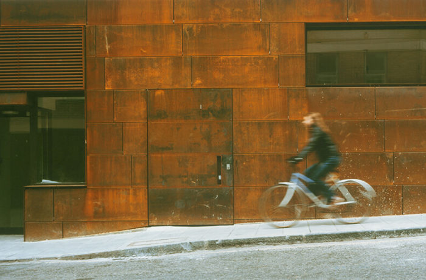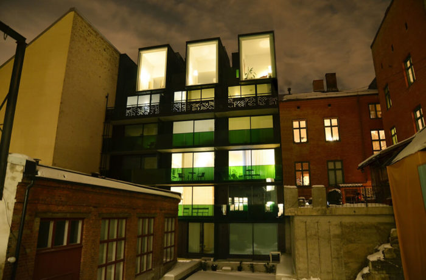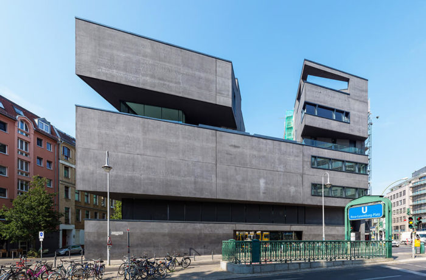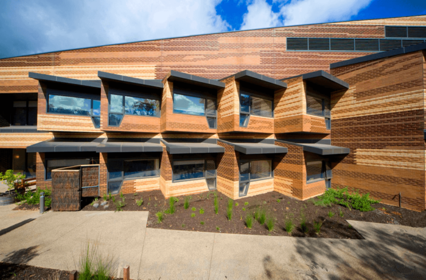An office building designed by architect Harry Glück in the 1960s has been transformed into a modern residential building with a sculptural façade design. Conversion and extension of an office building in Vienna’s central 3rd district into a modern residential building. Two new storeys will be added to the building, […]
Residential
Residential Care Centre Sint-Jozef Woumen
The new residential care centre offering around 100 beds replaces the existing, outdated St. Jozef facility in Woumen, a submunicipality of Diksmuide. Based on an urban development, historical, ecological and social analysis, B2Ai opted for a contemporary monastery typology that clearly refers to the site’s past. This configuration provides […]
BBK Sarriko Centre
The BBK Sarriko Centre is a residential building that combines two different uses: retirement homes and social flats for young people. The design had to be flexible and able to accommodate changes throughout the life of the building, since the client wants accommodation for young people to be the predominant […]
242 Social Housing Units in Salburúa
Development of 242 affordable units located in the expansion area to the east of Vitoria-Gasteiz, specifically in Sector 11, plot M3, Salburua. The building consists of a 20-storey tower in the south-west and a continuous U-shaped block, of 4 to 7 floors, covering alignments west, north and east of the […]
The Waterfront
AART Architects have created the Waterfront (in Norwegian ‘Vannkanten’) – one of the largest wooden residential developments in Europe. Located on the edge of Stavanger harbourfront, the 19,500 m2 development transforms the former industrial area into a recreational part of town. Stavanger is the third largest metropolitan area […]
Refurbishment at C_Galera 43
The project aims to transform a four-storey office building placed between dividing walls in a residential building with offices for lease. The new building must optimize the number of flats in relation to the investment demand for housing and the small chances of regulations. The narrowness of the street and […]
UCSB San Joaquin Student Housing
LOHA’s LEED Platinum plan for seven student housing structures as part of the San Joaquin Housing complex at the northern limit of the University of California, Santa Barbara, represents an application of the firm’s expertise in urban environments reimagined for university context. Respecting the adjacent community’s scale and character […]
San Vicente935 Housing
This 7-unit housing project in West Hollywood continues LOHA’s commitment to promoting thoughtful design through an adaptation of the courtyard housing typology. Located on a constrained site on San Vicente Blvd between Santa Monica and Sunset Blvd, this project judiciously reduces its allowable building envelope to […]
Filadelfia Corporate Suites
What happens when the concept of a project is reduced to a façade in the process of its development? Are purely aesthetic aims valid in architecture? Is façadism something worthwhile? Are we to become architectural dermatologists? A client contacted the architects to design a hotel for corporate suites in Napoles, […]
Michelet 50
Situated in an urban neighborhood, the apartment building is located in Anzures, a district in the center of Mexico City. Meeting the requirements of the client, we designed a building that features different apartment typologies divided into three blocks, providing each unit with more exposed walls to each side. Common […]
CB29
Located in a residential area of Mexico City called Polanco, this four-story building has three apartments organized around three gardens. The street setback creates the first garden, where public activities take place. The backyard area is private, looking out to a garden of ferns and a beautiful tree. The central […]
Amsterdam 307
The plot for the residential building on Amsterdam street 307 was occupied by an existing 2 story house that is protected by National Monuments. This fact leads us to conserve the facade of the existing house and to redesign it incrementing one level to store an apartment in the upper […]
Amsterdam 253
Located in the Hipodromo neighborhood, the project is formed by 26 residential units in 9 different typologies, distributed in 6 levels and one of terrace in roof; a tree is suspended in the central courtyard. This gesture retakes the scheme of the old Mexican neighborhood. The modulation in the main […]
Álvaro Obregón
The building is a set of 9 residential units, in 1 and 2 levels. There are 3 different typologies. The main facade is composed by a plan of tensions where a vertical nature grows that makes a filter and buffer between the street and the interiors. A wood frame crosses […]
Bottière-Chênaie
The project reflects on the theme of density and the notion of urbanity, on the idea of relation to the landscape, and on the concept of “plus” spaces, in the large peri-urban developing sectors I. Situation. The Bottière-Chênaie concerted development zone (Z.A.C.) – An eco-neighborhood The Bottière-Chênaie Z.A.C. was created […]
Netter Social Housing
How to build social housing on a contemporary way in a district of Paris with a strong Haussmann identity and at the same time how to answer the challenges of nowadays, and among them sustainability? The organisation of the dwellings inspires itself from Haussmann apartments principles with representative spaces […]
Montmarte Wintergarden Housing
In January 2012, Atelier Kempe Thill in collaboration with Fres architects won the competition for fifty apartments, a dentists practice, a mother – child – care centre and an underground car park at the Porte de Montmartre in Paris for the public housing corporation Paris Habitat. The apartments are in […]
23 Dwellings in Béthune
The project is situated in Béthune, in the North of France, in a district registered on the program of the National Agency for the Urban Renovation. This project groups together 23 ‘semi-collective’ social housing units. The inspiration for the design came from research into new qualities developed at the interface […]
Bužanova Apartments
3LHD in cooperation with the client, VMD model developed this housing block, Bužanova Apartments. The project is located five minutes walking distance from Kvaternik Square, in the centre of Zagreb. It is a quiet street with an abundance of greenery, but within reach of the city bustle. The pure form […]
Piso Pere IV 44
The idea of Piso Pere IV 44 was to use it as a tourist apartment for short but vibrant stays. Built-in wardrobe-desks are included in each one of the two, white and calm, double bedrooms. The bathroom has a burgundy technical floor. It is separated from the rest of the […]
Piso Parlament 19
The begining of this project, named Piso Parlament 19, was two windows looking at a party wall as the point of inflection, the time when serendipity arises, changes and directs everything. The architects decided to add to their usual strategy of ergonomic dodges a mirror in foreshortening getting the Platanus […]
NUWOG Office and Apartment Building
Form and expression of this city building search for both independence and cooperation with the city. The appearance of the building expresses a new dimension for the coming development of the city. The thin bricks and the concrete window frames of the same colour adopt […]
Galileo Apartment Building
The façade of Galileo Apartment Building that is located in Polanco achieves transparency and at the same time privacy by combining different crystal, wood and concrete opacities. A contrasted dialogue with the surrounding constructions takes place, setting as well a guideline towards […]
Nicolás San Juan
Nicolas San Juan can be found at a central neighborhood in Mexico City. A corner site opens up to a structural façade that was co-designed with the structural engineers as a self carrying and seismic (earthquakes) performance in mind, inspired on local trees of the surroundings. Is a set of […]
Rio Papaloapan
Multi-family housing development of 8 apartments with 5 different typologies. Natural lighting and ventilation are in use in every space’s design to increase the joy and comfort in the interiors. Some “eco-technologies” were implemented like rainwater storage, recycling and cascading of […]
Tietgen Dormitory
The meeting of the collective and the individual, a characteristic inherent to the dormitory building type was the principle inspiration for this project. An urban response to the context, providing a bold architectural statement in the newly planned area is the simple circular form of the Tietgen Dormitory. The building’s […]
Gazzano House
Located within the Rosebery Avenue Conservation Area, the building is positioned within a series of confident Grade II, listed 19th Century warehouses and offices. The vigorous qualities of this existing Victorian and Edwardian fabric are complimented by the simplicity of form of the new building, whilst the hard trafficked and […]
K5 Urban Apartments
The block is a rare remaining example of the intimate blend of housing and small scale industry typical of the 19th century. Special appreciation of these environs was given to the new structure. It is characterized by a distinct architectonical form with functional solutions, thoughtful details and a contemporary overall […]
Linienstrasse 40
Sited amidst architect Hans Poelzig’s heritage-protected urban ensemble, L40 is a collaborative design by artist Cosima von Bonin and Roger Bundschuh, initiated by the Verein zur Förderung von Kunst und Kultur am Rosa-Luxemburg-Platz e.V. Exposed black concrete is the expression of its monolithic, sculptural form. Team: Roger Bundschuh, Philipp Baumhauer, […]
Mornington Centre
The conventional paradigm of a hospital is contested by this extended care facility. The whole building is encompassed by its large pitched roof and brings together the interior spaces. The building appears ‘timber-like’ – clad in oversized planks which are rendered in digitally embossed bricks giving the building a homelike […]

