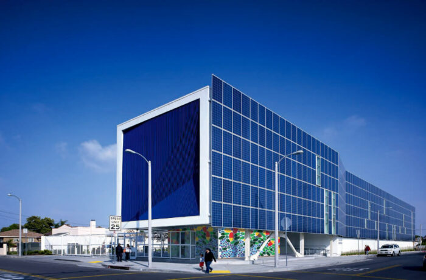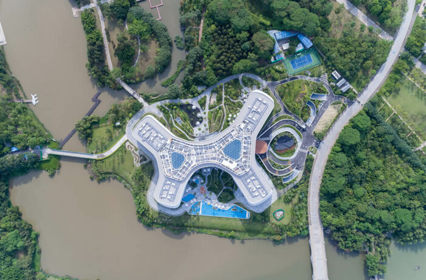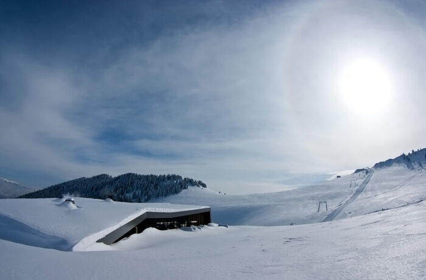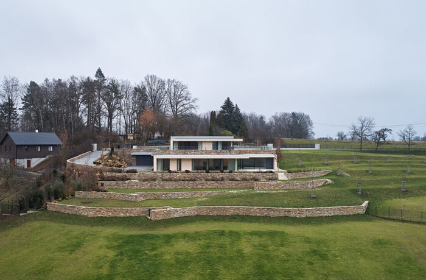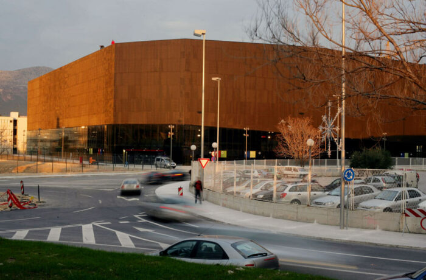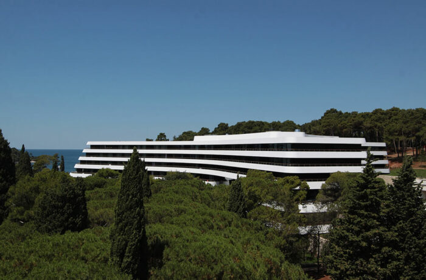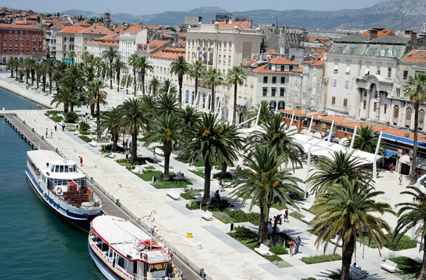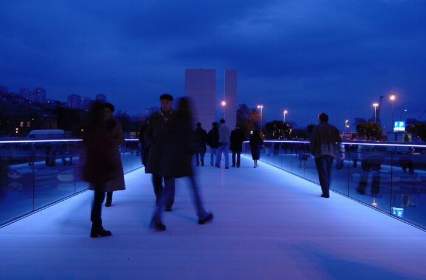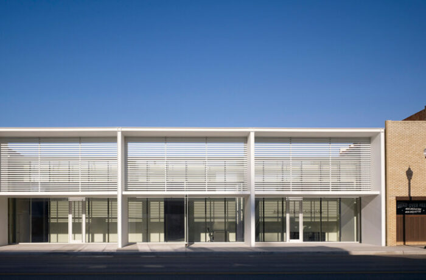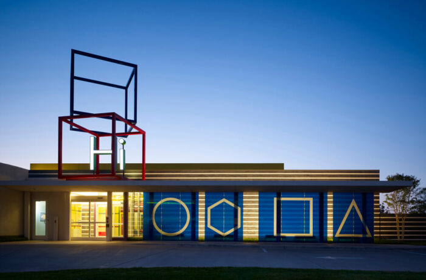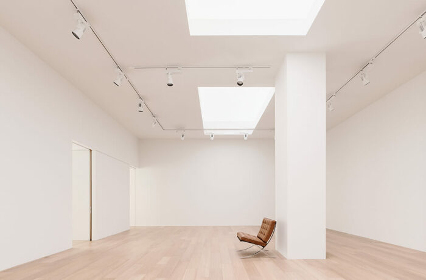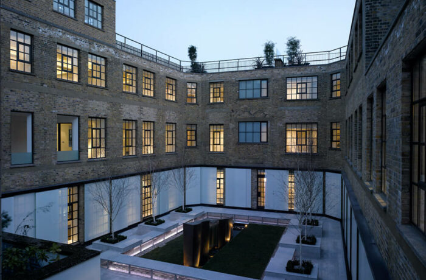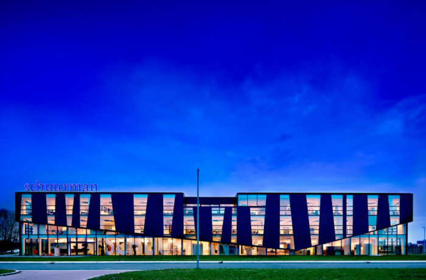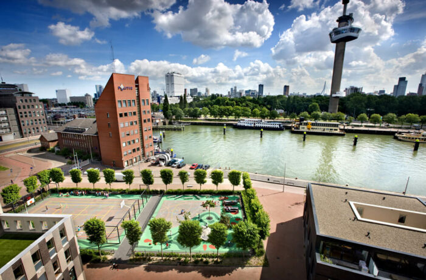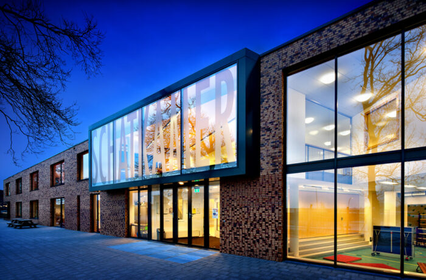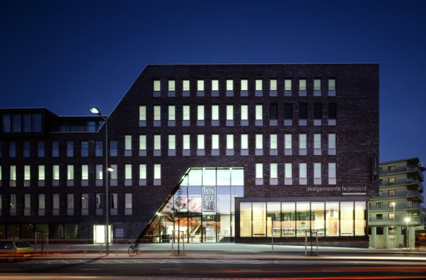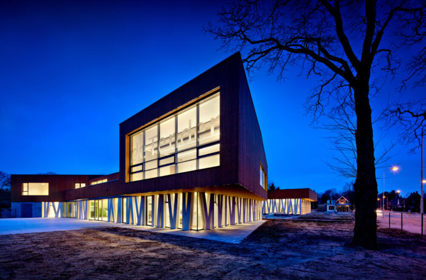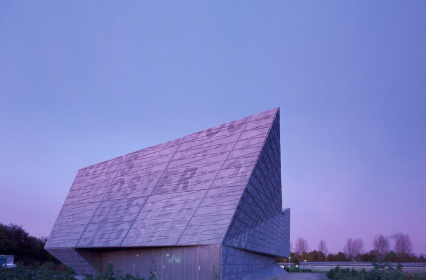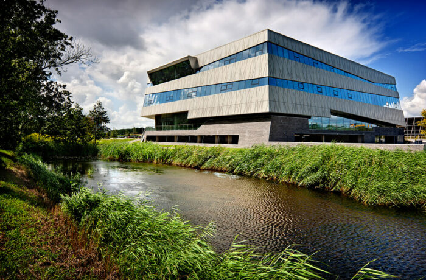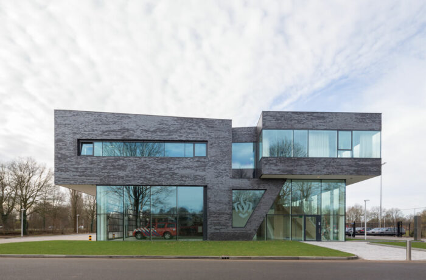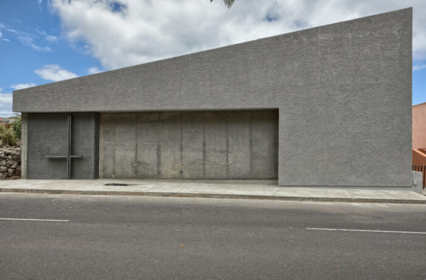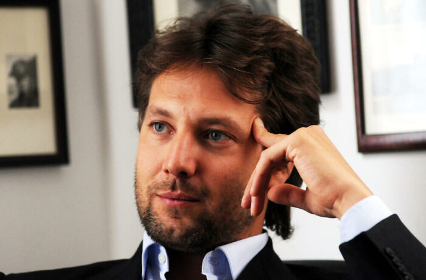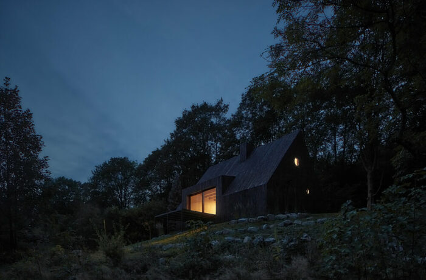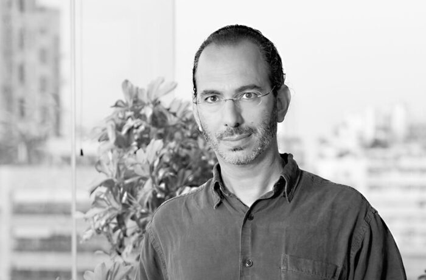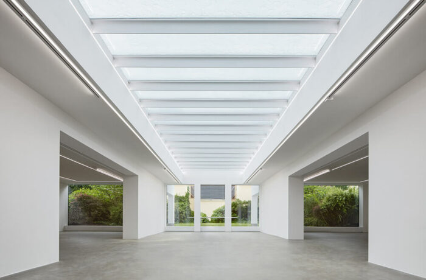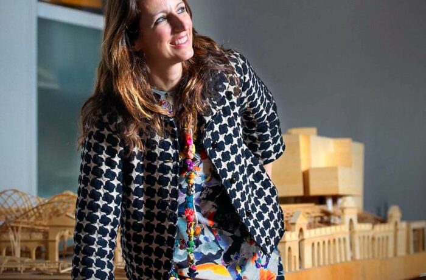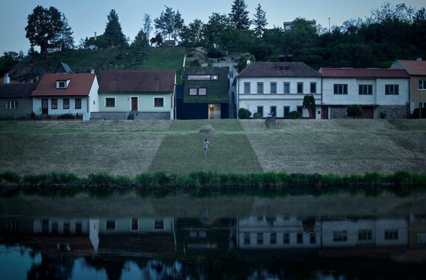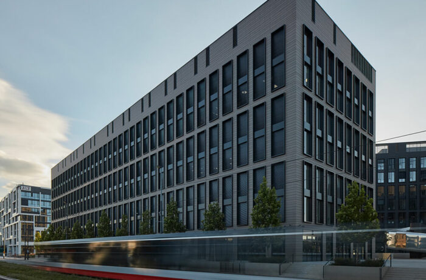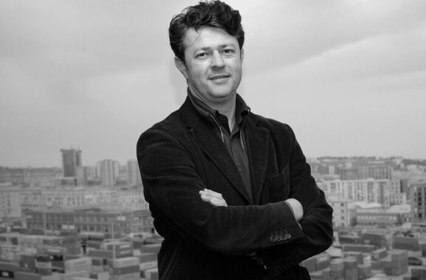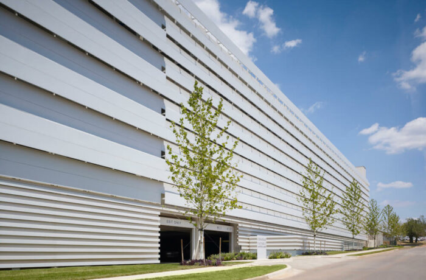This new public school for 500 students is located in a tough South Los Angeles neighborhood almost directly under the flight path into LAX and adjacent to the very busy 105 Century freeway. The design was influenced by the New Orleans architects Curtis and Davis who designed and built many […]
All Entries
Hotel LN Garden
Located in southern China’s Guangdong province, on the Zhu Jiang (Pearl River) estuary, the LN Garden is part of the Nansha Seaside Park. The hotel has a surface of 61068m² and 365 rooms. The building forms a unique entity with the surrounding landscape – the shaded and sunny elements of the […]
Ski Restaurant Raduša
Mountain ski restaurant Raduša is located at the top of the beautiful Raduša mountain range in central Bosnia, at an altitude of 1720 meters. Conceptually, it is based on the idea of a mountain pavilion – viewpoint, located at the ski resort, in the middle of the green hills overlooking […]
Villa in Vlastibořice
The beautiful site slopes to the southwest and is part of a slightly undulating landscape of the “Bohemian Paradise” territory. The plot offers amazing views of the opposite side of the valley. Due to the fact that the plot is located outside the built-up area, it offered a unique opportunity […]
Spaladium Centre
Spaladium Centre, sports and business complex is located on the northern part of the Split peninsula, in the vicinity of Poljud, a sports complex with a football field and pool built for The Mediterranean Games in 1979. Spaladium Centre consists of a handball arena for 12,000 spectators, a wellness centre, […]
Hotel Lone
Hotel Lone, the first design hotel in Croatia, is situated in the Zlatni Rt (Golden Cape) forest park, Rovinj’s most attractive tourist zone, located in the immediate vicinity of the legendary Eden Hotel and the new Monte Mulini hotel. The surrounding grounds and parkland is a unique and protected region […]
Riva Split Waterfront
The city of Split, Croatia and its waterfront, the Riva, the embodiment of Splits history and character, are among the most interesting and most remarkable sites in the Mediterranean. The Split waterfront is an urbanized, open and accessible public space – it is, so to speak, the town’s living room. […]
Memorial Bridge Rijeka
The Memorial Bridge is a spatial intervention and an urban public object, a construction with tactile properties and a symbolic object. It is a pedestrian bridge that embodies the utilitarian function and a memory of the Croatian war of Independence veterans, a place of memory and piety, but also a […]
Kirkpatrick Oil Hennessey
Site history The Kirkpatrick family began oil exploration in the 1920’s when John Kirkpatrick’s father-in-law, M.B. Blake, drilled their first well. John then founded Kirkpatrick Oil in 1950. Kirkpatrick Oil has been active in the Hennessey area for 60 years. Fire At 6:30pm, on October 1, 2007, a fire started […]
Chesapeake Child Development Center
The client’s instructions were simple and clear – create a center for inspired early childhood learning and development for the kids of Chesapeake employees. In typical Chesapeake fashion, they wanted it to be the best – a safe place where parents and guardians could come any time to spend time […]
Christie’s San Francisco
Christie’s commissioned T.W. Ryan Architecture to design a new flagship at 49 Geary Street in San Francisco’s Union Square shopping district. Established in 1982, Christie’s presence in San Francisco has long been integral to the auction house’s success. Their new space in the historic Gallery Building with notable galleries Fraenkel […]
The Brassworks
The Brassworks, located in a quiet mews close to Marble Arch, is a remodelling for the Church Commissioners of a former Victorian factory into a series of loft style apartments. It was originally built in 1819 as a brass instrument factory for Distin’s Military Musical Instrument Manufactory. The focal point […]
Schuurman Group
The accommodation for the Schuurman Group is situated in the business area Boekelermeer in Alkmaar, a small town in the north of the Netherlands. This prime location is visible from the highway A9 and is adjacent to a natural reserve. To profit from the qualities of the location, the building […]
Public Playground
The design for a school, sport and public square is a pilot project, resulting from research into the potential of playgrounds for the public domain in 2007. The square is located on the Mullerpier in Rotterdam. It is a schoolyard for the primary school nearby, as well as a public square. There are different functions in the neighbourhood of the square, such as an […]
Primary School De Schatkamer
The primary school ‘De Schatkamer’ is located in the Stadshagen district in Zwolle, and is surround by the Belvederelaan, the Wildwalstraat and a railway track. There is a series of magnificent oak trees on the site. The building follows the contours of the land in a kind of bow shape, […]
Mixed Use Maashaven
Maashaven de Zuidpunt is a mixed-use building covering 10.000m², whose principal occupant is the municipality of Rotterdam – Feijenoord. Two building volumes come together at the short end of the block where they form a massive, expressive brick superstructure that rests on a glazed volume containing the borough’s council chamber. […]
Ensemble Bloemershof
With the completion of the Bloemershof, the municipality of Rheden has been enriched with a new, multifunctional urban ensemble with a strong identity. Designed with and for its different users – the vocational school, sport facilities, fire station and housing – it creates a new focus point in the area. […]
Booster Pump Station
The Booster Pump Sation is located on the Zeeburgereiland in Amsterdam. The building accommodates three Booster pumps, which collects all the sewage of Amsterdam East and passes it on to the new central sewage purification centre in Amsterdam West. The main function of the building is to shelter and eliminate […]
Esprit Head Office Benelux
The building houses the headquarters of the fashion label Esprit for the Benelux. Esprit is one of the largest fashion brands at the moment, with a young and dynamic image. The building was required to create a powerful and striking image and radiate the Esprit spirit, but also had to […]
Fire Station Doetinchem
Text description provided by the architects. Fire Station Doetinchem combines durability, functionality and an attractive living and working environment in a green oasis. The station is 24 hours operational and the building houses a mix of functions for living, working and sleeping facilities. A spatial development with various vistas makes […]
Saint John Baptist Chapel
It is requested to draft a project for a building destined for the Catholic worship, in the type of a chapel or an hermitage dedicated to Saint John the Baptist. The temple, according to the requirements of the property, allows a capacity of 40 people and requires a liturgical celebration […]
ArchiTravel Interviews Nicola Leonardi – Founder of THE PLAN
ArchiTravel interviews Nicola Leonardi, engineer, founder of THE PLAN, one of the most authoritative architecture and design journals on the international scene.* Interview by : Maria Anagnostou Maria Anagnostou: What is the importance of architectural tourism? Nicola Leonardi: We can start talking about an example, like Bilbao. If you […]
Cottage Pod Bukovou
The winter wind blows over Buková mountain. It travels from the North Sea across the German plains and gains strength in the rocky hills above church in Hejnice, to reach the other side of the mountains and talk about upcoming winter there. In these places, where that cold fingers of […]
ArchiTravel Interviews Nabil Gholam
ArchiTravel interviews the architect Nabil Gholam. Interview by : Christianna Tsigkou Christianna Tsigkou: What is the importance of architectural tourism? Nabil Gholam: Besides the positive elements of tourism in general which can always be beneficial to a country or a city especially of the second or third world, it has […]
Miroslav Kubík Gallery
The reconstruction concept in the Miroslav Kubík Gallery in Litomyšl could be described with the following words: The gallery has a simple layout following an axis, which leads from the square to the garden. Individual spatial moments are based along this axis. An important point is that the given space […]
ArchiTravel Interviews Benedetta Tagliabue – Director of EMBT
ArchiTravel interviews the Director of Miralles Tagliabue EMBT, Benedetta Tagliabue.* Interview by : Virginia Giagkou, Kiki Gkavogianni (video shooting) and Maria Anagnostou (video editing). Virginia Giagkou: What is the importance of architectural tourism? Benedetta Tagliabue: In a way, tourism is now kind of a new thing happening. I’m kind of […]
Family House in the River Valley
The plot is situated in a gap between family houses that form the banks of the Dyje River. Steep terrain of the plot has the original terrace landscaping with stonewalls. Above the opposite riverbank rises a rock wall; resting on the wall are the Znojmo Castle, the Rotunda of St. […]
RUSTONKA Office Complex
Motto Triangular plot. Three sides, three objects. Refined geometry of three solitary buildings. Square with views. Green. Fountains. Art. Shadows, light, morning haze, sunset. Site The office complex is built on the area of the former Prague Joint-Stock Engineering Works, formerly Ruston Company, known under the popular name Rustonka. The […]
ArchiTravel Interviews Alberto Alessi
ArchiTravel interviews the Italian architect Alberto Alessi, on architecture and travel.* Interview by : Maria Anagnostou (video shooting and editing) and Sofia Tzereme Sofia Tzereme: What is the importance of architectural tourism? Alberto Alessi: It is very important to visit architecture. I wouldn’t use the word tourism, because tourism has […]
Car Park One at Chesapeake
The exterior of the building features staggered metal panels which function to screen views of the vehicles and provide airflow to qualify the building as an open parking structure. Internal ramps and screening vehicles from view is visually harmonious with the adjacent structures. The metal panels match details on the […]

