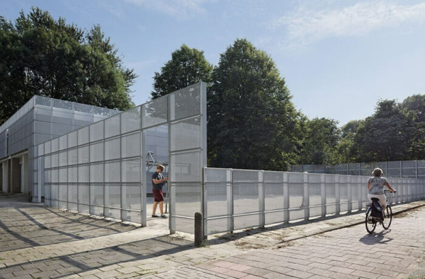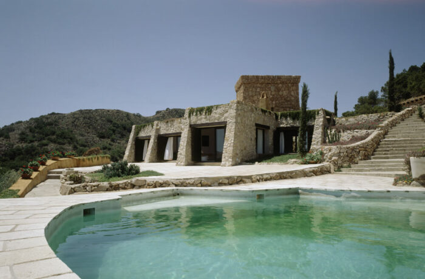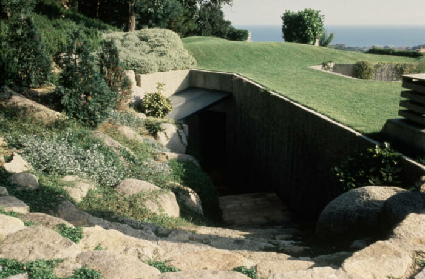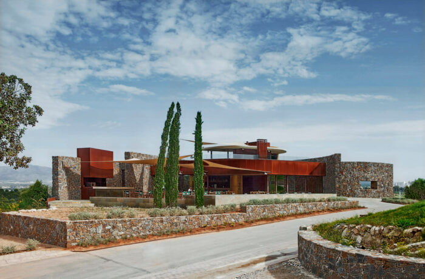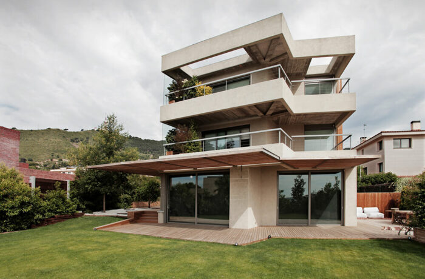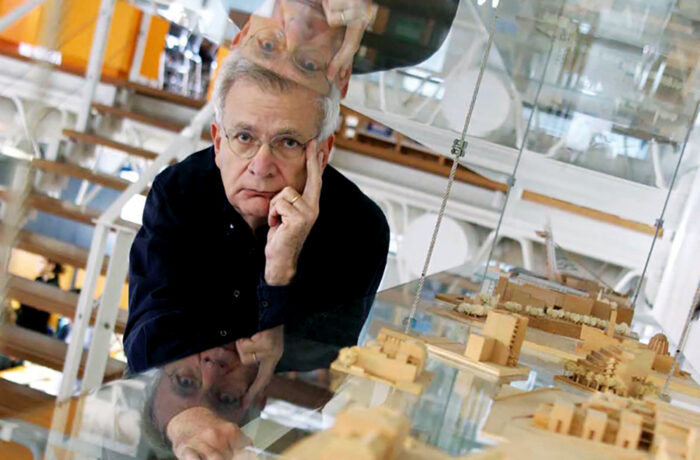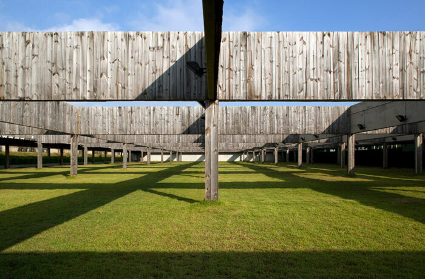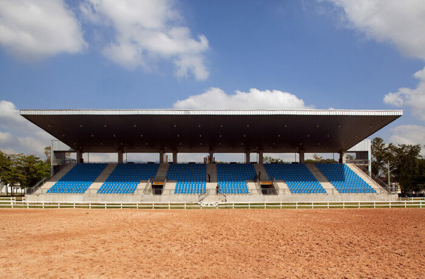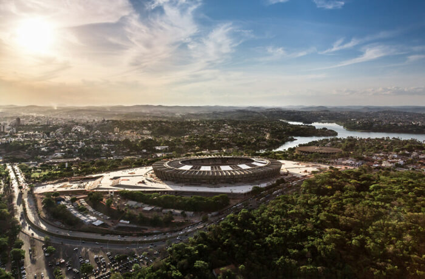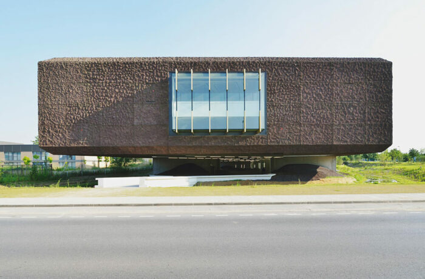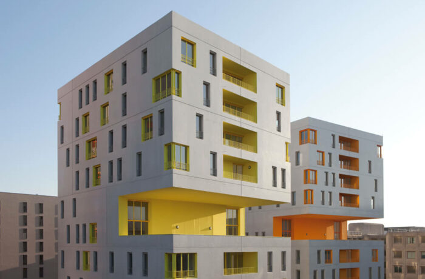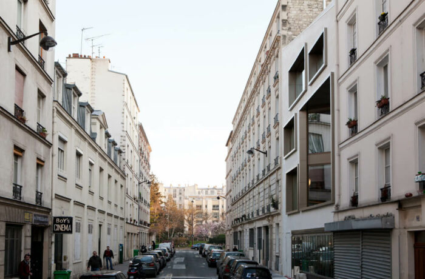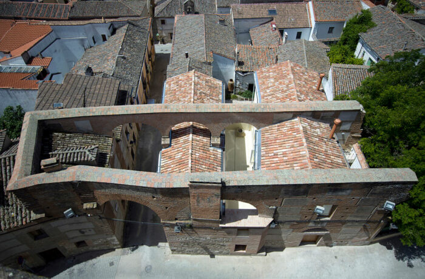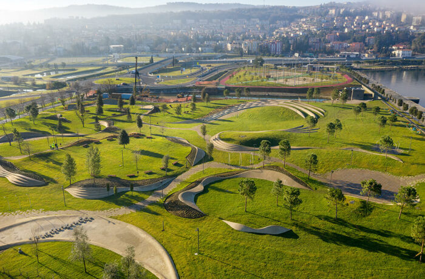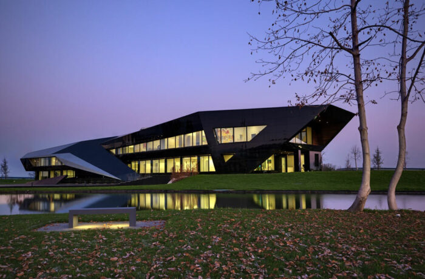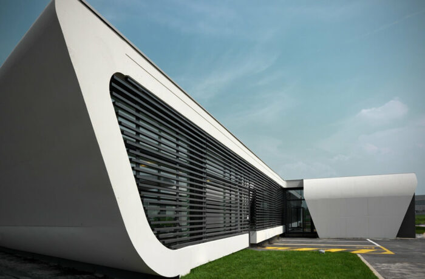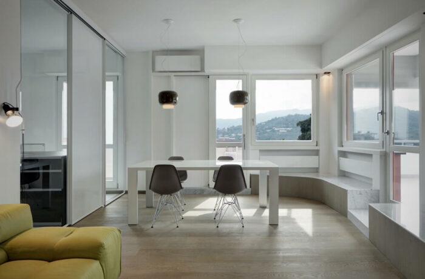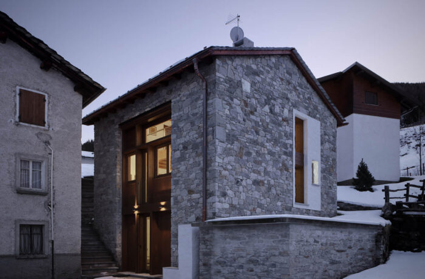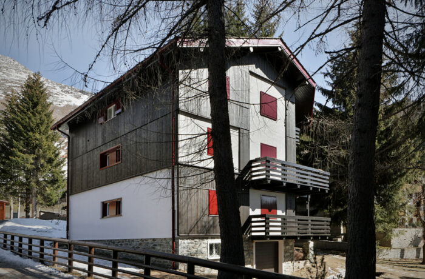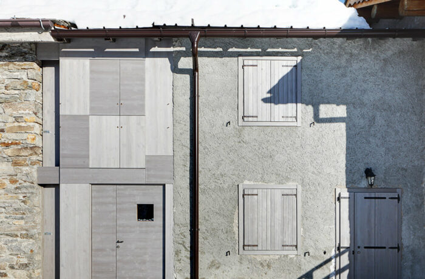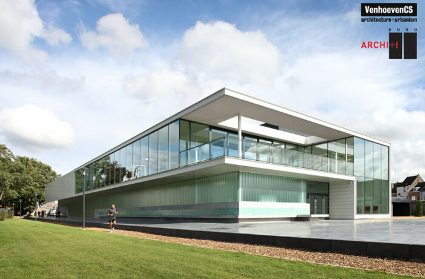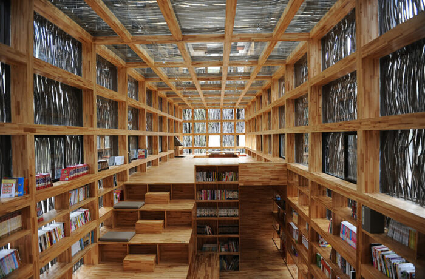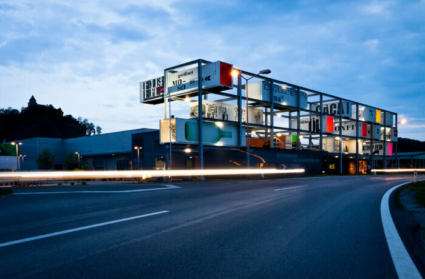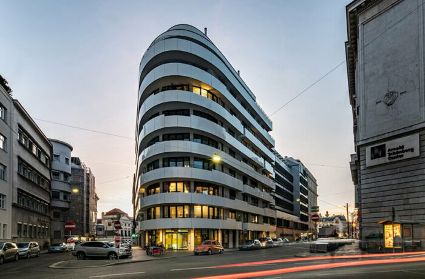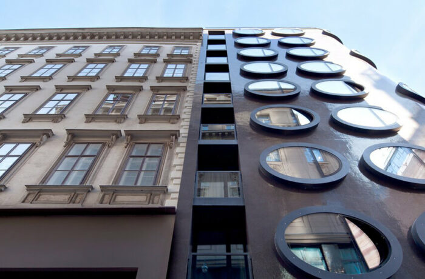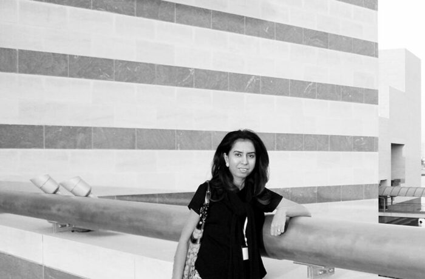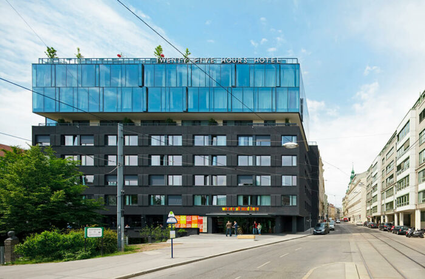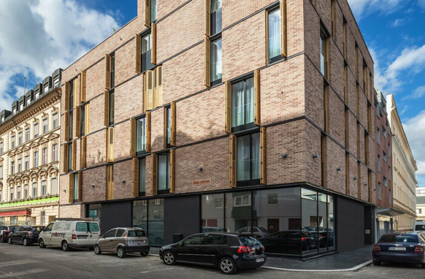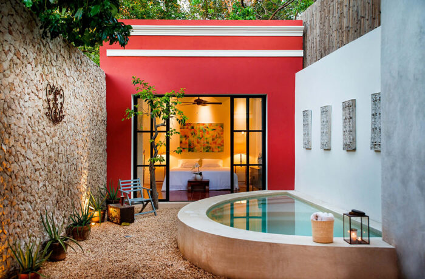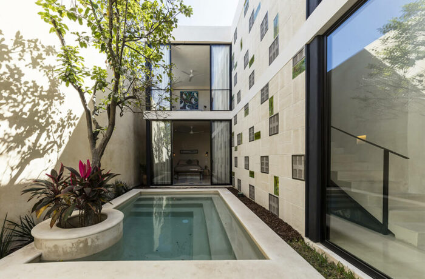For the renovation of a dated brick pumping station in the Netherlands, the Dutch architectural firm derksen|windt architecten added a semi-transparent and eye-catching layer to the building. The perforated aluminium façade creates an amalgamation of the building and the adjacent square. Two separate worlds become one where the […]
All Entries
Casa Monjo
The main challenge of this commission was to construct a house in a very visually dominant spot in Cala Pregonda without modifying the charm and natural beauty of the landscape. This second residence for a big family had to pass unnoticed. Therefore the stonework was done with the same stone […]
Earth-Sheltered House
This residential semi-buried house, was one of Javier Barba’s first projects and without a doubt his first bioclimatic project. The steep hill and the proximity of a busy street behind the lot, seamed at first site problematic but in fact this issues became opportunities to develop the architects’ convictions and […]
Golf Club House La Graiera
The project is based on the construction of the club house for La Graiera golf club, an 18-hole golf course and a pitch & putt course in a bow-shaped lot with an eastwest facing slope.The building is situated on the widest part of the site and its design achieves the […]
House in Pedralbes
This family home is located in the upper area of Barcelona. The project proposed to move the building to the rear of the site in order to achieve the best orientation towards the south and east, and to have a spacious garden. Furthermore, building the house on the highest point […]
A Point of View on Architectural Tourism by Alexandros Tombazis
ArchiTravel interviews the architect Alexandros Tombazis. Interview by : Alexios Vandoros Alexios Vandoros: What is the importance of architectural tourism? Alexandros Tombazis: To learn one has to compare. To learn about architecture one has to experience space. It is as simple as that. There is no other way in architecture. […]
National Shooting Center in Brazil
The venues of the Rio2007 Pan-American Games were grouped into four great distinct regions of the city: Barra, ‘Sugar-Loaf’, Maracanã and Deodoro. This strategy was intended to spread and distribute the direct and indirect benefits of this major international event among all inhabitants of Rio de Janeiro, through the construction […]
National Equestrian Center in Brazil
As set out by the Brazilian Olympic Committee (COB), the planned facilities for the Rio 2007 Pan American Games and for the 2016 Olympics were grouped into four separate areas of the city – Barra da Tijuca, Copacabana, Maracanã and Deodoro – which will be linked by an efficient public […]
Mineirão Stadium
Belo Horizonte. A modernist building in a modernist landscape. Mineirão Stadium and Pampulha neighborhood were conceived during the 40´s, at the beginning of the structuralist fever that would conduct the economic policies of Brazil during the following decades. Not by coincidence, Pampulha´s mentor was Juscelino Kubitschek, then mayor […]
Bibliothèque Georges Perec
Future heart and social area of the Marne-la-Vallée university campus, the new central library has the significant advantage of being located on an outstanding site: the Ferme de la Haute Maison. Dating from the 17th century, this “historic” site endows the building with a strategic role. Its identity does not […]
Évry Centre Urbain
This project is part of the scheme to reconsider urban identity in the Centre Urbain, the new neighborhood that is the emblem of the future Évry. Rows, set back buildings, an interplay of terraces, and “urban windows” create an openness towards the heart of the small island. The heart of […]
Single Family House in Paris
This is a three-storey private house with basement, facing east/north-east on the rue de Nice and west/south-west across its courtyard. It is clad in putty colored concrete from top to bottom, which makes it look as if it is cut from a single block. Its color, echoing that of the […]
Two Houses in Oropesa
Two houses in Oropesa 13th century town walls Sitting in the foothills of the Sierra de Gredos in Spain, Oropesa commands an extensive view encompassing snow-capped peaks and olive trees. Oropesa is known for its castle, built in 1402 and formerly the residence of the Toledo family of nobles. One of them […]
Koper Central Park
New Koper Urban Park is set between Piranska Road and the Semedela promenade, and between the Grande canal and the area just beyond the city market. Piranska Road represents a new stage in the development of the town’s infrastructure while the promenade is one of the more important features of […]
Vidre Negre Office Building
Oficina Vidre Negre was born as a contemporary sculpture, a symbol of a dynamic and continuous development with the need for strong identification, even in terms of image. In a context of peripheral node of the motorway, the building is set within a park, planted with native species, in which […]
Gazoline Petrol Station
Text description provided by the architects. The design of a service station is a strong reference to the idea of travel, short or long-distance routes interrupted only by a few […]
Casa YM
The penthouse is located above a block of flats, built in the sixties. The flat area is smaller than the lower floors, due to the façade withdrawing that generates a great terrace, all around the flat. Every room is connected with the exterior. A flat roof defines the volume, closed […]
Casa UP
The project plans the reconstruction of an existing building, respecting the same profile. The old building was distributed on two levels with different function, stable at ground floor and barn at first floor. On the outside the existing building is characterized by two overlapping doors on east elevation, a great […]
Casa C
Interior renovation: composition of flaps The project developed itself recognizing characteristic elements which become immediately binding. First of all it’s established the existing distribution. The project starts from a “no project act”; the choice move attention on a different project level. The new floor, made with oak boards, becomes […]
Wardrobe in the Landscape
The project is based on two specific conditions: on one side the client’s needs, looking for a small and intimate space; on the other a small, special and precious place. The alpine landscape dominates the place: it becomes evident the condition of a privileged and unique space. The concept of […]
Sport Facilities De Warande in Wetteren
The De Warande master plan provides a dynamic and cohesive framework for a multiplicity of activities with sufficient flexibility to respond to future changes and developments. The plan focuses above all on experiencing the area as a park. A distinction has been made between two areas: a park with recreational […]
Liyuan Library
This project is modest addition to the small village of Huairou on the outskirts of Beijing, just under a two hour’s drive from busy Beijing urban life. On the one hand it forms a modern programmatic complement to the village by adding a small library and reading space within a […]
Genussregal Exhibition in Styria
In southern Styrian Vogau the brothers Erich and Walter Polz had the idea to enlarge their wine logistics center including a shop and a vinotheque that have been successful for years, and turned it into a center of selected culinary quality products from all over Styria. The aim was to […]
Traungasse 12
An office building designed by architect Harry Glück in the 1960s has been transformed into a modern residential building with a sculptural façade design. Conversion and extension of an office building in Vienna’s central 3rd district into a modern residential building. Two new storeys will be added to the building, […]
Hotel Topazz
The new Topazz design hotel by BWM Architekten und Partner in Vienna’s city centre can be likened to a glistening, dark-colored gemstone. Its brown mosaic façade, which absorbs and reflects the natural light, ensures that this building – on one of Vienna’s smallest building sites – is a real eye-catcher. […]
ArchiTravel Interviews Maria Aslam-Hyder
ArchiTravel interviews the architect, writer and publisher Maria Aslam-Hyder. Interview by : Maria Anagnostou Maria Anagnostou: What is the importance of Architectural Tourism? Maria Aslam-Hyder: I think it’s the key importance of any country because you are showcasing your heritage, your culture, your buildings, your dynamics through […]
25hours Hotel Vienna
A hotel is a hotel just for tourists. Wrong! The new 25hours Hotel, located near Vienna’s MuseumsQuartier, is by no means just a pretentious structure offering accommodation for a well-heeled foreign clientele. Since opening its doors in early 2013, this centrally located hotel has become a popular spot for all […]
Hotel Caroline
Hotel Caroline enjoys a central location near Vienna’s main train station. The new building connects the two existing parts of the hotel dating back to the 19th century by means of a central corner building with five floors. The new façade is clad with bricks, a nod to the history […]
Koala House
The aim of Casa Koala is to unify two concepts across varied elements achieving a sense of cohesion and logic, which translates into a whole that meets the needs of the users. The challenge was to obtain a contemporary space, without the loss of original features and elements. Casa Koala […]
RC 80 House
The historic background of the building and the cultural and social value were the characteristics that inspired us for the interpretation and intervention of Casa RC 80. An irregular lot and some pre-existing elements give this home a unique character. The arrangement of spaces allows us to create a harmonious […]

