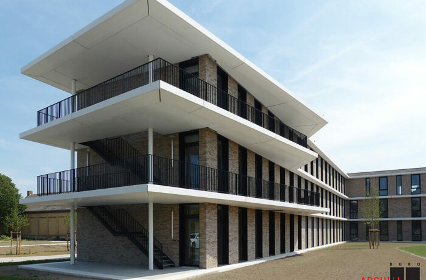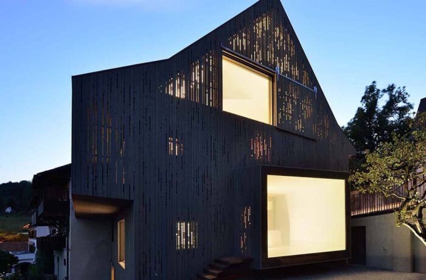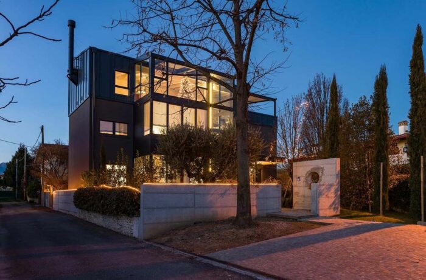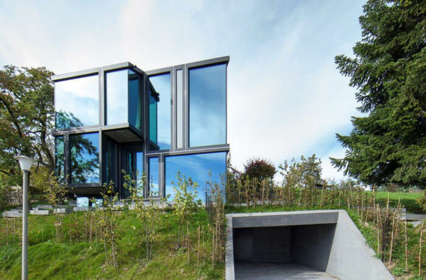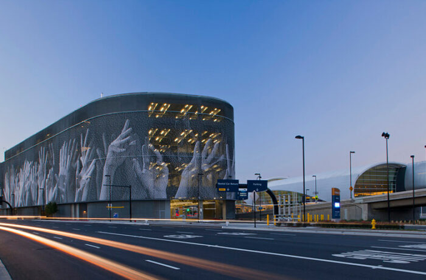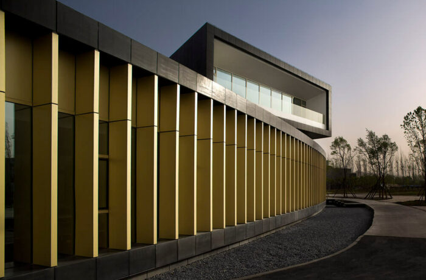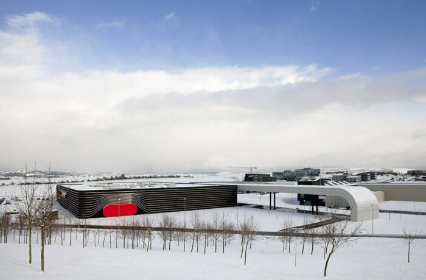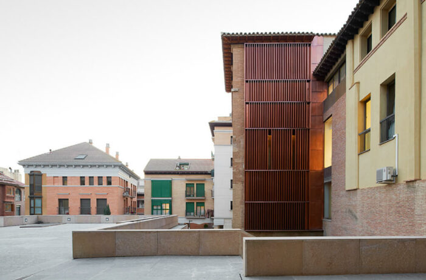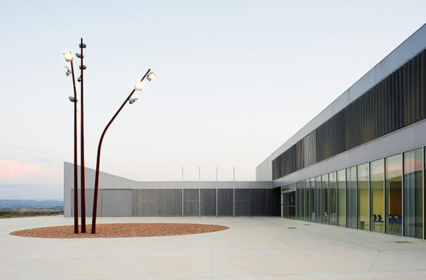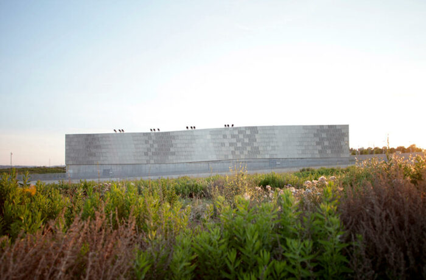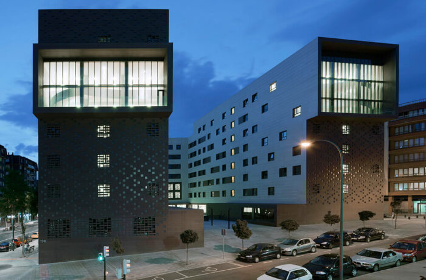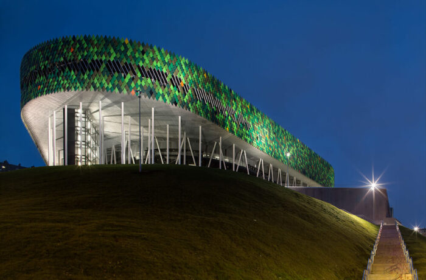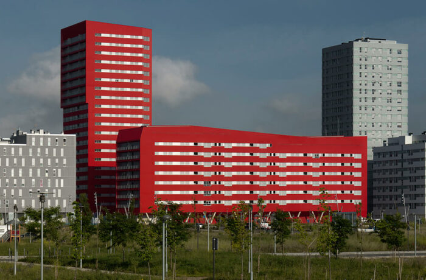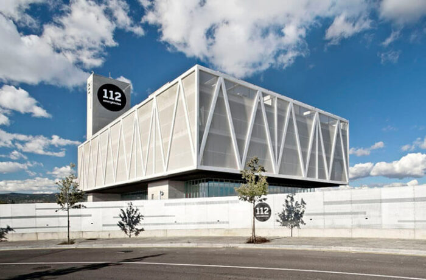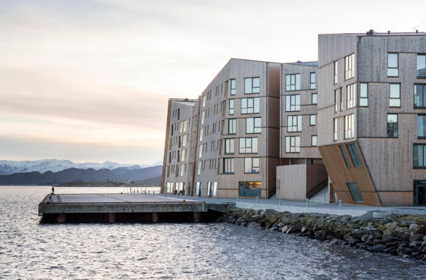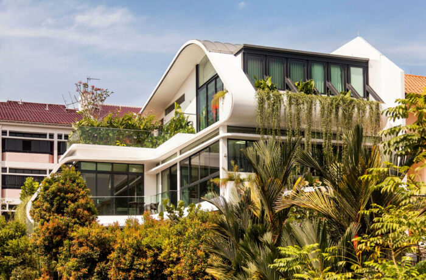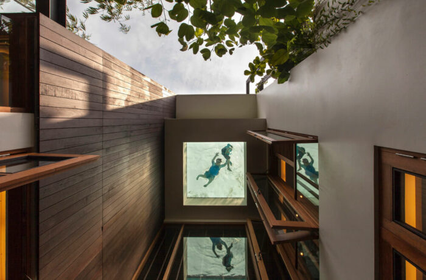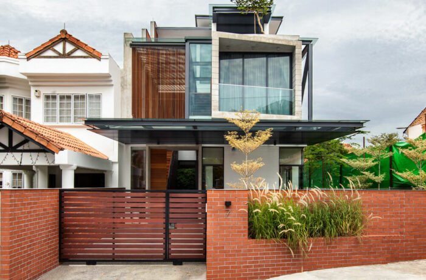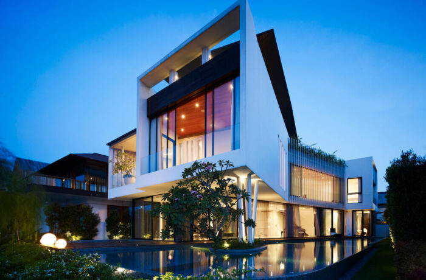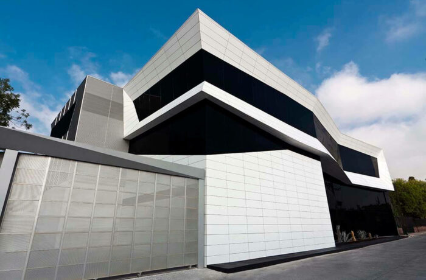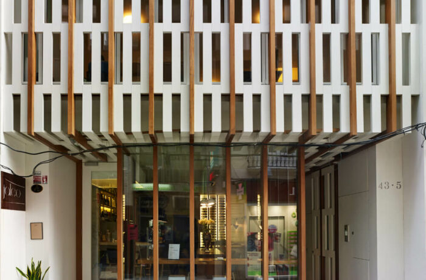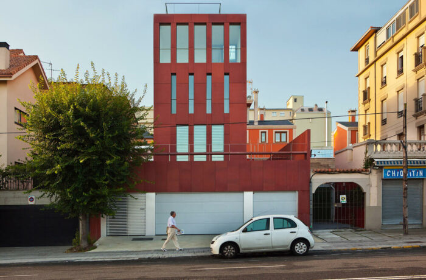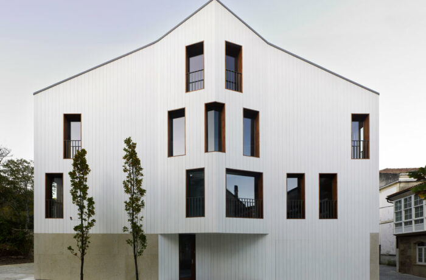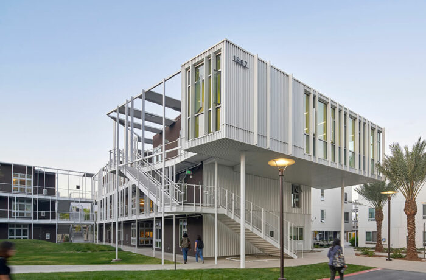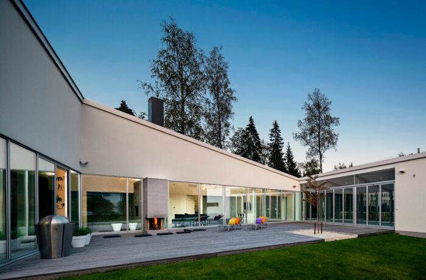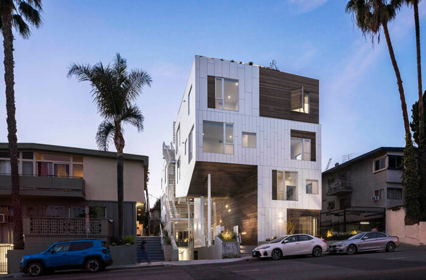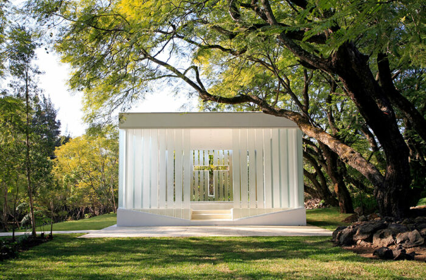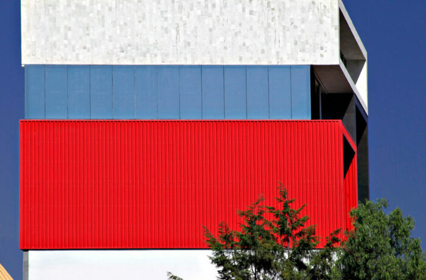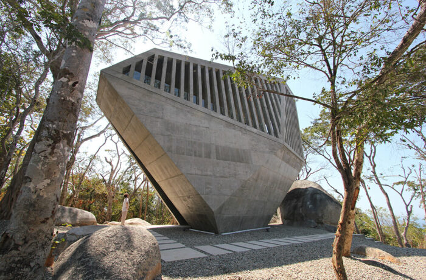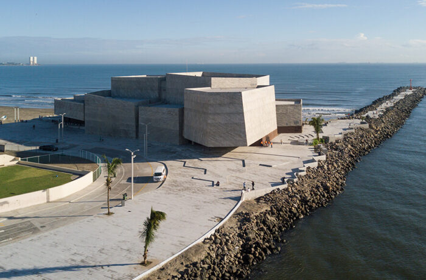The new residential care centre offering around 100 beds replaces the existing, outdated St. Jozef facility in Woumen, a submunicipality of Diksmuide. Based on an urban development, historical, ecological and social analysis, B2Ai opted for a contemporary monastery typology that clearly refers to the site’s past. This configuration provides […]
All Entries
Renovation House Lendenmann
The medieval township of Regensberg represents a place of unparalleled quality with its unique location, history and urban clarity. The historic town center consists of the rounded “Oberburg” with the town’s castle dating back to the foundation of the town in 1244 and the adjacent “Unterburg”. With its unique location […]
House ML+M+R
The project House ML+M+R in Pordenone, in the north east of Italy, involves the expansion and recomposition of all four facades without altering the current outline of the previous building except for the south elevation, where the facade is conceived an extrusion through a bow window façade on three levels. […]
Trübel Wohnhaus
After the removal of border limit clearances only 5m x 9m are left over in this small steep lot at the vineyard at Dielsdorf. With a maximum of 83m² above-ground level living, this lot has long been considered unbuildable. A classical residential house with solid outer walls, conventional access staircase and […]
Mineta San José International Airport
Terminal B at the Mineta San Jose International Airport by Fentress Architects fits right in to its Silicon Valley Home. Fentress Architects created a building that takes advantage of available technology to assure a safe building with state of the art amenities for its users. Terminal B was a challenging […]
CEIBS Beijing Campus
CEIBS (China Europe International Business School) is the Business School leader in Asia. As part of its growth has taken the decision of building a new Campus in Beijing contracting AXCT-IDOM Group as design architect. The new Campus occupies about 19.000m² in a three floors building and a basement floor […]
Epsilon Euskadi Centre
Epsilon Euskadi is a Motor Racing Innovation and Technology Research Centre that integrates three activities: 1) Design: R&D&I and production of state-of-the-art racing cars; 2) Racing team management: team competitors in the Le Mans 24 Hours, World Series by Renault, Formula Renault 3.5, Eurocup Formula Renault […]
Refurbishment of Huesca City Archives
The project deals with the Refurbishment of the West Tower of the Huesca City Hall in order to turn it into City Archives. Due to its position and volume, the Archives round off the set of buildings that make up the Huesca City Hall which gives the impression of being […]
Institute for Vehicles Research
The building is located next to the road from Zaragoza to Castellon, in the area of the new circuit Motorland. The plot, on which it is located, is rectangular, 130 meters wide by an average of 116 meter long. Its total area is 13,351sqm. It’s located on the eastern edge […]
Data Centre in Cerdanyola
The Data Centre program includes more than 6.000m² of processors distributed into 18 IT rooms as well as parking places, contingency offices, operation, coupling facilities, testing rooms, suppliers and workshops. The building typology requires the highest technological functionality, prioritizing: flexibility, scalability and energy […]
BBK Sarriko Centre
The BBK Sarriko Centre is a residential building that combines two different uses: retirement homes and social flats for young people. The design had to be flexible and able to accommodate changes throughout the life of the building, since the client wants accommodation for young people to be the predominant […]
Bilbao Arena
Bilbao, Miribilla neighborhood, built on ancient iron mines adjacent to the old part of town. A very hilly solar (46m from one corner to another, just 200m) in which the building was caught in the neighborhood park. Limestone rocks sticking out between the banks and trees in the park gave […]
242 Social Housing Units in Salburúa
Development of 242 affordable units located in the expansion area to the east of Vitoria-Gasteiz, specifically in Sector 11, plot M3, Salburua. The building consists of a 20-storey tower in the south-west and a continuous U-shaped block, of 4 to 7 floors, covering alignments west, north and east of the […]
112 Reus
The new 112 Building in Reus is the model for the new emergencies management and service system in Catalonia, and the first public facility in the country to have a LEED certification. It is a new architectonic typology that brings together all the bodies in charge of managing emergencies in […]
The Waterfront
AART Architects have created the Waterfront (in Norwegian ‘Vannkanten’) – one of the largest wooden residential developments in Europe. Located on the edge of Stavanger harbourfront, the 19,500 m2 development transforms the former industrial area into a recreational part of town. Stavanger is the third largest metropolitan area […]
Wajek Walk
A house in Singapore with a modern interior design by Aamer Architects. The house has a terrace and sits at a corner on a trapezium shaped land with lines. These lines wrap and fold towards distance views while providing privacy from close neighbours. They also achieve a distinctive form that […]
Tan’s Garden Villa (Merryn Road 40ª)
Back in 2001, the Owner, Mr Adrian Tan, commissioned Aamer to design his house(s) at No 42. There a large bungalow plot was divided into two to accommodate separate but identical houses which won the prestigious Singapore Institute of Architects’ Design Award in 2004. Some ten years later Adrian acquired […]
Jalan Remis (The Railway House)
As a typology, the semi-detached house is often perceived as a Siamese twin, reluctantly conjoined to its symmetrical other via a single party wall. The desire to challenge such a notion drives the parti of this single- family house. By separating and pulling the main building block away from the […]
13 Cove Grove
The site is narrow and long, with a small frontage to the waterfront. To maximize the view to the waterfront, Aamer designed the house to curve like a boomerang so that all the bedrooms could have views of the waterfront. The geometry also allowed a twenty-five metre lap pool to […]
Total Test Offices
The three-story office building is located near Monterrey downtown, at one of the commercial points of the city. Most buildings within this area are old houses that were adapted into offices or new buildings that replaced the old constructions. The design of this project started from the necessity to merge […]
Refurbishment at C_Galera 43
The project aims to transform a four-storey office building placed between dividing walls in a residential building with offices for lease. The new building must optimize the number of flats in relation to the investment demand for housing and the small chances of regulations. The narrowness of the street and […]
Mercedes House in Garden City
The plot, like all those of the same alignment, has the particularity of being limited at the back by another much higher level which situates the dwellings on the base of a high floor through which the access occurs. With its front facing north, the solution of the housing is […]
Chao House
The project rebuilds a small house just over 3 meters wide and 16 deep at the end of a block. It is located in the historic centre of this village of Costa da Morte. The former house was a dwelling and a bar and it had a blind well oriented dividing wall. We have sought to resolve the urban scene clearly, bringing a renewed vision […]
UCSB San Joaquin Student Housing
LOHA’s LEED Platinum plan for seven student housing structures as part of the San Joaquin Housing complex at the northern limit of the University of California, Santa Barbara, represents an application of the firm’s expertise in urban environments reimagined for university context. Respecting the adjacent community’s scale and character […]
Villa Lumi
Villa Lumi (lumi = snow) is bordered from three sides by streets. The incoherent suburban environment doesn’t provide any interesting views or starting points for the architecture. This is why the building turns around a courtyard. The noise of traffic is blocked with a glazed pool wing. Terrace courtyard, opening […]
San Vicente935 Housing
This 7-unit housing project in West Hollywood continues LOHA’s commitment to promoting thoughtful design through an adaptation of the courtyard housing typology. Located on a constrained site on San Vicente Blvd between Santa Monica and Sunset Blvd, this project judiciously reduces its allowable building envelope to […]
La Estancia Chapel
La Estancia Wedding Gardens were conceived in a traditional Mexican baroque colonial style. When one of Bunker’s associates decided to marry here it was made known to the architects that the owners had been toying for some time with the idea of building a chapel in the same style as […]
Filadelfia Corporate Suites
What happens when the concept of a project is reduced to a façade in the process of its development? Are purely aesthetic aims valid in architecture? Is façadism something worthwhile? Are we to become architectural dermatologists? A client contacted the architects to design a hotel for corporate suites in Napoles, […]
Sunset Chapel
The first religious commission of the architects, La Estancia Chapel, was a wedding chapel conceived to celebrate the first day of a couple’s new life. Their second religious commission had a diametrically opposite purpose: to mourn the passing of loved ones. This premise was the main driving force behind the […]
Foro Boca Concert Hall
During recent years there has been a clear enrichment of the musical and cultural life of Boca del Rio, Veracruz. In 2014, the Boca del Rio Philharmonic Orchestra was formed, and through its performances it has attracted diverse musical expressions, local and foreign musicians, making it the heart of the […]

