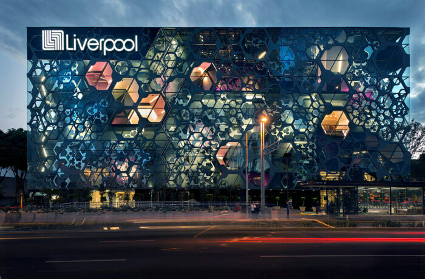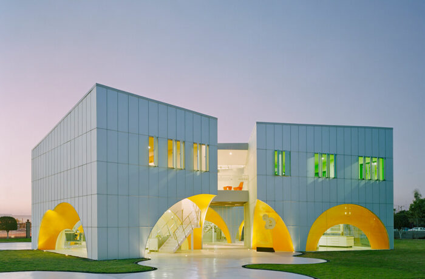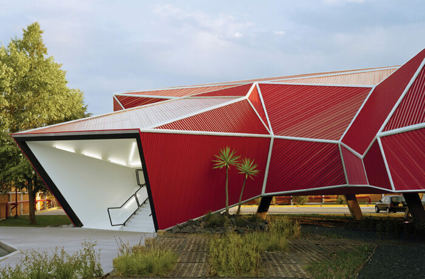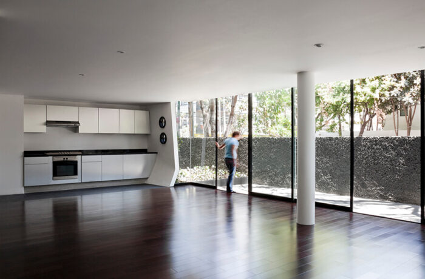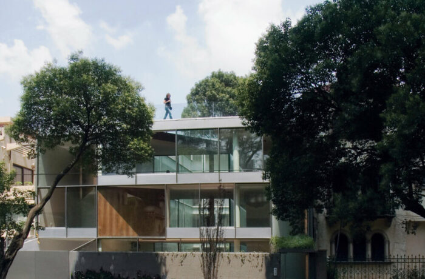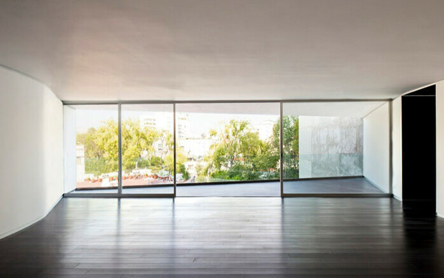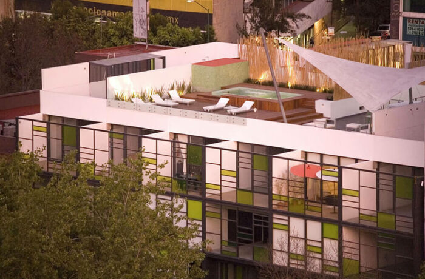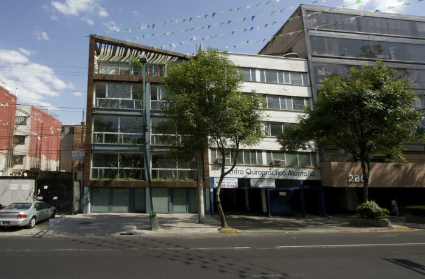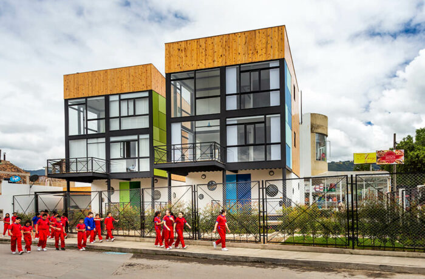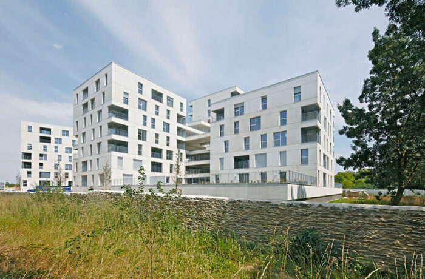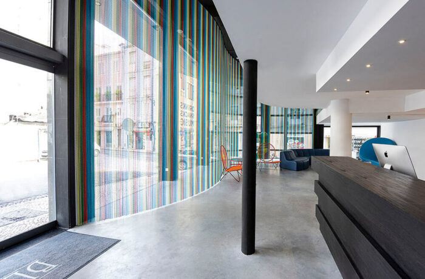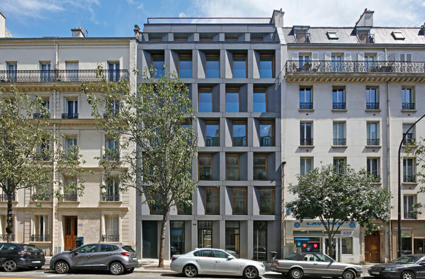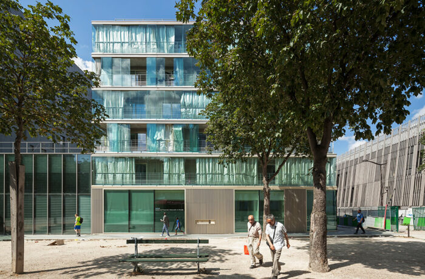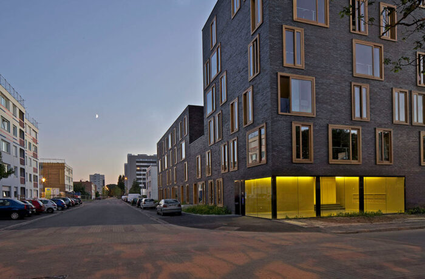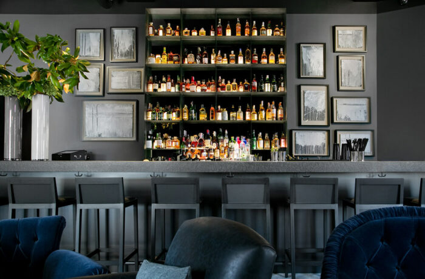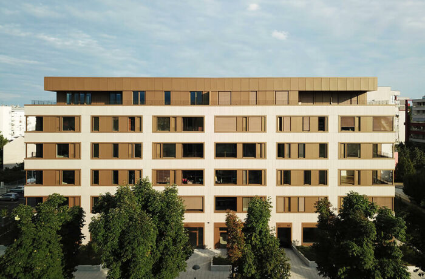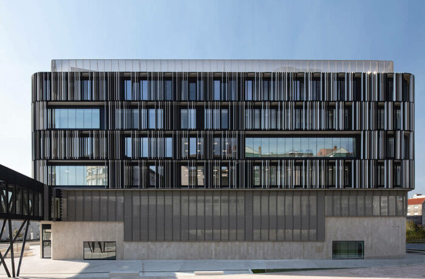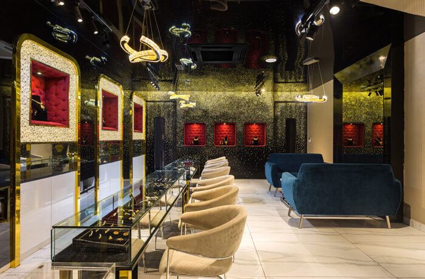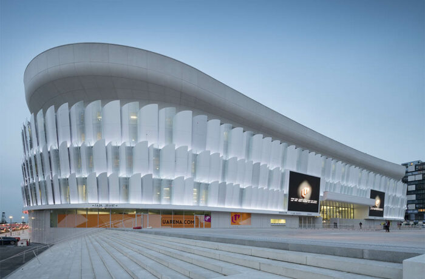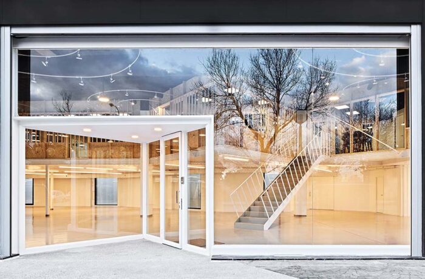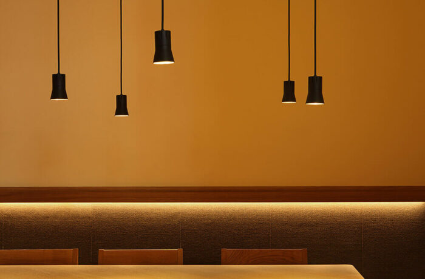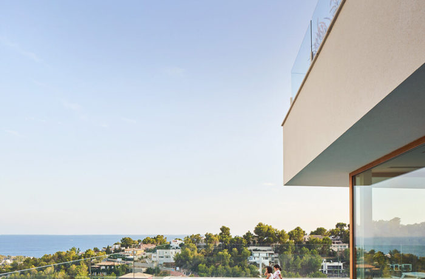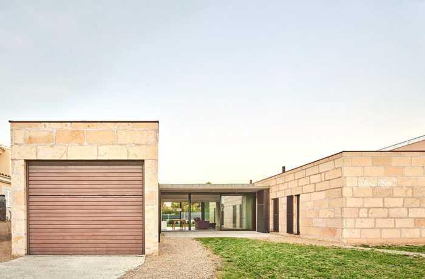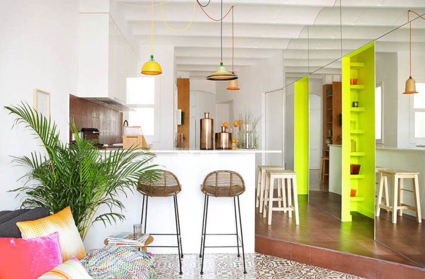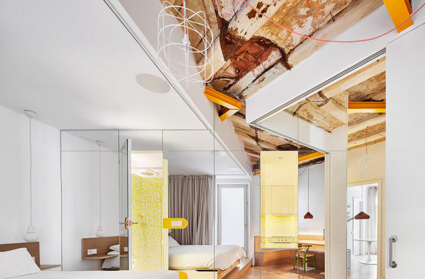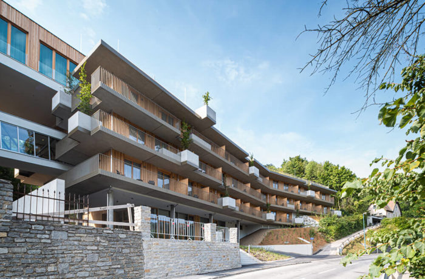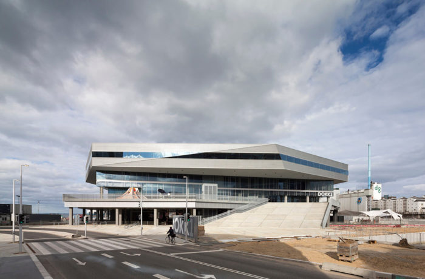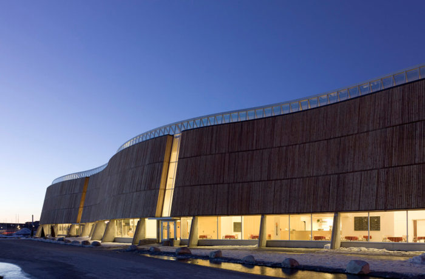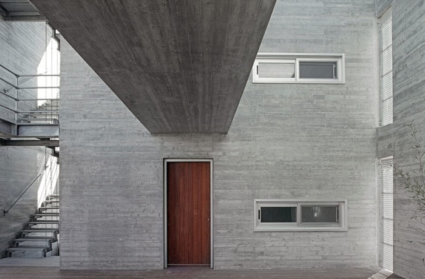A successful department store had moved forward with plans to expand and occupy what was once a very important open urban space at the busy intersection of Insurgentes and Felix Cuevas avenues in the southern quadrant of Mexico City. With the opening of a new subway line station at the […]
All Entries
Nestlé Application Group Querétaro
In his “A Concrete Atlantis,” Reyner Banham posits “a casual connection, conscious and cultural, between modern architecture and industrial utilitarian structures of an industrial epoch.” From Loos and Behrens to Gropius and Le Corbusier, at the beginning of the 20th century, a constant back and forth was established between […]
Nestlé Chocolate Museum
While Nestlé’s chocolate Factory in Mexico City (located in Paseo Tollocan near Toluca) was in need of an inner pathway for visitors to witness the production of their favorite chocolates, a group of experts put together by rojkind arquitectos and Traqs suggested bigger plans for the company. Why not create […]
Michelet 50
Situated in an urban neighborhood, the apartment building is located in Anzures, a district in the center of Mexico City. Meeting the requirements of the client, we designed a building that features different apartment typologies divided into three blocks, providing each unit with more exposed walls to each side. Common […]
CB29
Located in a residential area of Mexico City called Polanco, this four-story building has three apartments organized around three gardens. The street setback creates the first garden, where public activities take place. The backyard area is private, looking out to a garden of ferns and a beautiful tree. The central […]
Amsterdam 307
The plot for the residential building on Amsterdam street 307 was occupied by an existing 2 story house that is protected by National Monuments. This fact leads us to conserve the facade of the existing house and to redesign it incrementing one level to store an apartment in the upper […]
Amsterdam 253
Located in the Hipodromo neighborhood, the project is formed by 26 residential units in 9 different typologies, distributed in 6 levels and one of terrace in roof; a tree is suspended in the central courtyard. This gesture retakes the scheme of the old Mexican neighborhood. The modulation in the main […]
Álvaro Obregón
The building is a set of 9 residential units, in 1 and 2 levels. There are 3 different typologies. The main facade is composed by a plan of tensions where a vertical nature grows that makes a filter and buffer between the street and the interiors. A wood frame crosses […]
Cubica Cabin
Set of homes located in Paipa-Colombia, located in the urban area of the city, which manages to capture the perception and visual attention of its inhabitants for its color, scale and architectural proposal. The project is conceived as a refuge that is capable of providing protection, adaptation to the context, […]
Bottière-Chênaie
The project reflects on the theme of density and the notion of urbanity, on the idea of relation to the landscape, and on the concept of “plus” spaces, in the large peri-urban developing sectors I. Situation. The Bottière-Chênaie concerted development zone (Z.A.C.) – An eco-neighborhood The Bottière-Chênaie Z.A.C. was created […]
Rehabilitation of Hostel in Lisbon
This project consisted on the renovation of an existing building located in central Lisbon, on a corner near Liberdade Avenue. The building is six stories high, occupies an area of 2.410 square meters and originally it was used for commercial purposes, and it also housed offices. The project focuses on […]
Netter Social Housing
How to build social housing on a contemporary way in a district of Paris with a strong Haussmann identity and at the same time how to answer the challenges of nowadays, and among them sustainability? The organisation of the dwellings inspires itself from Haussmann apartments principles with representative spaces […]
Montmarte Wintergarden Housing
In January 2012, Atelier Kempe Thill in collaboration with Fres architects won the competition for fifty apartments, a dentists practice, a mother – child – care centre and an underground car park at the Porte de Montmartre in Paris for the public housing corporation Paris Habitat. The apartments are in […]
23 Dwellings in Béthune
The project is situated in Béthune, in the North of France, in a district registered on the program of the National Agency for the Urban Renovation. This project groups together 23 ‘semi-collective’ social housing units. The inspiration for the design came from research into new qualities developed at the interface […]
Hotel Adriatic
Adriatic is a unique hotel with art providing an unrepeatable ambient in which fantasy and reality interact through artistic interventions and everyday objects. The existing building situated on an attractive site next to the sea was constructed in 1913 as one of the first hotels in the region and is […]
Bužanova Apartments
3LHD in cooperation with the client, VMD model developed this housing block, Bužanova Apartments. The project is located five minutes walking distance from Kvaternik Square, in the centre of Zagreb. It is a quiet street with an abundance of greenery, but within reach of the city bustle. The pure form […]
New Courthouse in Pontevedra
This project was promoted by the board of the Galician Government. It is conceived with the intention of regrouping all the courts in the city of Pontevedra, while creating the space needed in the next years. The old building communicates with the new one through a walkway, forming both a […]
Swarn Jewellers
An all encompassing exclusivity is put forth by this jewellery retail store in Chandigarh, much like the idea of The Gold Standard. The design was steered by the brief to embrace the idea of exceptionality and uniqueness to propound the brand’s identity – the jewelry that defines you. The creation […]
Paris La Défense Arena
Paris La Défense Arena, which stands at the foot of the Grande Arche, opened with a Rolling Stones concert that filled the 40,000 performance capacity stadium. The project was initiated and financed by Jacky Lorenzetti, President of Racing 92, who, following an architectural competition in 2010, chose Christian de Portzamparc […]
Showroom Plicosa
Text description provided by the architects. Showroom Plicosa is in essence a palm tree, hut and lounger… a display of outdoor furniture for wholesalers, a space to sell outdoors comfort to those who know how best to sell it to us. It is able to change each season without ever losing its primordial condition, being outside as a sufficiently abstract space […]
Restaurant Aiueno
This project is the result of some unconsciousness mixed with a lot of admiration and also the izakaya project for the Can Kenji team. Which one is our Japan? It is the videogames and the lights of Tokio, the Japan of Frank Lloyd Wright, in the mood for love. It […]
Casa Forbes
A hillside of Costa d’en Blanes is the location of this house which has views over the entire Bay of Palma. In the way in which the hanging gardens of Babylon built a domesticated natural environment, the Casa Forbes provides the necessary horizontality in this seemingly impossible terrain. The outer […]
Casa es Carnatge
The materiality and formal logic of this single house are drawn from its location. Casa es Carnatge sits in front of the abandoned stone quarries of Son Mosson at the Palma Bay. Through a double stone skin facade we abstract inhabiting of the noise pollution from the neighboring airport and […]
Piso Pere IV 44
The idea of Piso Pere IV 44 was to use it as a tourist apartment for short but vibrant stays. Built-in wardrobe-desks are included in each one of the two, white and calm, double bedrooms. The bathroom has a burgundy technical floor. It is separated from the rest of the […]
Piso Parlament 19
The begining of this project, named Piso Parlament 19, was two windows looking at a party wall as the point of inflection, the time when serendipity arises, changes and directs everything. The architects decided to add to their usual strategy of ergonomic dodges a mirror in foreshortening getting the Platanus […]
Hotel Steigenberger Krems
The current expansion of the Hotel Steigenberger in Krems, which encompasses 32 rooms and indoor and outdoor renovations, is a good example of the high-quality, sustainable architecture for which GERNER GERNER PLUS. has stood for over 20 years. The spectacular landscape of the vineyards surrounding the hotel was presented in […]
Dokk1
Completed in June 2015, Dokk1 opened as the largest public library in Scandinavia housing a citizen service centre, office space, automated parking for 1,000 cars and new harbour-side public squares. Situated at the mouth of the Aarhus River in one of the most prominent sites of the city centre of […]
Katuaq Cultural Centre
In 1992, an international design competition with 226 proposals gave Schmidt Hammer Lassen the first prize. Their concept was inspired by the dramatic Greenlandic landscape that includes winding fjords, moving glaciers, icebergs and in winter the inspiring, undulating northern lights. These elements are reflected by Katuaq Cultural Centre. The northern […]
ArchiTravel Interviews Thomas Holtkötter
ArchiTravel interviews the architectural photographer Thomas Holtkötter. Interview by : Maria Anagnostou Maria Anagnostou: What is the importance of architectural tourism? Thomas Holtkötter: In my opinion it’s very important. If people are talking about their holidays they are always mentioning buildings – the roman cathedral […]
Two Family Vacation House
The house is located in Porto Rafti at the eastern part of Attica, in a beautiful seaside area that lacks urban planning. The need to create internal views in order to avoid the anarchy of the surroundings was substantial in the design approach. On the other hand though, the first […]

