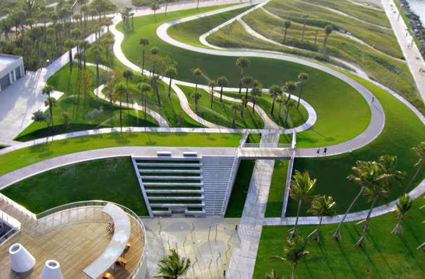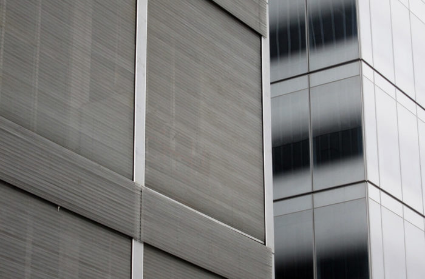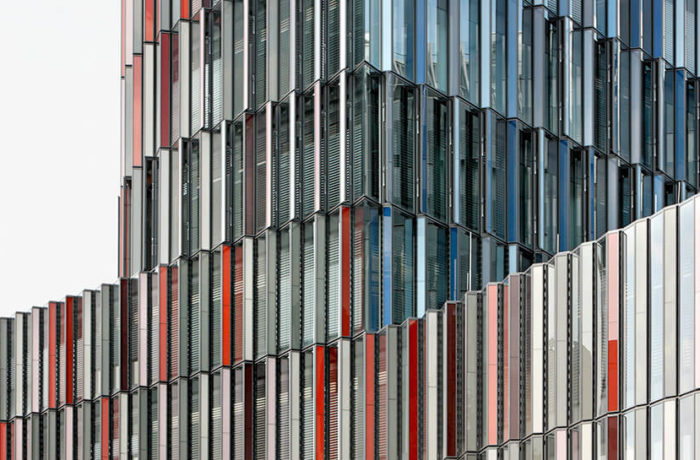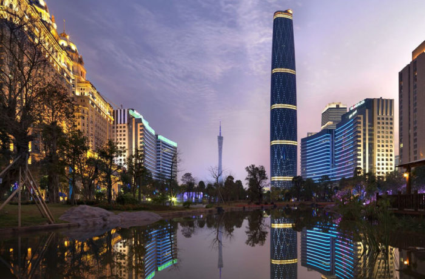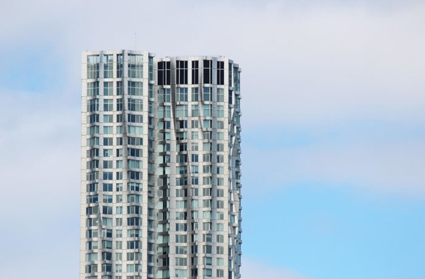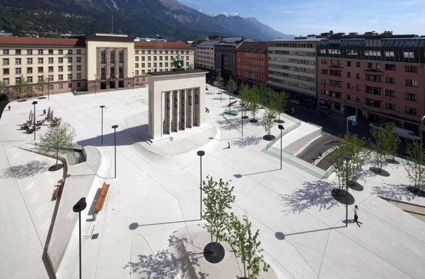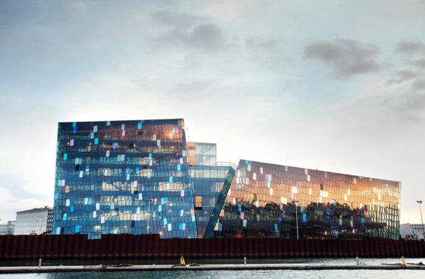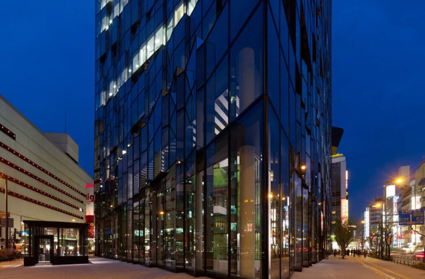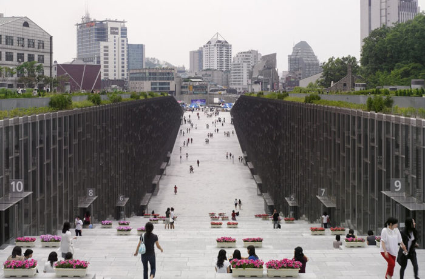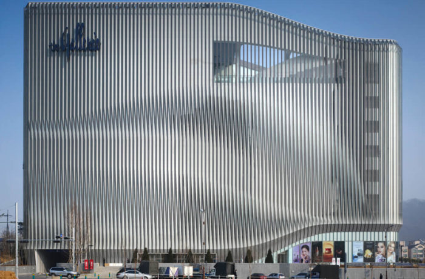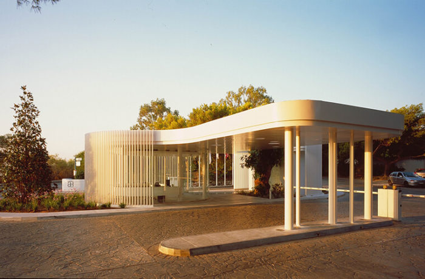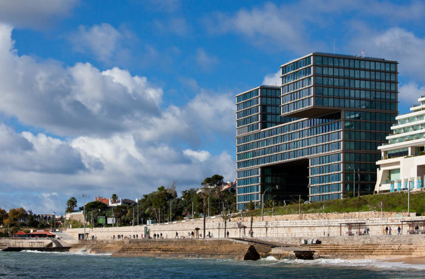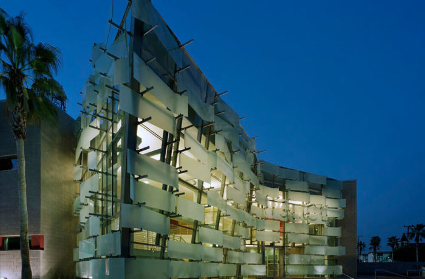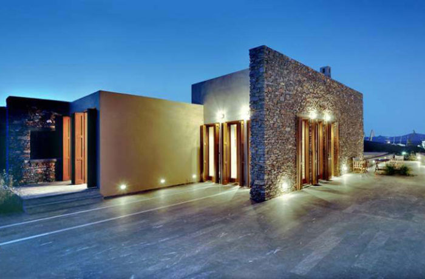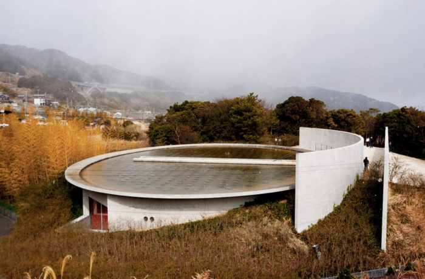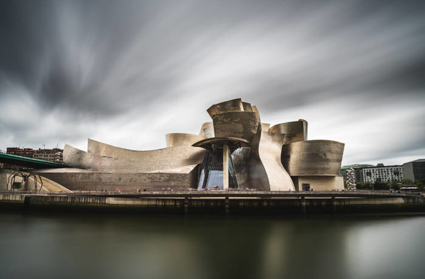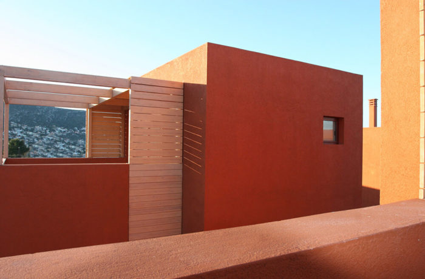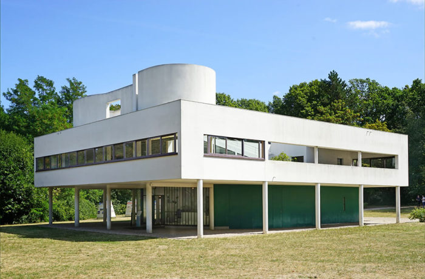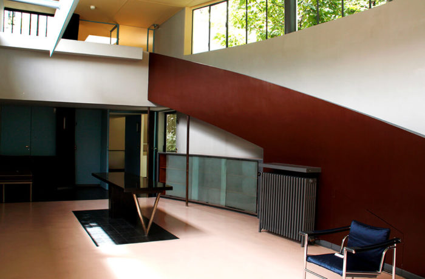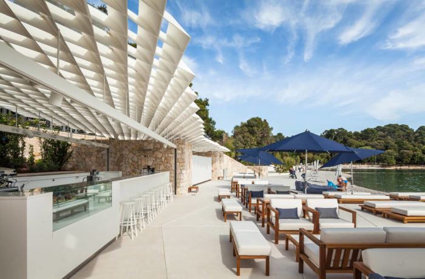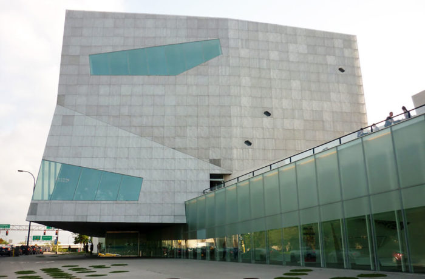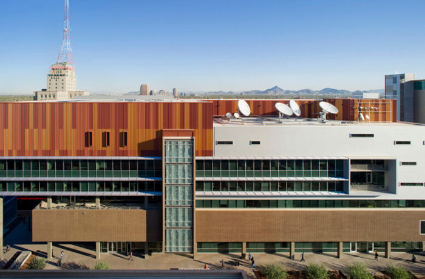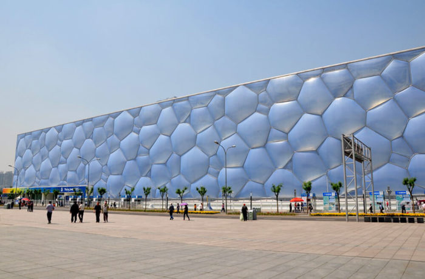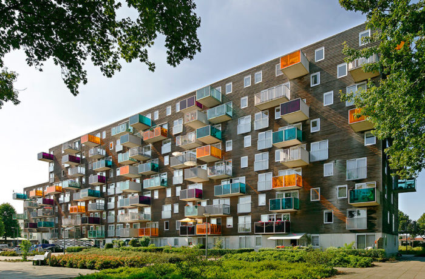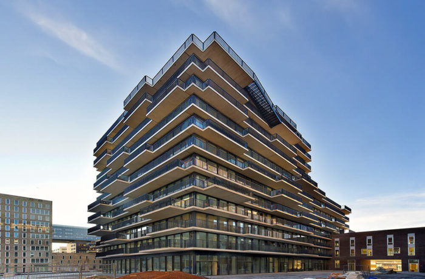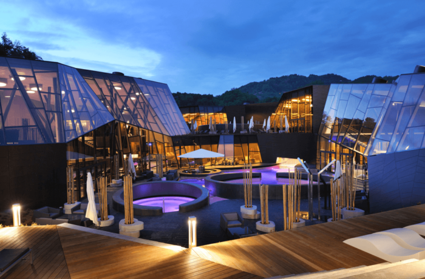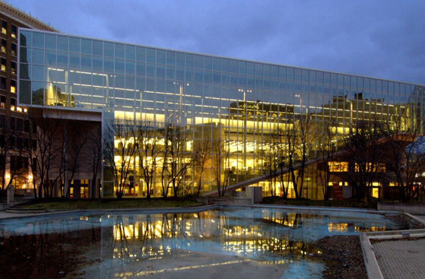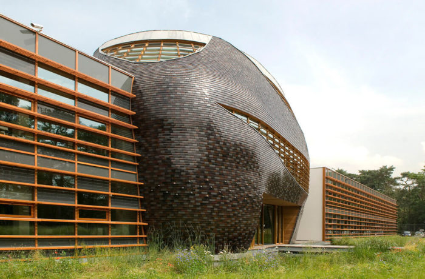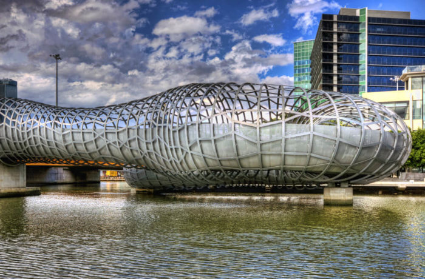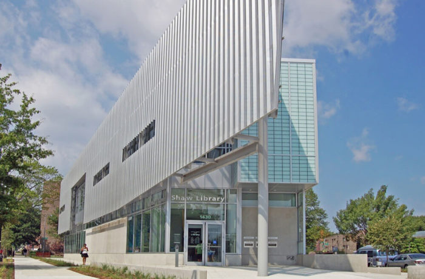The City of Miami Beach hired Hargreaves Associates to provide design and master plan services for 19 acre South Pointe Park, opened in March 2009. Substantial assets of the existing park included expansive views across Government Cut, adjacency to lively residential neighborhoods, and direct access to both the bayfront and […]
All Entries
Metal Shutter Houses
A Residential Condominium with a Gallery Retail space on the ground floor is the concept of Metal Shutter Houses. The building is located in the newly re-zoned West Chelsea district of Manhattan just west of the High Line. Both light and surrounding views are in maximum use of the project […]
KfW Westarkade
KfW Westarkade on his opening was touted as one of the most energy-efficient office buildings in the world. It was projected to use approximately half the energy of an average European office building, and one-third of a US-based one. The building addresses the prevailing wind direction to exploit it for […]
Guangzhou International Finance Centre
WilkinsonEyre won the first prize in an international design competition for this 440m tower in Guangzhou which is one of China’s tallest buildings. A mixture of uses including office space, a luxury Four Seasons hotel with a top floor high floor high end restaurant and bar consist this tower with […]
New York by Gehry
New York by Gehry has conquered the place of a residential tower that is the tallest in the Western Hemisphere being a singular addition to the iconic Manhattan skyline, standing at 870 feet tall. The design language of the classic Manhattan high-rise was reinterpreted with undulating waves of stainless steel […]
Eduard-Wallnöfer-Platz (Landhausplatz)
Even though Eduard-Wallnöfer-Platz was the largest but neglected public square in the centre of the city of Innsbruck in Tyrol, Austria, managed to keep a symbolic significance with the four memorials positioned there. A subterranean garage was built in 1985. Before the transformation took place, the […]
Harpa Concert Hall and Conference Centre
The Centre sits on the border between land and sea, standing out as a large, radiant sculpture reflecting both sky and harbour space as well as the vibrant life of the city. Henning Larsen Architects, the artist Olafur Eliasson with Danish-Iceland roots and the engineering companies Rambøll and ArtEngineering GmbH […]
Fukoku Life Osaka
The tower looks like a great tree, whose base is widening as the roots, while the body remains straight and vertical. The façade of the building shell is covered with scales larger and more marked at the bottom than the top. The color of the plant turn inspired by the […]
Ewha Womans University
A larger than site response, an urban response, a global landscaped solution which weaves together the tissue of the EWHA campus with that of the city was necessary in regards to the complexity of the immediate site through its relationship to the greater campus and the city of Shinchon to […]
Galleria Department Store
The Galleria Department Store design evolved around two main goals. The first goal was for the Gallery to have a new façade that projects a lively, ever changing surface. In total 4330 glass discs are mounted on the existing concrete skin of the building. The glass discs include special dicroic […]
Astir Palace Gate
During a renovation of Astir Palace, a luxury resort 25kms away from the centre of Athens, the architects were asked to design an entrance Gate and to upgrade the entrance of the Nafsika Hotel (the Canopy). In both cases they designed an interface. The Gate The gate acts like a […]
Estoril Sol Residential Complex
The intervention proposal for replacing the existing Hotel Estoril Sol in Cascais, a new building complex comprising a residential program with an area equal to 28.800m² and has 1,200sqmt of area for trade and services. The study is part of the awareness of the collateral issues relating to the removal […]
Hollenbeck Replacement Police Station
The design of LAPD Hollenbeck Replacement Station in Boyle Heights exemplifies the station efforts to create an open, community-serving police force. Strengthening the neighborhood’s civic center and highlighting the community’s distinct tradition of artistic expression was the intention of the […]
Vacation House on Syros Island
This small house for vacation of 130sqm sits at the eastern part of Syros Island in the area of Manna, Sklipi, and was designed for a three-member family. The design focused on integrating the building with the landscape and thus the three volumes of the building were organized around three […]
Water Temple (Shingonshu Honpukuji)
The Water Temple in Awaji Island can be reached from long uphill path traversing the original temple compound and cemetery. The temple was originally constructed for the Shingon Buddhist Sect. One is then directed, indirectly, through a simple series of two gesturing white-washed concrete walls of light and shadow that […]
Guggenheim Museum Bilbao
The museum of Guugenheim in Bilbao had already begun to make news long before it opened its doors on October 19, 1997. The previous four years of its construction, the museum was visited by numerous artists, architects, journalists, politicians, filmmakers, and historians that […]
Four Houses in Porto Rafti
This complex of four house is located in Porto Rafti, an area by the sea in a distance of approximately 40 km from Athens. The recently new roads that have been constructed led an increasing number of population chooses to live here permanently, despite the area has been used for […]
Villa Savoye
Many consider Villa Savoye to be the seminal work of the Swiss architect Le Corbusier. International Style has found to this Villa one of its most recognisable architectural presentations. The Five Points The house was emblematic of Le Corbusier used to work in a system that he addressed “The Five […]
Maison La Roche
Maison La Roche in Paris is a classic work from Le Corbusier that was built as a home for Raoul La Roche, a Swiss banker and collector of avant-garde art. Among other things, The house was designed to serve as a private gallery to display La Roche’s extensive art collection, […]
Mulini Beach
In an attractive area of Rovinj, Mulini Beach lies on the exit from the central part of the city and in the continuation of the promenade. It is in front of hotels Monte Mulini, Lone and Eden, wrapped in a rich green public park and green forest protective areas. The city’s public area and the promenade whose primary function is to connect […]
Walker Art Centre Expansion
With chunky massing and silvery, lightly crumpled aluminum cladding, Herzog & de Meuron’s Walker Art Center expansion hovers over the sidewalk. It acts as a striking counterpoint to its adjoining neighbor, the center’s original brick-clad structure, decisively grounded, by Edward Larrabee Barnes. The 1971 […]
Walter Cronkite School of Journalism & Mass Communication
The Walter Cronkite School of Journalism, this new state-of-the-art facility is located in downtown Phoenix. Strategically situated at the corner of Central Avenue and Taylor Street Mall, it is an integral part of the fabric of ASU’s downtown campus. The six-story, 220,000ft², 110 feet tall building is taking cues from […]
Beijing National Aquatics Centre (Water Cube)
The highly sustainable structure is clad with translucent ETFE (ethyl tetra fluoro ethylene), a tough, recyclable material that weighs just one percent of an equivalent sized glass panel. The Aquatics Centre has a bubble cladding that lets in more light than glass and thoroughly cleans itself with every rain shower. […]
WoZoCo Apartments
Big increases in density is what the Western Garden Cities of Amsterdam built in the 1950s and 1960s had to confront, increases that continue to threaten their open green spaces, the most important quality of these areas. A block of 100 apartments for people over 55 years was proposed to […]
Westerdok Apartments
This project embraces Openness as design concept. This means that the minimal amount of materials are used like glass, steel and concrete to achieve maximum openness for the façade. The building has total surface of 6000m² including 46 apartments and a day-care centre. A balcony of varying depths which stretch […]
Orhidelia Wellness
Enota’s design for Wellness Orhidelia is third in a row of their projects in Terme Olimia spa resort in last couple of years, whereas the development of thermal complex required more and more new programs and areas. It should also be noted that whenever a need for a new facility […]
Winnipeg Library Addition
Winnipeg Centennial Library was originally constructed in 1976 as a three-story building occupying a city block and an adjacent public park. The existing library, constructed of reinforced concrete exposed to the interior and pre-cast panel exterior, felt very disconnected from its surroundings including […]
WWF Netherlands Head Office
RAU has transformed with this design a former 1950’s agricultural laboratory into the first CO2-neutral and (almost entirely) self-sustaining office in the Netherlands. The rejuvenated building got a friendly and inviting appearance, by breaking through the rigidity of the existing structure and […]
Webb Bridge
The Webb Bridge in Melbourne by Denton, Corker & Marshall (DCM) pedestrian/cycle bridge over the Yarra River as part of a public art project in Melbourne’s Docklands area. In collaboration with artist Robert Owen. The design received first prize in a limited design competition. The brief called for the re-use […]
Watha T. Daniel-Shaw Library
The new Watha T. Daniel/Shaw Library is part of DC Public Library’s Building Program and came from a series of new libraries in Washington that are designed to be flexible and open in order to meet the needs of the community now and in the future. This $12 million facility […]

