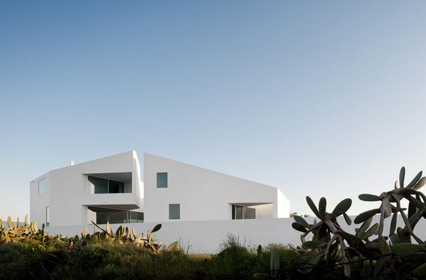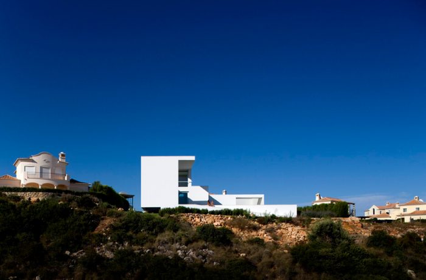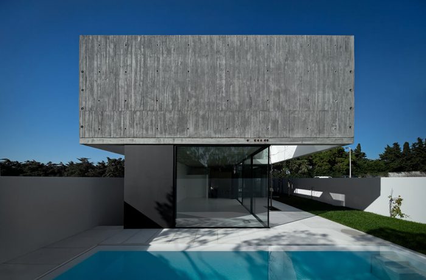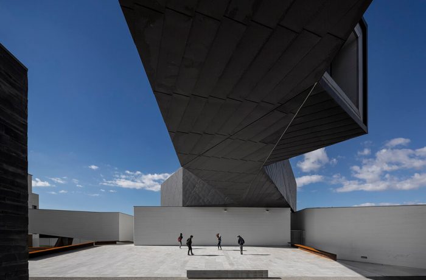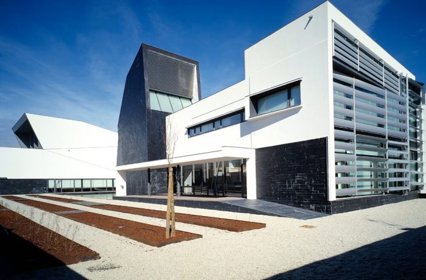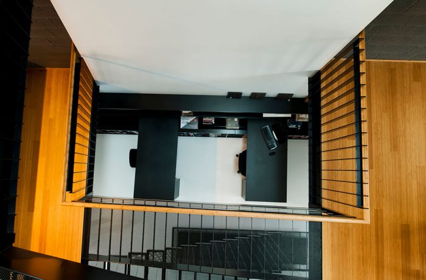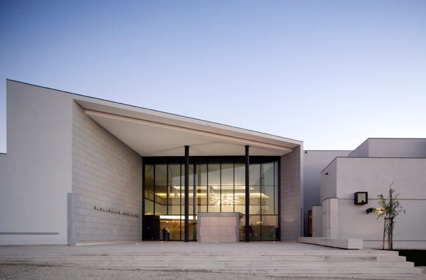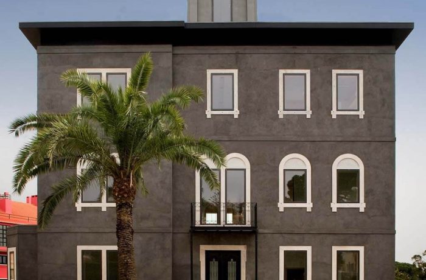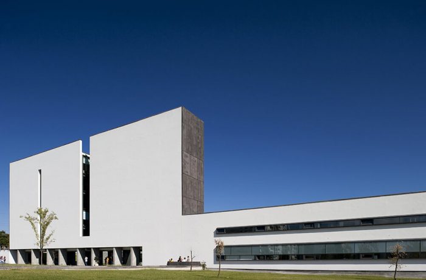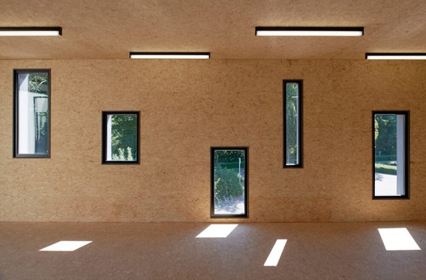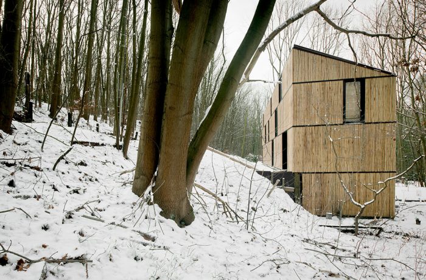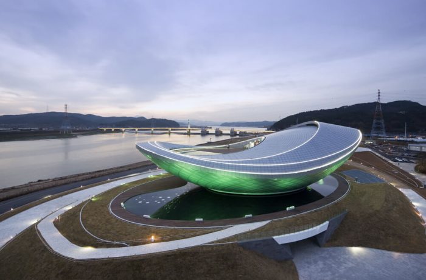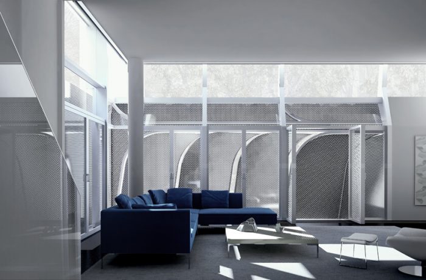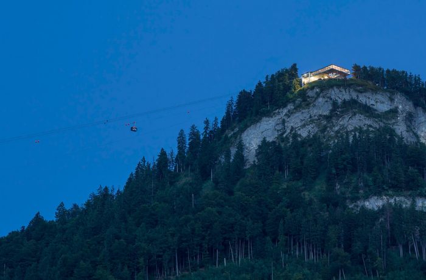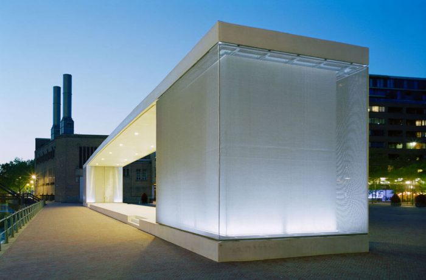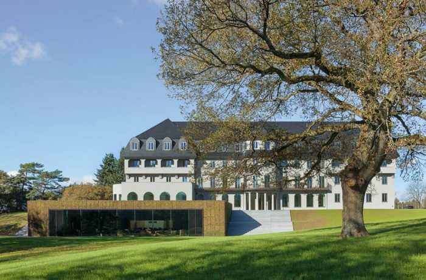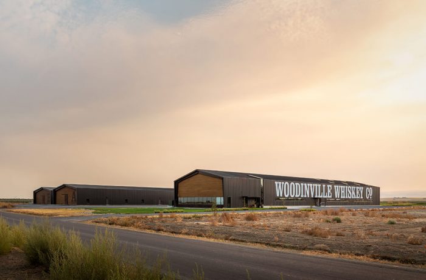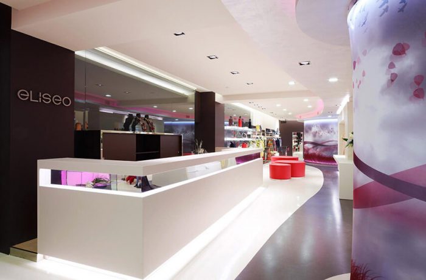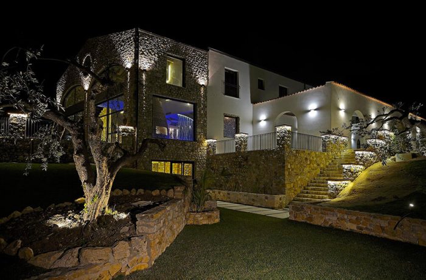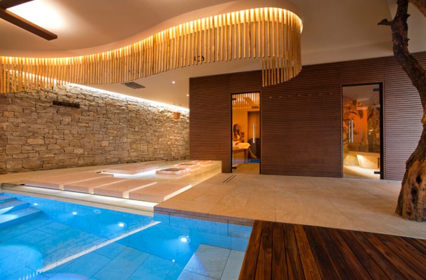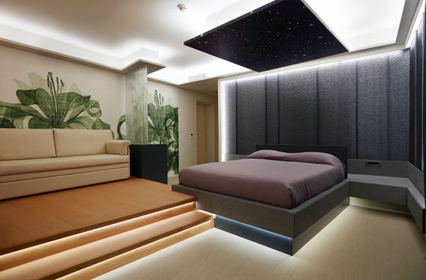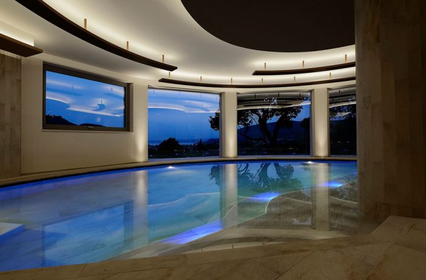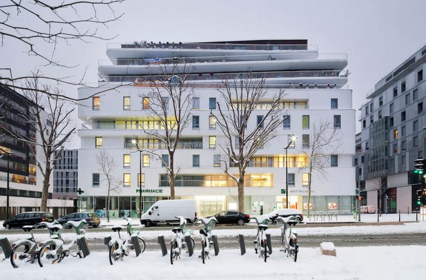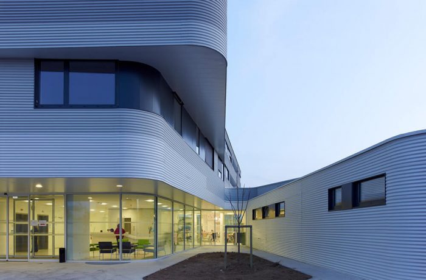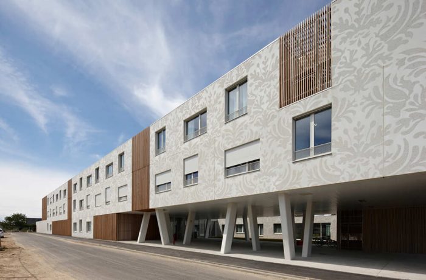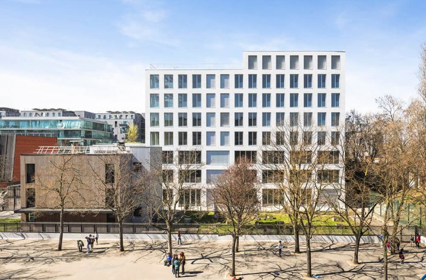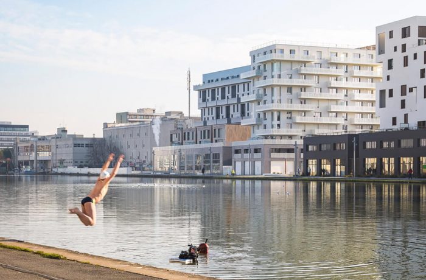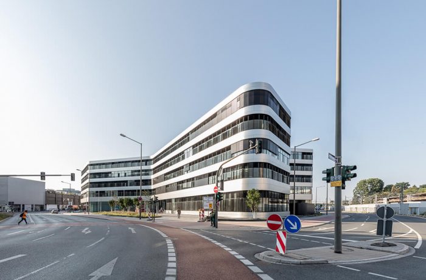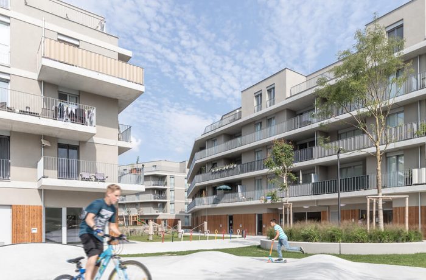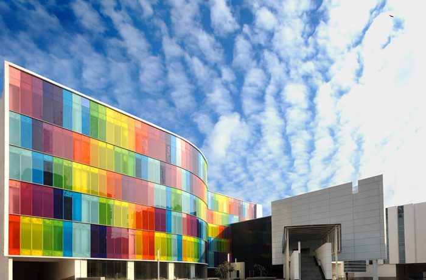The cultural meeting point joining the house owners and the architects was based on their common interest: an undoubtedly contemporary architecture, but one whose nature and final expression would also be the outcome of a research of the paradigms figuring in the traditional architecture of the region, the Alentejo. The […]
All Entries
House in Martinhal
This house is located in Martinhal, a touristic urbanization near Sagres. This is a fairly unbuilt Algarve seacoast, probably due to its aggressive windy weather. Like in the rest of the country, here finally landed instant touristic villages of rustic and traditional-like houses, claiming to be “portuguese architecture”, to please […]
House in Aldeia de Juzo
In the concept for this small house in the vicinity of Aldeia de Juso, the tiniest area of flat land and the house’s, as well as the high density of the new houses yet to be built in the surroundings, forcibly draw us to some sort of “obsession” about the […]
Ílhavo Maritime Museum Extension
The codfish aquarium connects two other buildings and sets and a complex built ensemble, united around the subjects of the sea and fishing. In this unusual structure, the Maritime Museum is the place of memory, the Aquarium the space for marine life and CIEMAR, installed in the old renovated school, […]
Ílhavo Maritime Museum
The building is situated on the outskirts of town, on a irregular plot flanked by houses on two levels, semi-detached or free-standing. On the other side of the street is the Health Centre, large and institutional. The extension and remodeling undertaken were extensive, almost doubling the previous surface area (now […]
Office AST77 and Apartment
Back in 2006, architect engineer Peter Van Impe was searching for a place to accommodate his newly founded architects and engineers office, AST 77 architects and engineers office. He stumbled upon a post-war townhouse located at the edge of the city park of Tienen. After some research this lot, of […]
Ílhavo City Library
Ílhavo City Library is located in the remains of the Manor Visconde de Almeida, a noble house from the 17th-18th century, later transformed and demolished. From the original building only the main façade, oriented southeast, and the chapel, both in ruins, were left. There was no trace from the carriage […]
Cascais Music Conservatory
The City of Cascais and Oeiras Music School and Chamber Orchestra headquarters stays at the old building of the Boaventura boarding house, located at downtown Monte Estoril, municipality of Cascais. It is a building from the beginning of the 20th century, intended for a single-family residence, known as “Chalet Madalena”. […]
Barreiro College of Technology
The building site assigned for the School is located in the outskirts of the city of Barreiro. These are rural territories which were invaded by recent constructions intersecting green-gardens and reed plots. Residence houses are predominant and other functions were not predicted for this area and so this neighbourhood is […]
Youthclub‘t Excuus
Starting from the intent to upgrade the existing backside of an existing building and the desire to cluster all youth activities in the municipal community of Kortenberg, the choice was made to build a new youth center above the existing storage spaces of the cultural center Columba. This location was […]
Low Energy Bamboo House
The narrow sloping and afforested site, south faced towards the Beukenlaan, is not that typical Flanders plot. In the past the neighbourhood seems to have been a residential recreation zone, where Belgians used to build their individual summer houses. When asked to build a new spacious residence on this particular […]
The ARC-River Culture Multimedia Theater Pavilion
The architecture of the River Culture Pavilion ( ARC ) is a powerful formal statement that combines nature, technology and space. The bold curved form of the ARC is perched on a peninsula that juts into the river and surrounded by an awe inspiring natural environment. The building is a […]
166 Perry Street Condominium
Asymptote’s design for 166 Perry Street comprises of an eight-story, luxury condominium building located in the West Village of Manhattan. The building mediates and reconciles in its form and materials on the one side the vibrant and dense urban context in which it is situated and on the other hand […]
Panoramic Restaurant Karren
Dornbirns’ ‘house mountain’ The Karren, is the most popular destination in the city. Due to the steady growth of domestic and foreign visitors, the capacity of the restaurant slowly became overwhelmed. Jointly developed with the client, the owners, the business manager and the Architects Rüf Stasi Partners (ARSP), a sustainable […]
Urban Podium in Rotterdam
An activator in the city’s vacuum Situated between the gothic Sint Laurenskerk (Saint Laurens cathedral) and the Delftsevaart canal, the Grotekerkplein was formed only during the course of the modernist reconstruction of the city center, which was almost entirely destroyed during WW2. Despite its central location the square hardly plays […]
Parliament for the German Speaking Community
A parliament for the German speaking community After the end of World War I, with the Treaty of Versailles of 1919, the neutral area surrounding the municipality of Kelmis, Belgium, and the German administrative district of Eupen-Malmedy, Belgium, are annexed. As a result, some seventy thousand Germans become Belgian citizens. […]
Woodinville Whiskey Processing and Barrel-Aging Facility
To meet increasing demand for its products, Woodinville Whiskey needed a larger facility to process and age its whiskey. A 10-acre site set amidst the fields of grain used to produce the company’s whiskey in Quincy, Washington was selected for a multi-phase expansion that consolidates operations as well as provides […]
L’Eliseo Fashion Store
With a professional experience built up in the ambit of various design projects, Alberto Apostoli has converted the historical and long‐established store of Caldiero Terme (Verona) into a space that is lively, multisensorial and packed with exciting areas played out between transparent effects and chromed reflections. The concept underlying this […]
Casale del Principe Suite and SPA
Monreale, a characteristic town in Jato valley, is famous for its cathedral, a millennial solemn monument that combines different styles with references to Northern Europe architecture and Arab art. This mixture of genres is typical of a territory like Sicily which, in the course of its history, has known domination […]
Dhara Wellness
In Brenzone, on the Venetian side of Lake Garda, the Consolini Group decided to give the Belfiore Park Hotel a decidedly ayurvedic dimension by opening a new wellness centre spread along an entire floor of the hotel and named the Dhara Wellness. The project aimed to create a balance between […]
Belfiore Park Hotel
In Brenzone, a picturesque town of Lake Garda, Hotel Belfiore has opened the suites designed by Alberto Apostoli that constitute, with the upcoming SPA, a multipurpose space minimal and seductive: an entire floor dedicated to Ayurvedic philosophy, reinterpreted in a creative and contemporary way. Located on the ground floor, where […]
Poiano Resort Spa
The SPA designed by Alberto Apostoli for the Poiano Resort (Garda Lake – Italy) satisfies two needs: the development of a particularly attractive location and the concept of a contemporary design. The lake is the natural background of this center located in the hills above the town of Garda, among […]
Zac Claude Bernard Multifunctional Building
The urban development zone (ZAC) Claude Bernard is situated in the 19th arrondissement of Paris, on a 3.6ha vast area, between the boulevard Macdonald in the south and the highway in the nord. Four blocks of 43x48m, facing the boulevard Macdonald, were chosen in order to create different programs of […]
Private Clinic in Champigny
The construction site is located at 34, rue de Verdun in Champigny-sur-Marne, France. The Hospital accommodates 90 beds with 10 additional beds for day patients. Developed to a length of 75m by a 17,5m width, the project is composed of four floors and a partial basement. The building is situated […]
Monconseil Retirement Home
This retirement home is being built in Monconseil’s Urban Development Zone (ZAC in France), in the northern suburbs of the city of Tours, where this building will be one of the first footprints in the area. The project, which consists of 81 beds spread across three units, was defined from […]
Binet Business Hotel
A building that is part of its neighborhood To the north-west of Paris, the Porte de Montmartre district is a sector of economic and social recon quest, through a Great Urban Renovation Project (GPRU). The new business building is located in this ambitious development project, which is eagerly awaiting the […]
ZAC du Port Housing
The creation of block 04, made up of 60+60 housing units, is the result of a joint workshop of two architectural firms: AZC and Cantin Planchez. This collaboration allowed us to approach the issue of housing in a free and insightful way. We were able to propose in consequence a […]
LR1 – Provincial Government Office
With this significant building AllesWirdGut marks the structural upgrading of this part of the inner city of Erlangen in Bavaria. The new Provincial Government Office forms the pivotal element of the district development. The development responds to regional and supraregional relations and links important inner-city connections. Several finger – like […]
Residential Project Traviatagasse
A new residential neighborhood is currently emerging in Traviatagasse in Vienna’s 23rd district. AllesWirdGut came out winning, together with project developer ÖVW, in a two-stage planning competition and was awarded the contract for the construction of 200 apartments and a kindergarten. A special focus was placed on connecting the new […]
IMI International Management Institute Kolkata
Kolkata is an ancient city in eastern part of India. Post Independence, this city has not grown like others in India, and has not yet adopted architectural characters. On the contrary this city is becoming more chaotic & mono dramatic. But the city definitely has vibrant life, and people here […]

