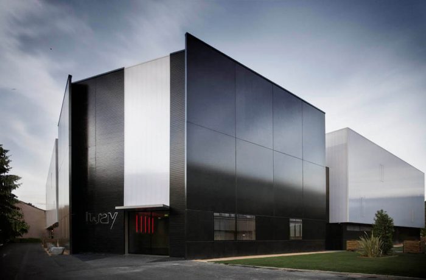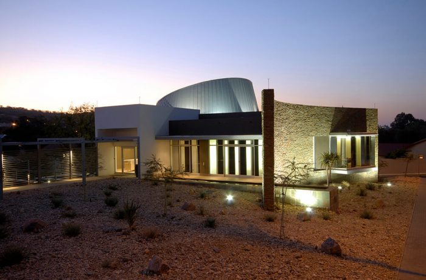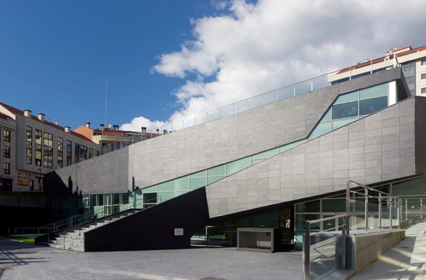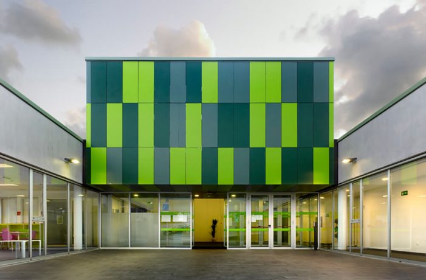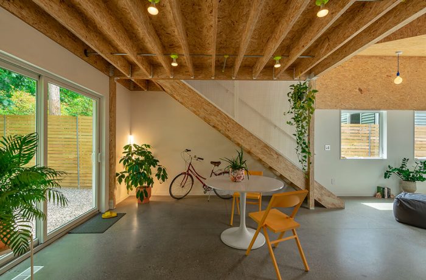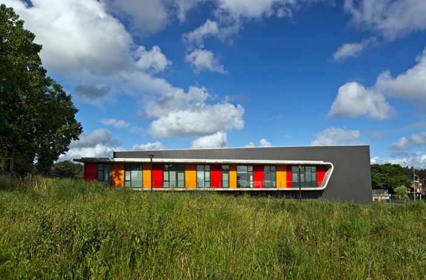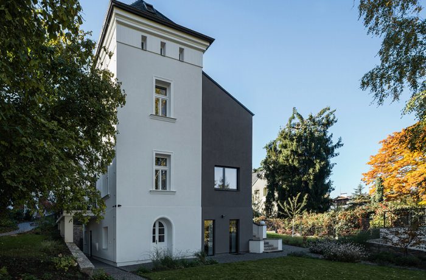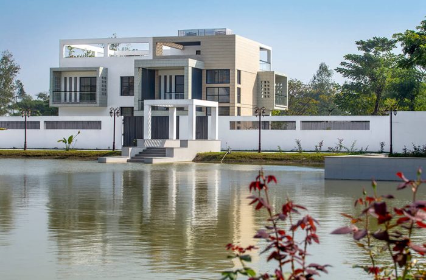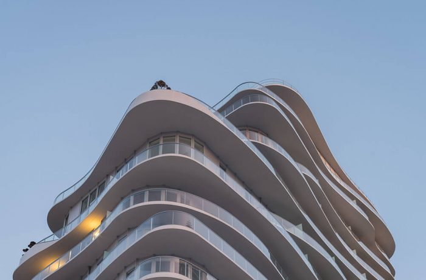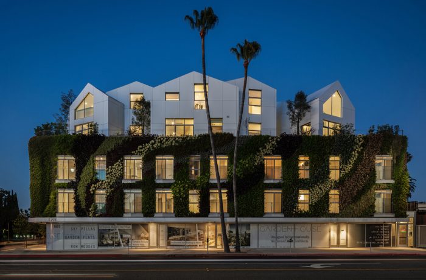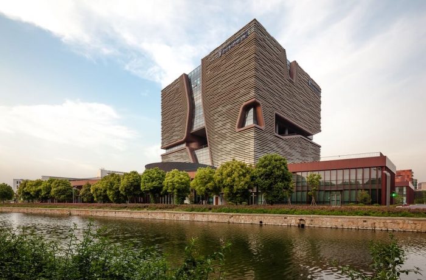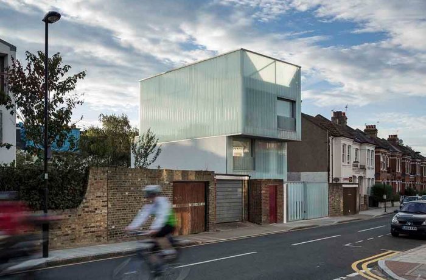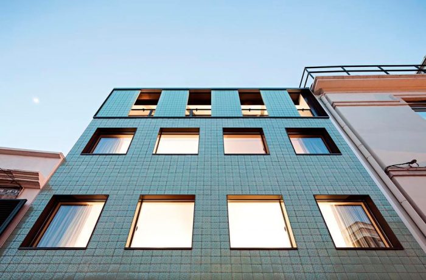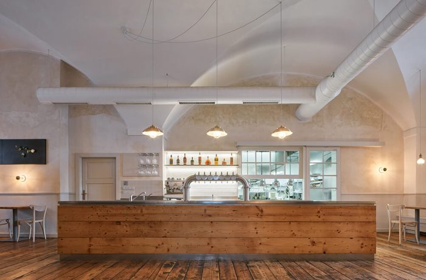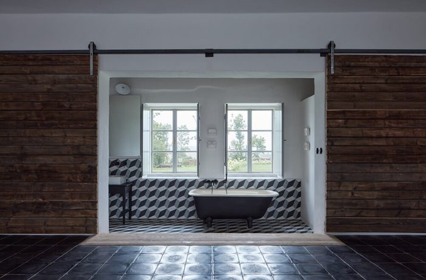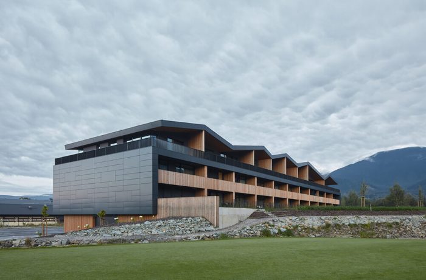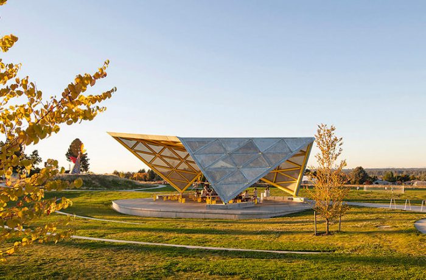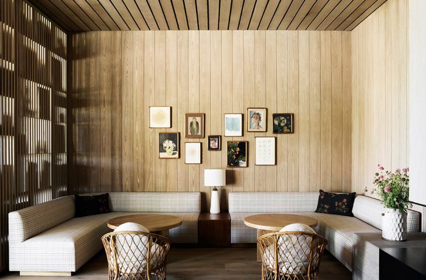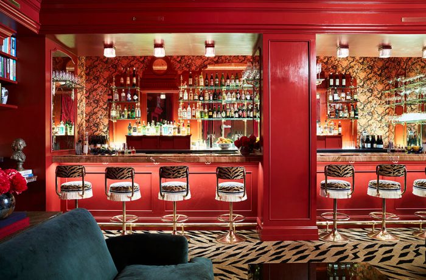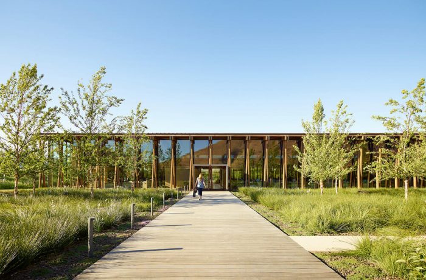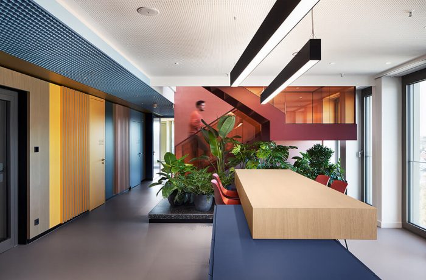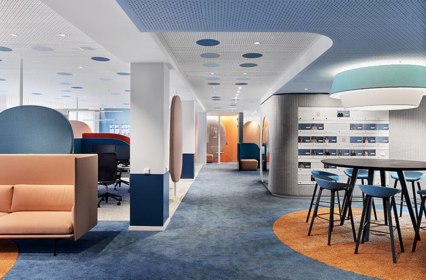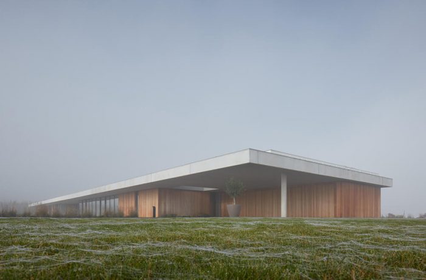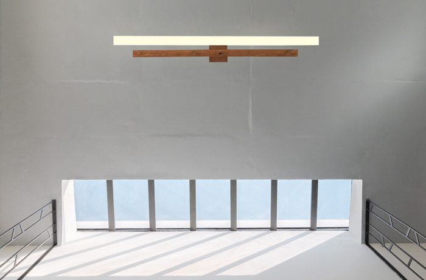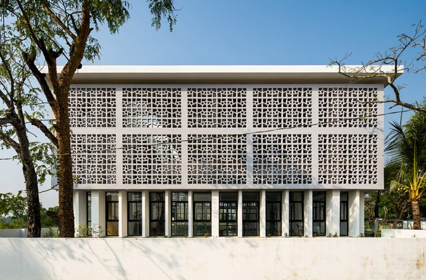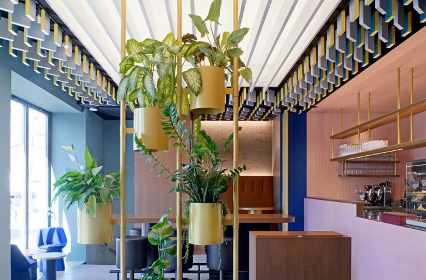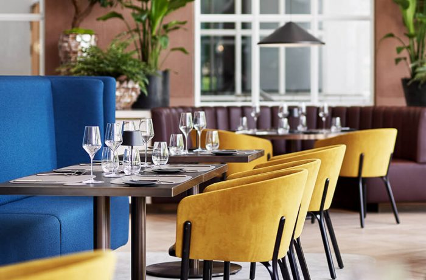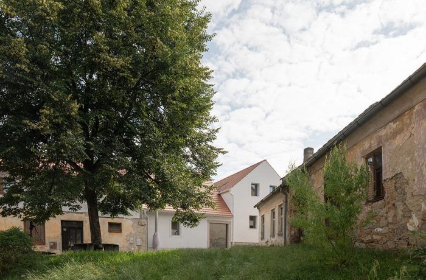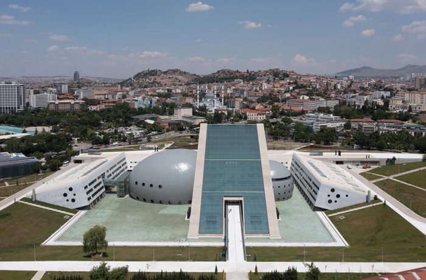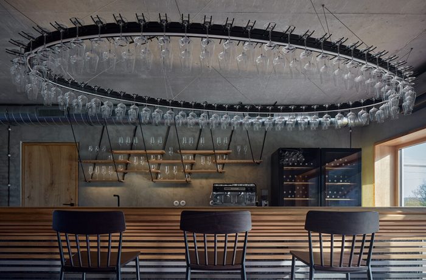Inaugurated in July 2008 in Lyon, France, I-WAY is an international first. This exclusive building is entirely dedicated to automobile simulations (simulator technology offering 6 degrees of freedom inspired by the aeronautics industry), providing the public with access for the first time to eighteen machines. Organised around 3 simulation zones […]
All Entries
Ernst and Young Namibia
As a building that represents an innovative, unconventional, and rather exceptional company, the new Namibian head office for Ernst & Young Chartered Accountants has been conceived to give expression to these qualities in a manner that challenges traditional relationships between culture, environment, structure and space, while accommodating the organization’s progressive […]
Sport Complex and Swimming Center in La Florida
The location of the Sport Complex and Swimming Center in La Florida, Vigo, was a challenge because it was in a empty space of a built block, with a very high slope. So, the superior level stayed and the building was constructed below this level and it develops the functional […]
Social Center in Mesoiro
The building was designed to be a social and services center in a neighbourhood with a high population growth rates in recent years. It is destined to use of the people in Mesoiro, A Coruña, a area with 7.900 inhabitants. It includes a gathering place for neighbours and the cultural […]
Northwood ADU Dwelling
T+E+A+M, one of the American Midwest’s top-rising architecture firms, has Northwood ADU, one of the first accessory dwelling units (ADUs) to be built under the city’s new zoning regulations that passed in 2016. The homeowners, T+E+A+M co-founders Ellie Abrons and Adam Fure, along with the firm’s other two co-founders Meredith […]
Dance School in Oleiros
The Municipal School of Dance in Oleiros is a freestanding building with a ground floor and a simple volumetric shape, in accordance with a clear programme of requirements. Two different volumes hold the different uses of the building and separate the main operation areas. In plan view, it is a […]
Villa 1906
Reconstruction of the villa from 1906 in contrast to the contemporary living. We present you modern living in a bourgeois villa. For the new owners, we design a contemporary layer, redraw floor layouts, organize the flow of spaces and tune up the combinations of materials to preserve the original elements […]
Jinat Batika
My client lives in the capital city, Dhaka. In his busy schedule, to relax and fraternize with his relatives, he makes time to visit with his family to his native village Raichota, 40 kilometers from Chittagong. The Bay of Bengal is about 2.5 kilometers away from the site, which gives […]
UNIC
Located in Clichy-Batignolles, a newly developed neighborhood in Paris, UNIC is next to Martin Luther King Park and the currently-under construction courthouse designed by Renzo Piano. MAD won the project through an international design competition in collaboration with local French architects Accueil – Biecher Architectes. “We worked closely with the […]
Gardenhouse
Located at 8600 Wilshire Boulevard in California’s Beverly Hills, “Gardenhouse” is a mixed-use scheme consisting of 18 residential units above ground floor commercial space. Evoking the lush landscape of Beverly Hills, the scheme becomes a “hillside village” with residential units “growing” from the building’s living green wall. Peaking above the […]
Xi’an Jiaotong-Liverpool University Administration Information Building
Located in Suzhou Industrial Park, the Xi’an Jiaotong-Liverpool University occupies a beautiful environment where there is a harmonious coexistence of the city’s rich cultural traditions and its rapid economic development. Aedas’ design for its Administration Information Building was inspired by the famous Taihu stone unearthed around the Suzhou city. Taihu […]
Slip House
Occupying one of four plots forming a gap in a typical Brixton terrace, Slip House constitutes a new prototype for adaptable terraced housing. Three simple ‘slipped’ orthogonal box forms break up the bulk of the building and give it it’s striking sculptural quality. The top floor is clad in milky, […]
Casa no Príncipe Real
Located a few metres from the Garden of Príncipe Real in Lisbon, this 41 m² plot allows the construction of a small 5-storey urban house for a family. The exiguity of the plot has led us to a scheme where each floor has a different function and layout and all […]
Baroque Restaurant
Design and project documentation of a restaurant designed within the premises of the Benedictine monastery in Broumov, which belongs to the national cultural heritage of the Czech Republic from 1995. ADR architectural studio has been participating in the gradual renovation of the Broumov Monastery over a long period of time. […]
Kocanda Kravsko
The project focuses on the first stage of the conversion of the former ceramics factory into a space for social events and agritourism. The central baroque building was originally built as a Coach Inn on the route Prague-Vienna. The aim of our project was to clean the building from significantly […]
Tee House
Resort spa residence with wellness in the landscape of Czech Beskydy mountains On the Eastern edge of the Czech Republic, near the Slovak and Polish borders, the village of Čeladná is surrounded by the beautiful landscape of the Beskydy Mountains. Čeladná has grown in recent years with a number of […]
Luuwit Park
Skylab Architecture worked alongside 2.ink Studio and in close collaboration with Portland Parks and Recreation to create this 16-acre, hourglass-shaped park in a northeast Portland neighborhood. The design team developed the park, formerly Beech Park, around an integrated strategy that creates both passive native meadow areas that require limited maintenance […]
House of Flowers
Flowers’ new guest experience breathes new life into a cherished local landmark to become a destination resort-style estate dedicated to the celebration of wine, food, and the natural landscape. Located minutes from downtown Healdsburg, in the heart of Russian River Valley, and originally built as a winery in the mid-70s, […]
Maison de la Luz
Maison de la Luz from Atelier Ace is a new luxury guesthouse designed in collaboration by EskewDumezRipple and interior design firm Studio Shamshiri. The design team worked in tandem to transform the legacy six-story, 55,464 square feet former City Hall annex into a sophisticated destination. Located in the warehouse district […]
Washington Fruit & Produce Co. Headquarters
Surrounded by the world’s most high-tech fruit packing warehouses, the 16,500-square-foot Washington Fruit & Produce Co. headquarters is conceived as an oasis amidst a sea of concrete and low-lying brush landscape. Tucked behind landforms and site walls, this courtyard-focused office complex provides a refuge from the noise and activity of […]
Schöller SI
Especially in times like these, when the office has moved into everyone’s living room, the value of shared office spaces becomes crystal clear: While concentrated work is possible at home, collective work environments are places where co-creation, collaboration and communication prevail, thereby allowing completely new ideas to unfurl. They are […]
Aktion Mensch Headquarters
Their mission is clear: «WE wins the day». As Germany’s largest private charity in the social sector, Aktion Mensch is dedicated to ensuring the normal coexistence of people with and without disabilities in all walks of life. Inclusion is key for this non-profit association, which has been financed through a […]
Kostelec Residence
Design and project documentation of a residential complex for a family including interior equipment, large vineyard, necessary facilities, horse stables and a hangar with a helipad. The site formerly housed an old brick factory complex. Flying above the location in a helicopter, the owner became fascinated by the site and […]
Saideep Residence
Located in Ludhiana, Saideep is a 2210sqft residential project in a row housing community. The site was blocked on three sides, with the southern facade being the only open side and source of light. The client was a retired school teacher, who wanted to retain the existing ground floor structure […]
Shaer Mohammad Para Jame Mosque
Main idea is to design an open and transparent space within a basic form where people can find peace and relate themselves with the surroundings. As we believe “Honesty, Transparency and Openness bring Peace of Mind.”– Dalai Lama The mosque is at West Raichota which is a remote coastal area […]
New Era Café & Bar
The Schwabing district of Munich is well-known for its vibrant street life by day and by night. Young people in particular love the cosy atmosphere the district has to offer. Within this setting, we have realised a “café/bar” concept for NEW ERA COFFEE, which unites the lifestyle factors of enjoyment […]
Danza Restaurant & Wine Bar
Local cultural aficionados already know and love the Forum am Schlosspark in Ludwigsburg for its vibrant music, dance and theatre programme. DANZA is a restaurant that joins the ensemble following a thorough renovation of its gastronomic offering, skilfully picking up on the existing mood and taking it in an atmospheric, […]
Kozina House
Our new home was created in a historical part of a small South Bohemian town, which, although neglected, possesses a rather strong atmosphere and potential. The place attracted us from the beginning for its distinctive character and great location. In the narrow sleepy streets, next to the grassy patch of […]
The Presidential Symphony Orchestra Concert Hall and Choir Buildings
Ankara has a new landmark with an international appeal; The Presidential Symphony Concert Hall building with its focus on culture aims to prove an asset to both local and global music scene while being the instigator of interaction and exchange among citizens. The Presidential Symphony Concert Hall lies in the […]
Wine Bar Reisten
The new wine bar is located in the former winery premises. We are carving large openings situated opposite one another to open up the views. We are adding an all-glass, oversized bay window where one can relax with a glass in hand. We are cleaning all the surfaces, revealing their […]

