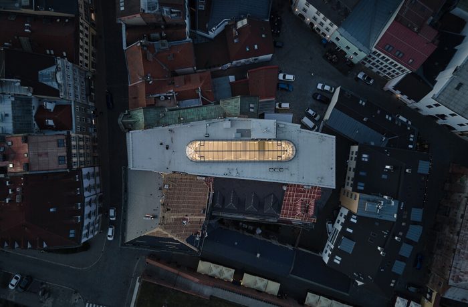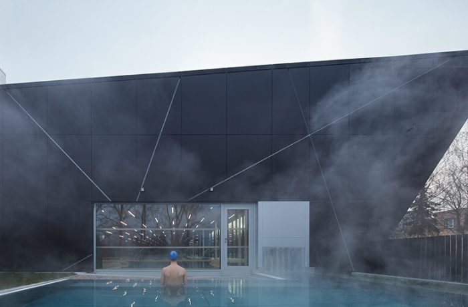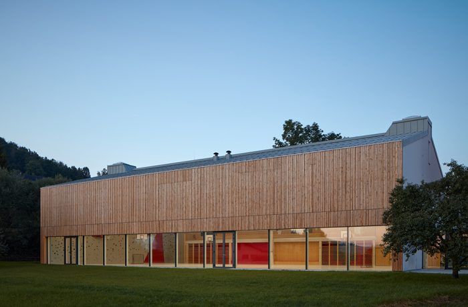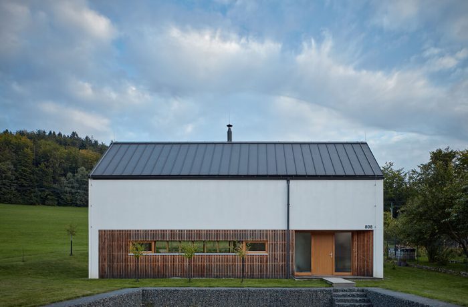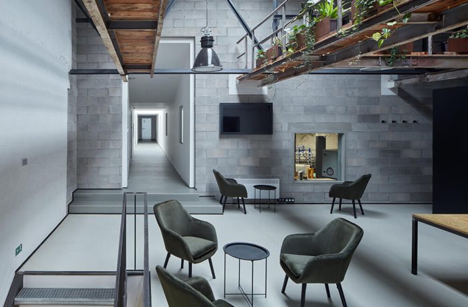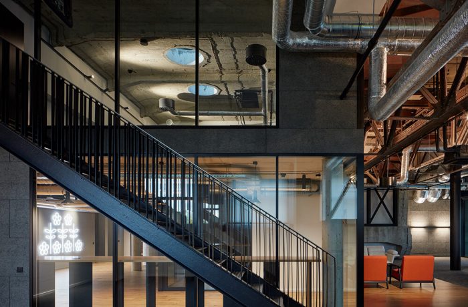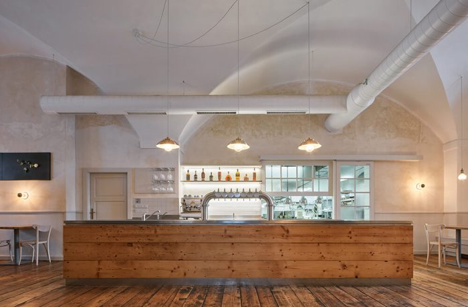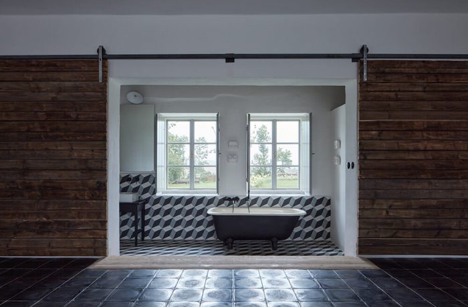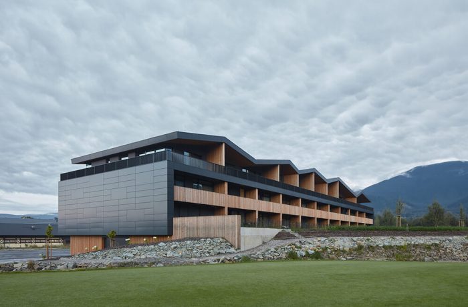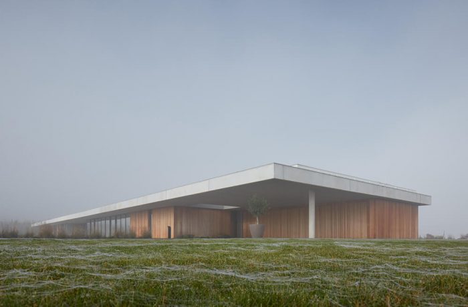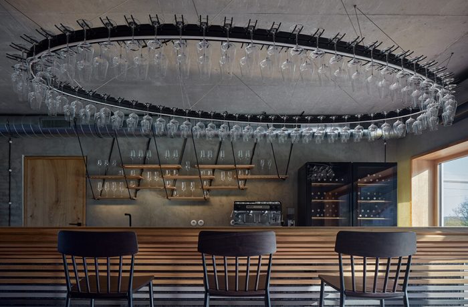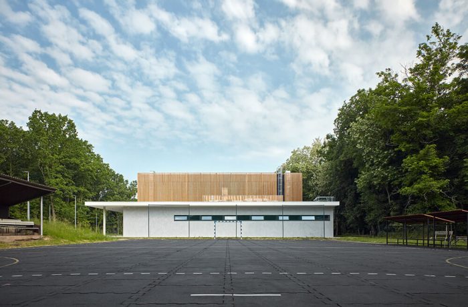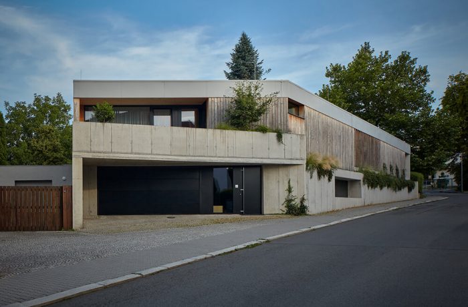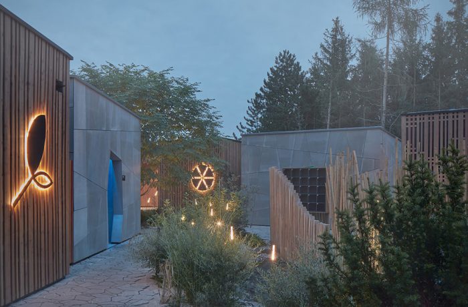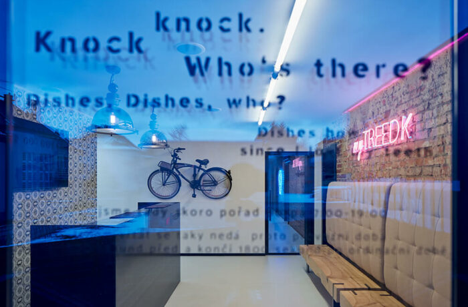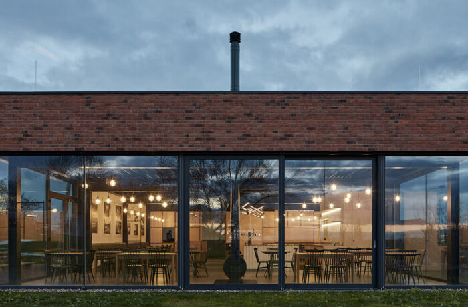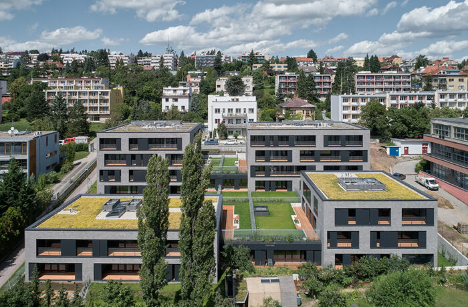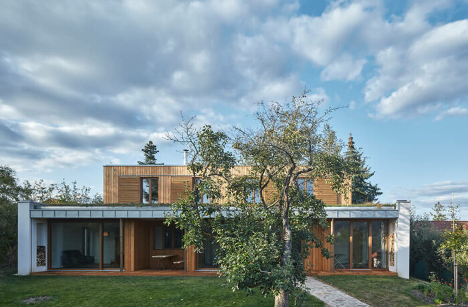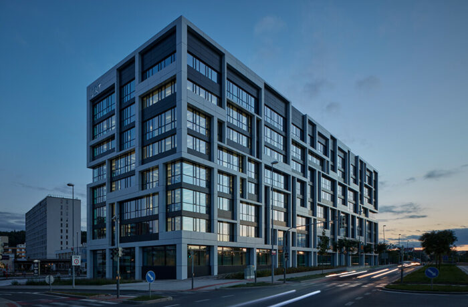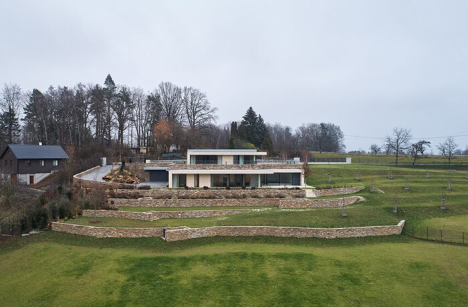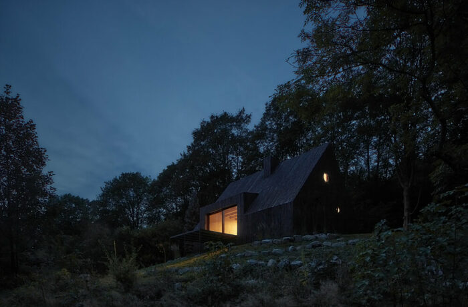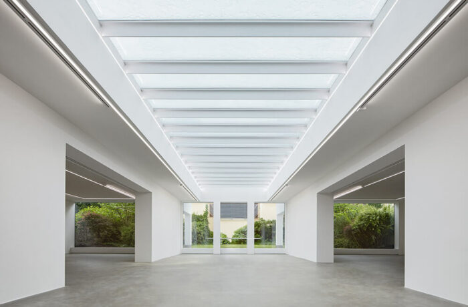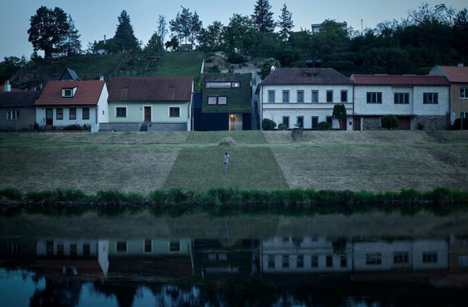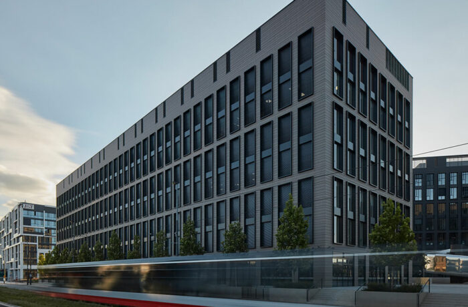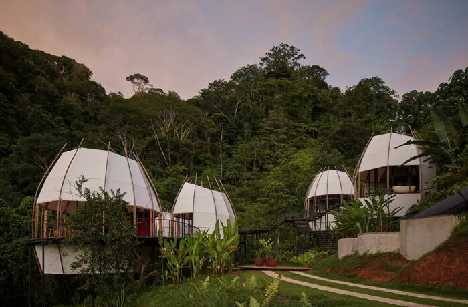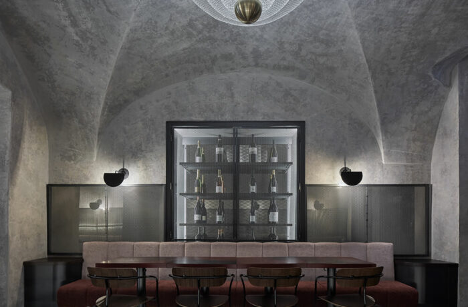Conversion of the 1910s furniture house into the new Czech Radio Olomouc building, located in the historic area of the city. The department store for the furniture tradesman Franz Klein was built on the original narrow and deep Gothic plot in 1911, after the demolition of a residential building with […]
Photographer: BoysPlayNice
Related entries: 26Louny Municipal Swimming Hall
The swimming building is closed on three sides so that it can open widely to the south into a public space – a small park – and thus allow a random passer-by to view its interior. This dynamically shaped, on all sides barely open crystal reveals the indoor world of […]
Nový Hrozenkov Primary School Sports Hall
The new sports hall highlights the potential of the rural landscape and links it through a generous panoramic glass wall to the indoor play area. The sports hall is located in the small town of Nový Hrozenkov, nested in the valley of the Bečva River, which flows through the Vallachian […]
House for a Photographer
A simple house on the border between buildings and landscape which provides a background for the creation and life of the owners. Premek´s land looked like a nice peaceful meadow under the forest but the whole thing looked easier than it actually was. The land lies on the border of […]
Barevna
Barevna (dye works house) in context In 1892, a Vienna-based company Brill, Schreiber and Co. founded a hosiery factory in Rožnov. The textile production of the later Loana factory finished in 2010, and since then, individual buildings of the factory complex have been adapted to a new purpose. The factory’s […]
Base4Work Bratislava
There are only a few buildings with industrial history left in Bratislava that have managed to adapt to the current needs. One of them is functionalist building of Jurkovič’s Heating Plant, which has been opened to the public after a three-year renovation as a modern coworking centre – Base4Work from […]
Baroque Restaurant
Design and project documentation of a restaurant designed within the premises of the Benedictine monastery in Broumov, which belongs to the national cultural heritage of the Czech Republic from 1995. ADR architectural studio has been participating in the gradual renovation of the Broumov Monastery over a long period of time. […]
Kocanda Kravsko
The project focuses on the first stage of the conversion of the former ceramics factory into a space for social events and agritourism. The central baroque building was originally built as a Coach Inn on the route Prague-Vienna. The aim of our project was to clean the building from significantly […]
Tee House
Resort spa residence with wellness in the landscape of Czech Beskydy mountains On the Eastern edge of the Czech Republic, near the Slovak and Polish borders, the village of Čeladná is surrounded by the beautiful landscape of the Beskydy Mountains. Čeladná has grown in recent years with a number of […]
Kostelec Residence
Design and project documentation of a residential complex for a family including interior equipment, large vineyard, necessary facilities, horse stables and a hangar with a helipad. The site formerly housed an old brick factory complex. Flying above the location in a helicopter, the owner became fascinated by the site and […]
Wine Bar Reisten
The new wine bar is located in the former winery premises. We are carving large openings situated opposite one another to open up the views. We are adding an all-glass, oversized bay window where one can relax with a glass in hand. We are cleaning all the surfaces, revealing their […]
Sports Hall in Borky
Sports hall for 6 sport disciplines, 6 dressing rooms for 20 players each, 120 visitor seats and a club-room with a bar. Clients brief was to build a sports hall with facilities and a seating tribune next to the Elbe river. The proposal won 1st place in architectural competition. The […]
Internal Landscape Villa
Internal landscape / Atrium displuviatum / As natural as fish in water / Introversion for living Villa, where the light and the people can move naturally, like a fish in the water. “I wanted to try and create an inner disposition in which people can move naturally, where they can […]
INFINIT – Wellness in Magical Garden
The new Infinit wellness in Senohraby evokes a feeling of a magical garden, an unexplored place hidden in the woods, a place cut off from the ordinary world. A stone’s throw from the meandering stream of the Sázava River, surrounded by forest, is a garden with a new wellness. With […]
Dental Clinic myTREEDK
Dental clinic MyTREEDK in Opava with its new environment contributes to a positive experience for visitors. At myTREEDK in Opava, they decided to fulfill their dreams of modern dentistry. They wanted a clinic where you feel comfortable. This is evidenced by their motto: “The mood makes our day, we welcome […]
The Most Micro-brewery
New building of a micro-brewery in Most. A brick veneer building with a restaurant and an outdoor seating. The Most Micro-brewery follows on from our existing micro-brewery projects of Hostivar 1 and 2, Trautenberk and Spojovna. These were designed by the studio for a network of shareholder owners. This time, […]
Four Houses in One
A set of four apartment buildings on a common base in a traditional residential area. The building is located in a quiet residential Masaryk district, full of quality pre-war functionalist architecture. The volume and spatial solution is based on the character and proportions of the nearest buildings. Residential complex consists […]
New House in the Old Garden
Text description provided by the architects. The new house is built in the middle of an old garden and is open to the southern sun and beautiful views of the Brdy hills. It is designed for a family of four with common areas and parents’ area on the ground floor, children have a separate floor with its own roof […]
New J&T Financial Group Headquarters
Setting apart the new J&T headquarters from the neighbouring buildings is its appearance – inside and out. The world of finance is made up of various elements that need to function and fit together flawlessly. The unbroken pattern of the façade mirrors this world. The design of the façade is […]
Villa in Vlastibořice
The beautiful site slopes to the southwest and is part of a slightly undulating landscape of the “Bohemian Paradise” territory. The plot offers amazing views of the opposite side of the valley. Due to the fact that the plot is located outside the built-up area, it offered a unique opportunity […]
Cottage Pod Bukovou
The winter wind blows over Buková mountain. It travels from the North Sea across the German plains and gains strength in the rocky hills above church in Hejnice, to reach the other side of the mountains and talk about upcoming winter there. In these places, where that cold fingers of […]
Miroslav Kubík Gallery
The reconstruction concept in the Miroslav Kubík Gallery in Litomyšl could be described with the following words: The gallery has a simple layout following an axis, which leads from the square to the garden. Individual spatial moments are based along this axis. An important point is that the given space […]
Family House in the River Valley
The plot is situated in a gap between family houses that form the banks of the Dyje River. Steep terrain of the plot has the original terrace landscaping with stonewalls. Above the opposite riverbank rises a rock wall; resting on the wall are the Znojmo Castle, the Rotunda of St. […]
RUSTONKA Office Complex
Motto Triangular plot. Three sides, three objects. Refined geometry of three solitary buildings. Square with views. Green. Fountains. Art. Shadows, light, morning haze, sunset. Site The office complex is built on the area of the former Prague Joint-Stock Engineering Works, formerly Ruston Company, known under the popular name Rustonka. The […]
COCO Art Villas Costa Rica
Art Villas Resort in Costa Rican jungle, with views of the Pacific Ocean, consists of three unique villas and one multifunctional tropical pavilion. The architects from the ARCHWERK studio are behind the architectural concept of Coco Villa and Wing. The architects from Refuel works designed the architectural concept of the […]
Autentista Wine Bar
The original assignment was to transform the vaulted interior of an Old Town house into an inviting and cosy place dedicated to the exquisite taste of natural wines. In other words, to fit the purpose of the Autentista Wine Bar. Mr Bogdan Trojak and Mr Antonín Suchánek, the bar owners […]

