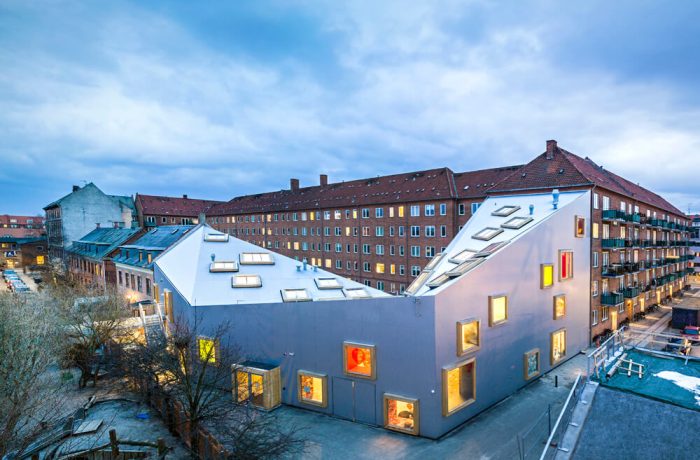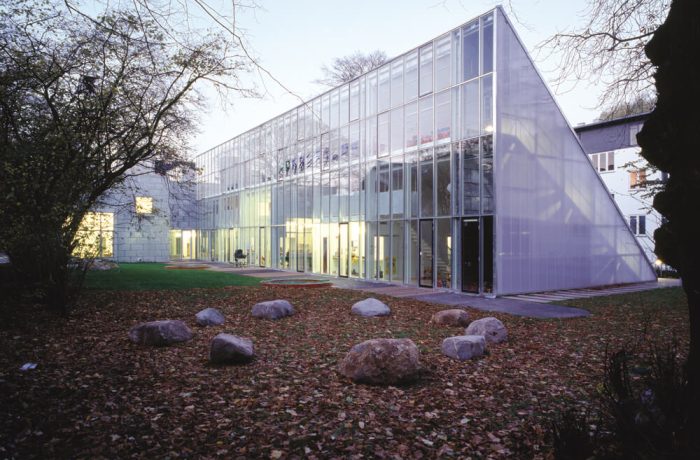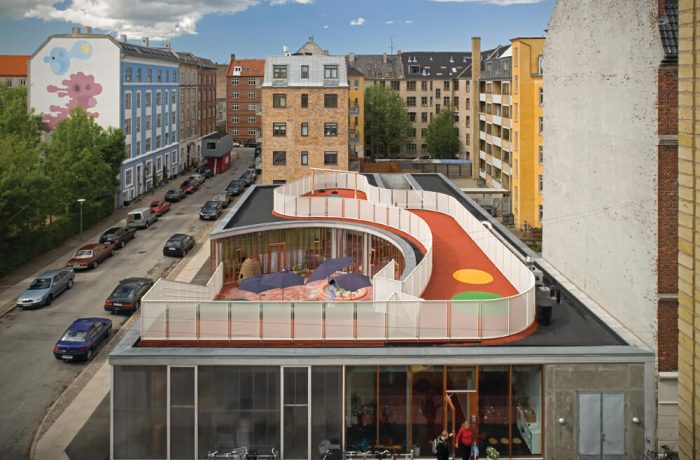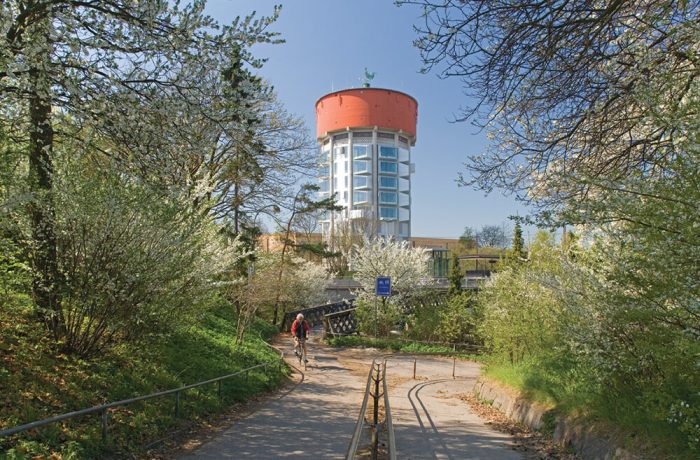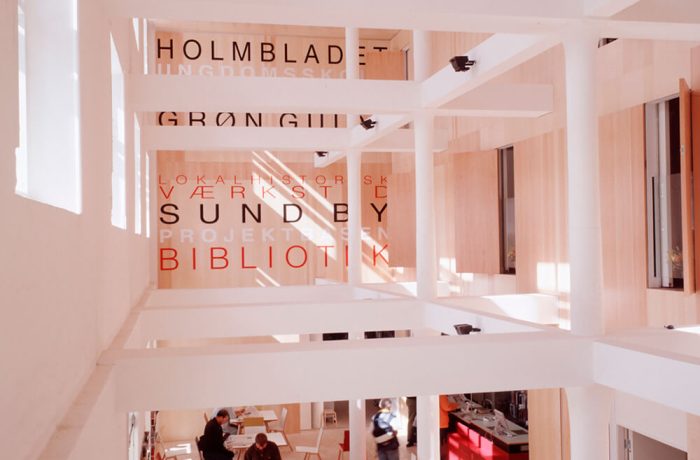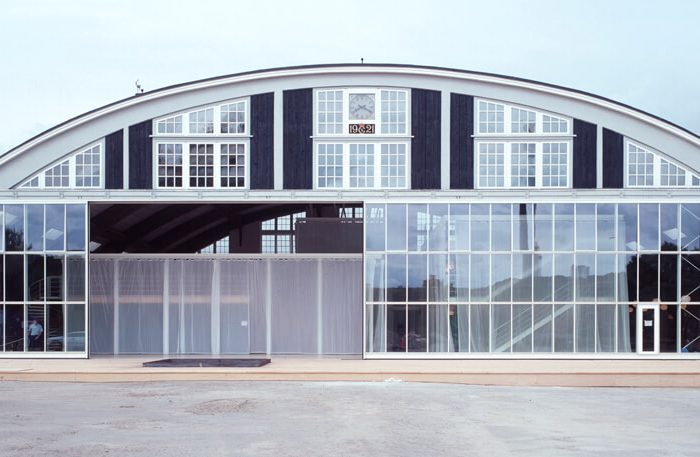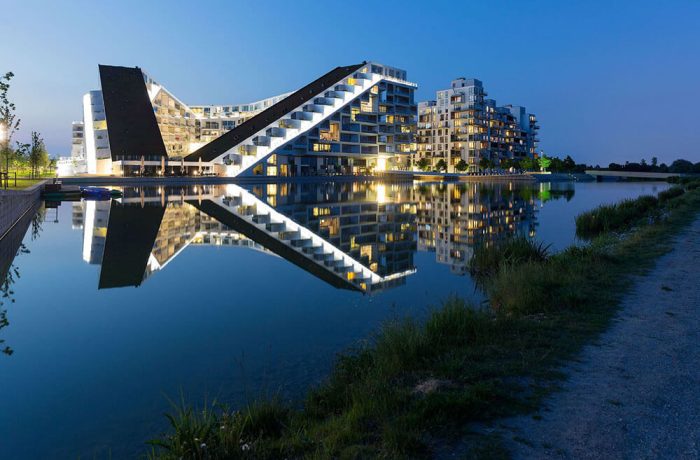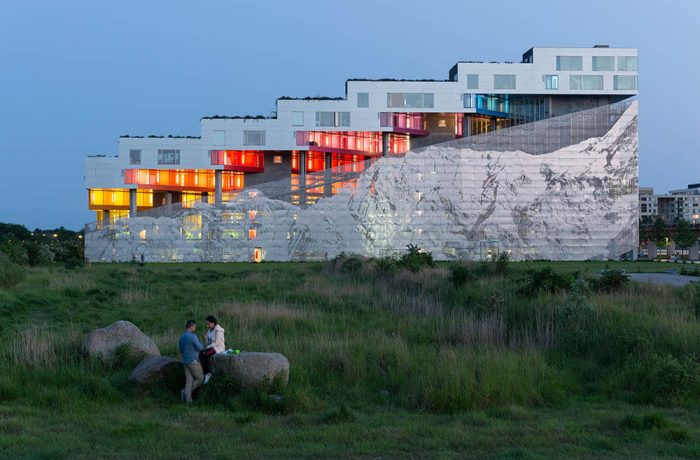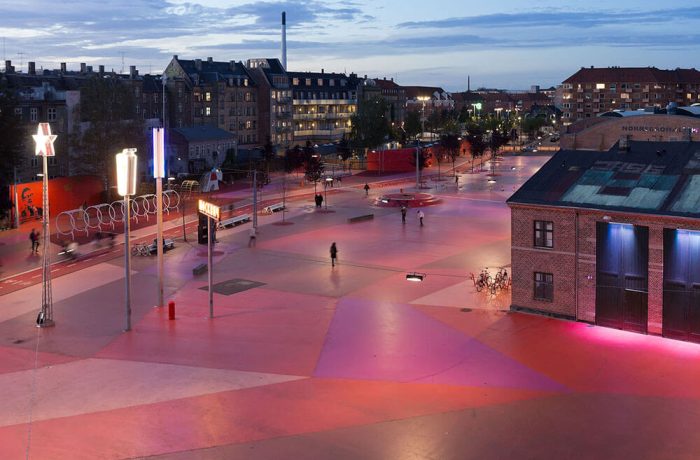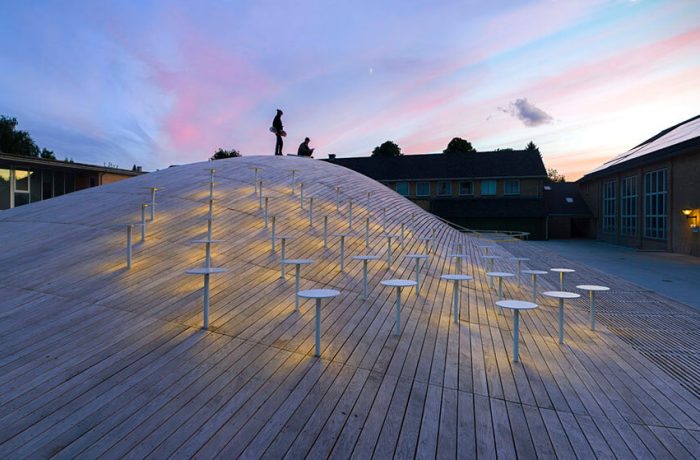The Children’s Culture House offers various play facilities and programmes for children of all ages. Located on a street corner, the structure mediates between the adjoining brick buildings, which are of different height. In its form and use of materials, however, the centre is quite distinct. A silvery aluminium skin, […]
Photographer: Jens Lindhe
Related entries: 10The Aquarium
The Day Care Centre is located in a residential neighborhood which was parceled out in 1857-72. The territory is a green oasis in the densely built quarter of Copenhagen. The residential neighborhood of Italian inspiration is of high architectural quality. The neighborhood was built for rich inhabitants of the city […]
Skanderborggade Day Care Centre
Site The neighborhood of Skanderborggade/Krausesvej is characterized by a mix of buildings made up of dense urban blocks from the turn of the 19th century, interrupted by a scattering of villas, and by a large gap in the structure caused in part by urban renewal. The Skanderborggade/Krausevej block consists of […]
Jaegersborg Water Tower
Dorte Mandrup Arkitekter ApS won in 2004 the competition to convert Jægersborg Water Tower into a mixed-use building. On the upper floors, student housing units mark the perimeter of the existing structure. Each unit is expressed by a protruding crystal-like add-on that brings daylight into the apartment, and offers unobstructed […]
Neighbourhood Centre
The Neighbourhood Centre is located in one of Holmbladsgade neighbourhood’s former industrial buildings from 1880. Today the scheme houses a local library and a café on the ground floor, as well as office facilities on the upper floors. In addition to this, a new building is added with a common […]
The Seaplane Hangar H53
The history of the building The H53 Seaplane Hangar is located at the former Holmen naval base, on the last landfill project, Magretheholmen, which was established in 1916 on an area between 1. Redan and Quinti Lynette. The hangar, which was built in 1921 from a design by architect Chr. […]
8 House
8 House is located in Ørestad South on the edge of a canal with a view of the open spaces of Kalvebrod Fælled in Copenhagen. The mixed-use building has three different types of residential housing and 10,000m2 of retail and offices, comprising Denmark’s largest private development at the time. Rather […]
The Mountain
The Mountain is located in Copenhagen’s Ørestad City neighborhood and offers the best of two worlds: a close proximity to the buzzing city life in the center of Copenhagen, and the tranquility of suburban life. The Mountain is the second generation of the BIG-designed VM Houses: same client, same size, […]
Superkilen
Superkilen is a park conceived as a giant exhibition of urban best practices. The park wedges through the Nørrebro area just north of the Copenhagen city center, creating a contrasting yet unifying space in one of the most ethnically diverse neighborhoods in Denmark. The aim of the invited competition initiated […]
Gammel Hellerup Gymnasium
The Gammel Hellerup School just north of Copenhagen is a well-preserved piece of architecture and a good example of building on a human scale. BIG was asked to design two new buildings, a new multi-purpose hall and a new arts building for the growing school. The challenge was to develop […]

