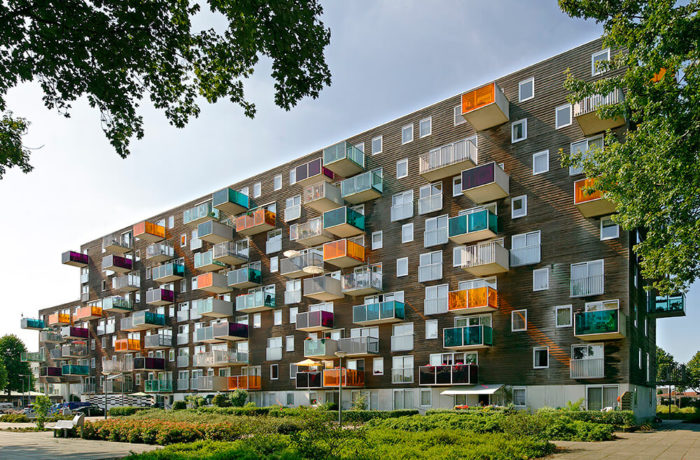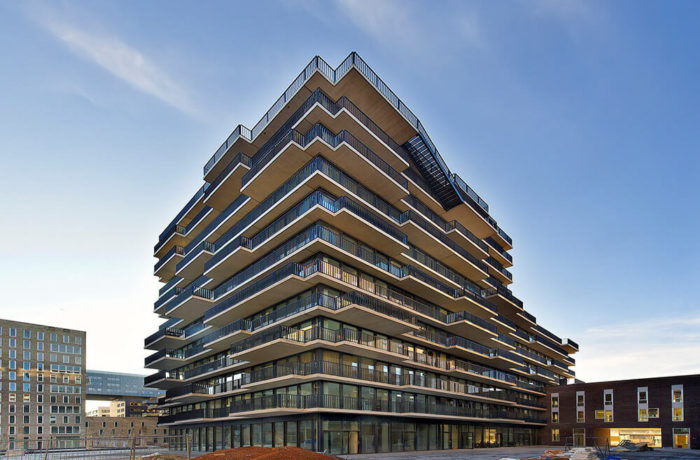Big increases in density is what the Western Garden Cities of Amsterdam built in the 1950s and 1960s had to confront, increases that continue to threaten their open green spaces, the most important quality of these areas. A block of 100 apartments for people over 55 years was proposed to […]
Photographer: Rob’t Hart
Related entries: 2Browse all work from photographer Rob’t Hart.
Westerdok Apartments
This project embraces Openness as design concept. This means that the minimal amount of materials are used like glass, steel and concrete to achieve maximum openness for the façade. The building has total surface of 6000m² including 46 apartments and a day-care centre. A balcony of varying depths which stretch […]


