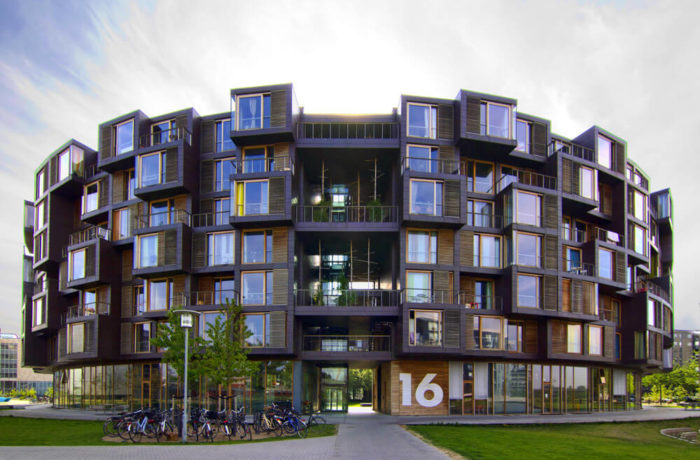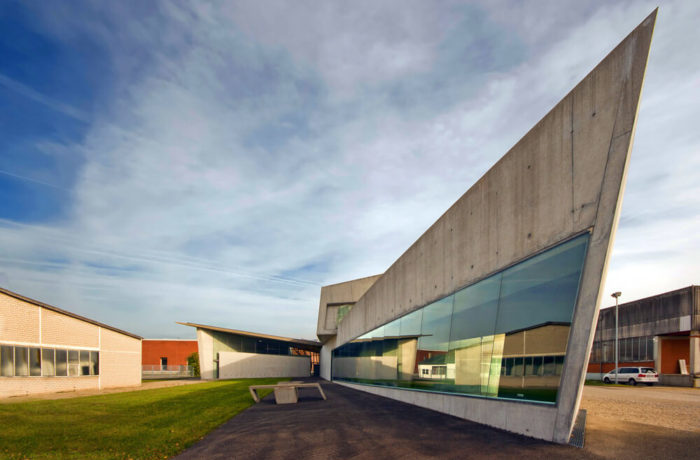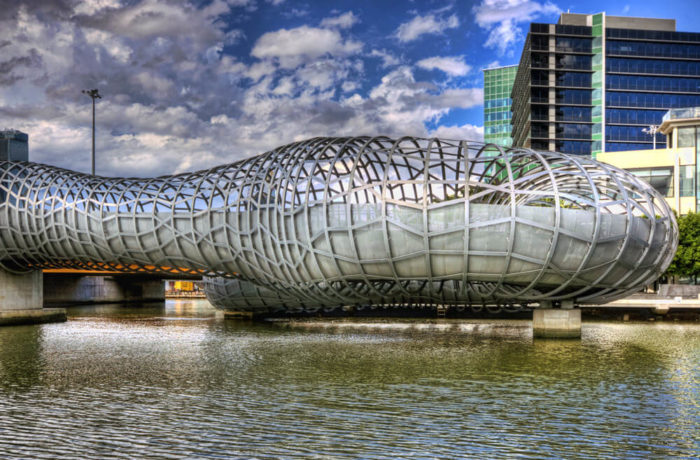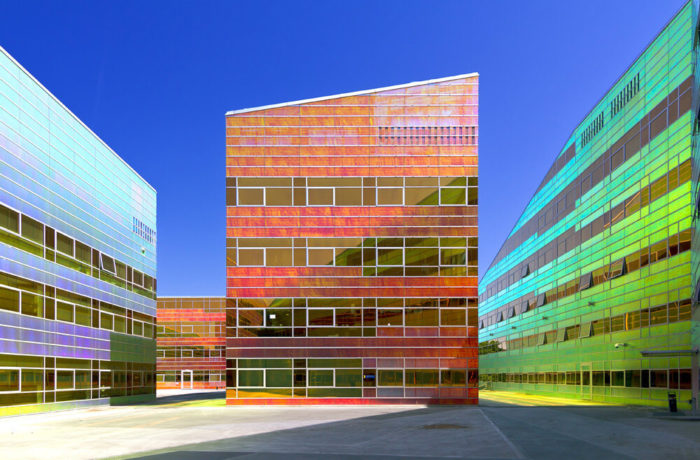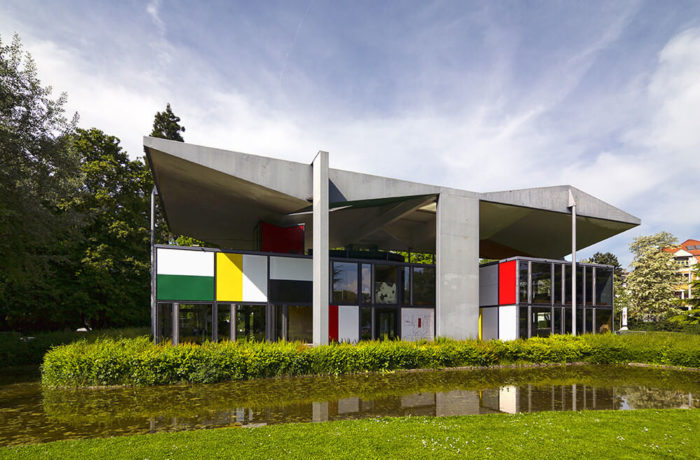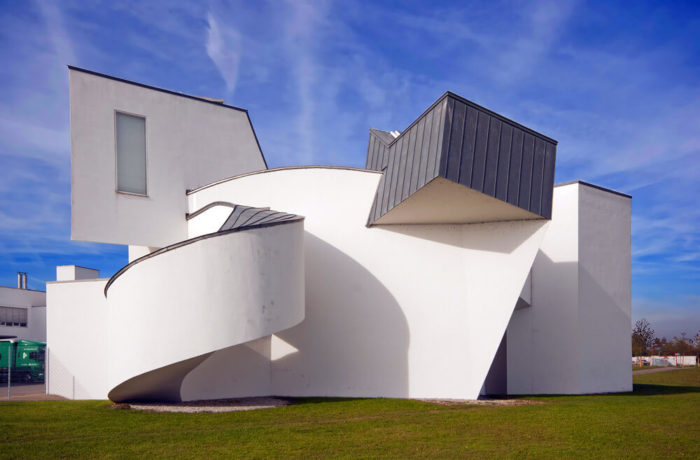The meeting of the collective and the individual, a characteristic inherent to the dormitory building type was the principle inspiration for this project. An urban response to the context, providing a bold architectural statement in the newly planned area is the simple circular form of the Tietgen Dormitory. The building’s […]
Photographer: Wojtek Gurak
Related entries: 6Vitra Fire Station
A study of the overall factory site was the initiation of this design. Placing the elements of the commission in such a way that they would not be lost between the enormous factory sheds was the intention of the architect. These elements were also used to structure the whole site, […]
Webb Bridge
The Webb Bridge in Melbourne by Denton, Corker & Marshall (DCM) pedestrian/cycle bridge over the Yarra River as part of a public art project in Melbourne’s Docklands area. In collaboration with artist Robert Owen. The design received first prize in a limited design competition. The brief called for the re-use […]
La Defense Offices
La Defense office complex in Almere manages to integrate well with the larger urban plan. The entrances into the inner courtyards and also its height can tie in with the larger site. The exterior façade of the building is a reflection of the larger urban condition. At the same time, […]
Heidi Weber Museum
The Heidi Weber Museum, also known as the Centre Le Corbusier, was completed after Le Corbusier died and it now works as a museum and gallery. The structure of the building was designed to have two parts. The first one is two cubes that have sides of enameled steel panels […]
Vitra Design Museum
Vitra Design Museum’s inception dates back to the early 1980s. Vitra’s CEO Rolf Fehlbaum began to collect the furniture of designers who had an influence at the company’s development, aiming to document the history of the Vitra Company, including people such as Charles and Ray Eames, George Nelson, Alvar Aalto, […]

