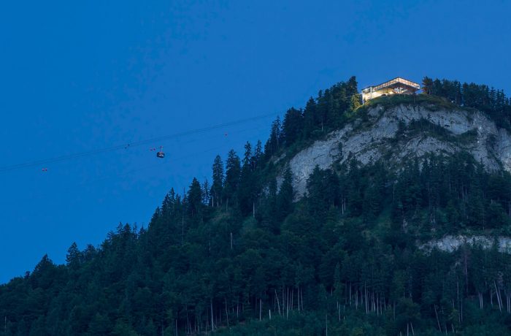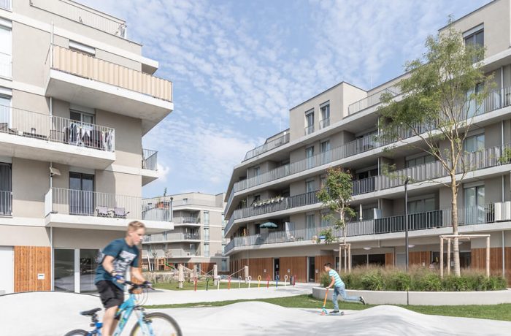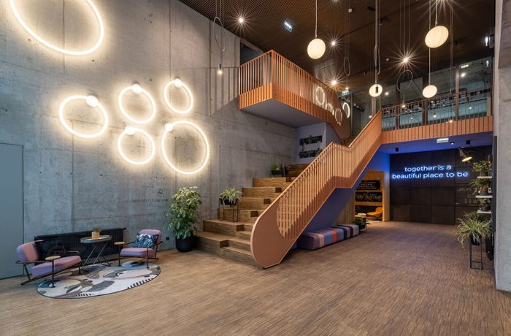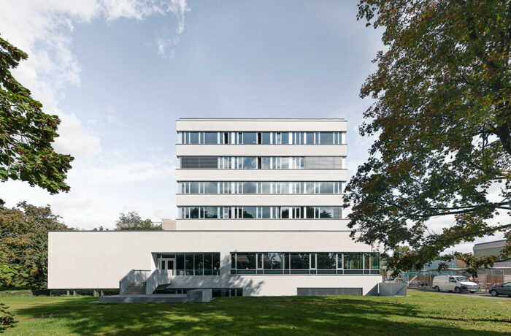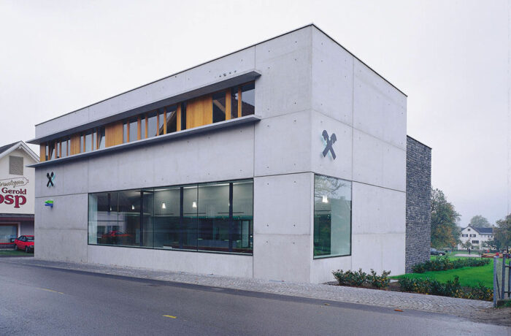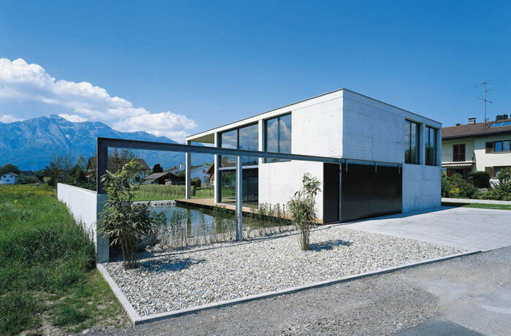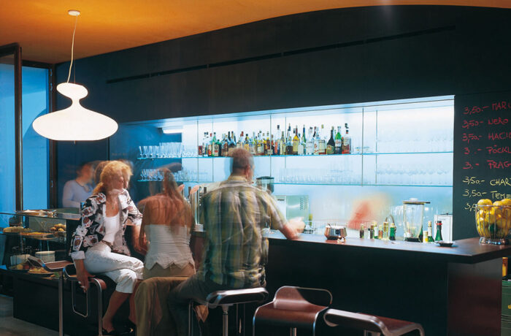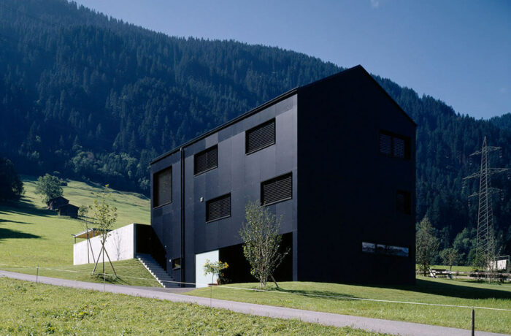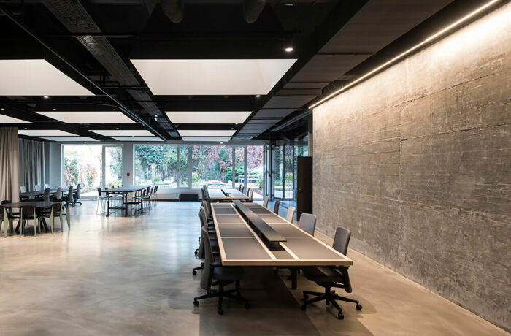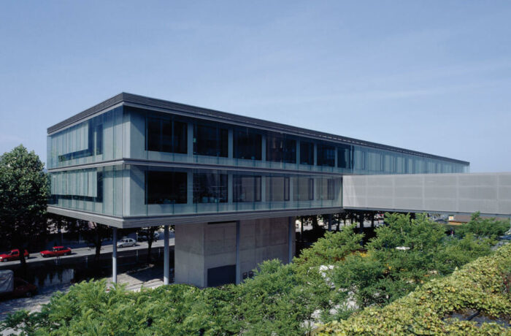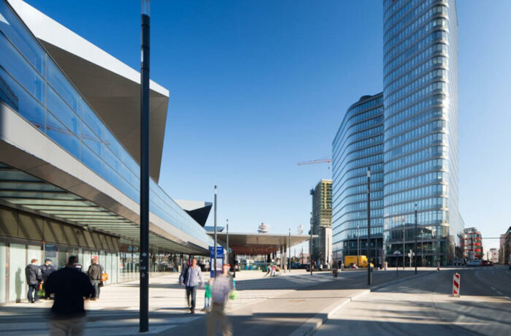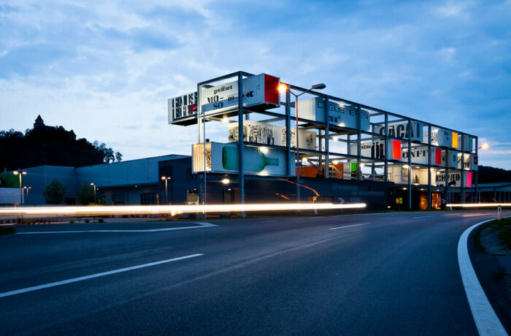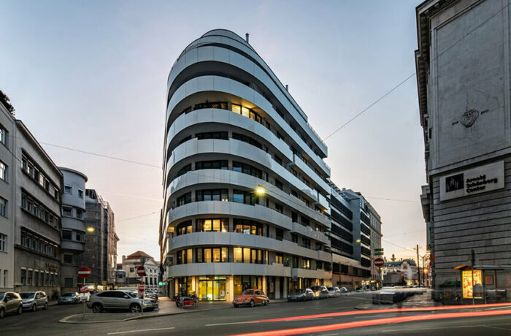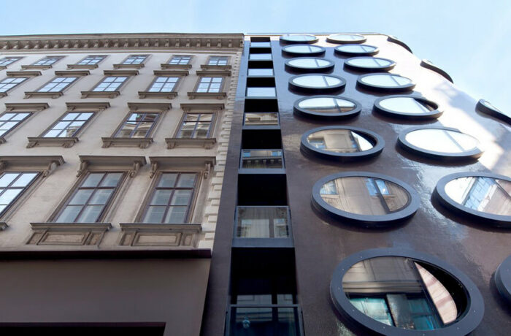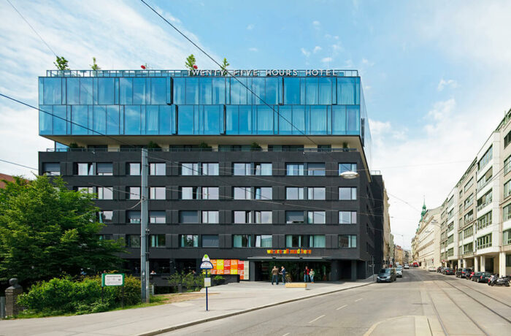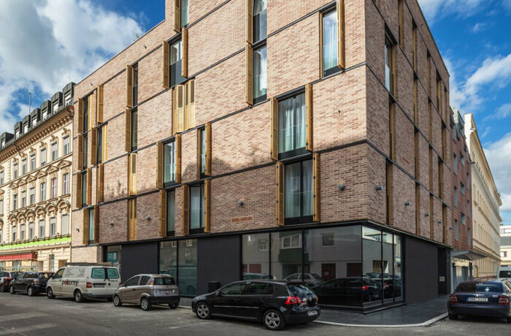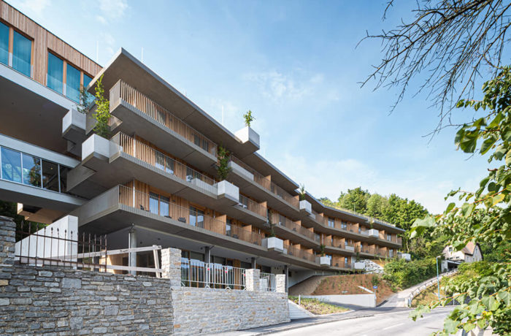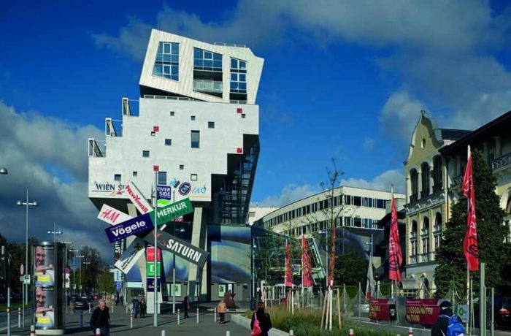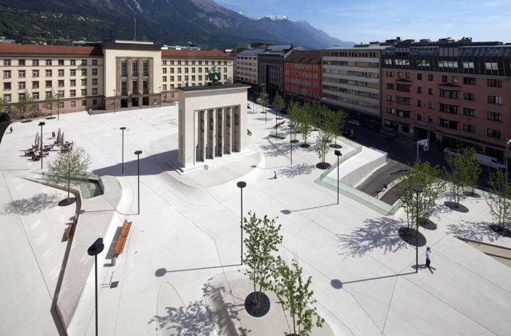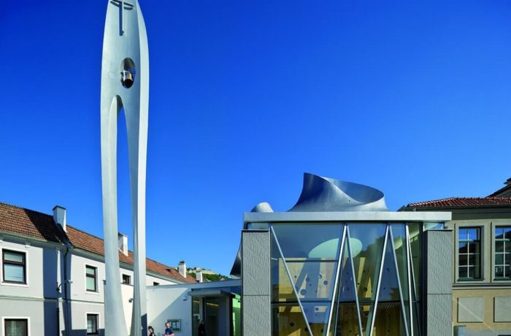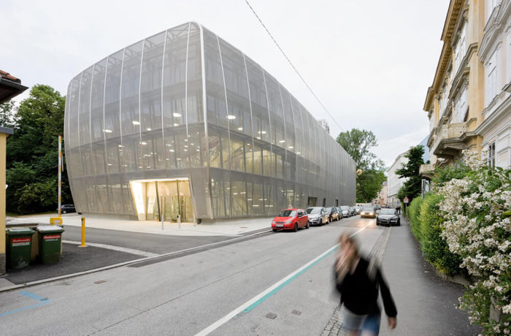Dornbirns’ ‘house mountain’ The Karren, is the most popular destination in the city. Due to the steady growth of domestic and foreign visitors, the capacity of the restaurant slowly became overwhelmed. Jointly developed with the client, the owners, the business manager and the Architects Rüf Stasi Partners (ARSP), a sustainable […]
Place: Austria
Related entries: 21- DALAAS (1)
- DORNBIRN (2)
- FELDKIRCH (2)
- GRAZ (2)
- HAINBURG AN DER DONAU (1)
- INNSBRUCK (1)
- KREMS AN DER DONAU (1)
- SATTEINS (1)
- STRASS IN STEIENMARK (1)
- VIENNA (9)
Residential Project Traviatagasse
A new residential neighborhood is currently emerging in Traviatagasse in Vienna’s 23rd district. AllesWirdGut came out winning, together with project developer ÖVW, in a two-stage planning competition and was awarded the contract for the construction of 200 apartments and a kindergarten. A special focus was placed on connecting the new […]
YOUNIQ Vienna TrIIIple
YOUNIQ Vienna TrIIIple is located in the third tower of the TrIIIple building complex, along Erdberger Lände in Vienna’s 3rd district. The building, which opened in spring 2021, stands out from the modern skyline of Vienna with its 35 floors. The goal was to create customized living space for students […]
EBS-Electronic Based Systems Center (TU Graz)
The new building of the EBS Center on the Graz University of Technology’s Infield grounds marks a kind of starting and end point. As a figurative punctuation mark, the built volume was articulated as a free-standing complex. The Center’s distinctive six-story east-side façade provides the urban front facing the campus. […]
Raiffeisenbank Satteins
The surprisingly Janus-headed aspect of this building, which in the center of the village of Satteins and connects business and residential purposes in an urban way, is expressed in the structure: smoothness and roughness, flatness and depth, transparency and closure. To the street on the ground floor the bank hall […]
House König
Nofels is a faction of the city of Feldkirch, a spatially independent district with a village layout in relation to the core. The terrain is flat, the nearby horizon is formed by forest and the Feldkirch city mountains, the distant horizon is the excellent mountain panorama on both sides of […]
Espresso Bar Unterberger
The Espresso Bar Unterberger is located in the middle of Feldkirch’s old town in an Art Nouveau building from 1905. It sees itself as a public space in an urban structure with generous openings towards the guest garden or pedestrian zone. The central position – in the middle of the […]
House Stürz
The Stürz family’s house is located on a relatively steep hillside at around 1,000m above sea level in Dalaas / Vorarlberg. The new building with a modern design language is integrated into the rural surroundings with traditionally built neighboring buildings, without ingratiation. The access is from below, the massive base, […]
Editorial Office and TV Studio Addendum
Addendum is an Austrian media project and research platform. Addendum’s editorial team has grown steadily, so an expansion of office space was necessary. Former premises of a Volksbank branch in Vienna were chosen as the new location. The concrete building from the late 70s is flanked on both sides by […]
Hospital Dornbirn
Actually two projects with separately masterful achievements. The addition first created new space through the use of a nearly undevelopable plot. First reduced down to the load-bearing reserves of an existing parking garage, two elegant levels of office space were created as eight-meter-tall steel constructions, and connected to the intensive […]
ÖBB Headquarters in Vienna
The ÖBB (Austrian Federal Railways) has decided to build their corporate headquarters in the immediate vicinity of the new Vienna main train station. The Viennese architectural firm Zechner & Zechner emerged as winners from the two-stage, EU-wide architectural planning competition in 2009. The aim of the concept was to find an outstanding […]
Genussregal Exhibition in Styria
In southern Styrian Vogau the brothers Erich and Walter Polz had the idea to enlarge their wine logistics center including a shop and a vinotheque that have been successful for years, and turned it into a center of selected culinary quality products from all over Styria. The aim was to […]
Traungasse 12
An office building designed by architect Harry Glück in the 1960s has been transformed into a modern residential building with a sculptural façade design. Conversion and extension of an office building in Vienna’s central 3rd district into a modern residential building. Two new storeys will be added to the building, […]
Hotel Topazz
The new Topazz design hotel by BWM Architekten und Partner in Vienna’s city centre can be likened to a glistening, dark-colored gemstone. Its brown mosaic façade, which absorbs and reflects the natural light, ensures that this building – on one of Vienna’s smallest building sites – is a real eye-catcher. […]
25hours Hotel Vienna
A hotel is a hotel just for tourists. Wrong! The new 25hours Hotel, located near Vienna’s MuseumsQuartier, is by no means just a pretentious structure offering accommodation for a well-heeled foreign clientele. Since opening its doors in early 2013, this centrally located hotel has become a popular spot for all […]
Hotel Caroline
Hotel Caroline enjoys a central location near Vienna’s main train station. The new building connects the two existing parts of the hotel dating back to the 19th century by means of a central corner building with five floors. The new façade is clad with bricks, a nod to the history […]
Hotel Steigenberger Krems
The current expansion of the Hotel Steigenberger in Krems, which encompasses 32 rooms and indoor and outdoor renovations, is a good example of the high-quality, sustainable architecture for which GERNER GERNER PLUS. has stood for over 20 years. The spectacular landscape of the vineyards surrounding the hotel was presented in […]
Liesing Brewery
The design’s urban planning concept develops from the distinctive topography of an east-west ridge along the Liesing River. In a zone between urban and suburban structures, the area is characterized by the transition from enclosed building blocks south of the Breitenfurter Straße, an open, fragmented urban fabric in the north, […]
Eduard-Wallnöfer-Platz (Landhausplatz)
Even though Eduard-Wallnöfer-Platz was the largest but neglected public square in the centre of the city of Innsbruck in Tyrol, Austria, managed to keep a symbolic significance with the four memorials positioned there. A subterranean garage was built in 1985. Before the transformation took place, the […]
Martin Luther Church
The protestant church is consisted of four elements that are main for building: a sanctuary, a community hall, a sacristy, and a sculptural bell tower. The shape of the building was derived by Coop Himmelb(l)au from a huge “table”, with its entire roof construction resting on the legs of the […]
MUMUTH Music Theatre
MUMUTH that means the House of Music and Theatre of the University of Music and Performing Arts in Graz is combining a university building with a public theatre. The private faculty rooms are organised on one side of the building, and an open foyer on the other side guides the […]

