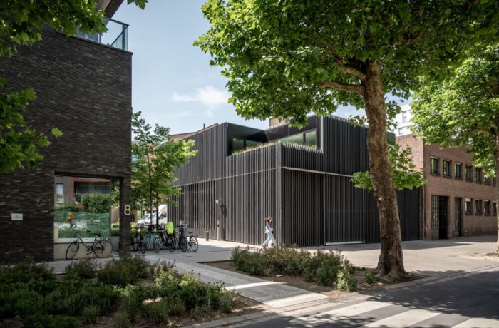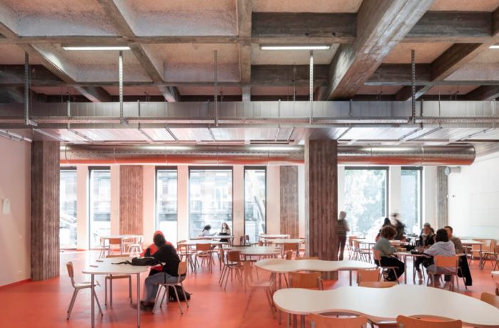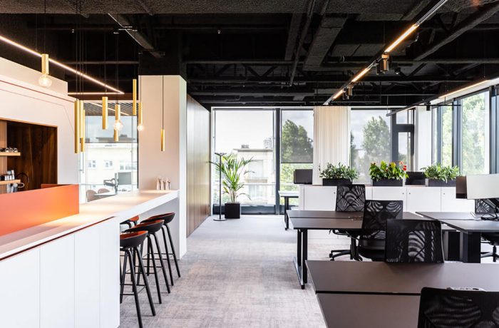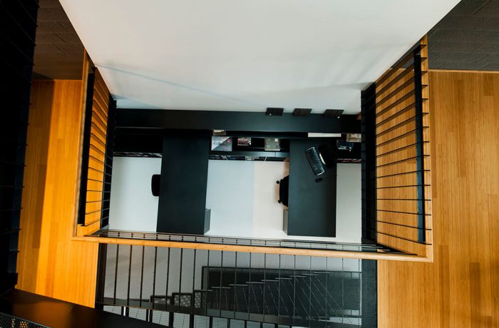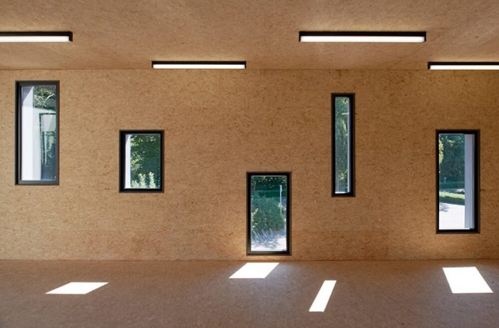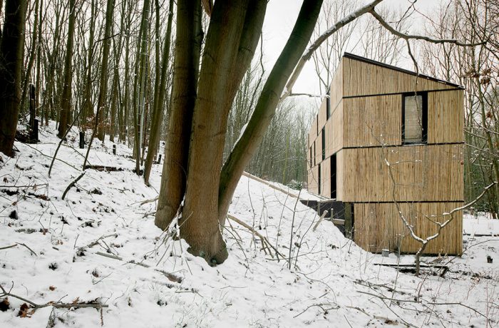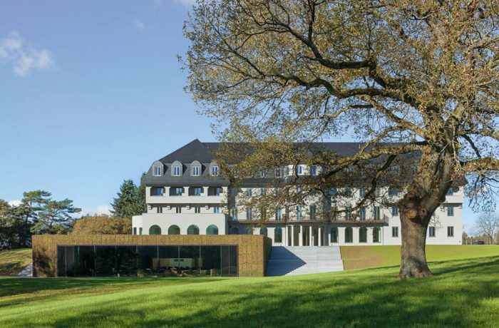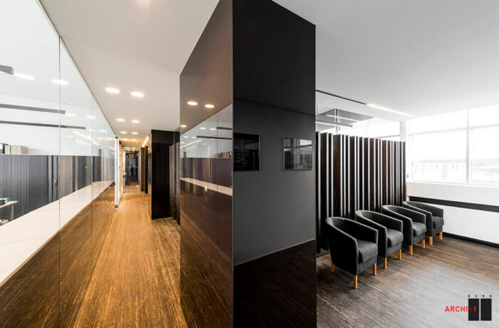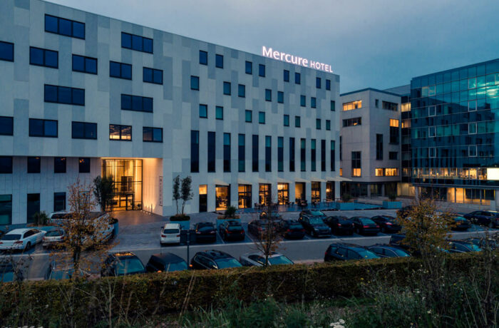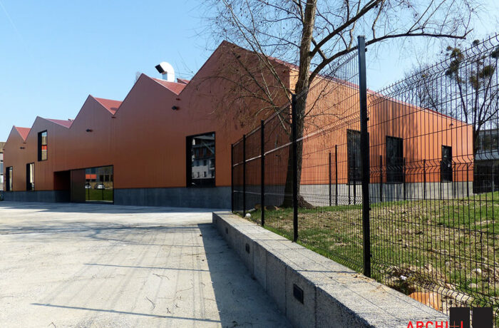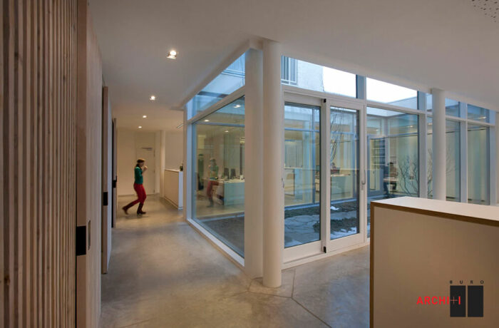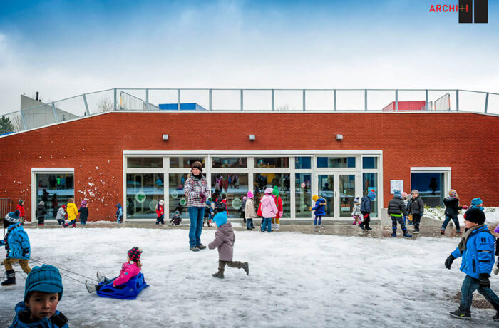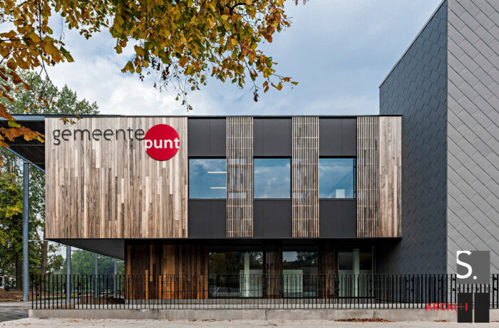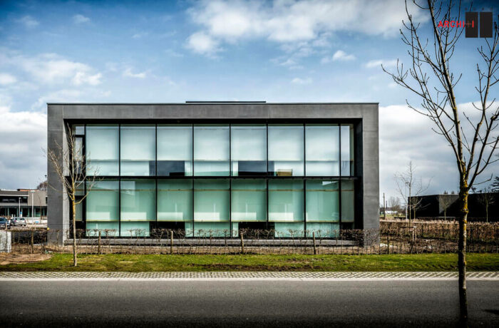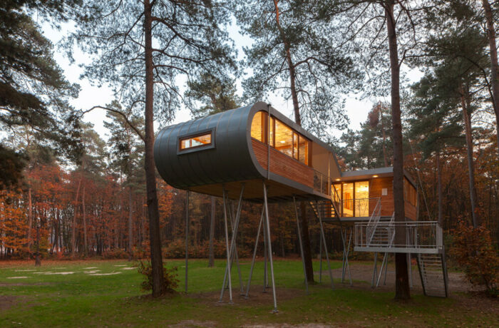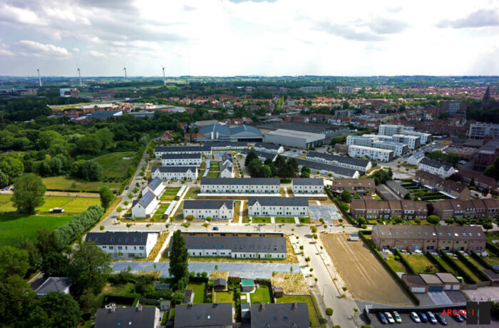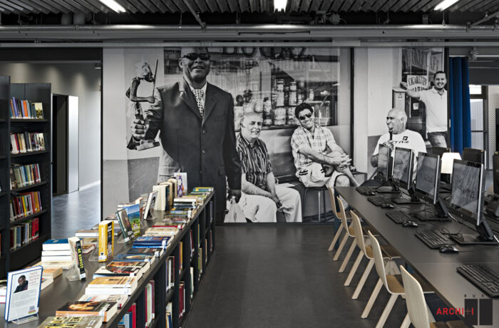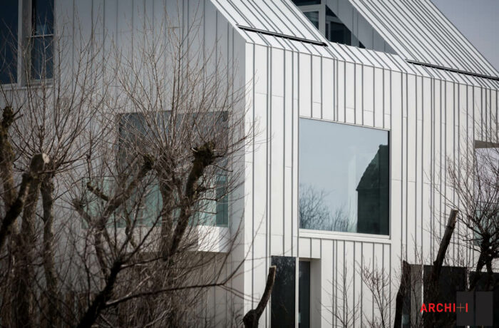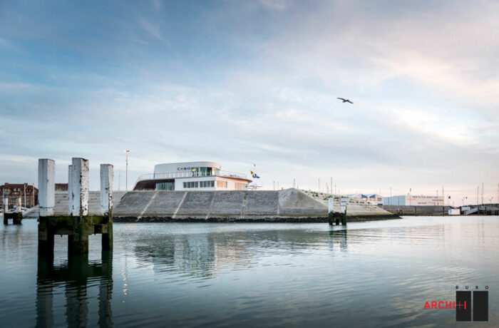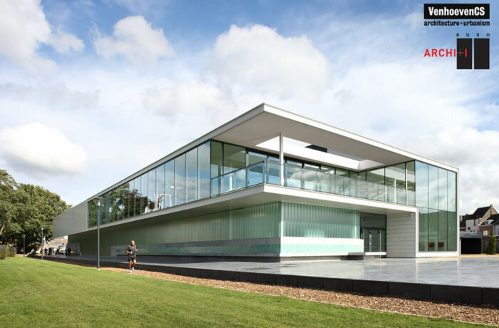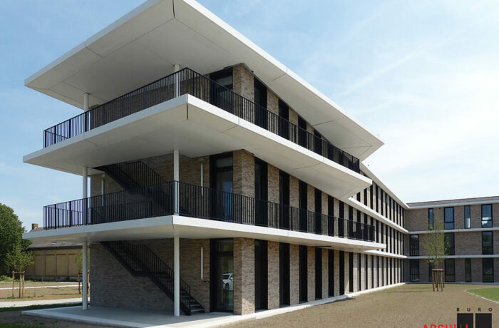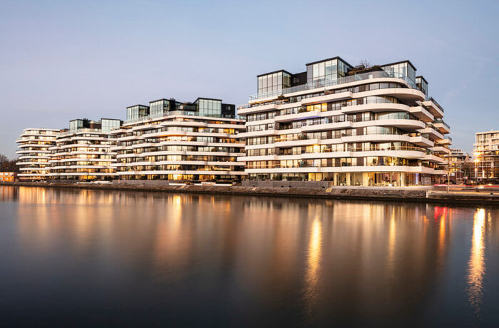Zorggroep H. Hart is dedicated to offering high-quality, contemporary residential care. This means that the care must be able to respond to changing demand, and that as a senior citizen you can live there without the stigma of needing help, just as you would in an ordinary apartment building. The […]
Place: Belgium
Related entries: 22School Campus Saint Michel Molenbeek
From tabaco depot to school. There is no bigger contrast. September 1st the students moved in on the historical site of former tabaco depot Saint Michel. The new campus should, in the first place, partially solve the shortage in Dutch education in Brussels, but also enlivens the Maritime neighbourhood in […]
Circet Benelux in Antwerp
During the lockdown period in 2020, B2Ai architects paired up with general contractor Engepar were given the opportunity to participate in a Design&Build procedure commissioned by Esas, now Circet Benelux. Circet Benelux, part of the Circet Group, is a European market leader in telecoms infrastructure, providing installation and maintenance for […]
Office AST77 and Apartment
Back in 2006, architect engineer Peter Van Impe was searching for a place to accommodate his newly founded architects and engineers office, AST 77 architects and engineers office. He stumbled upon a post-war townhouse located at the edge of the city park of Tienen. After some research this lot, of […]
Youthclub‘t Excuus
Starting from the intent to upgrade the existing backside of an existing building and the desire to cluster all youth activities in the municipal community of Kortenberg, the choice was made to build a new youth center above the existing storage spaces of the cultural center Columba. This location was […]
Low Energy Bamboo House
The narrow sloping and afforested site, south faced towards the Beukenlaan, is not that typical Flanders plot. In the past the neighbourhood seems to have been a residential recreation zone, where Belgians used to build their individual summer houses. When asked to build a new spacious residence on this particular […]
Parliament for the German Speaking Community
A parliament for the German speaking community After the end of World War I, with the Treaty of Versailles of 1919, the neutral area surrounding the municipality of Kelmis, Belgium, and the German administrative district of Eupen-Malmedy, Belgium, are annexed. As a result, some seventy thousand Germans become Belgian citizens. […]
Interior Design of Immo Desimpel Offices
The interior design started on a floor of the building that was still a shell. Creating one long corridor for circulation made it possible to conceal the shafts, while a stretch ceiling proved the ideal solution for finishing. An existing collection of African art was integrated in the interior design […]
Hotel Mercure Roeselare
The site is located at the important junction of the A17/E403 motorway and the N36 regional road. The master plan calls for a highly-concentrated built-up site that serves as a clear motorway reference point for the nearby city of Roeselare, a dynamic economic area in the heart of West Flanders. […]
School for Ornamental Metalwork and Blacksmithing
The new building houses both courses – ornamental metalwork and blacksmithing – in order to provide the students (adult education and evening classes) with all modern comforts while creating a showcase for the craft. The plot is located on a site with two other schools, the CVO and the Erasmus […]
Office for Goedkope Woning
In Kortrijk, the offices of Goedkope Woning have been combined with rented homes in the social housing sector. Goedkope Woning was able to remain faithful to its objectives and vision on sustainability both with regard to residents and buildings and these ideals have also been clearly expressed in the company’s […]
Passive Kindergarten Oostduinkerke
Due to the increasing number of students, the local Oostduinkerke school needed to expand. The building premises are situated in the centre of town, in between the backyards of the surrounding buildings. The newly constructed nursery section will be partly underground. This way, the new building creates a number of […]
Administrative Centre Zwevegem
In an ingenious way – the introduction of a ‘light street’ – this renovation project adds new life, light and space to this deep and dark former office building. This indoor street is the walkway for all reception functions, as well as the supporting element of this energetic concept. Today, […]
Bekaert Office Building
Bekaert nv is the market leader in the metal industry: high-tech metal processing, high-tech materials and coatings based on metal fibre and fiberglass. The new administrative building is built on a site in Zwevegem, near the Bekaert Technology Center (BTC) site. The architects have opted in favor of a campus […]
The Treehouse
Text description provided by the architects. Sappi, The Flemish Forest and Nature Agency, the commune of Hechtel-Eksel and Proximity joined forces in a unique partnership to stimulate companies, politicians and organisations to embrace sustainability in their daily activities. What better way to do this than to build a treehouse? According to the […]
Social Housing Estate Venning Kortrijk
The Kortrijk social housing company Goedkope Woning is resolutely opting for a new approach for livable neighborhoods, healthier homes, less energy consumption and low maintenance costs. In 2009 It competed for the significant European CONCERTO subsidies for energy-efficient development with an ambitious renovation […]
Knowledge Center ‘ARhus’ Roeselare
A key project in the heart of the Belgian city of Roeselare is the renewal of the inner-city nucleus formed by Noordstraat, Ooststraat and Henri Horriestraat. The city centre will be structurally strengthened by enlarging a modern centre of knowledge and learning, developing additional commercial premises and building new homes. […]
Blanco Ooostduinkerke Residence
The design of these two multi-storey properties respects the scale of the adjacent residential centre. Both buildings are able to optimally integrate in the landscape as a result of their underground garage and the planting of dune grasses. The buildings each consist of two floors plus an attic floor. Each […]
Clubhouse VVW Blankenberge
For years now, the Vlaamse Vereniging voor Watersport (Flemish Aquatics Association) was in dire need of a new clubhouse. The club received a 27 year concession for the lot at the end of the Oude Wenduinse Steenweg and the Bevrijdingsplein, between the former sluice dock and the harbour channel. The […]
Sport Facilities De Warande in Wetteren
The De Warande master plan provides a dynamic and cohesive framework for a multiplicity of activities with sufficient flexibility to respond to future changes and developments. The plan focuses above all on experiencing the area as a park. A distinction has been made between two areas: a park with recreational […]
Residential Care Centre Sint-Jozef Woumen
The new residential care centre offering around 100 beds replaces the existing, outdated St. Jozef facility in Woumen, a submunicipality of Diksmuide. Based on an urban development, historical, ecological and social analysis, B2Ai opted for a contemporary monastery typology that clearly refers to the site’s past. This configuration provides […]
Zuidzicht Hasselt
This project in Hasselt is sited in an inner-city redevelopment zone where a former industrial site north of the centre is being redeveloped around a canal basin. The design stems from a master plan and it will optimize the orientation and also the views of all residential units. A recessed […]

