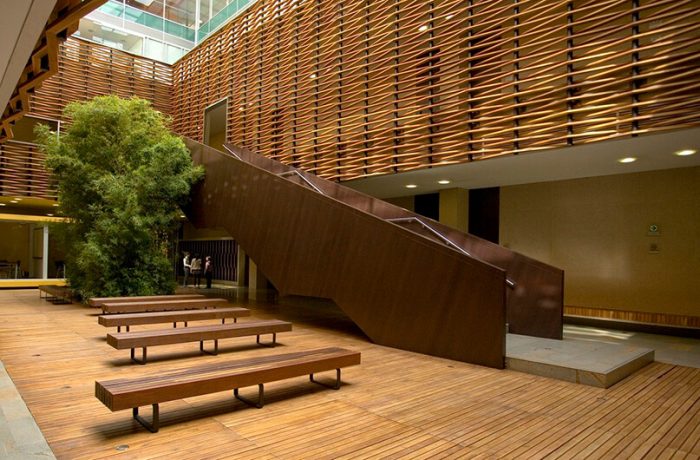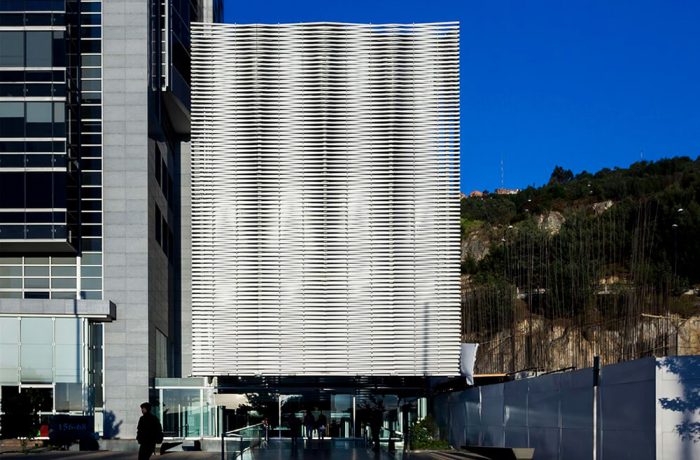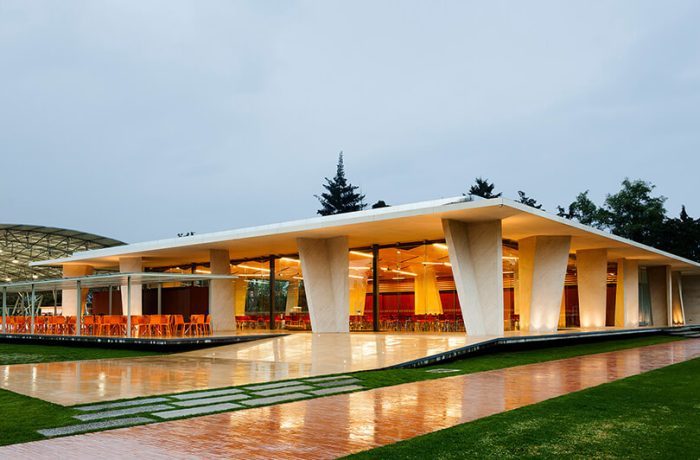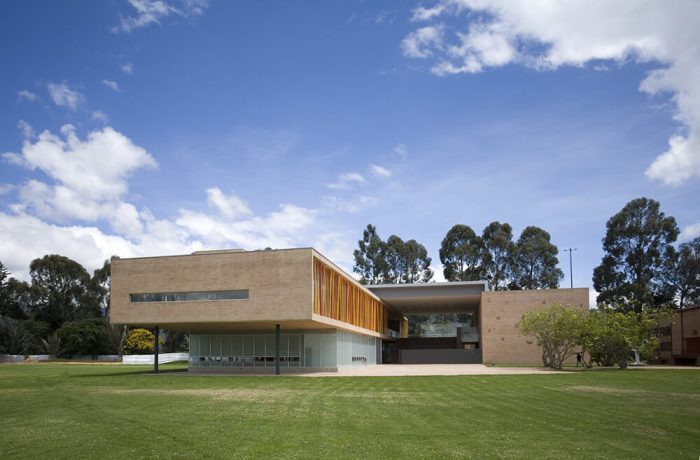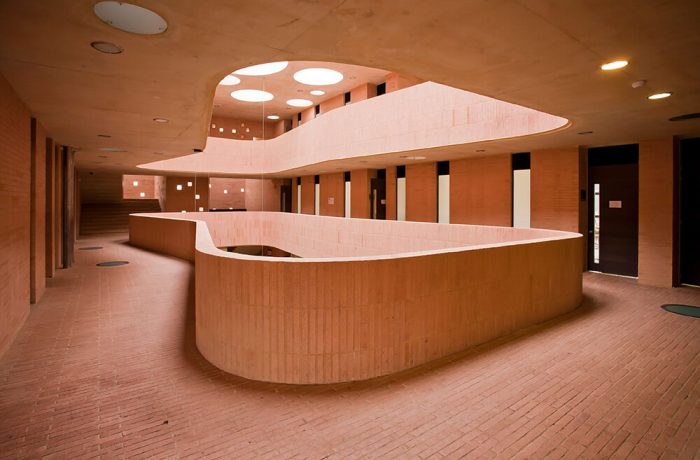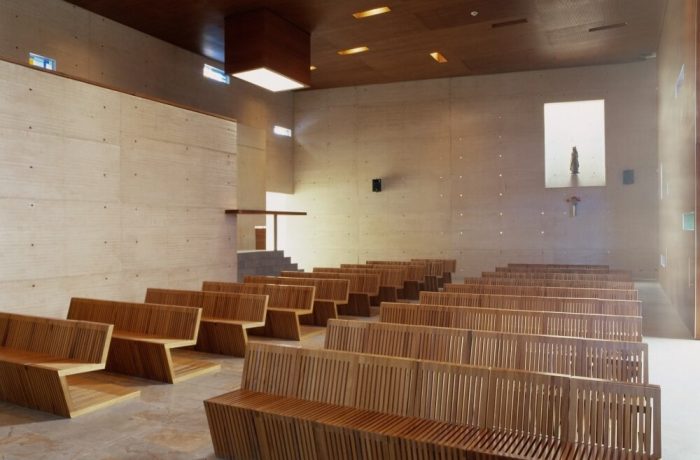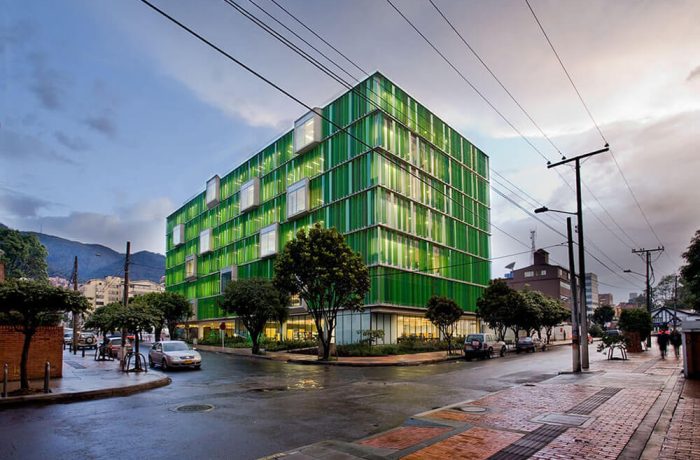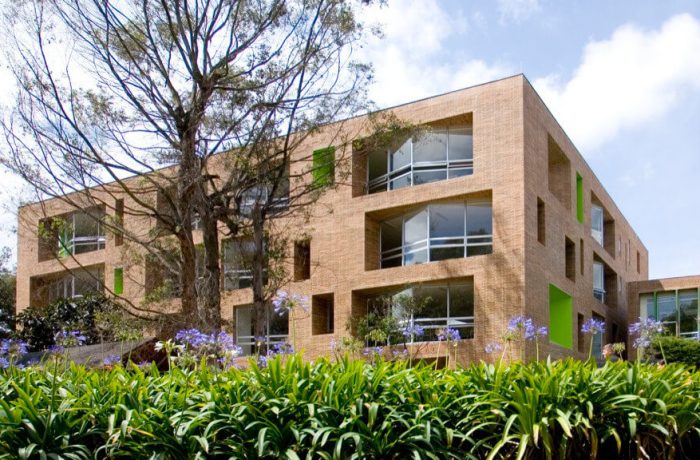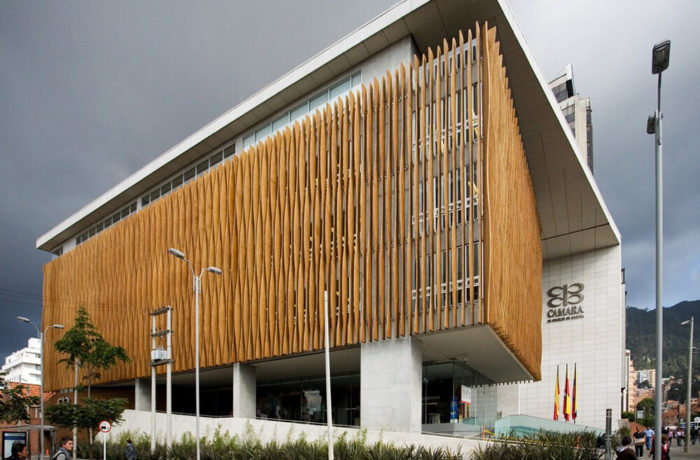The building is conceived as a new element that connects the campus of the University (Los Andes University), concentrating several uses at an area disconnected from the main campus, and therefore, potent in terms of exploring where to grow. The building aims to integrate pedestrians through places like the access […]
Place: BOGOTÁ
Related entries: 9-
View all entries in: Colombia
North Point Complex Entrance Hall
The Project, located in North Point Business Complex in Bogota, is the entrance hall for the new Tower (No. 3), the parking building and the future Tower (No. 4). Preceded by a row of trees it opens to a passage in front of a bridge over a water pond, which […]
Auditeria Los Nogales
Aiming an expressive and seismically efficient structure, the pavilion was designed with a single type “V” column which gradually rotates and reverses, generating an apparently random sequence. The whole set of columns is contained between two analogous plans dilated from the ground, simulating that the building floats over the grass. […]
Los Nogales School of Arts
The building has an interesting dual relationship, the first floor is used for music and dance, while the second floor accommodates plastic arts. The two levels (and therefore the programmatic areas) are linked by a generous open-air (covered) grand staircase-hall-gallery which articulates and simultaneously acts as a meeting, performance and […]
Los Nogales High School Building
This High School building completes the group of classroom-buildings; therefore it resumes the usual typology of the surroundings, a central open space with peripheral classrooms. It’s also chosen to use brick walls, the predominate material of the school. The particular variation of the building, consists in developing a sinuous atrium […]
Los Nogales School Chapel
Los Nogales School’s Chapel, was conceived based on the concept of human life’s dualities. A pure and elemental prism represents God´s presence, the essential and the harmony. The various volumes and cracks that this prism suffers represent the spiritual sense in human lives, therefore harmony’s alterations. The prism order is […]
EAN University
The classroom building corresponds to a prism of seven levels. On the first floor are the entrance areas and the central library, the classrooms are located on the upper floors, and on top, a deck for collective use. The prism is affected by a number of “random boxes” that break […]
Omega Block
The Omega Block Building, located at the Anglo-Colombian School, is the summary of three buildings in progression, which are adapted to the morphology of the triangular area disposed for its development. A grand staircase, or tiered seating, ensures a fluid connection between the base plan (ground floor) with the level […]
Chamber of Commerce in Chapinero
The collective value of this program to the city is celebrated by the urban reaction of the scheme celebrates while the ground floor space opens to the public in making a diagonal pass through the building. The tilted first floor plan creates a dynamic both interesting and additional to that […]

