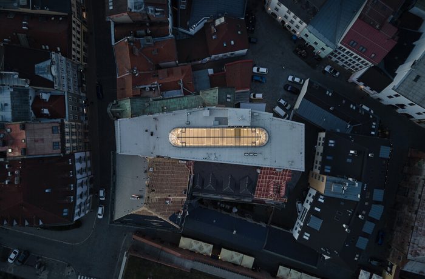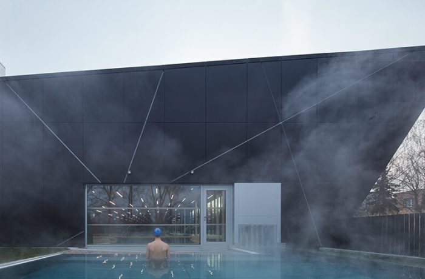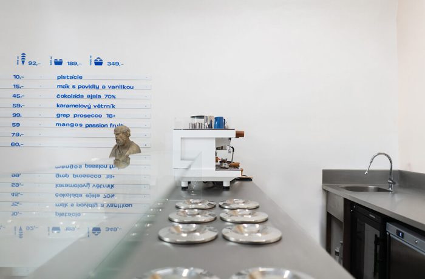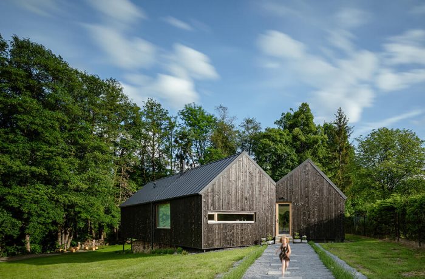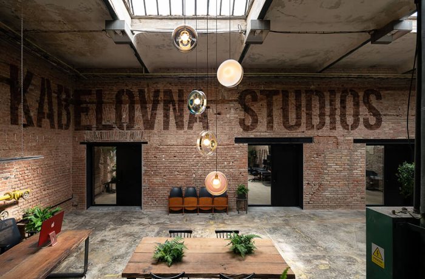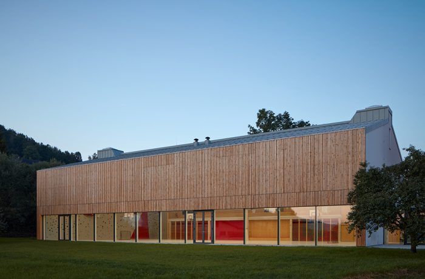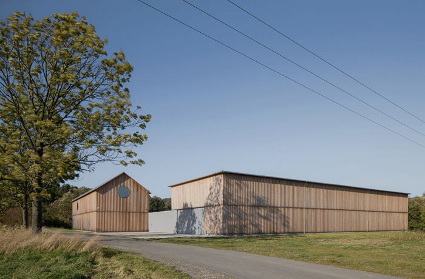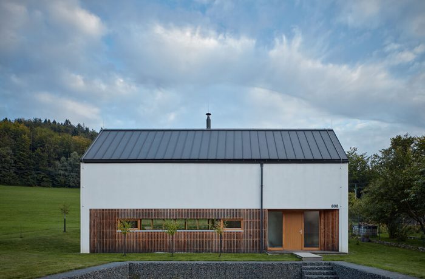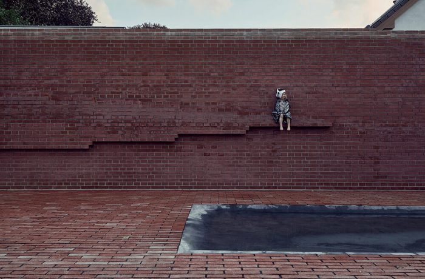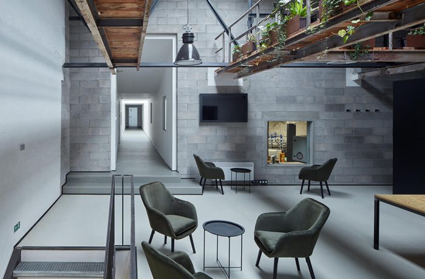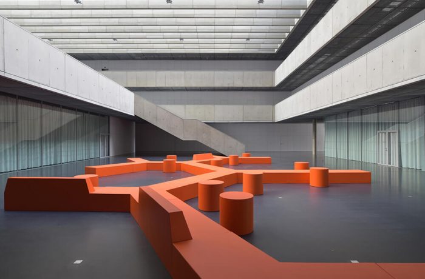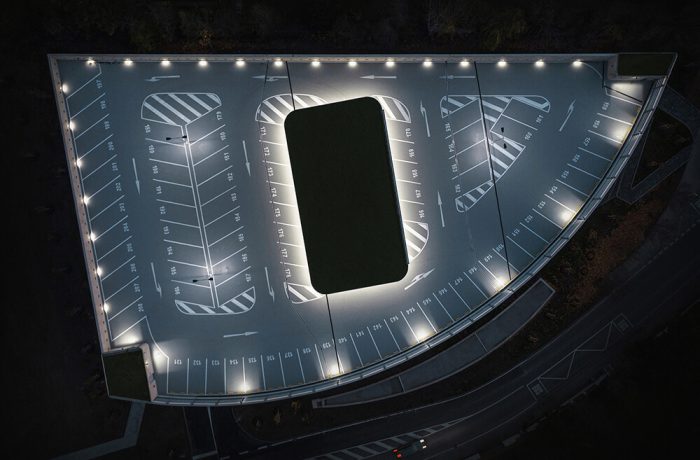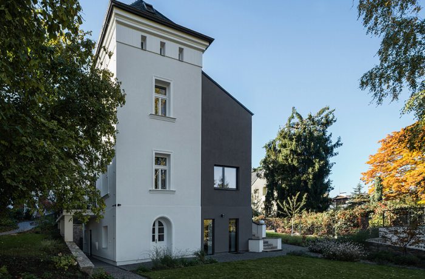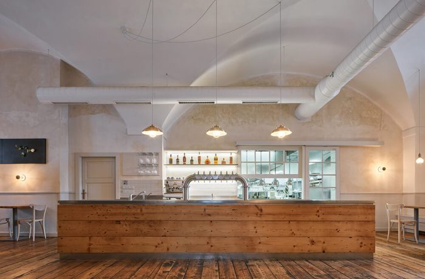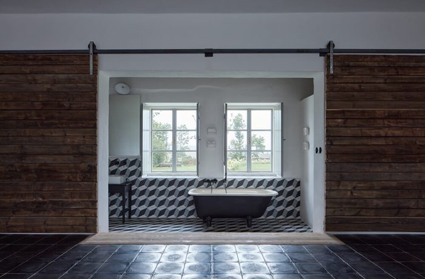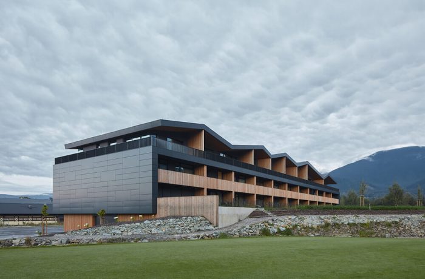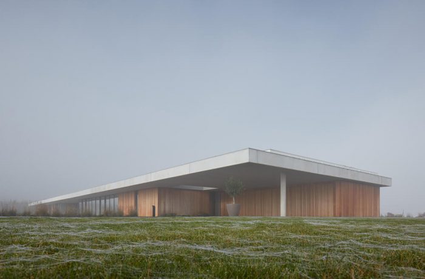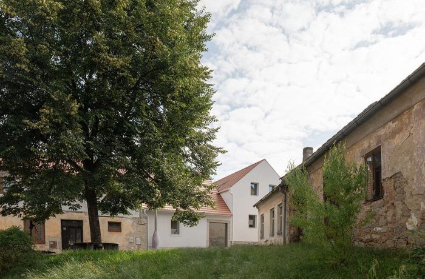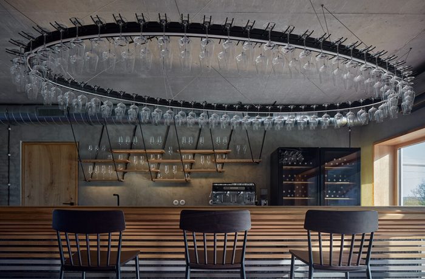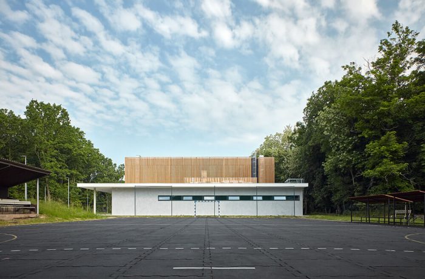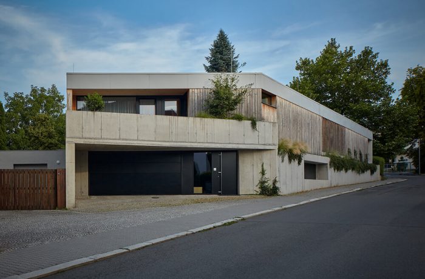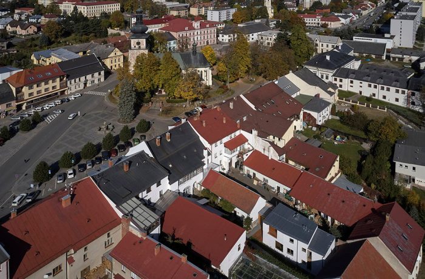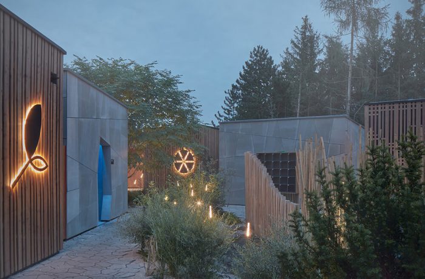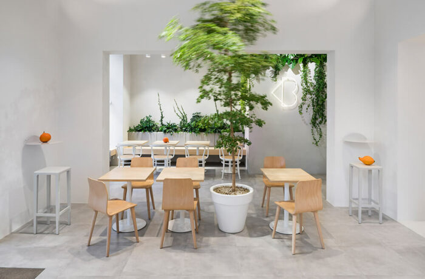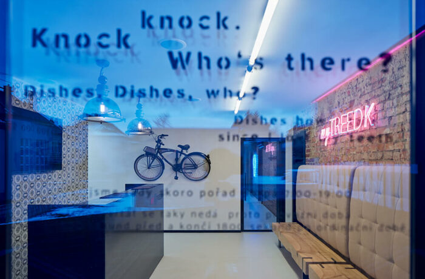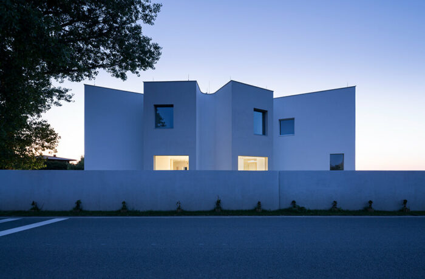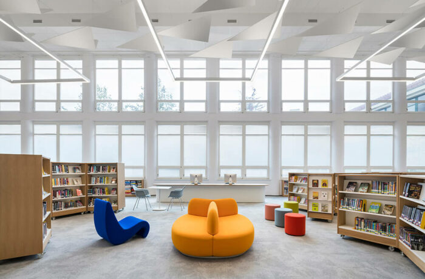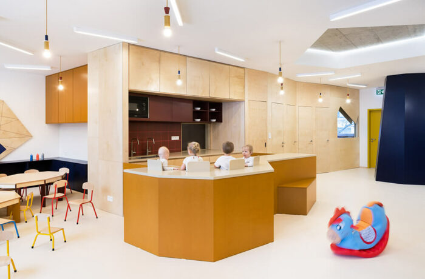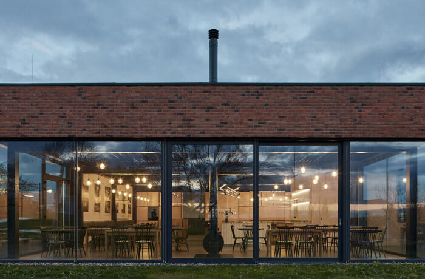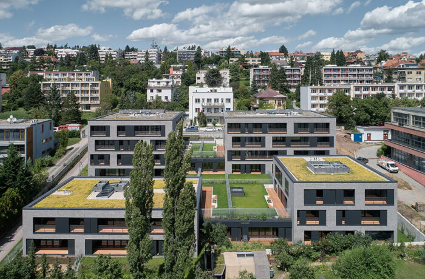Conversion of the 1910s furniture house into the new Czech Radio Olomouc building, located in the historic area of the city. The department store for the furniture tradesman Franz Klein was built on the original narrow and deep Gothic plot in 1911, after the demolition of a residential building with […]
Place: Czech Republic
Related entries: 39- BRNO (2)
- BROUMOV (1)
- BUDYNĚ NAD OHŘÍ (1)
- ČELADNÁ (1)
- ČERNOŠICE (1)
- DOBŘICHOVICE (1)
- DOLNÍ BŘEŽANY (1)
- JIŘETÍN POD BUKOVOU (1)
- KLECANY (1)
- KOLÍN (1)
- KRAVSKO (1)
- LITOMYŠL (1)
- LOUNY (1)
- MOST (1)
- NOVÉ MĚSTO NA MORAVĚ (1)
- NOVÝ HROZENKOV (1)
- NOVÝ JIČÍN (2)
- OLOMOUC (1)
- OPAVA (1)
- OSTRAVICE (1)
- PAVLOV (1)
- PRAGUE (10)
- ROŽNOV POD RADHOŠTĚM (1)
- SENOHRABY (1)
- TRHOVÉ SVINY (1)
- VALAŠSKÁ BYSTŘICE (1)
- VLASTIBOŘICE (1)
- ZNOJMO (1)
Louny Municipal Swimming Hall
The swimming building is closed on three sides so that it can open widely to the south into a public space – a small park – and thus allow a random passer-by to view its interior. This dynamically shaped, on all sides barely open crystal reveals the indoor world of […]
Ice Cream Shop Ještě Jednu
Interior of an ice cream shop Ještě Jednu in the centre of Brno. The ice cream shop is situated in the centre of Brno on the Minoritská street in one of the old apartment buildings in the city centre. The space is made by vaults and is quite small. This […]
House with In-law Suite
New-build of a single-family house with an in-law suite. Place Located on the south edge of the Rybí village, Moravian-Silesian Region, the building site is marked out by the edge of the access road, the local stream and neighboring property fencing. It is a sizeable plot of land, but with […]
Kabelovna Studios
Kabelovna Studios introduce a new concept for music recording and post-production environments. Neon lights, designed by the architects, in the shape of sound waves, dominate the space and accentuate the atmosphere of a comfortable home environment, unexpectedly set in a raw industrial framework with a high-tech touch. Kabelovna Studios are […]
Nový Hrozenkov Primary School Sports Hall
The new sports hall highlights the potential of the rural landscape and links it through a generous panoramic glass wall to the indoor play area. The sports hall is located in the small town of Nový Hrozenkov, nested in the valley of the Bečva River, which flows through the Vallachian […]
Three Houses and a Yard Under Lysá Hora
Three houses and a yard form the maintenance area of the Golf & Ski Resort in Ostravice. At the project’s beginning, many considerations were raised about the role of architecture and urbanism in the field of purely pragmatic purpose-built facilities. Today’s hectic world bound by economic criteria usually does not […]
House for a Photographer
A simple house on the border between buildings and landscape which provides a background for the creation and life of the owners. Premek´s land looked like a nice peaceful meadow under the forest but the whole thing looked easier than it actually was. The land lies on the border of […]
Revitalisation of Husův Park in Prague – SUPERPOWER WALL
The abstract brick relief referring to the original former development is part of the newly revitalised Husův park in the Čakovice district of Prague. The wall, titled a Superpower Wall by the author Matěj Hájek, is furnished with a smart nano-coating, which has the capacity to breakdown emissions and thereby […]
Barevna
Barevna (dye works house) in context In 1892, a Vienna-based company Brill, Schreiber and Co. founded a hosiery factory in Rožnov. The textile production of the later Loana factory finished in 2010, and since then, individual buildings of the factory complex have been adapted to a new purpose. The factory’s […]
New Headquarters of the Faculty of Humanities
The original canteen and dormitory buildings by the architect Karel Prager are only the torso of an unfinished university campus on the banks of the Vltava River. The canteen itself was never fully used as intended. The 1980s building, built using a demanding lift-slab construction method with its deep central […]
Parking House in Dolní Břežany
The two-storey building completely from reinforced concrete will allow parking up to 200 cars on three levels. On the plan it forms a triangle with one convexly curved side, it follows slope of the land and respects the terrain. The layout contains parking spaces with a ramp and two communication […]
Villa 1906
Reconstruction of the villa from 1906 in contrast to the contemporary living. We present you modern living in a bourgeois villa. For the new owners, we design a contemporary layer, redraw floor layouts, organize the flow of spaces and tune up the combinations of materials to preserve the original elements […]
Baroque Restaurant
Design and project documentation of a restaurant designed within the premises of the Benedictine monastery in Broumov, which belongs to the national cultural heritage of the Czech Republic from 1995. ADR architectural studio has been participating in the gradual renovation of the Broumov Monastery over a long period of time. […]
Kocanda Kravsko
The project focuses on the first stage of the conversion of the former ceramics factory into a space for social events and agritourism. The central baroque building was originally built as a Coach Inn on the route Prague-Vienna. The aim of our project was to clean the building from significantly […]
Tee House
Resort spa residence with wellness in the landscape of Czech Beskydy mountains On the Eastern edge of the Czech Republic, near the Slovak and Polish borders, the village of Čeladná is surrounded by the beautiful landscape of the Beskydy Mountains. Čeladná has grown in recent years with a number of […]
Kostelec Residence
Design and project documentation of a residential complex for a family including interior equipment, large vineyard, necessary facilities, horse stables and a hangar with a helipad. The site formerly housed an old brick factory complex. Flying above the location in a helicopter, the owner became fascinated by the site and […]
Kozina House
Our new home was created in a historical part of a small South Bohemian town, which, although neglected, possesses a rather strong atmosphere and potential. The place attracted us from the beginning for its distinctive character and great location. In the narrow sleepy streets, next to the grassy patch of […]
Wine Bar Reisten
The new wine bar is located in the former winery premises. We are carving large openings situated opposite one another to open up the views. We are adding an all-glass, oversized bay window where one can relax with a glass in hand. We are cleaning all the surfaces, revealing their […]
Sports Hall in Borky
Sports hall for 6 sport disciplines, 6 dressing rooms for 20 players each, 120 visitor seats and a club-room with a bar. Clients brief was to build a sports hall with facilities and a seating tribune next to the Elbe river. The proposal won 1st place in architectural competition. The […]
Internal Landscape Villa
Internal landscape / Atrium displuviatum / As natural as fish in water / Introversion for living Villa, where the light and the people can move naturally, like a fish in the water. “I wanted to try and create an inner disposition in which people can move naturally, where they can […]
House in the Courtyard
New family house, built into the inner courtyard of a listed historic town house in the center of Nové Město na Moravě. The task was to design an extension of a family house in the inner courtyard of a historic town house in the center of Nové Město na Moravě […]
INFINIT – Wellness in Magical Garden
The new Infinit wellness in Senohraby evokes a feeling of a magical garden, an unexplored place hidden in the woods, a place cut off from the ordinary world. A stone’s throw from the meandering stream of the Sázava River, surrounded by forest, is a garden with a new wellness. With […]
Loving Bistro Letná
Walking down the Dukelských hrdinů Street to the Veletržní Palace, an inconspicuous play of light and shadow of a haiku, casted by the sun through the shop windows into the interior, encourages one to stop and think. Zpomaluji krok přijdu mnohem později avšak vidím víc (haiku translation: I’m slowing down […]
Dental Clinic myTREEDK
Dental clinic MyTREEDK in Opava with its new environment contributes to a positive experience for visitors. At myTREEDK in Opava, they decided to fulfill their dreams of modern dentistry. They wanted a clinic where you feel comfortable. This is evidenced by their motto: “The mood makes our day, we welcome […]
Montessori Kindergarten
“The world does not belong to obedient children. The world belongs to those who know the world well enough to be able to change it.” Colour and object abstemiousness and absence of loud toys and motives are connected to educational specifics, which are built on Montessori tools and system. Concept […]
Innovation and Education Center of International School of Prague
Innovative space for project-oriented teaching The original purpose of the library has changed and evolved – the introduction of digital media, 3D printing, and virtual or augmented reality has further enhanced this process. The main change is the incorporation of different types of teaching into one multifunctional space. The Innovation […]
Day Nursery Malvína
Reconstruction of the international day care nursery Malvína. Malvína prefers order – a quick goodbye kiss and let’s play! Eda hesitates for a moment but agrees. But what about their parents? They find farewells difficult. When mum and dad are stressed, Malvína and Eda worry about them too much. For […]
The Most Micro-brewery
New building of a micro-brewery in Most. A brick veneer building with a restaurant and an outdoor seating. The Most Micro-brewery follows on from our existing micro-brewery projects of Hostivar 1 and 2, Trautenberk and Spojovna. These were designed by the studio for a network of shareholder owners. This time, […]
Four Houses in One
A set of four apartment buildings on a common base in a traditional residential area. The building is located in a quiet residential Masaryk district, full of quality pre-war functionalist architecture. The volume and spatial solution is based on the character and proportions of the nearest buildings. Residential complex consists […]

