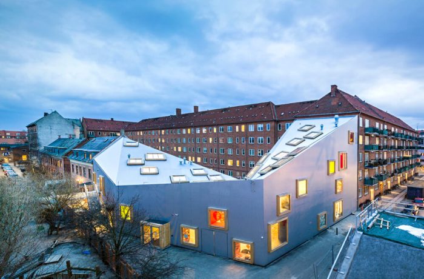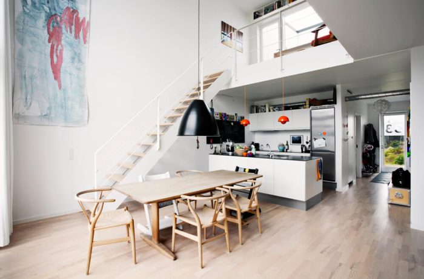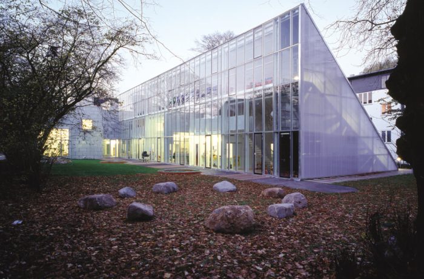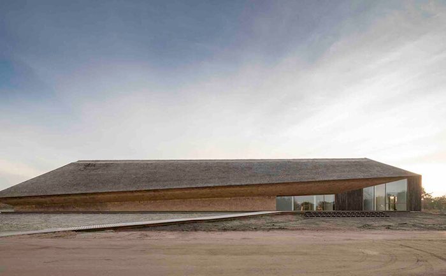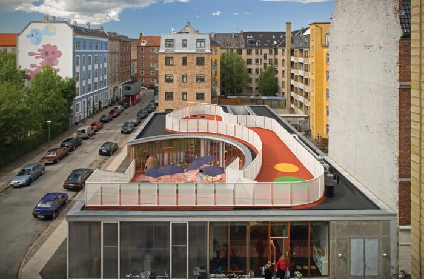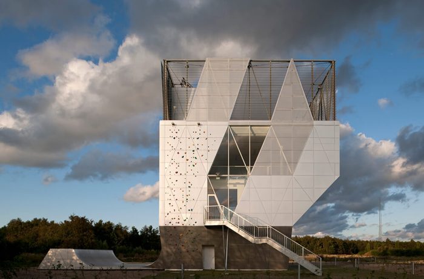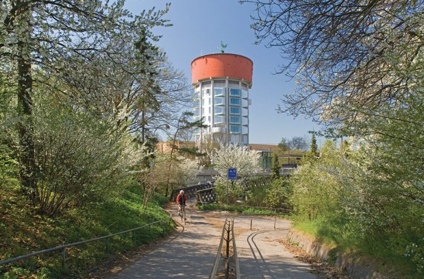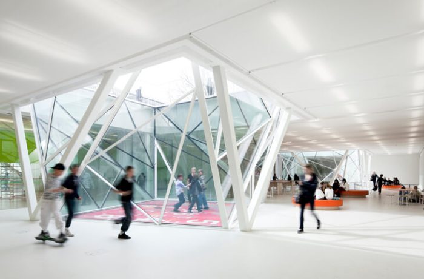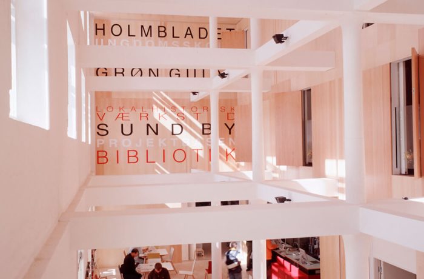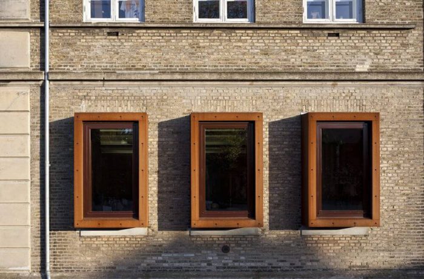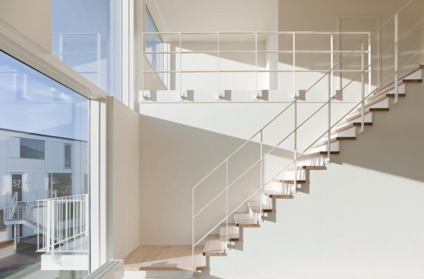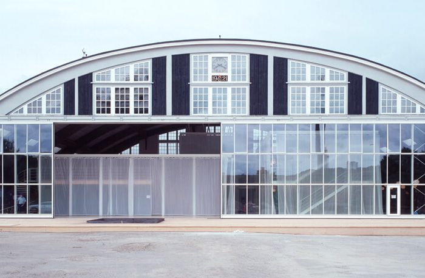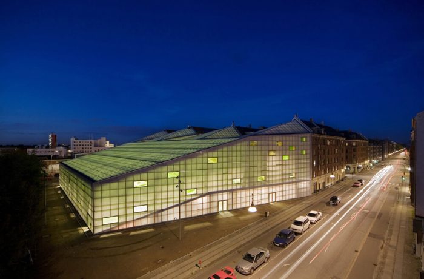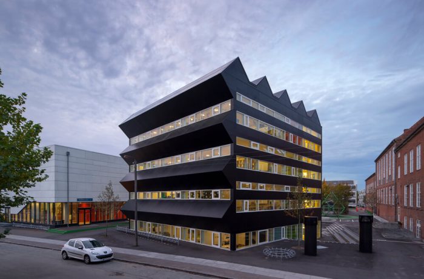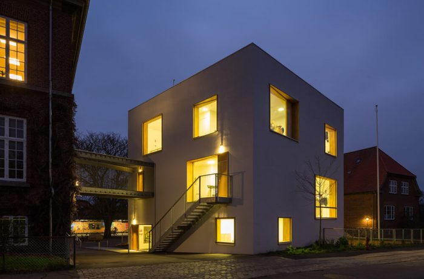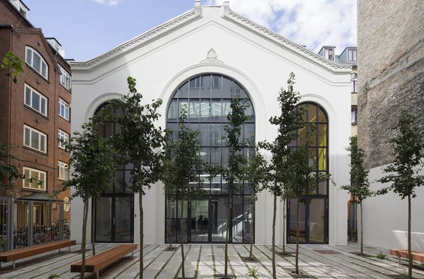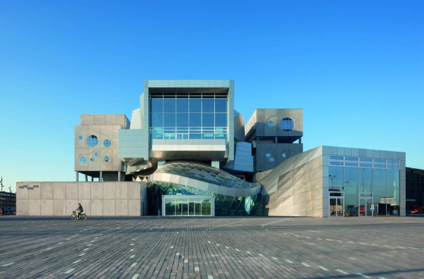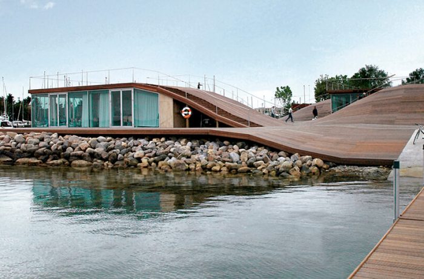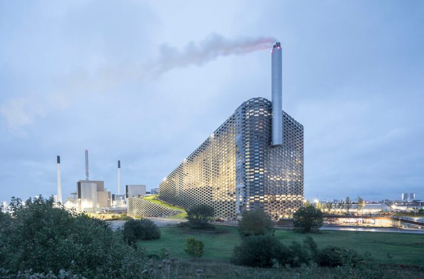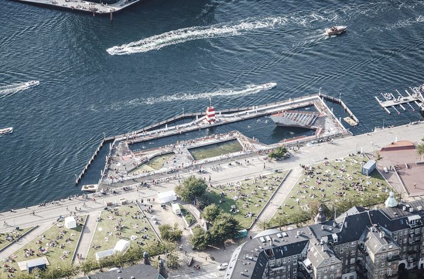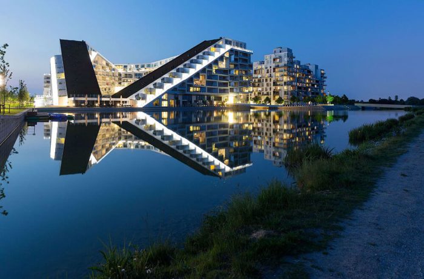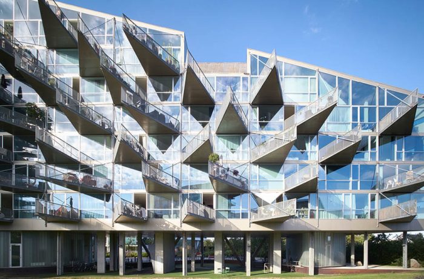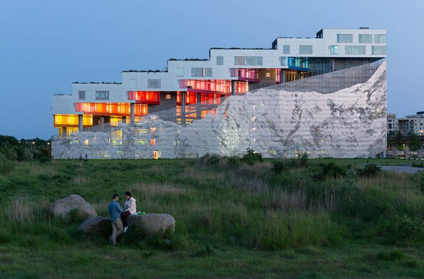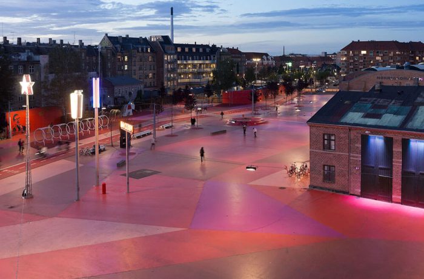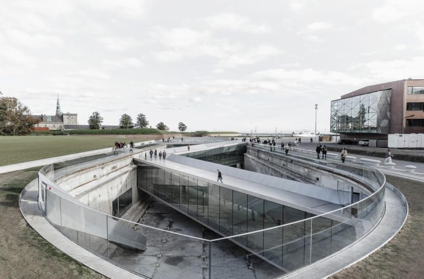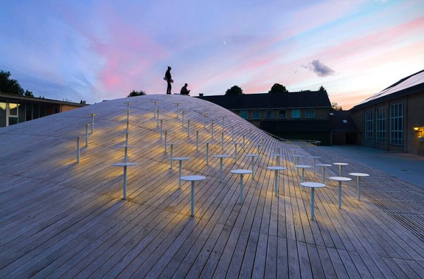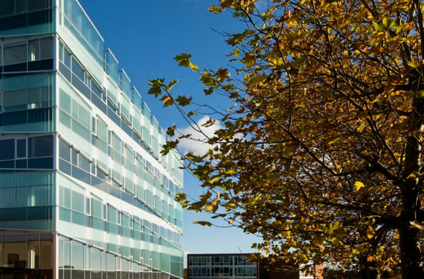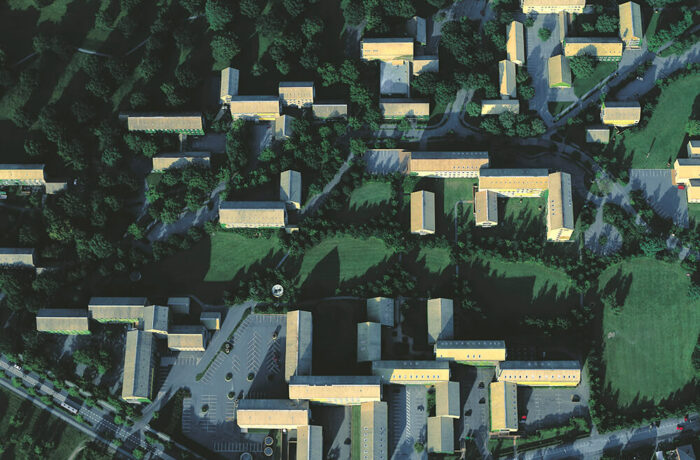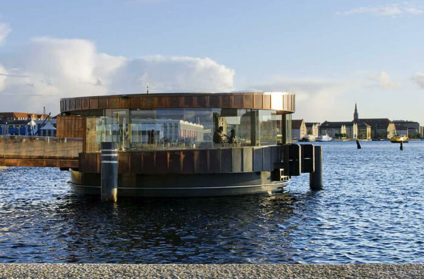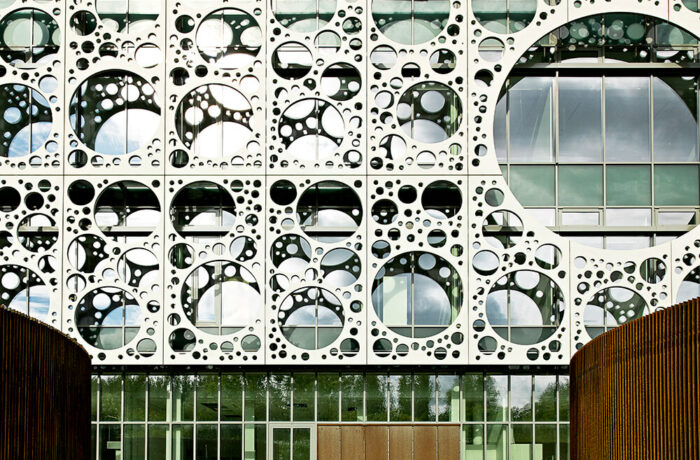The Children’s Culture House offers various play facilities and programmes for children of all ages. Located on a street corner, the structure mediates between the adjoining brick buildings, which are of different height. In its form and use of materials, however, the centre is quite distinct. A silvery aluminium skin, […]
Place: Denmark
Related entries: 51Lange Eng Cohousing Community
Prioritizing the common spaces and the community of the families living here, the building was designed as a typical Danish block, surrounding a large common courtyard – a common green garden space. The outer perimeter of the block towards the forest is relatively closed, the facade and the roof clad […]
The Aquarium
The Day Care Centre is located in a residential neighborhood which was parceled out in 1857-72. The territory is a green oasis in the densely built quarter of Copenhagen. The residential neighborhood of Italian inspiration is of high architectural quality. The neighborhood was built for rich inhabitants of the city […]
The Wadden Sea Centre
Even at first glance the Wadden Sea Centre gives the impression of a building that has emerged from the ground, drawing a soft, long and clear profile against the Wadden Sea’s infinite horizon. With a thatched roof and facades, the Wadden Sea Centre provides the area’s many visitors with a […]
Skanderborggade Day Care Centre
Site The neighborhood of Skanderborggade/Krausesvej is characterized by a mix of buildings made up of dense urban blocks from the turn of the 19th century, interrupted by a scattering of villas, and by a large gap in the structure caused in part by urban renewal. The Skanderborggade/Krausevej block consists of […]
Herstedlund Community Centre
Architectural concept Community Centre Herstedlund provides the framework for joint activities for a new residential area, housing approximately 600 families. The site plan, designed by Juul & Frost, is based on the idea of “the forest and the glades”. We elaborated on this theme as we designed the building as […]
Jaegersborg Water Tower
Dorte Mandrup Arkitekter ApS won in 2004 the competition to convert Jægersborg Water Tower into a mixed-use building. On the upper floors, student housing units mark the perimeter of the existing structure. Each unit is expressed by a protruding crystal-like add-on that brings daylight into the apartment, and offers unobstructed […]
Munkegaard School
Dorte Mandrup Arkitekter was in February 2005 asked by the municipality of Gentofte to work on the restoration and extension of Arne Jacobsen’s Munkegårds School. The assignment covered the renovation and completion of new access and distribution structures in the existing building, a reprogramming of the school and a 1500m2 […]
Neighbourhood Centre
The Neighbourhood Centre is located in one of Holmbladsgade neighbourhood’s former industrial buildings from 1880. Today the scheme houses a local library and a café on the ground floor, as well as office facilities on the upper floors. In addition to this, a new building is added with a common […]
Saint Nicolai Culture Centre
Nicolai Cultural Centre is a conversion of 5 previous school buildings enclosing a common schoolyard. Each building represents a period in Danish school history, from the first school dating 1856 to the last built that opened in 1909. None of the buildings were no longer in use as school buildings, […]
Trekroner Residential Housing
The Trekroner Residential Housing Project is part of a large new residential development outside the City of Roskilde immediately adjacent to Roskilde University. In contrast to the large open spaces of the Trekroner development, the two new buildings move individually to create intimate, wind protected, green spaces between them. Parking […]
The Seaplane Hangar H53
The history of the building The H53 Seaplane Hangar is located at the former Holmen naval base, on the last landfill project, Magretheholmen, which was established in 1916 on an area between 1. Redan and Quinti Lynette. The hangar, which was built in 1921 from a design by architect Chr. […]
Sports and Culture Centre Holmbladsgade
The schemes most pronounced feature is a large translucent membrane that stretches between the sports and culture centre arena, and the four characteristic end walls of the neighbouring public housing scheme. The building´s structure is composed of steel and timber covered with opalescent polycarbonate panels with a low U-value. This […]
Vanløse School
The new building is placed between the existing school and sports hall as a 4 storey solitary building. The geometry of the building evolves from the environmental profile of the school and the urge to send out a signal of awareness of the energy-consumption and environmental impact of the building […]
Aurehøj Music Building
The project is an extension of modern music facilities to Aurehøj Gymnasium. The street along the high school’s main building is characterized by the longitude of the main building and by an opening to the court yard. The new building is placed at the end gable of the existing building, […]
Valencia
One of Copenhagen’s most significant, historic buildings, the former club “Valencia” built in 1861, has been restored and revitalized. After an extensive renovation Valencia resurrects as a prominent hub for The Association of Danish Law Firms. The original dance pavilion Valencia was built in 1861 and designed by H.S. Stilling […]
House of Music
The “House of Music” in Aalborg, Denmark, was designed by the Viennese architectural studio Coop Himmelb(l)au as a combined school and concert hall: its open structure promotes the exchange between the audience and artists, and the students and teachers. “The idea behind the building can already be read from the […]
Maritime Youth House
Maritime Youth House is located on the island of Amager, in Copenhagen. In 2002, PLOT (BIG+JDS) was invited to design a new building for two user groups with different requirements: a sailing club that needed most of the site to moor their boats and a youth center that wanted outdoor […]
CopenHill
Located in an industrial area near Copenhagen city center, CopenHill, also known as Amager Bakke, is an exemplary model in the field of waste management and energy production, as well as an architectural landmark in the cityscape of Copenhagen. The building replaces the 50-year-old Amagerforbraending plant and is the single […]
Copenhagen Harbor Bath
Copenhagen’s harbor has transformed from an industrial port and traffic junction to being the cultural and social heart of the city. The Copenhagen Harbor Bath has been instrumental in this evolution. It extends one of the city’s most popular parks over the water by incorporating the practical needs and demands […]
8 House
8 House is located in Ørestad South on the edge of a canal with a view of the open spaces of Kalvebrod Fælled in Copenhagen. The mixed-use building has three different types of residential housing and 10,000m2 of retail and offices, comprising Denmark’s largest private development at the time. Rather […]
VM Houses
The VM Houses – shaped like a V and an M when seen from Google Earth – are the first residential buildings in Copenhagen’s Ørestaden neighborhood. Through a series of transformations, BIG opened the block up and turned it to ensure maximum views of the surrounding landscape and to eliminate […]
The Mountain
The Mountain is located in Copenhagen’s Ørestad City neighborhood and offers the best of two worlds: a close proximity to the buzzing city life in the center of Copenhagen, and the tranquility of suburban life. The Mountain is the second generation of the BIG-designed VM Houses: same client, same size, […]
Superkilen
Superkilen is a park conceived as a giant exhibition of urban best practices. The park wedges through the Nørrebro area just north of the Copenhagen city center, creating a contrasting yet unifying space in one of the most ethnically diverse neighborhoods in Denmark. The aim of the invited competition initiated […]
Danish National Maritime Museum
The Danish Maritime Museum is located in a unique historic and spatial context: between one of Denmark’s most important and famous buildings, the Kronborg Castle, and a new, ambitious cultural center – the Culture Yard. BIG was invited for a competition to design a Maritime museum inside the neighboring decommissioned […]
Gammel Hellerup Gymnasium
The Gammel Hellerup School just north of Copenhagen is a well-preserved piece of architecture and a good example of building on a human scale. BIG was asked to design two new buildings, a new multi-purpose hall and a new arts building for the growing school. The challenge was to develop […]
Vitus Bering Innovation Park
Teaching and entrepreneur start-up office facilities side by side – that’s the philosophy behind the distinctive extension to the existing 1970’s structure of the University College Vitus Bering Denmark in Horsens. The new Innovation building is designed to sit on a brick base, which is a direct continuation of the […]
The University of Aarhus
The University of Aarhus, which dates from 1931, is a unique and coherent university campus with consistent architecture, homogenous use of yellow brickwork and adaptation to the landscape. The university has won renown and praise as an integrated complex which unites the best aspects of functionalism with solid Danish traditions […]
The Opera Pavilion
With the Opera Pavilion, which can accommodate 200 waiting persons, opera guests and other visitors to Holmen will have a place of shelter by the water bus quay. In its form, the building takes its cue from the existing semicircle of the jetty. The pavilion thus has a circular shape, […]
The Technical Faculty – SDU
The Technical Faculty is part of the University of Southern Denmark (SDU) in Odense, and constitutes a shared research and education environment for four different institutes. The building is designed as one big envelope consisting of 5 buildings connected by bridges at multiple levels crossing the heart of the complex, […]

