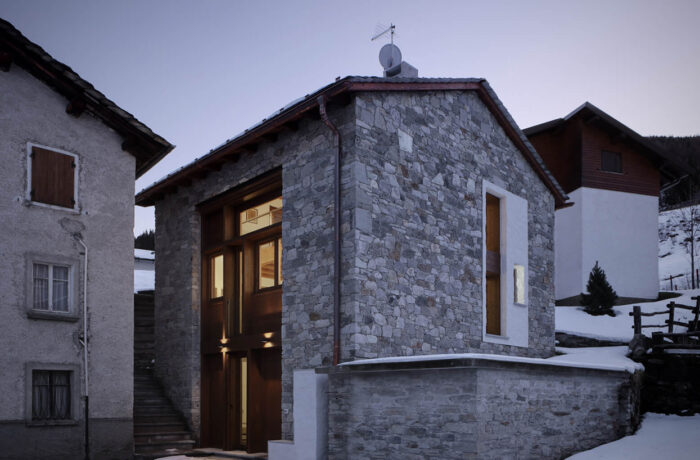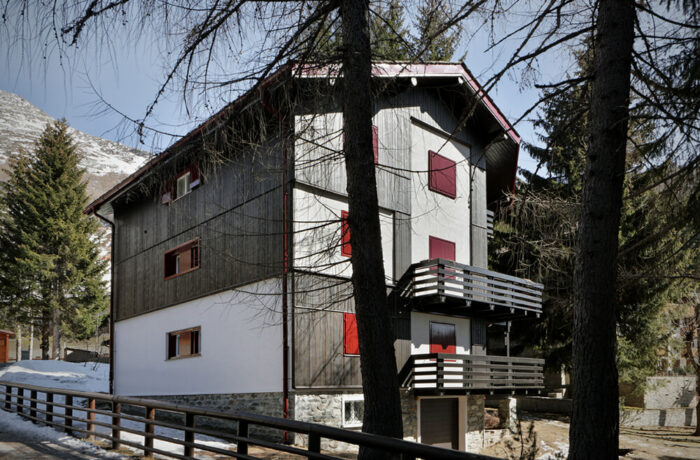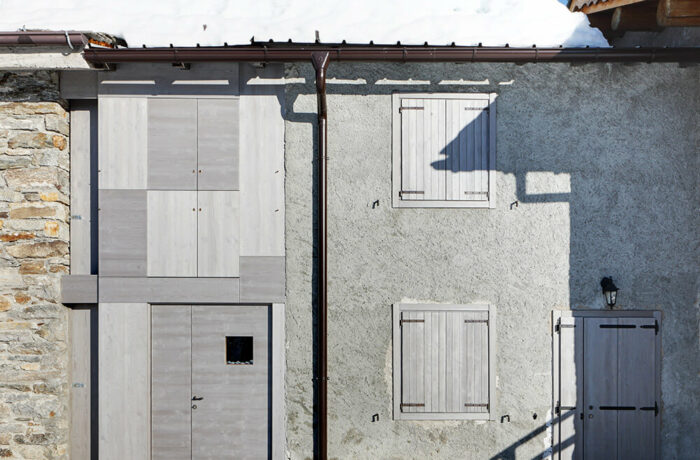The project plans the reconstruction of an existing building, respecting the same profile. The old building was distributed on two levels with different function, stable at ground floor and barn at first floor. On the outside the existing building is characterized by two overlapping doors on east elevation, a great […]
Place: MADESIMO
Related entries: 3-
View all entries in: Italy
Casa C
Interior renovation: composition of flaps The project developed itself recognizing characteristic elements which become immediately binding. First of all it’s established the existing distribution. The project starts from a “no project act”; the choice move attention on a different project level. The new floor, made with oak boards, becomes […]
Wardrobe in the Landscape
The project is based on two specific conditions: on one side the client’s needs, looking for a small and intimate space; on the other a small, special and precious place. The alpine landscape dominates the place: it becomes evident the condition of a privileged and unique space. The concept of […]



