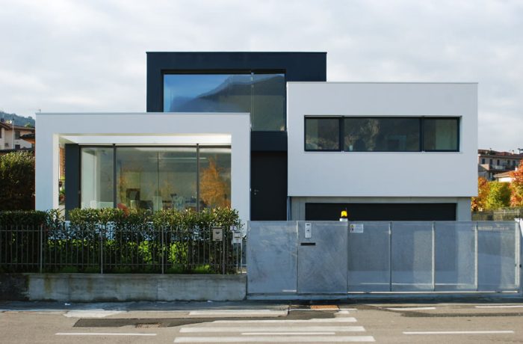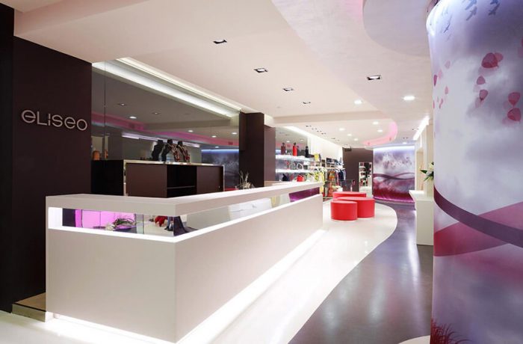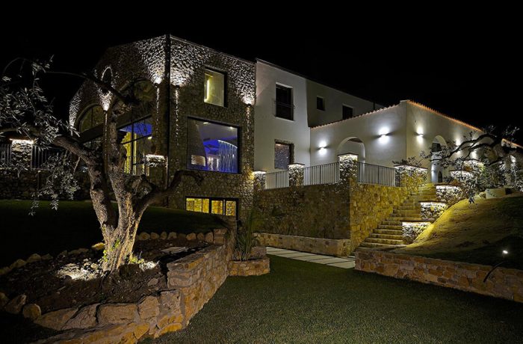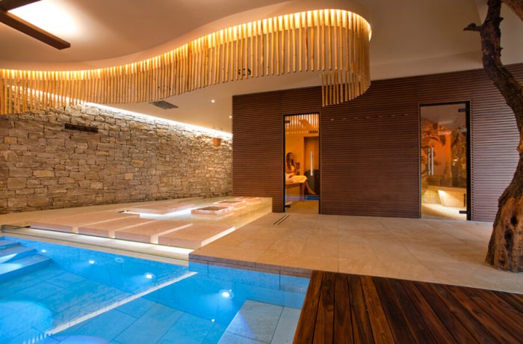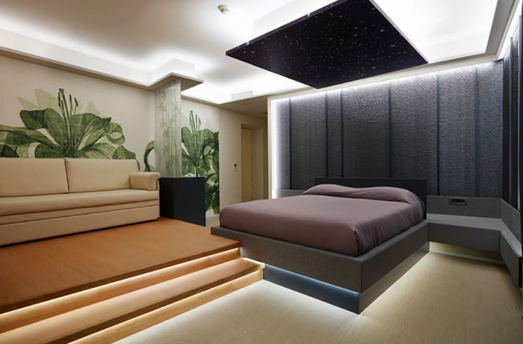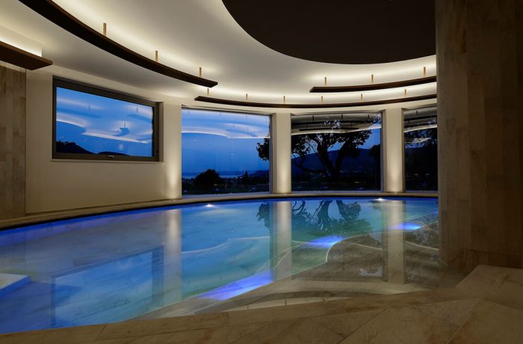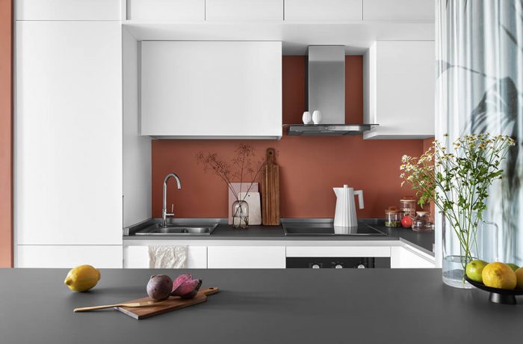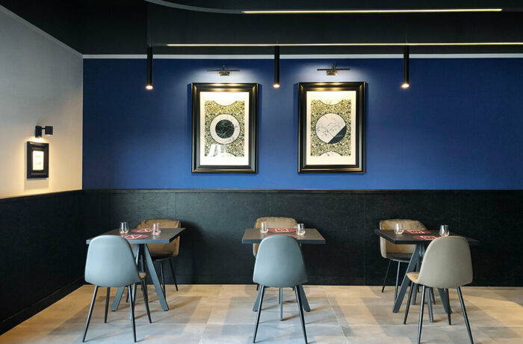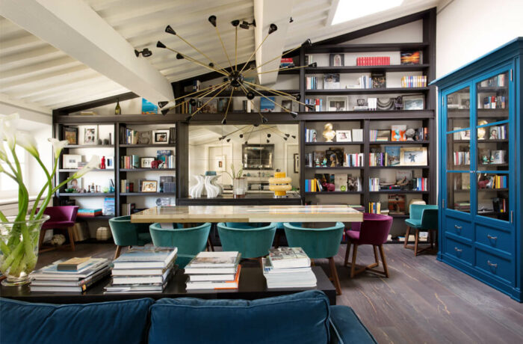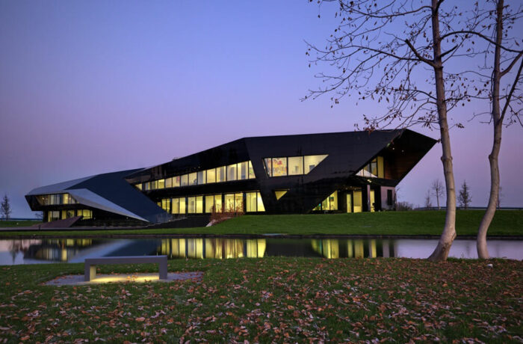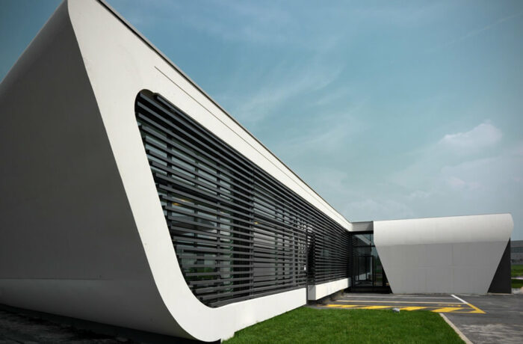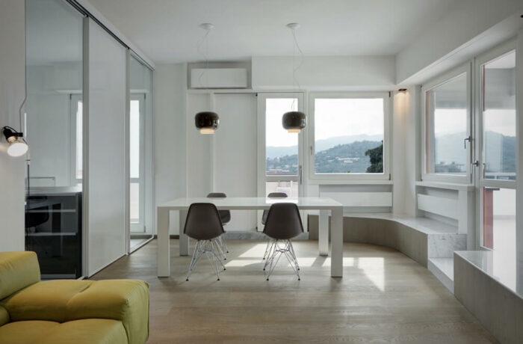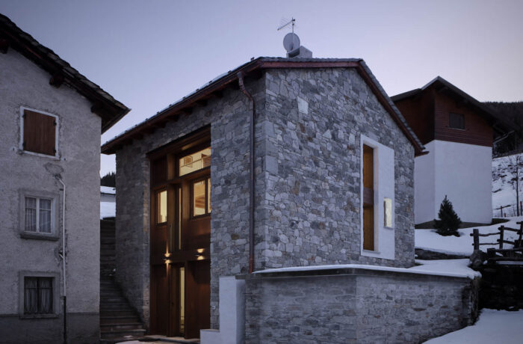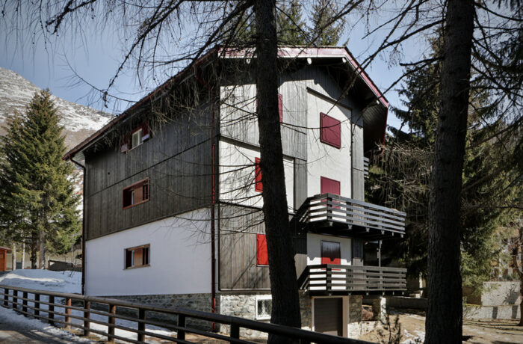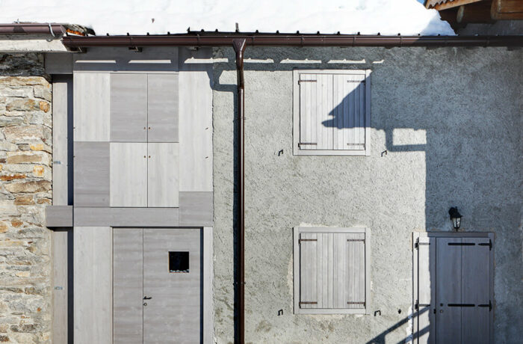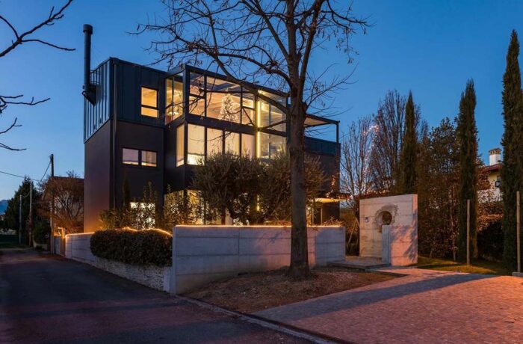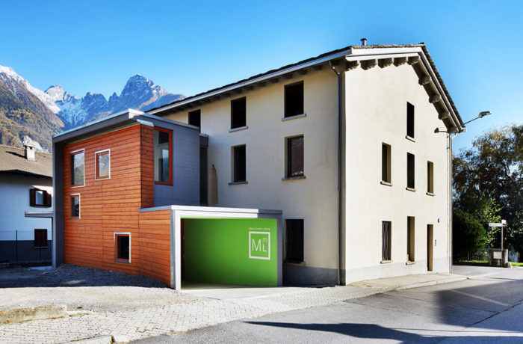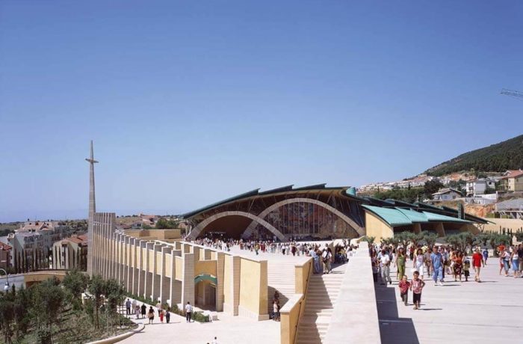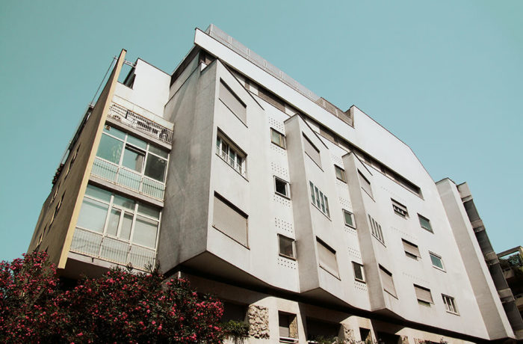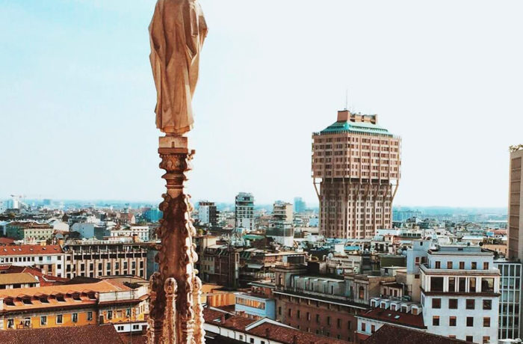The house is located in an area widely built facing directly on the shores of Lake Iseo. The project started from the desire to exploit the potential of the place, unique, widely neglected to the point that he insisted a lot on the mechanical workshop in disuse for years. First […]
Place: Italy
Related entries: 20L’Eliseo Fashion Store
With a professional experience built up in the ambit of various design projects, Alberto Apostoli has converted the historical and long‐established store of Caldiero Terme (Verona) into a space that is lively, multisensorial and packed with exciting areas played out between transparent effects and chromed reflections. The concept underlying this […]
Casale del Principe Suite and SPA
Monreale, a characteristic town in Jato valley, is famous for its cathedral, a millennial solemn monument that combines different styles with references to Northern Europe architecture and Arab art. This mixture of genres is typical of a territory like Sicily which, in the course of its history, has known domination […]
Dhara Wellness
In Brenzone, on the Venetian side of Lake Garda, the Consolini Group decided to give the Belfiore Park Hotel a decidedly ayurvedic dimension by opening a new wellness centre spread along an entire floor of the hotel and named the Dhara Wellness. The project aimed to create a balance between […]
Belfiore Park Hotel
In Brenzone, a picturesque town of Lake Garda, Hotel Belfiore has opened the suites designed by Alberto Apostoli that constitute, with the upcoming SPA, a multipurpose space minimal and seductive: an entire floor dedicated to Ayurvedic philosophy, reinterpreted in a creative and contemporary way. Located on the ground floor, where […]
Poiano Resort Spa
The SPA designed by Alberto Apostoli for the Poiano Resort (Garda Lake – Italy) satisfies two needs: the development of a particularly attractive location and the concept of a contemporary design. The lake is the natural background of this center located in the hills above the town of Garda, among […]
NOTO 10
A modern office, linear and neutral, is converted into a home and made welcoming through a play of colours, coverings and décor. Its unique structure, consisting of a narrow corridor, was the driving force behind the design project, turning a limitation into an opportunity. The goal was to enhance the […]
Sedici Restaurant
Sedici is a restaurant located in the province of Naples. Its atmosphere expresses a contemporary taste, with simple shapes and clean lines. The slab floor looks like a single carpet; even with a clear industrial appeal, it reestablishes a strong modern declination in the environment, while preserving a sophisticated taste. […]
Via Maggio 6
Luigi Fragola Architects creates an elegant and fancy mix between a classical and historical inspiration. At number 6 in the historical Via Maggio in Florence, stands the sixteenth-century Agostini Suarez palace, which for the warm tones of the facade and the presence of an imposing carved crest, symbol of the […]
Vidre Negre Office Building
Oficina Vidre Negre was born as a contemporary sculpture, a symbol of a dynamic and continuous development with the need for strong identification, even in terms of image. In a context of peripheral node of the motorway, the building is set within a park, planted with native species, in which […]
Gazoline Petrol Station
Text description provided by the architects. The design of a service station is a strong reference to the idea of travel, short or long-distance routes interrupted only by a few […]
Casa YM
The penthouse is located above a block of flats, built in the sixties. The flat area is smaller than the lower floors, due to the façade withdrawing that generates a great terrace, all around the flat. Every room is connected with the exterior. A flat roof defines the volume, closed […]
Casa UP
The project plans the reconstruction of an existing building, respecting the same profile. The old building was distributed on two levels with different function, stable at ground floor and barn at first floor. On the outside the existing building is characterized by two overlapping doors on east elevation, a great […]
Casa C
Interior renovation: composition of flaps The project developed itself recognizing characteristic elements which become immediately binding. First of all it’s established the existing distribution. The project starts from a “no project act”; the choice move attention on a different project level. The new floor, made with oak boards, becomes […]
Wardrobe in the Landscape
The project is based on two specific conditions: on one side the client’s needs, looking for a small and intimate space; on the other a small, special and precious place. The alpine landscape dominates the place: it becomes evident the condition of a privileged and unique space. The concept of […]
House ML+M+R
The project House ML+M+R in Pordenone, in the north east of Italy, involves the expansion and recomposition of all four facades without altering the current outline of the previous building except for the south elevation, where the facade is conceived an extrusion through a bow window façade on three levels. […]
Museum of Milk Conversion
The old social dairy in Mese (SO) was decided to be refurbished by its municipality, to realize in its spaces a museum of milk and a civic centre. The intervention, in addition to the rehabilitation of the existing building, includes an addition in the inner side of the plot, that […]
Padre Pio Pilgrimage Church
The increasing number of pilgrims visiting San Giovanni Rotondo lead to the design of this church. It has a capacity of 6,500 people opposite to its small height of 16 metres. The vast external precinct can hold some 30,000 on a surface of 9,000 square metres. The structure has a […]
Casa Il Girasole
At the age of 29, Luigi Moretti established his reputation with the design of the fencing hall at Mussolini’s heroic new sports center for Rome in 1936, the Foro Italico, an exercise in rationalist design during the Fascist period. Later work by this important Roman architect includes work with the […]
Torre Velasca
Italian modern architecture is the context in which Velasca Tower belongs to. It is also while still part of the Milanese context in which it was born, including the Milan cathedral and the Sforzesco Castle. The tower has a height of approximately 100 metres and a peculiar and characteristic shape. […]

