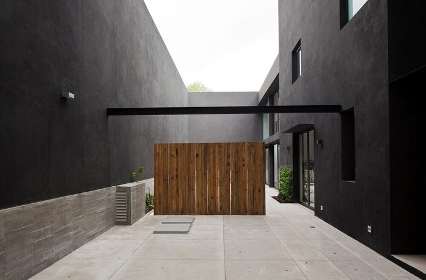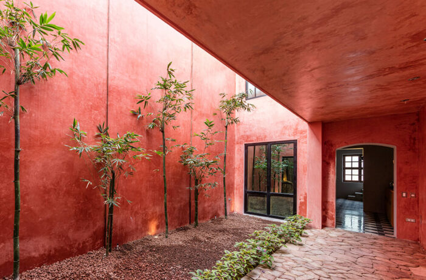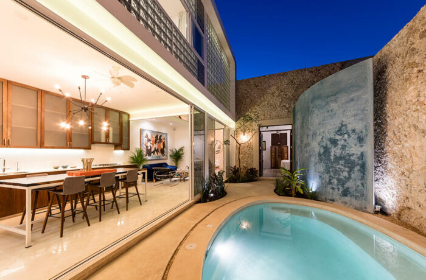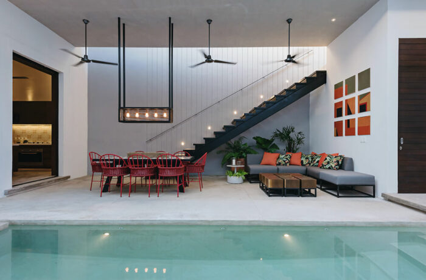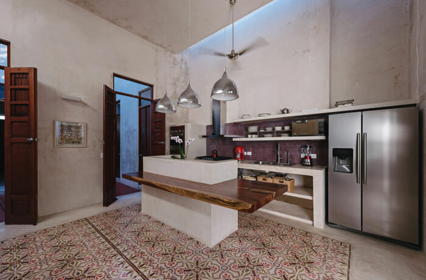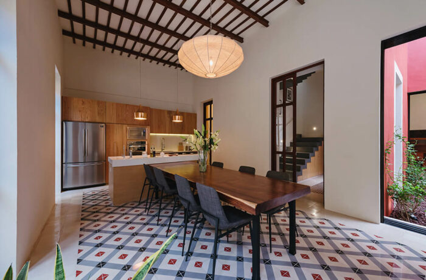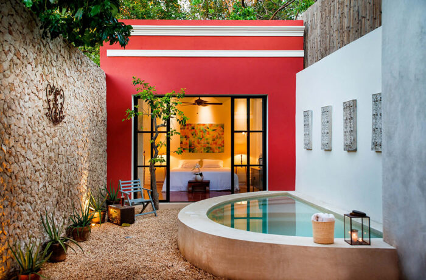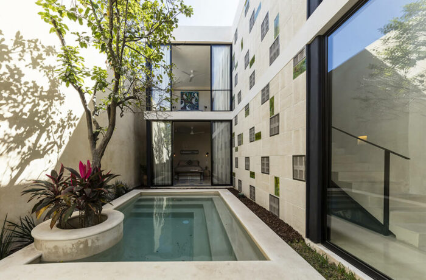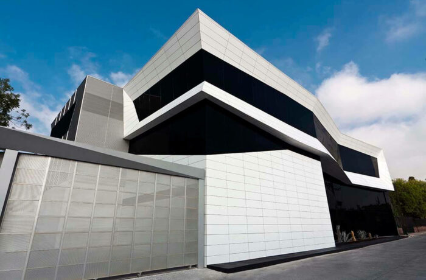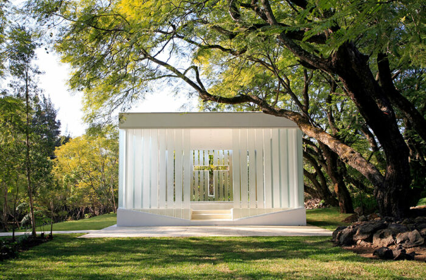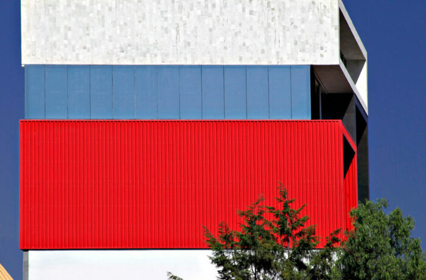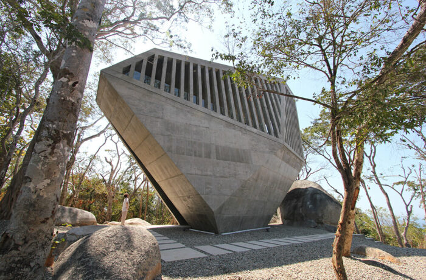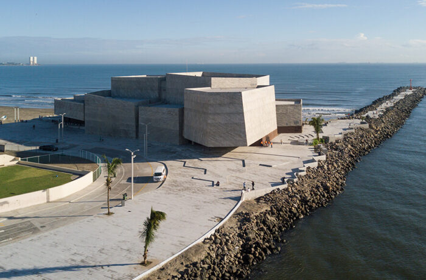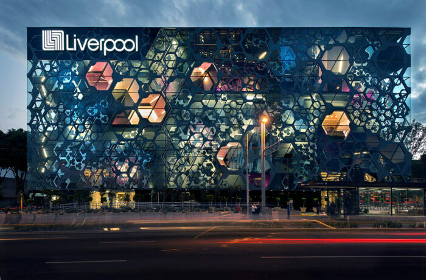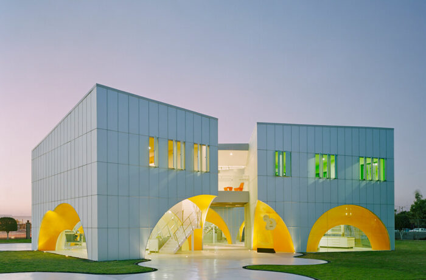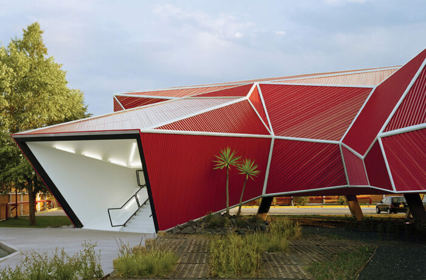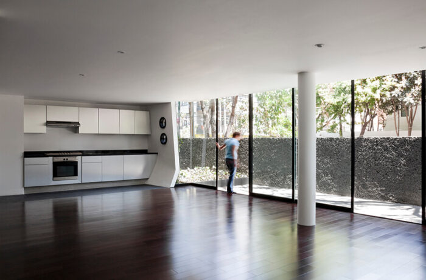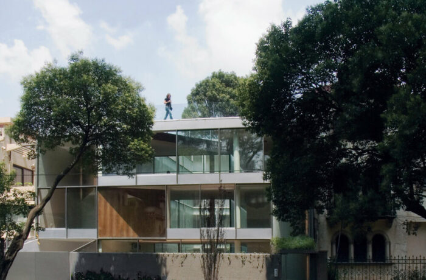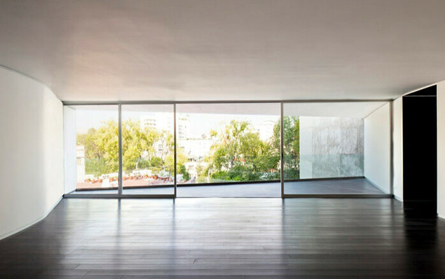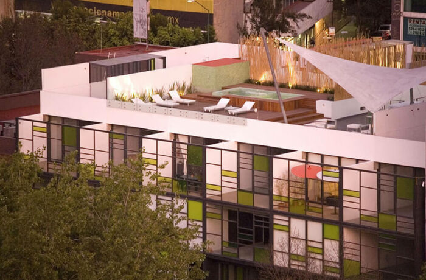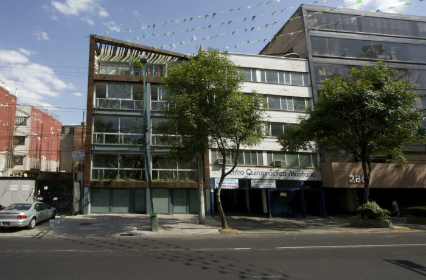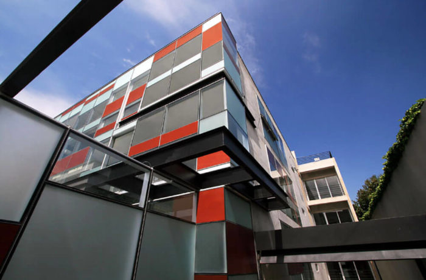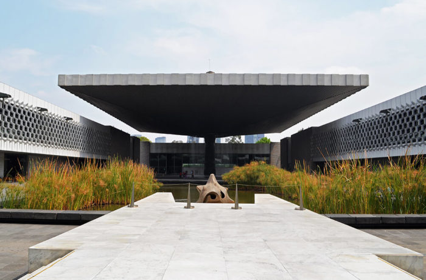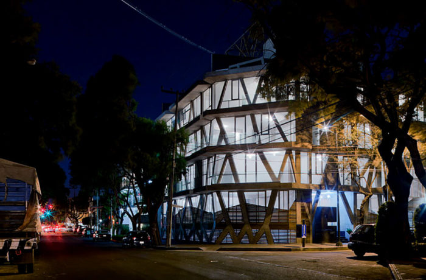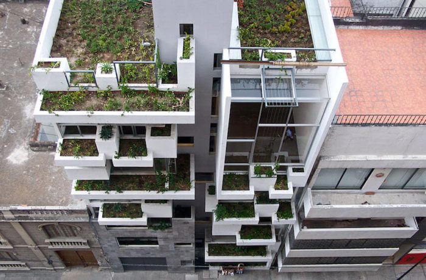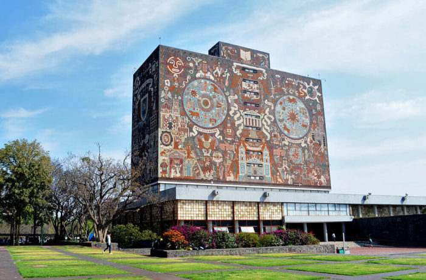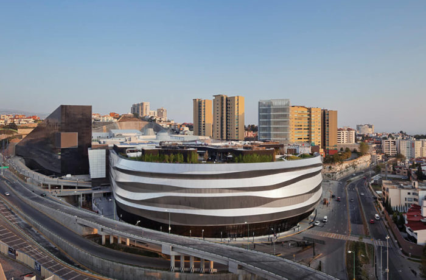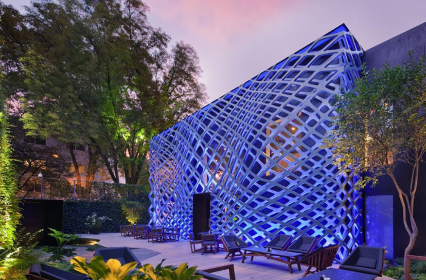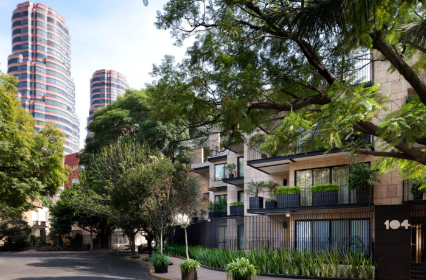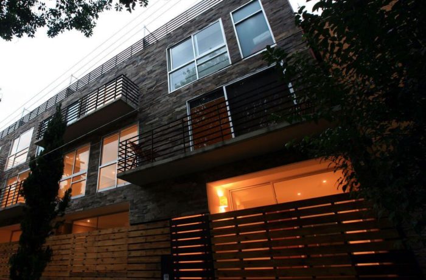Cerrada Reforma 108 is a residential project located in San Angel, in the south of Mexico City. The plot is rectangular and its dimensions are 10×20 meters. The concept of the house parted from the idea of positive and negative space, seeking to create a game of counterparts to define […]
Place: Mexico
Related entries: 30- ACAPULCO (1)
- BOCA DEL RÍO (1)
- CUERNAVACA (1)
- MÉRIDA (7)
- MEXICO CITY (18)
- MONTERREY (1)
- TOLUCA (1)
Kaleidos House
“How to create a single-family home, comfortable, functional and out of the ordinary, in a lot with dimensions of 4×69 meters without dying in the attempt”. This was our challenge when designing “Kaleidos House”. The ratio of 1 to 17 between the length and width of the lot was not […]
Diaphanous House
The revitalization Mérida’s historic center has brought with it a new value for built heritage, whether it be partial or total and the interventions we see today are very diverse. Diaphanous House is an anonymous dwelling on its exterior that adapts to the contextual image of the city, returning to […]
Casa Lupita
Located in Merida, Yucatan’s Historic Center, Casa Lupita pays tribute to the classic colonial architecture of its historic neighborhoods. This project involved restoration as well as architectural, interior, furniture and landscape design. The conceptual premise of the project is the juxtaposition of colonial and contemporary architecture. The nineteenth […]
Door to Mérida House
The trees stay! This was the initial phrase in the interview with the owners of the property, a pair of preexisting galleries, the first one with a shed covered in soot, barely noticeable the color of the clay roof tiles, and the second one covered with metal sheets was almost […]
Colibrí House
Located in the Barrio de Santiago, Colibrí House in a Casona (Old House) at Merida historic center with colonial chacateristics that had different architectonic restoration actions, going by a rehabilitation process to consolidate the damaged physical areas from the building; also restructuring some elements to extend the living area to […]
Koala House
The aim of Casa Koala is to unify two concepts across varied elements achieving a sense of cohesion and logic, which translates into a whole that meets the needs of the users. The challenge was to obtain a contemporary space, without the loss of original features and elements. Casa Koala […]
RC 80 House
The historic background of the building and the cultural and social value were the characteristics that inspired us for the interpretation and intervention of Casa RC 80. An irregular lot and some pre-existing elements give this home a unique character. The arrangement of spaces allows us to create a harmonious […]
Total Test Offices
The three-story office building is located near Monterrey downtown, at one of the commercial points of the city. Most buildings within this area are old houses that were adapted into offices or new buildings that replaced the old constructions. The design of this project started from the necessity to merge […]
La Estancia Chapel
La Estancia Wedding Gardens were conceived in a traditional Mexican baroque colonial style. When one of Bunker’s associates decided to marry here it was made known to the architects that the owners had been toying for some time with the idea of building a chapel in the same style as […]
Filadelfia Corporate Suites
What happens when the concept of a project is reduced to a façade in the process of its development? Are purely aesthetic aims valid in architecture? Is façadism something worthwhile? Are we to become architectural dermatologists? A client contacted the architects to design a hotel for corporate suites in Napoles, […]
Sunset Chapel
The first religious commission of the architects, La Estancia Chapel, was a wedding chapel conceived to celebrate the first day of a couple’s new life. Their second religious commission had a diametrically opposite purpose: to mourn the passing of loved ones. This premise was the main driving force behind the […]
Foro Boca Concert Hall
During recent years there has been a clear enrichment of the musical and cultural life of Boca del Rio, Veracruz. In 2014, the Boca del Rio Philharmonic Orchestra was formed, and through its performances it has attracted diverse musical expressions, local and foreign musicians, making it the heart of the […]
Liverpool Insurgentes Department Store
A successful department store had moved forward with plans to expand and occupy what was once a very important open urban space at the busy intersection of Insurgentes and Felix Cuevas avenues in the southern quadrant of Mexico City. With the opening of a new subway line station at the […]
Nestlé Application Group Querétaro
In his “A Concrete Atlantis,” Reyner Banham posits “a casual connection, conscious and cultural, between modern architecture and industrial utilitarian structures of an industrial epoch.” From Loos and Behrens to Gropius and Le Corbusier, at the beginning of the 20th century, a constant back and forth was established between […]
Nestlé Chocolate Museum
While Nestlé’s chocolate Factory in Mexico City (located in Paseo Tollocan near Toluca) was in need of an inner pathway for visitors to witness the production of their favorite chocolates, a group of experts put together by rojkind arquitectos and Traqs suggested bigger plans for the company. Why not create […]
Michelet 50
Situated in an urban neighborhood, the apartment building is located in Anzures, a district in the center of Mexico City. Meeting the requirements of the client, we designed a building that features different apartment typologies divided into three blocks, providing each unit with more exposed walls to each side. Common […]
CB29
Located in a residential area of Mexico City called Polanco, this four-story building has three apartments organized around three gardens. The street setback creates the first garden, where public activities take place. The backyard area is private, looking out to a garden of ferns and a beautiful tree. The central […]
Amsterdam 307
The plot for the residential building on Amsterdam street 307 was occupied by an existing 2 story house that is protected by National Monuments. This fact leads us to conserve the facade of the existing house and to redesign it incrementing one level to store an apartment in the upper […]
Amsterdam 253
Located in the Hipodromo neighborhood, the project is formed by 26 residential units in 9 different typologies, distributed in 6 levels and one of terrace in roof; a tree is suspended in the central courtyard. This gesture retakes the scheme of the old Mexican neighborhood. The modulation in the main […]
Álvaro Obregón
The building is a set of 9 residential units, in 1 and 2 levels. There are 3 different typologies. The main facade is composed by a plan of tensions where a vertical nature grows that makes a filter and buffer between the street and the interiors. A wood frame crosses […]
Galileo Apartment Building
The façade of Galileo Apartment Building that is located in Polanco achieves transparency and at the same time privacy by combining different crystal, wood and concrete opacities. A contrasted dialogue with the surrounding constructions takes place, setting as well a guideline towards […]
National Museum of Anthropology
National Museum of Anthropology that is located at the centre of Mexico City has the world’s largest collection of ancient Mexican art. Ethnographic exhibits about Mexico’s present-day indigenous groups are also included in the museum. Pedro Ramírez Vázquez, along with Jorge Campuzano […]
Nicolás San Juan
Nicolas San Juan can be found at a central neighborhood in Mexico City. A corner site opens up to a structural façade that was co-designed with the structural engineers as a self carrying and seismic (earthquakes) performance in mind, inspired on local trees of the surroundings. Is a set of […]
Rio Papaloapan
Multi-family housing development of 8 apartments with 5 different typologies. Natural lighting and ventilation are in use in every space’s design to increase the joy and comfort in the interiors. Some “eco-technologies” were implemented like rainwater storage, recycling and cascading of […]
UNAM Library
Central University City Campus of the Universidad Nacional Autónoma de México (UNAM) encloses the Olympic Stadium, about 40 faculties and institutes, the Cultural Center, an ecological reserve, the Central Library, and a few museums. Mario Pani and Enrique del Moral […]
Liverpool Interlomas Department Store
Rojkind Arquitectos was commissioned to design a façade for the new 18,000m² department store as part of a new era in the company’s pursuit for re-branding itself, in the concext of the new role that shopping centers play in today’s society, in which they have become a magnet for social […]
Tori Tori Restaurant
Tori Tori Restaurant is considered one of the best Japanese restaurants in Mexico City with remarkable success. Rojkind Arquitectos and Esrawe Studio teamed up to move the restaurant to a bigger location in the same area of Polanco, Mexico City. At the residential area in Polanco that has seen changes […]
Campos Elíseos 104
Campos Elíseos 104 is a residential building that was constructed in one of the most beautiful roundabouts in Polanco neighborhood, Campos Elíseos and Schiller. The intention of this project was to retake and restore the same quality of life; so difficult to find today in Mexico City. The building has […]
Zitacuaro Apartment Building
When building Zitacuaro Apartment Building, the biggest challenge was to get the most out of space in a complicated land. The architect acts as a mediator between the need of the developer to generate added value and to do the right thing for the final user and also for the […]

