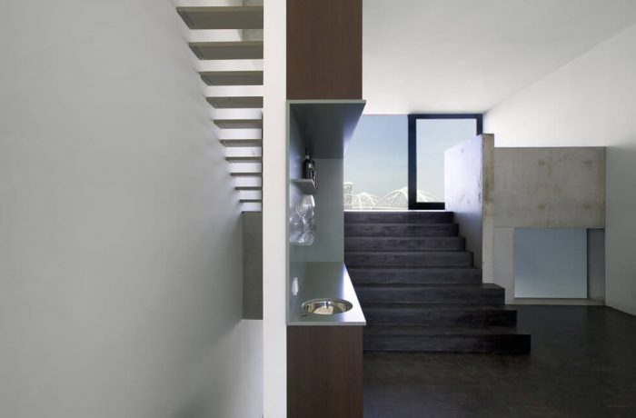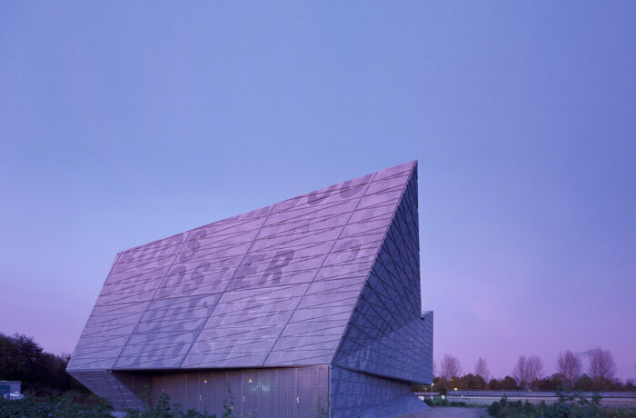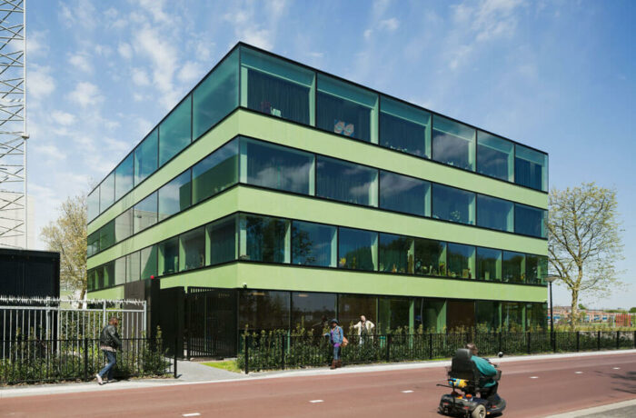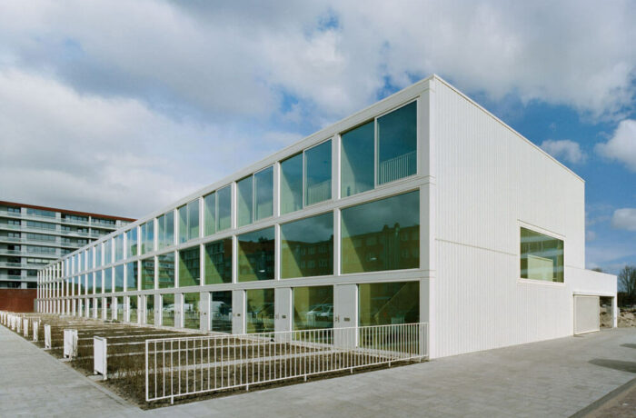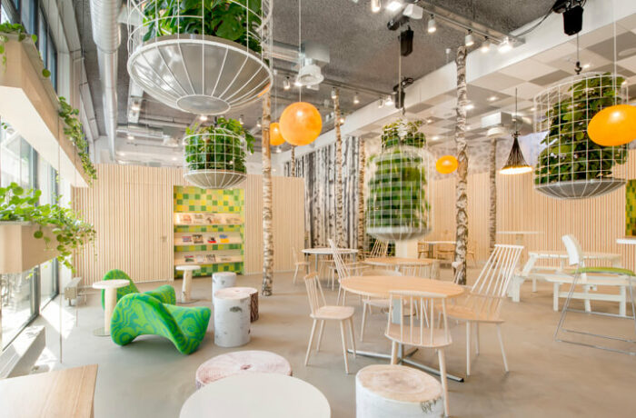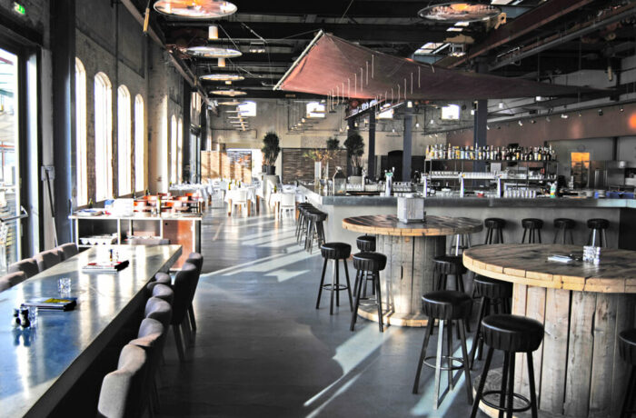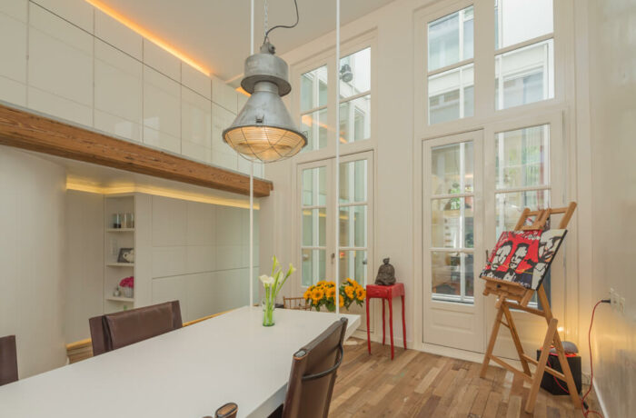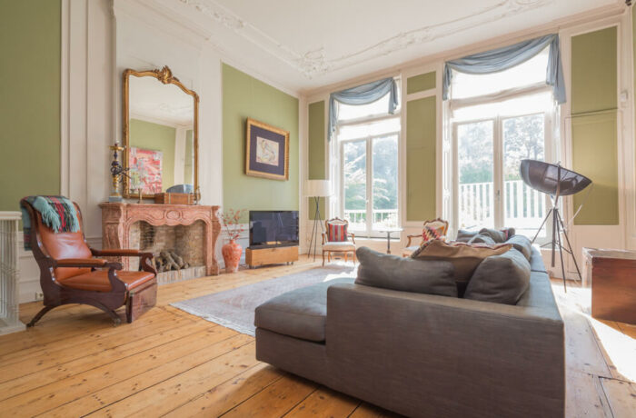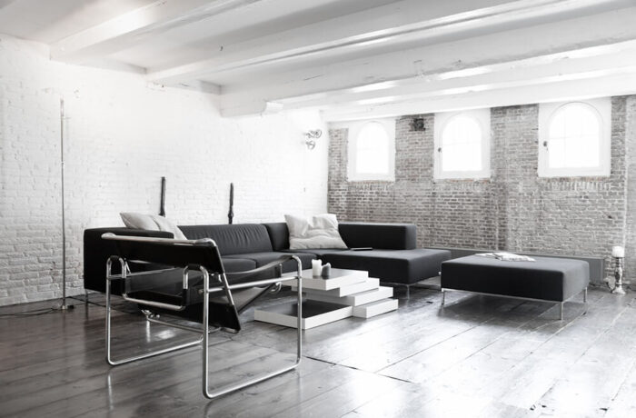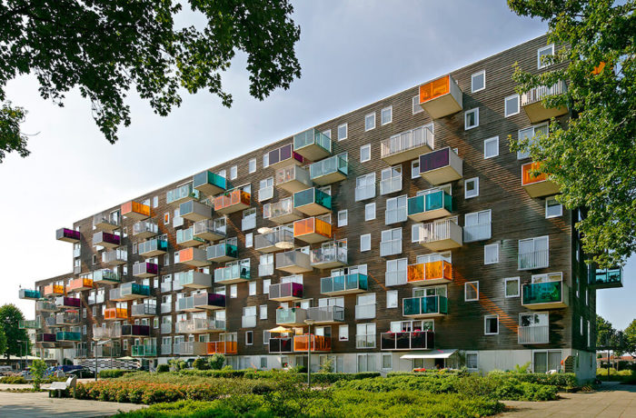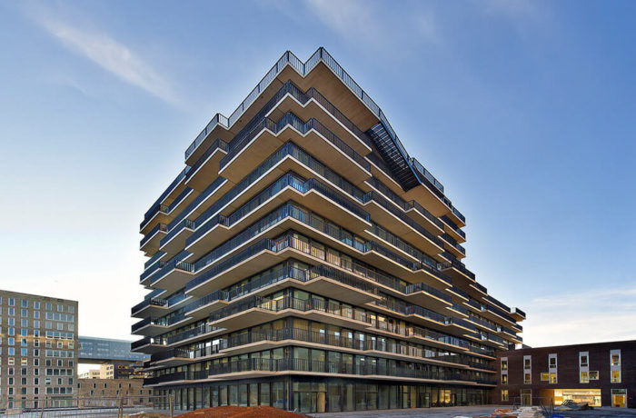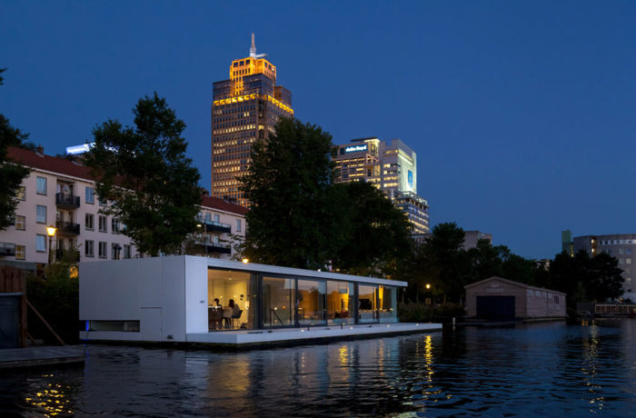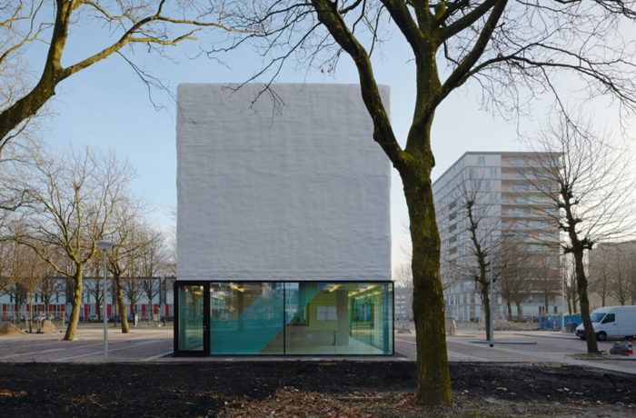In contrast to the surrounding multi-coloured diversity, diederendirrix designed the front facade of the Steigerland house as a black hole. The closed frontage is made of black painted concrete and a noticeable deviation to this is the opaque glass and wooden front doors on the ground floor. Colour is barely […]
Place: AMSTERDAM
Related entries: 13-
View all entries in: Netherlands
Booster Pump Station
The Booster Pump Sation is located on the Zeeburgereiland in Amsterdam. The building accommodates three Booster pumps, which collects all the sewage of Amsterdam East and passes it on to the new central sewage purification centre in Amsterdam West. The main function of the building is to shelter and eliminate […]
Junky Hotel Amsterdam
The Amsterdam-Bijlmermeer housing development, which was erected in the nineteen-seventies based on CIAM principles under the direction of Siegfried Nassuth, has been being overhauled since the mid-nineteen-nineties due to a wide range of social and structural problems. In this case, urban renewal means, above all, radically […]
23 Town Houses in Amsterdam
Community versus individuality: within post-war urbanism: Amsterdam Osdorp was built in the 1960ties and is since a few years in a process of urban renewal. The ambition of the program is to create a bigger variety of more individual housing types serving the middle class. Big parts of the existing […]
‘T Park
In August 2013 the City of Amsterdam gave the go-ahead for the redevelopment of an old store room under one of their offices on Jodenbreestraat in Amsterdam into a multifunctional plaza. This plan is part of the new flexible housing concept for their offices, which can be densified through realization […]
Restaurant Stork
An old industrial warehouse of 1100m², at one of the most beautiful spots along the Amsterdam waterfronts, was transformed by CUBE architecten and SOLUZ architecten to an attractive café and the biggest fish restaurant of Europe. STORK RESTAURANT is one of the pioneers in project “DE OVERKANT” where an old […]
Kloveniersburgwal Loft
This former shop in a monumental canal house is renovated and refurnished to an open and very distinctive loft. The challenge of the design was on one hand to make a very recognizable and functional new layout in a somewhat chaotic space with different heights, corners and edges. The client […]
Keizersgracht Residence
In some projects, the process is so intertwined with the end result that the story behind it is almost literally explained by the house itself. The monumental canal house at the Keizersgracht had to become a real family house again. The residents were very involved in every step of the […]
Brouwersgracht Apartment
When they found the monument it was still in use as a warehouse, as two separate long and dark rooms of 100m² each. They bought the place and hoped the council would let them change the status to ‘dwelling’, which they did after all the plans were submitted. In 2008 […]
WoZoCo Apartments
Big increases in density is what the Western Garden Cities of Amsterdam built in the 1950s and 1960s had to confront, increases that continue to threaten their open green spaces, the most important quality of these areas. A block of 100 apartments for people over 55 years was proposed to […]
Westerdok Apartments
This project embraces Openness as design concept. This means that the minimal amount of materials are used like glass, steel and concrete to achieve maximum openness for the façade. The building has total surface of 6000m² including 46 apartments and a day-care centre. A balcony of varying depths which stretch […]
Watervilla Weesperzijde
Living on the river Amstel in Amsterdam is an experience within itself. At this special location the cream of the crop of houseboat design is situated close to each other. The residents of this villa are feeling evry day like they are on holiday forever. The clients wanted to build […]
Youth Centre Amsterdam-Osdorp
The final building is consisted of the simple stacking of two – diametrically opposed – concepts of space. The ground floor level is designed to have a flat sandwich-space that opens up completely to the surroundings thanks to the glazing on all sides. The public green and its dominated tree […]

