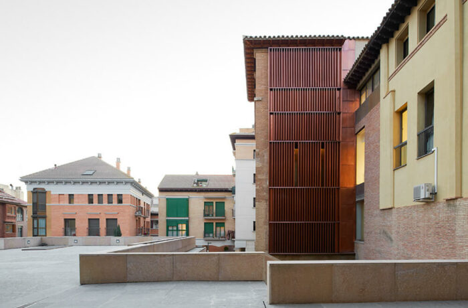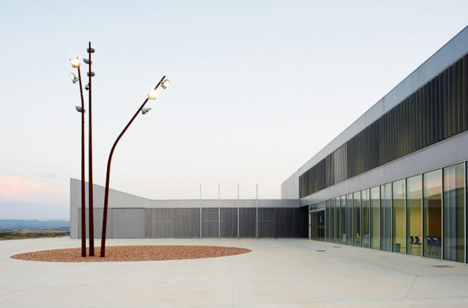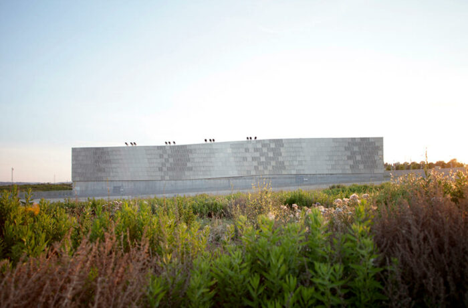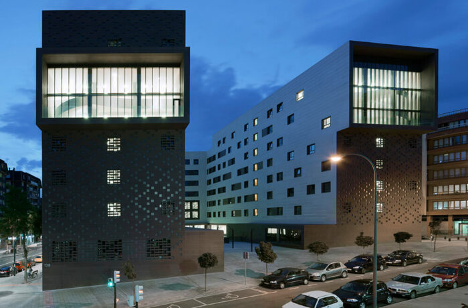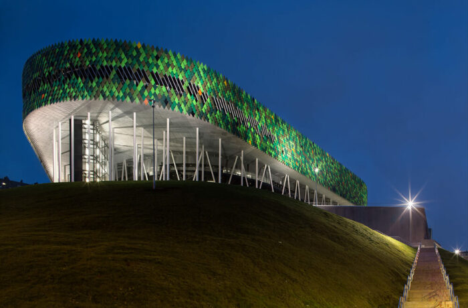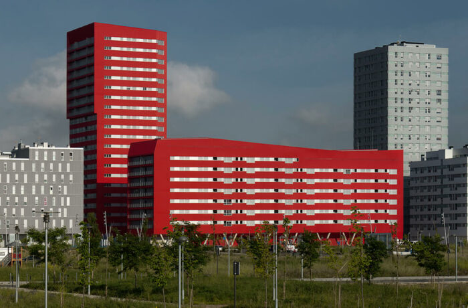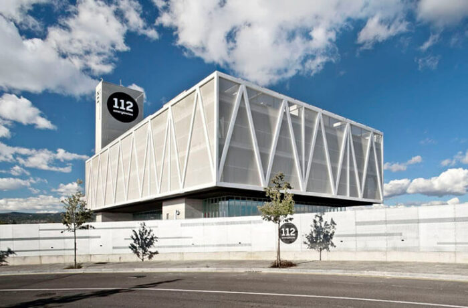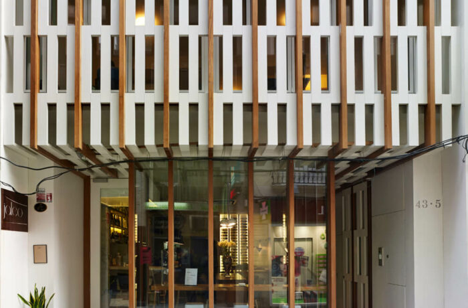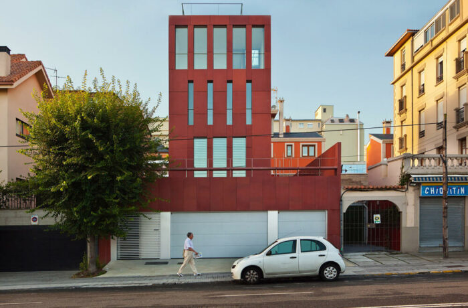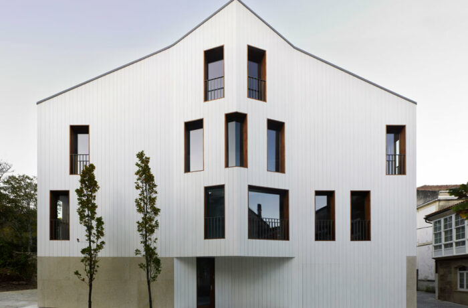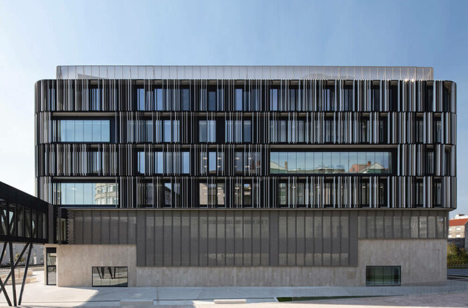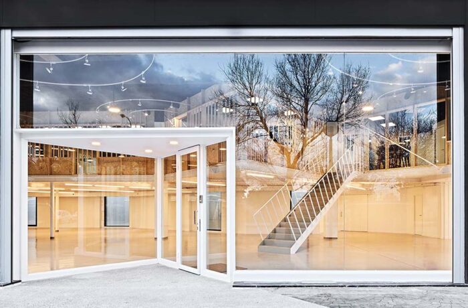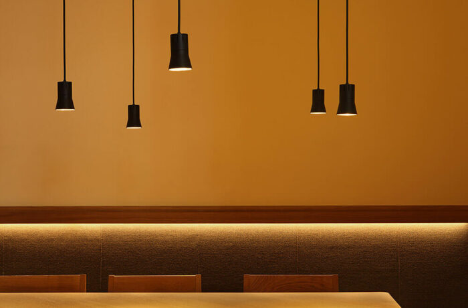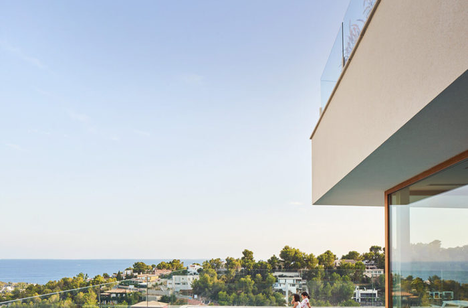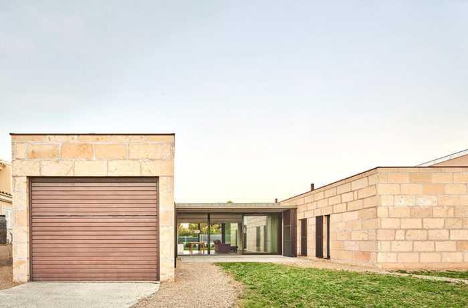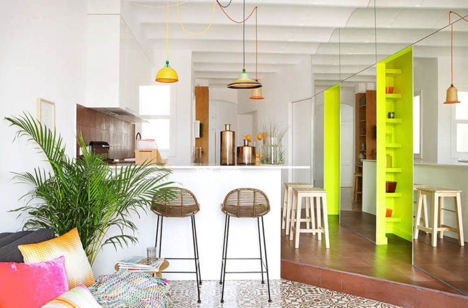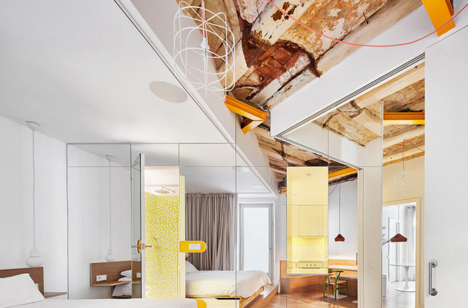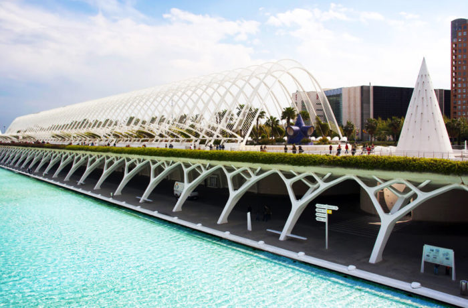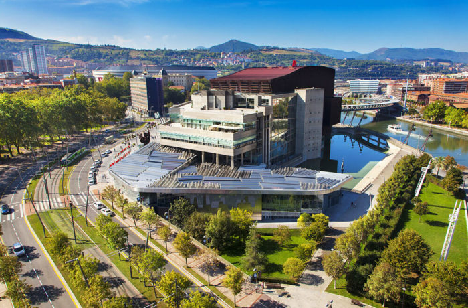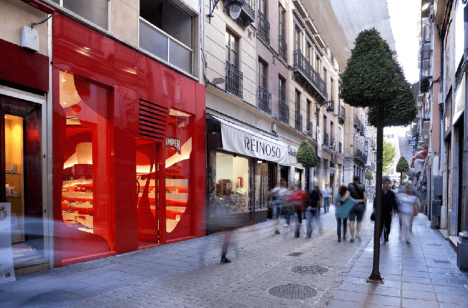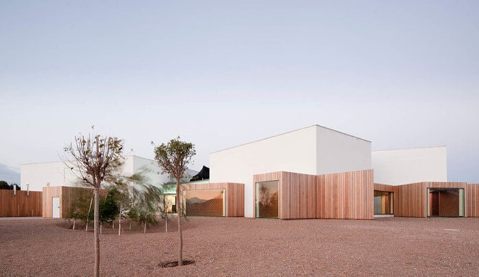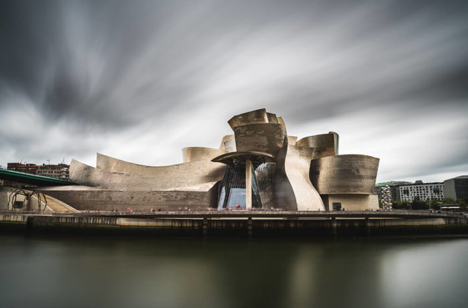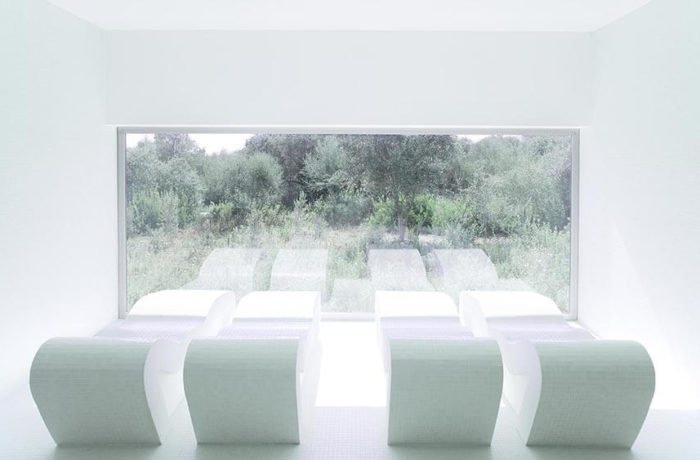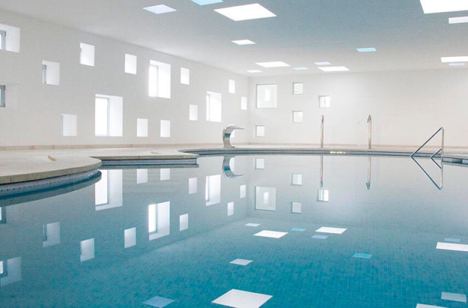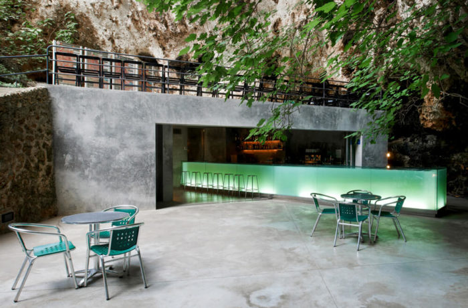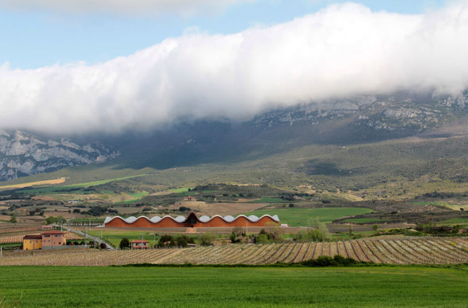The project deals with the Refurbishment of the West Tower of the Huesca City Hall in order to turn it into City Archives. Due to its position and volume, the Archives round off the set of buildings that make up the Huesca City Hall which gives the impression of being […]
Place: Spain
Related entries: 56- A CORUÑA (7)
- ALBOLOTE (1)
- ALCAÑIZ (1)
- ALCOBENDAS (1)
- ARES (1)
- ARTETA (1)
- BARCELONA (4)
- BÉTERA (1)
- BILBAO (4)
- CALAFELL (1)
- CERDANYOLA DEL VALLÈS (1)
- EL HIERRO-CANARY ISLANDS (1)
- GRANADA (1)
- HUESCA (1)
- LA ALMUNIA DE DOÑA GODINA (1)
- LAGUARDIA (1)
- MADRID (4)
- MALLORCA-BALEARIC ISLANDS (6)
- MANRESA (1)
- MELIDE (1)
- MENORCA-BALEARIC ISLANDS (1)
- OROPESA (1)
- OROPESA DEL MAR (1)
- PAMPLONA (2)
- PONFERRADA (1)
- PONTEVEDRA (1)
- REUS (1)
- SANT ANDREU DE LLAVANERES (1)
- SANTPEDOR (1)
- VALÈNCIA (1)
- VIGO (1)
- VITORIA-GASTEIZ (2)
- ZAHARA DE LOS ATUNES (1)
- ZAMORA (1)
Institute for Vehicles Research
The building is located next to the road from Zaragoza to Castellon, in the area of the new circuit Motorland. The plot, on which it is located, is rectangular, 130 meters wide by an average of 116 meter long. Its total area is 13,351sqm. It’s located on the eastern edge […]
Data Centre in Cerdanyola
The Data Centre program includes more than 6.000m² of processors distributed into 18 IT rooms as well as parking places, contingency offices, operation, coupling facilities, testing rooms, suppliers and workshops. The building typology requires the highest technological functionality, prioritizing: flexibility, scalability and energy […]
BBK Sarriko Centre
The BBK Sarriko Centre is a residential building that combines two different uses: retirement homes and social flats for young people. The design had to be flexible and able to accommodate changes throughout the life of the building, since the client wants accommodation for young people to be the predominant […]
Bilbao Arena
Bilbao, Miribilla neighborhood, built on ancient iron mines adjacent to the old part of town. A very hilly solar (46m from one corner to another, just 200m) in which the building was caught in the neighborhood park. Limestone rocks sticking out between the banks and trees in the park gave […]
242 Social Housing Units in Salburúa
Development of 242 affordable units located in the expansion area to the east of Vitoria-Gasteiz, specifically in Sector 11, plot M3, Salburua. The building consists of a 20-storey tower in the south-west and a continuous U-shaped block, of 4 to 7 floors, covering alignments west, north and east of the […]
112 Reus
The new 112 Building in Reus is the model for the new emergencies management and service system in Catalonia, and the first public facility in the country to have a LEED certification. It is a new architectonic typology that brings together all the bodies in charge of managing emergencies in […]
Refurbishment at C_Galera 43
The project aims to transform a four-storey office building placed between dividing walls in a residential building with offices for lease. The new building must optimize the number of flats in relation to the investment demand for housing and the small chances of regulations. The narrowness of the street and […]
Mercedes House in Garden City
The plot, like all those of the same alignment, has the particularity of being limited at the back by another much higher level which situates the dwellings on the base of a high floor through which the access occurs. With its front facing north, the solution of the housing is […]
Chao House
The project rebuilds a small house just over 3 meters wide and 16 deep at the end of a block. It is located in the historic centre of this village of Costa da Morte. The former house was a dwelling and a bar and it had a blind well oriented dividing wall. We have sought to resolve the urban scene clearly, bringing a renewed vision […]
New Courthouse in Pontevedra
This project was promoted by the board of the Galician Government. It is conceived with the intention of regrouping all the courts in the city of Pontevedra, while creating the space needed in the next years. The old building communicates with the new one through a walkway, forming both a […]
Showroom Plicosa
Text description provided by the architects. Showroom Plicosa is in essence a palm tree, hut and lounger… a display of outdoor furniture for wholesalers, a space to sell outdoors comfort to those who know how best to sell it to us. It is able to change each season without ever losing its primordial condition, being outside as a sufficiently abstract space […]
Restaurant Aiueno
This project is the result of some unconsciousness mixed with a lot of admiration and also the izakaya project for the Can Kenji team. Which one is our Japan? It is the videogames and the lights of Tokio, the Japan of Frank Lloyd Wright, in the mood for love. It […]
Casa Forbes
A hillside of Costa d’en Blanes is the location of this house which has views over the entire Bay of Palma. In the way in which the hanging gardens of Babylon built a domesticated natural environment, the Casa Forbes provides the necessary horizontality in this seemingly impossible terrain. The outer […]
Casa es Carnatge
The materiality and formal logic of this single house are drawn from its location. Casa es Carnatge sits in front of the abandoned stone quarries of Son Mosson at the Palma Bay. Through a double stone skin facade we abstract inhabiting of the noise pollution from the neighboring airport and […]
Piso Pere IV 44
The idea of Piso Pere IV 44 was to use it as a tourist apartment for short but vibrant stays. Built-in wardrobe-desks are included in each one of the two, white and calm, double bedrooms. The bathroom has a burgundy technical floor. It is separated from the rest of the […]
Piso Parlament 19
The begining of this project, named Piso Parlament 19, was two windows looking at a party wall as the point of inflection, the time when serendipity arises, changes and directs everything. The architects decided to add to their usual strategy of ergonomic dodges a mirror in foreshortening getting the Platanus […]
L’Umbracle
L’ Umbracle, which consists of a promenade and a car park, is Santiago Calatrava’s latest contribution to the unique and comprehensive complex of the City of Arts and Sciences. It is located on the Southern facade of the complex. The upper part comprises a long panoramic promenade, with a tree-lined […]
Euskalduna Conference Centre and Concert Hall
The Euskalduna Conference Centre and Concert Hall was inaugurated on February 19th, 1999 and it is a very unique building. It is one of the flagships of the new Bilbao of the 21st century. The Conference Centre was designed by architects Federico Soriano and Dolores Palacios to look like a […]
Store Reform in Granada for Camper
A-cero has renovated a little store of 50m² on Mesones street, one of the best known, commercial and important streets of Granada, Spain. The customer is the Spanish leading brand Camper, devoted to the exhibition and sale of trendy shoes. It will be its first store in Granada. The use […]
Lolita
Roadside restaurants are not found very often within the increasingly prestigious restaurant world. Such places have a superposed condition as an infrastructure adapted to the commercial, informational and social […]
Guggenheim Museum Bilbao
The museum of Guugenheim in Bilbao had already begun to make news long before it opened its doors on October 19, 1997. The previous four years of its construction, the museum was visited by numerous artists, architects, journalists, politicians, filmmakers, and historians that […]
Spa Area for a Hotel in Majorca
Hotel Castell dels Hams was established on the island of Majorca amid the Mediterranean vegetation in 1967. It is a small hotel that, over time, went and through subtle improvements and extensions and now it has become one of the most distinctive hotels in the eastern part of the island. […]
Indoor Pool for a Hotel
Hotel Castell dels Hams is a small hotel that was established in 1967 on the island of Majorca amid the Mediterranean vegetation. Over time, the hotel completed subtle improvements and extensions. The last of the alterations turned the hotel into much more than just a holiday destination as it was […]
Bar in the Caves of Porto Cristo
A lush botanic garden is housed at the great natural entrance to the Caves of Hams in Mallorca. It is at this entrance that the bar is situated and made up of a piece of backlit glass of 10 meters in length. The most important element of the project is the counter of the bar that fits into a concrete cavity made up of straight lines […]
Bodegas Ysios Winery
The building is conceived as an element completely integrated in the surrounding landscape and, at the same time, as an autonomous site-specific sculpture. The Bodegas and Bebidas group asked for a building to house its prestigious new wine “la Rioja Alavesa” and to stand as an icon. At the same […]

