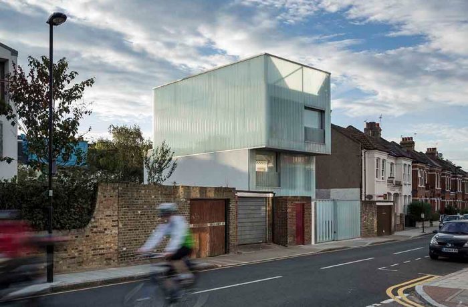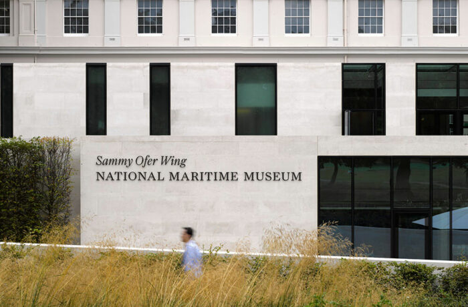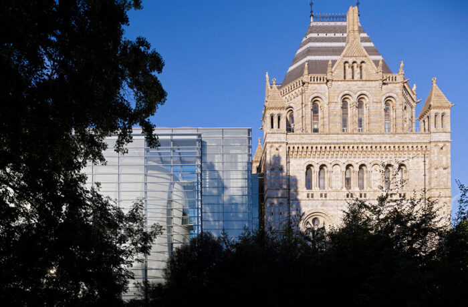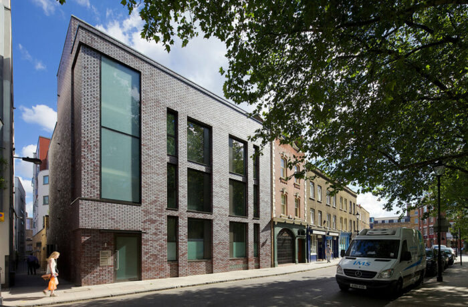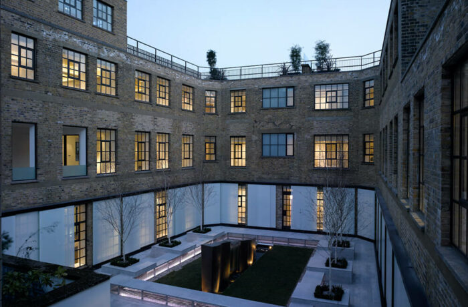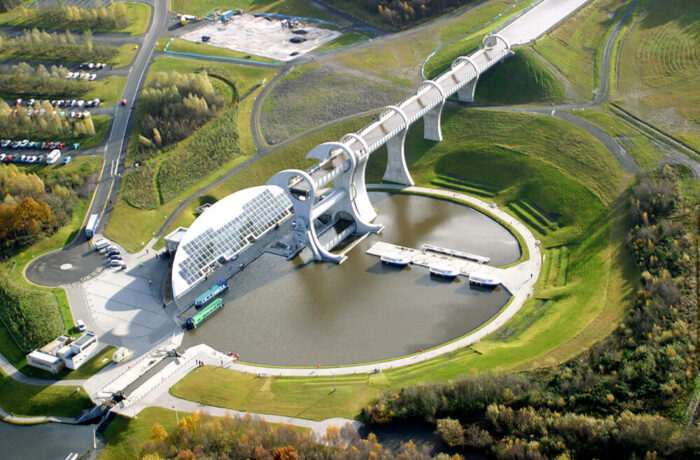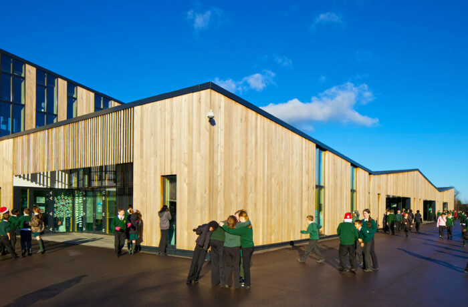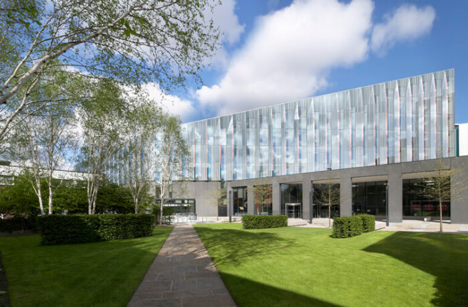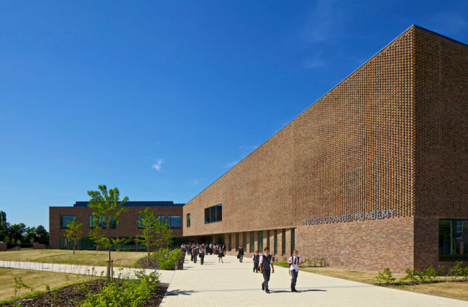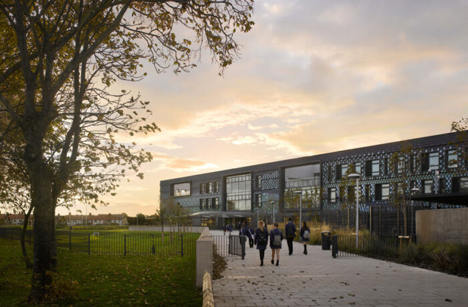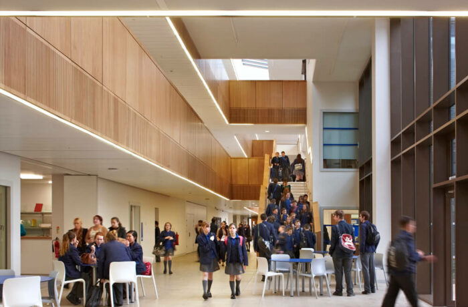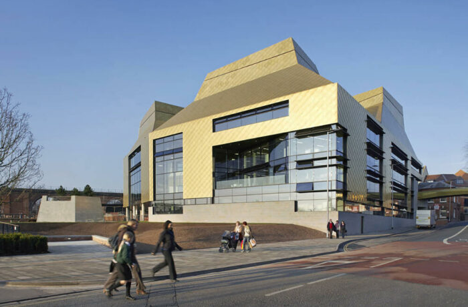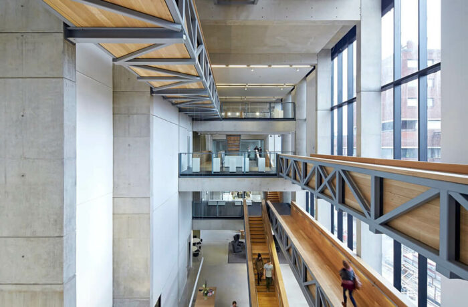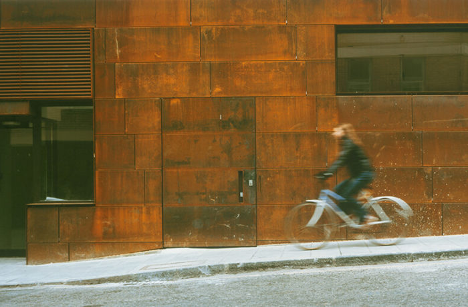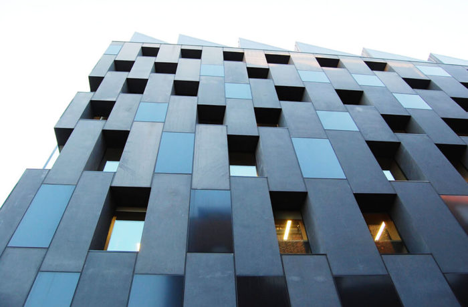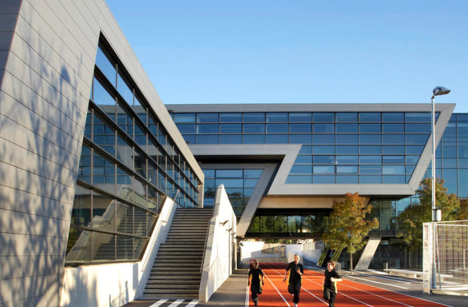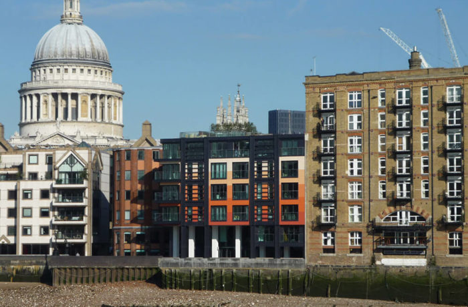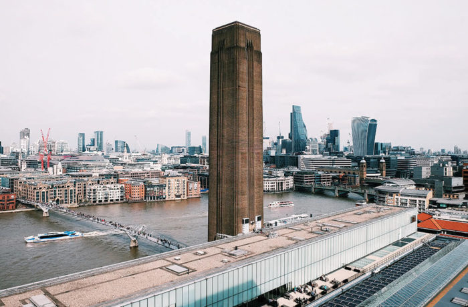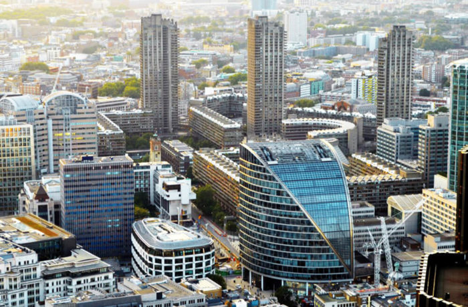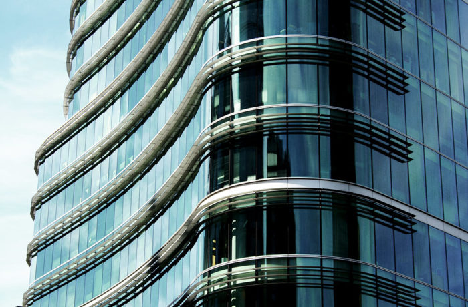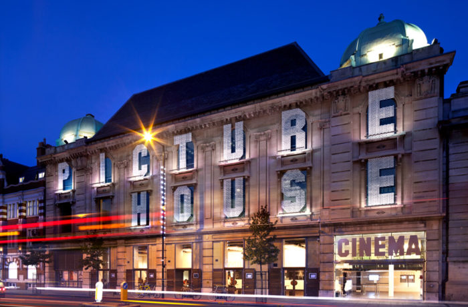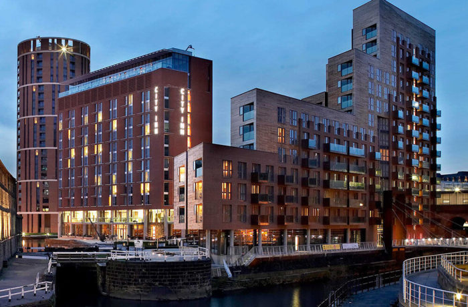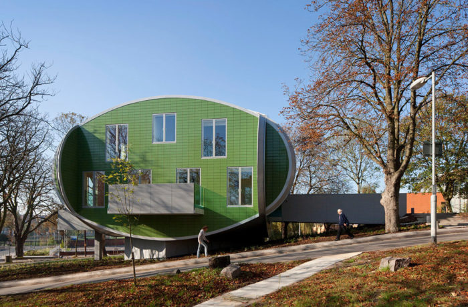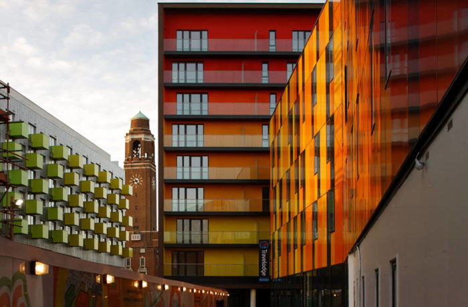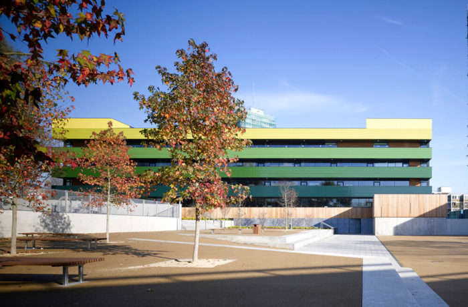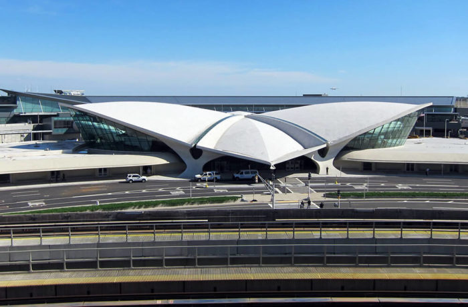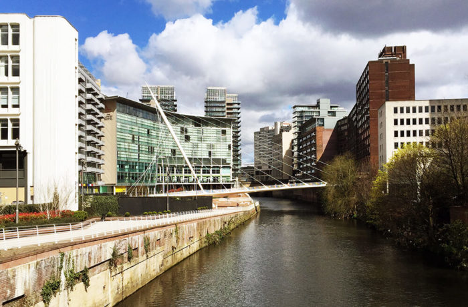Occupying one of four plots forming a gap in a typical Brixton terrace, Slip House constitutes a new prototype for adaptable terraced housing. Three simple ‘slipped’ orthogonal box forms break up the bulk of the building and give it it’s striking sculptural quality. The top floor is clad in milky, […]
Place: United Kingdom
Related entries: 28- BLACKPOOL (1)
- FALKIRK-SCOTLAND (1)
- GLOUCESTER (1)
- LEEDS (1)
- LONDON (16)
- MANCHESTER (3)
- NOTTINGHAM (1)
- ROMFORD (1)
- WORCESTER (2)
Extension of the National Maritime Museum
Opened on 14 July 2011, the £36.5M wing is the largest development in the National Maritime Museum’s history and a catalyst for the organisation to change completely the way it presents its galleries, exhibitions and visitor facilities. This major project has been made possible through a generous donation of £20M […]
Darwin Centre
The second phase of the Darwin Centre is an extension of the famous Natural History Museum in London, taking the form of a huge eight-storey concrete cocoon, surrounded by a glass atrium. The Natural History Museum is both one of the UK’s top five visitor attractions, and a world-leading science […]
63 Compton Street
Located in the heart of Clerken well in London and situated between the Hat & Feathers and Clerkenwell Green conservation areas, 63 Compton is a new 4-storey apartment building, created for Nord Development. It replaces a 2-storey disused electrical substation and adjoins a locally listed former public house. It is […]
The Brassworks
The Brassworks, located in a quiet mews close to Marble Arch, is a remodelling for the Church Commissioners of a former Victorian factory into a series of loft style apartments. It was originally built in 1819 as a brass instrument factory for Distin’s Military Musical Instrument Manufactory. The focal point […]
The Falkirk Wheel and Visitor Centre
Text description provided by the architects. The Falkirk Wheel is the world’s first rotating boat lift designed to connect the Union Canal with the Forth and Clyde Canal 25 metres below and forms part of the Millennium Link Project – a £74 million investment to link the west and east coasts of Scotland with an inland […]
St. Peter’s Catholic Primary School
St. Peter’s Catholic Primary School in Gloucester is a state school for 420 pupils aged from 4 to 11. The scheme also includes a 26-place nursery, which sits adjacent to the main school building. The existing school was in a poor state of repair when Ofsted gave it ‘Notice to […]
Manchester Metropolitan University Business School
Manchester Metropolitan University’s Business School and Student Hub was its most significant real estate investment since the 1960s. The spectacular new building replaces an outdated business faculty at its Aytoun site. The new 23,000 metre square facility accommodates 5,000 students and 250 staff and is innovative […]
Tudor Grange Academy in Worcester
Tudor Grange Academy is a new build, with 30% part refurbishment, academy for 500 11-16 year olds and 200 16-18 year olds with a specialism in science and enterprise. The academy is a dynamic form that knits into the existing buildings with a central double height heart space linking the […]
Highfield Humanities College
Highfield Humanities College is a state secondary school of 1,200 pupils between the ages of 11 and 16. It forms part of Blackpool’s Building Schools for the Future (BSF) programme and has replaced what was the dilapidated existing college with its long, forbidding corridors. In total contrast, our design has […]
Drapers’ Academy
Specialising in Science and Mathematics, the Drapers’ Academy is decorated with brick patterns devised using an ancient mathematical principle. It is sponsored by one of London’s oldest Guilds, and is set in parkland once occupied by an Elizabethan manor house. The 1100 place school is on the edge of Harold […]
The Hive
The Hive was conceived as a truly accessible building (that would not preclude any potential visitor or staff member using all the facilities) within a built form that would be innovative in operation with low carbon impact. It is a testament to the strength of a collective vision pursued by […]
Manchester School of Art
Celebrating its 175th birthday in 2013, Manchester School of Art is one of the oldest institutions of its kind in the UK. The school was established in the 19th Century to help keep the region competitive in an international market and support regional industry in a wider marketplace. Now a faculty of Manchester Metropolitan University […]
Gazzano House
Located within the Rosebery Avenue Conservation Area, the building is positioned within a series of confident Grade II, listed 19th Century warehouses and offices. The vigorous qualities of this existing Victorian and Edwardian fabric are complimented by the simplicity of form of the new building, whilst the hard trafficked and […]
Rivington Place
London’s first new virtual arts venue backed by public funding in forty years, Rivington Place is a space dedicated to the practitioners of contemporary art from culturally diverse background. As well as containing galleries, a lecture theatre and cafe it also houses the Stuart Hall Library and provides a permanent […]
Evelyn Grace Academy
The Evelyn Grace Academy in Brixton, London Borough of Lambeth, offers an opportunity to broaden not only the educational diversity of this active and historic part of London, but also to augment the built environment in a predominantly residential area. This Academy is an open, transparent and welcoming addition to […]
Sir John Lyon House
This waterside residential building incorporates affordable housing as well as luxury apartments and penthouses. Complex planning, rights to light and St Paul’s Heights issues were addressed in the course of design. The scheme is one of the first to exploit the potential of glazed terracotta rainscreen, providing a spectacular new […]
The Tate Modern
Tate Modern is a remarkable combination of old and new, Tate Modern sits where Bankside Power station was built in two phases between 1947 and 1963 and designed by Gilbert Scott. The same architect also designed Battersea Power Station and Waterloo Bridge. An interior steel structure supports its construction of […]
Moor House
The 19-storey glass-clad office building at the junction of London Wall and Moorgate offers 43,000m² of space. Shops, restaurants and bars are located at ground and first floor levels of the building. The façade is stepped back at these levels creating a covered walkway that relates to the low level […]
One London Wall
The site, located at the West end of London Wall, accommodated an existing unoccupied office building which sat over an operational Livery Company premises. The development opportunity was to put back a much larger office building whilst retaining the Livery Company accommodation […]
30 Saint Mary Axe (The Gkerkin)
30 Saint Mary Axe (The Gkerkin), previously named Swiss Re Headquarters, is a landmark 40-storey office building in the heart of London’s financial centre, developed by Swiss Re and designed by architects Foster and Partners. Located on the former site of the Baltic Exchange, the distinctive form of the building […]
Hackney Picturehouse
UK based Fletcher Priest Architects have completed a cinema in the heart of London which has been transformed from a run-down music venue in East London, into a vibrant cinema for the local community. The UK practice is renowned for their bespoke cinema design which includes the refurbishment of the […]
Waterman’s Place
Leeds Canal Basin was regenerated through a masterplanned sequence of public spaces along side the canal and the River Aire, each defined by a series of buildings containing apartments, hotel and commercial spaces. The new quarter is now accessed from the east by using a replacement footbridge spanning the river […]
Maggie’s Nottingham
Maggie’s assigned CZWG the design of a new cancer care centre in Nottingham to serve the East Midlands Cancer Network. The centre is located on a wooded slope in the grounds of Nottingham City Hospital Campus, between the Oncology Department and the Breast Unit. The two story building ‘floats’ above […]
Barking Central
Barking Central managed to become one of the most successful regeneration projects in the UK. It is a revitalization for Barking town centre, including a large mixed-use scheme of seven new buildings with a new Learning Centre, over 500 residential apartments along with a 66 bed hotel, a bicycle shed […]
Westminster Academy
The Academy is located in a gritty urban context, dominated by the Westway, 1960s tower blocks and the Harrow Road. The physical complexities of the site are matched by the cultural and social challenges of working in one of the poorest areas in London where 95% of students are bilingual. […]
TWA Flight Centre
Saarinen’s design originated in a futuristic way and featured a prominent wing-shaped thin shell roof, constructed over the main terminal (head house). It also had tube-shaped departure and arrival corridors, originally wrapped in red carpet that were quite unusual. An other aspect of the design and very critical to its’ […]
Trinity Bridge
Trinity Bridge in Manchester is a small, domestically scaled footbridge, settled across the Irwell River in a densely built area of central area. The single walkway that starts from the Manchester side of the river forks in mid air on the Salford side, curving into a choice of ramped pathways […]

