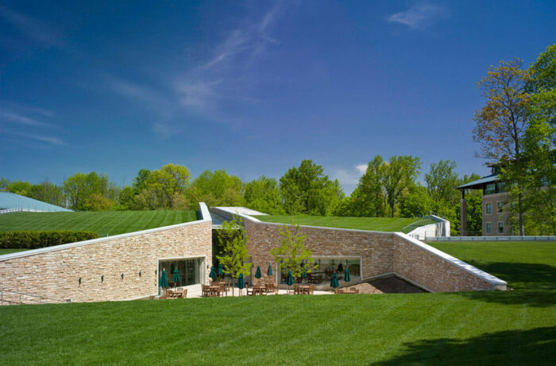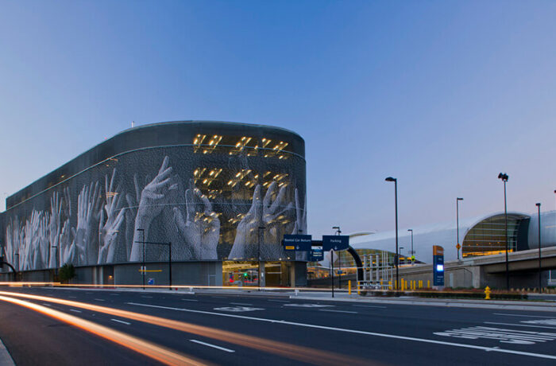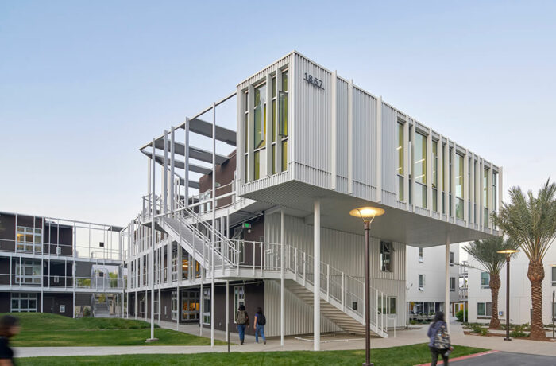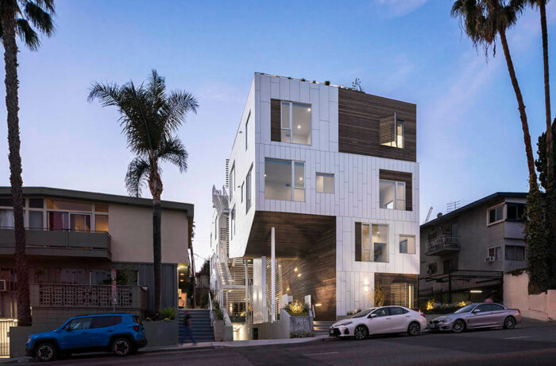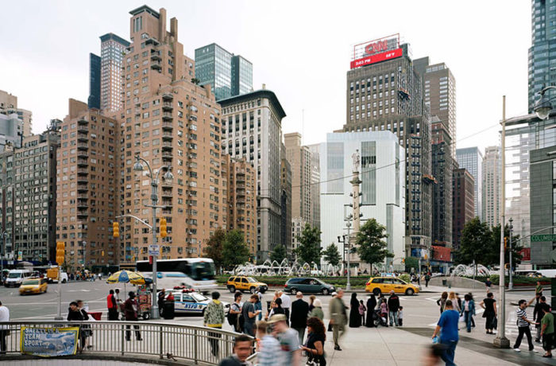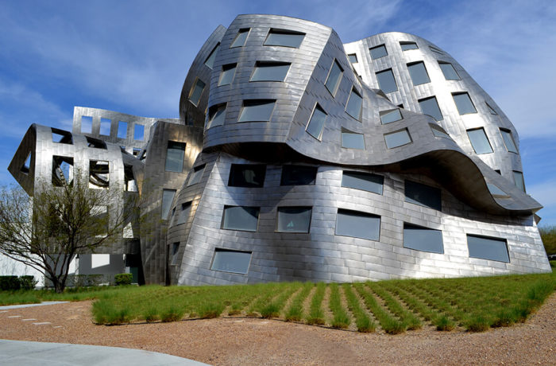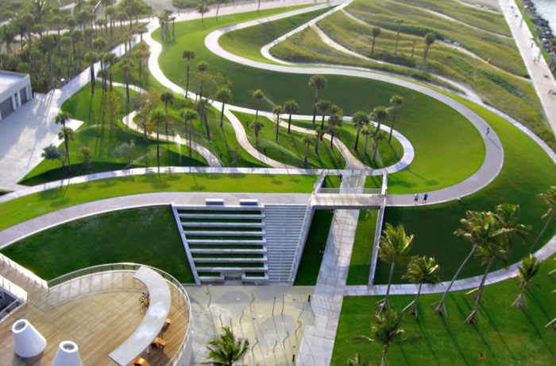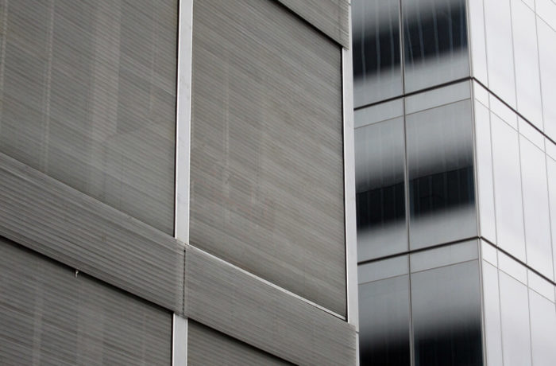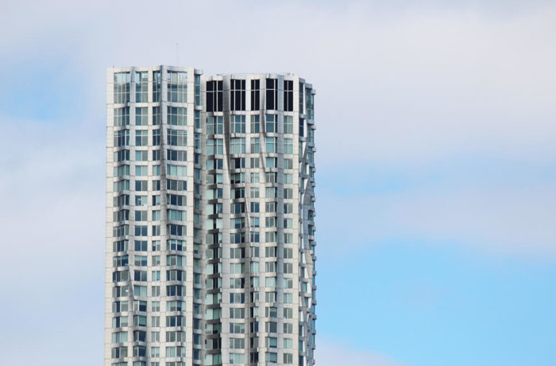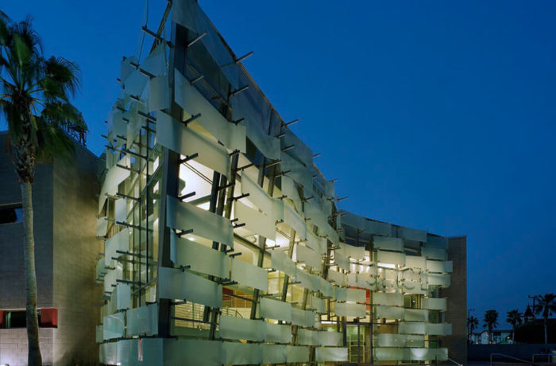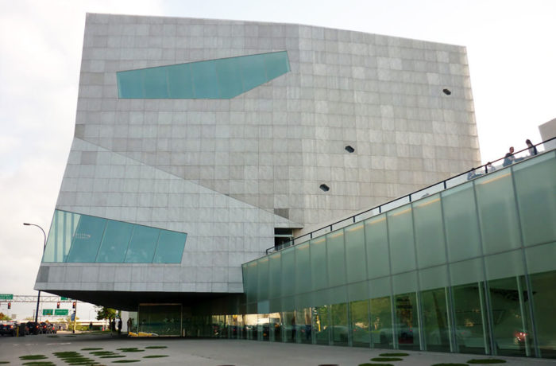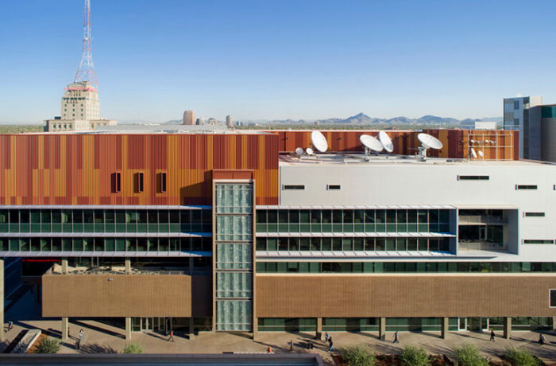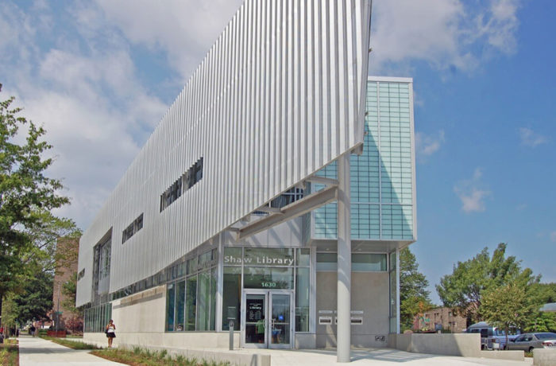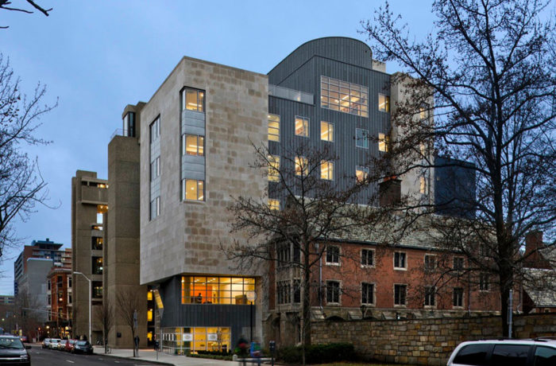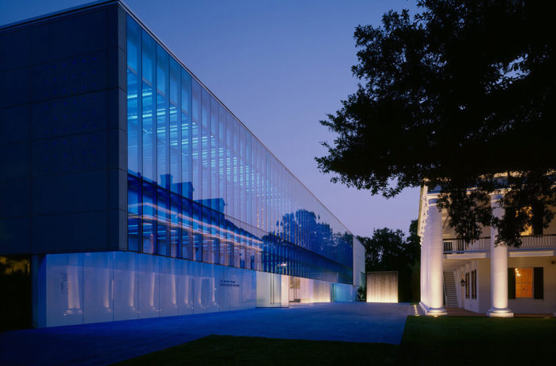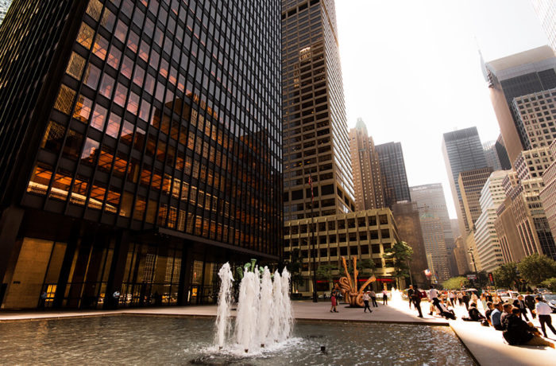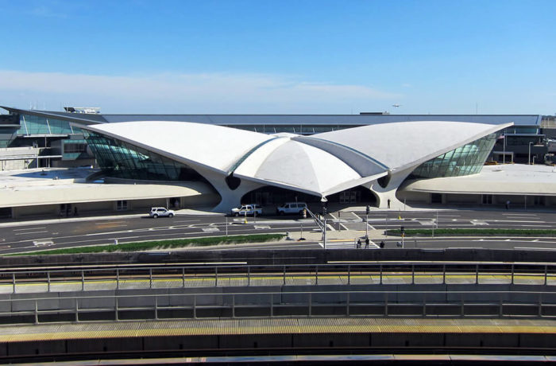Becton Dickinson selected RMJM Hillier for the design of their new 38,000-square-foot Campus Center. Located on Becton Dickinson’s corporate headquarters campus, the building houses the cafeteria, café, company store and other retail amenities. The sensitivity of the sitting of the first buildings almost 20 years ago is still evident […]
Place: United States
Related entries: 47- ANN ARBOR-MICHIGAN (1)
- EUGENE-OREGON (1)
- FRANKLIN LAKES-NEW JERSEY (1)
- HEALDSBURG-CALIFORNIA (1)
- HENNESSEY-OKLAHOMA (1)
- INGLEWOOD-CALIFORNIA (1)
- LAFAYETTE-LOUISIANA (1)
- LAS VEGAS-NEVADA (1)
- LOS ANGELES-CALIFORNIA (3)
- MIAMI BEACH-FLORIDA (1)
- MILWAUKIE-OREGON (1)
- MINNEAPOLIS-MINNESOTA (1)
- NEW HAVEN-CONNECTICUT (1)
- NEW ORLEANS-LOUISIANA (1)
- NEW YORK (10)
- OKLAHOMA CITY (2)
- PHOENIX-ARIZONA (1)
- PORTLAND-OREGON (3)
- QUINCY-WASHINGTON (1)
- SAN FRANCISCO-CALIFORNIA (3)
- SAN JOSÉ-CALIFORNIA (1)
- SANTA BARBARA-CALIFORNIA (1)
- SEATTLE-WASHINGTON (3)
- SISTERS-OREGON (1)
- ST. LOUIS-MISSOURI (1)
- WALLA WALLA-WASHINGTON (1)
- WASHINGTON (1)
- WEST HOLLYWOOD-CALIFORNIA (1)
- YAKIMA-WASHINGTON (1)
Mineta San José International Airport
Terminal B at the Mineta San Jose International Airport by Fentress Architects fits right in to its Silicon Valley Home. Fentress Architects created a building that takes advantage of available technology to assure a safe building with state of the art amenities for its users. Terminal B was a challenging […]
UCSB San Joaquin Student Housing
LOHA’s LEED Platinum plan for seven student housing structures as part of the San Joaquin Housing complex at the northern limit of the University of California, Santa Barbara, represents an application of the firm’s expertise in urban environments reimagined for university context. Respecting the adjacent community’s scale and character […]
San Vicente935 Housing
This 7-unit housing project in West Hollywood continues LOHA’s commitment to promoting thoughtful design through an adaptation of the courtyard housing typology. Located on a constrained site on San Vicente Blvd between Santa Monica and Sunset Blvd, this project judiciously reduces its allowable building envelope to […]
Museum of Arts and Design (MAD)
The Museum of Arts and Design (MAD) explores the blur zone between art, design, and craft today. Since 1991, the museum has been accredited by the American Association of Museums and focuses on contemporary creativity. It explores the ways in which artists and designers from around the world transform materials […]
Lou Ruvo Centre for Brain Health
The Cleveland Clinic Lou Ruvo Centre for Brain Health sits at the area of downtown Las Vegas at the corner of Central Parkway and Bonneville Avenue. Thta is a prominent “gateway” site of the 61 acre Symphony Park development. The center is intended to provide facilities that bridge All aspects […]
South Pointe Park
The City of Miami Beach hired Hargreaves Associates to provide design and master plan services for 19 acre South Pointe Park, opened in March 2009. Substantial assets of the existing park included expansive views across Government Cut, adjacency to lively residential neighborhoods, and direct access to both the bayfront and […]
Metal Shutter Houses
A Residential Condominium with a Gallery Retail space on the ground floor is the concept of Metal Shutter Houses. The building is located in the newly re-zoned West Chelsea district of Manhattan just west of the High Line. Both light and surrounding views are in maximum use of the project […]
New York by Gehry
New York by Gehry has conquered the place of a residential tower that is the tallest in the Western Hemisphere being a singular addition to the iconic Manhattan skyline, standing at 870 feet tall. The design language of the classic Manhattan high-rise was reinterpreted with undulating waves of stainless steel […]
Hollenbeck Replacement Police Station
The design of LAPD Hollenbeck Replacement Station in Boyle Heights exemplifies the station efforts to create an open, community-serving police force. Strengthening the neighborhood’s civic center and highlighting the community’s distinct tradition of artistic expression was the intention of the […]
Walker Art Centre Expansion
With chunky massing and silvery, lightly crumpled aluminum cladding, Herzog & de Meuron’s Walker Art Center expansion hovers over the sidewalk. It acts as a striking counterpoint to its adjoining neighbor, the center’s original brick-clad structure, decisively grounded, by Edward Larrabee Barnes. The 1971 […]
Walter Cronkite School of Journalism & Mass Communication
The Walter Cronkite School of Journalism, this new state-of-the-art facility is located in downtown Phoenix. Strategically situated at the corner of Central Avenue and Taylor Street Mall, it is an integral part of the fabric of ASU’s downtown campus. The six-story, 220,000ft², 110 feet tall building is taking cues from […]
Watha T. Daniel-Shaw Library
The new Watha T. Daniel/Shaw Library is part of DC Public Library’s Building Program and came from a series of new libraries in Washington that are designed to be flexible and open in order to meet the needs of the community now and in the future. This $12 million facility […]
Yale Arts Complex
Yale University’s Rudolph Building, that used to be known as the Art and Architecture Building was designed in 1963 by the modern master and then chair of the School of Architecture, Paul Rudolph. It is considered one of Rudolph’s most serious works. It went under a complete renovation and expansion […]
Paul and Lulu Hilliard University Art Museum
The new Paul and Lulu Hilliard University Art Museum that is part of the University of Louisiana at Lafayette is located at the gateway to the main campus. From the campus it faces a sculpture garden and a Louisiana Plantation House reproduction that is the work of the noted architect […]
Seagram Building
The Seagram Building was designed by Mies van der Rohe and epitomizes elegance and the principles of modernism, located in the heart of New York City. This was Mies’ first attempt at tall office building construction, a 38-story building on Park Avenue. His solution set a standard in the design […]
TWA Flight Centre
Saarinen’s design originated in a futuristic way and featured a prominent wing-shaped thin shell roof, constructed over the main terminal (head house). It also had tube-shaped departure and arrival corridors, originally wrapped in red carpet that were quite unusual. An other aspect of the design and very critical to its’ […]

